Idées déco d'entrées avec un sol en bois brun et une porte en bois brun
Trier par :
Budget
Trier par:Populaires du jour
21 - 40 sur 3 636 photos
1 sur 3
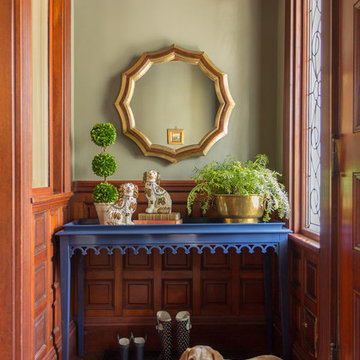
Eric Roth Photography
Idée de décoration pour un vestibule tradition avec un mur vert, un sol en bois brun et une porte en bois brun.
Idée de décoration pour un vestibule tradition avec un mur vert, un sol en bois brun et une porte en bois brun.
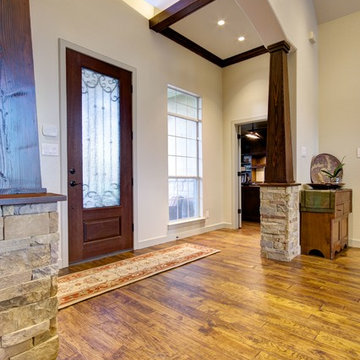
Christopher Davison, AIA
Inspiration pour un grand hall d'entrée craftsman avec un mur beige, un sol en bois brun, une porte simple et une porte en bois brun.
Inspiration pour un grand hall d'entrée craftsman avec un mur beige, un sol en bois brun, une porte simple et une porte en bois brun.

Réalisation d'un grand hall d'entrée tradition avec une porte simple, une porte en bois brun, un mur blanc, un sol en bois brun et un sol marron.
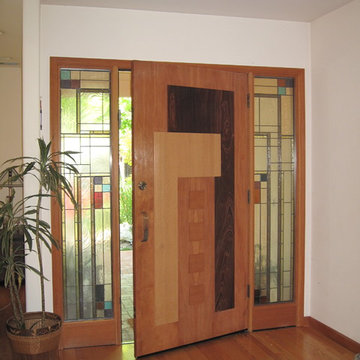
Custom made Prairie / Craftsman door.and colored leaded glass sidelights.
The opening here was slightly oversized to a 3'6" x 7'0" door. Simply made by applying different wood species to a slab door, the design of the overlapping inverted 'L' shapes is integrated in other places in the house too: in the fireplace surround, gate handles and baseboard details. Sidelights were custom designed to pick up the door design. The caming is symmetrical on either side, although the glass and colors vary.

Reagen Taylor
Exemple d'une petite entrée rétro avec un vestiaire, un mur blanc, un sol en bois brun, une porte simple et une porte en bois brun.
Exemple d'une petite entrée rétro avec un vestiaire, un mur blanc, un sol en bois brun, une porte simple et une porte en bois brun.

Light pours in through the five-light pivot door.
Inspiration pour une grande porte d'entrée design avec un mur beige, un sol en bois brun, une porte pivot, une porte en bois brun, un sol marron et un plafond voûté.
Inspiration pour une grande porte d'entrée design avec un mur beige, un sol en bois brun, une porte pivot, une porte en bois brun, un sol marron et un plafond voûté.

Exemple d'une grande porte d'entrée chic avec un mur blanc, un sol en bois brun, une porte simple, une porte en bois brun, un sol marron et du lambris.
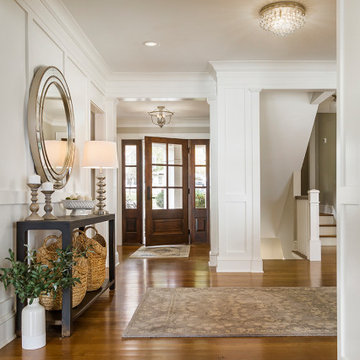
Wainscotting
Drafted and Designed by Fluidesign Studio
Idée de décoration pour une grande entrée tradition avec un couloir, un mur blanc, un sol en bois brun, une porte simple, une porte en bois brun et un sol marron.
Idée de décoration pour une grande entrée tradition avec un couloir, un mur blanc, un sol en bois brun, une porte simple, une porte en bois brun et un sol marron.
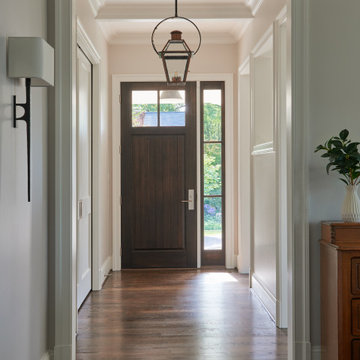
A new 6,000 square foot farmhouse-style residence designed with an open layout and southern charm. The home contains six bedrooms, four-and-a-half baths, wine cellar, home gym, open living / dining / kitchen area, and plenty of outdoor living space.
Photography: Anice Hoachlander, Studio HDP
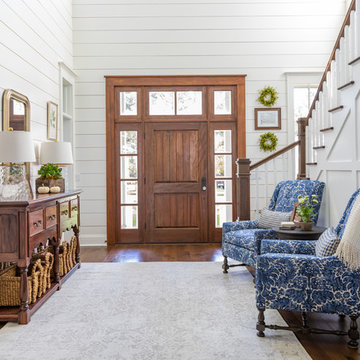
photo by Jessie Preza
Exemple d'une entrée nature avec un couloir, un mur blanc, un sol en bois brun, une porte simple, une porte en bois brun et un sol marron.
Exemple d'une entrée nature avec un couloir, un mur blanc, un sol en bois brun, une porte simple, une porte en bois brun et un sol marron.

-Foyer- Adjacent from the credenza and mirror sits this contemporary rustic washed gray bench adorned with fringe trim throw pillows and a cozy, soft throw blanket. Complementing the light blue gray wall color, a small rectilinear area rug and abstract forest artwork piece are selected to complete the Foyer.
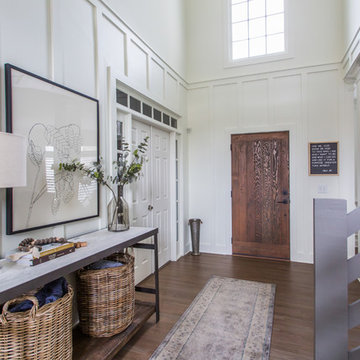
Idée de décoration pour un hall d'entrée champêtre avec un mur blanc, un sol en bois brun, une porte simple, une porte en bois brun et un sol marron.
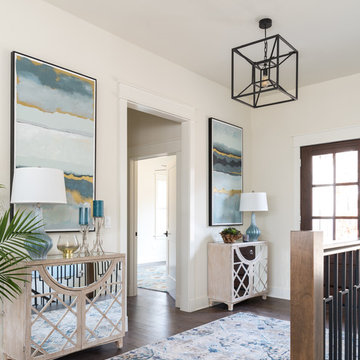
Michael Hunter Photography
Idées déco pour un hall d'entrée bord de mer de taille moyenne avec un mur blanc, un sol en bois brun, une porte simple, une porte en bois brun et un sol marron.
Idées déco pour un hall d'entrée bord de mer de taille moyenne avec un mur blanc, un sol en bois brun, une porte simple, une porte en bois brun et un sol marron.
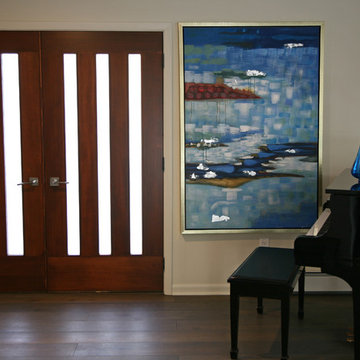
This new front entry door fits well with the midcentury remodeling project. Everything was a complete gutted and remodeled from end to end on Lake Geneva. Jorndt Fahey re-built the home with a new mid-century appeal. The homeowners are empty nesters and were looking for sprawling ranch to entertain and keep family coming back year after year.
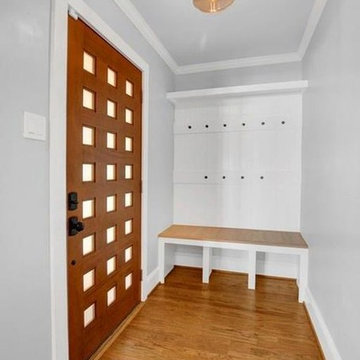
Remodel by Morris Minis Homebuilders
Réalisation d'une petite entrée vintage avec un vestiaire, un mur gris, un sol en bois brun, une porte simple et une porte en bois brun.
Réalisation d'une petite entrée vintage avec un vestiaire, un mur gris, un sol en bois brun, une porte simple et une porte en bois brun.
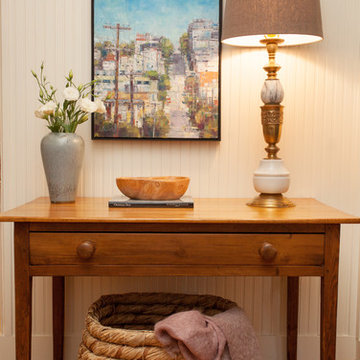
Entry table and table lamp are antiques. Artwork is from grandhandgallery.com.
Cette photo montre une petite entrée nature avec un couloir, un mur blanc, un sol en bois brun, une porte simple et une porte en bois brun.
Cette photo montre une petite entrée nature avec un couloir, un mur blanc, un sol en bois brun, une porte simple et une porte en bois brun.
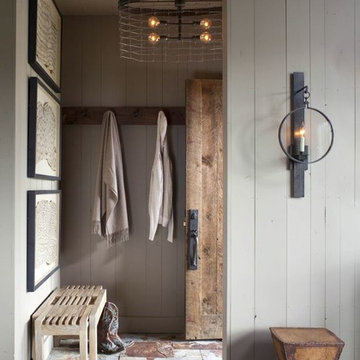
Exemple d'une entrée montagne avec une porte simple, une porte en bois brun et un sol en bois brun.
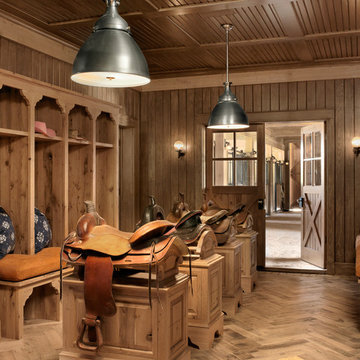
Alise O'Brien
Exemple d'une entrée nature avec un vestiaire, un sol en bois brun, une porte double et une porte en bois brun.
Exemple d'une entrée nature avec un vestiaire, un sol en bois brun, une porte double et une porte en bois brun.

Paneled barrel foyer with double arched door, flanked by formal living and dining rooms. Beautiful wood floor in a herringbone pattern.
Exemple d'un hall d'entrée craftsman de taille moyenne avec un mur gris, un sol en bois brun, une porte double, une porte en bois brun, un plafond voûté et du lambris.
Exemple d'un hall d'entrée craftsman de taille moyenne avec un mur gris, un sol en bois brun, une porte double, une porte en bois brun, un plafond voûté et du lambris.

This project was a complete gut remodel of the owner's childhood home. They demolished it and rebuilt it as a brand-new two-story home to house both her retired parents in an attached ADU in-law unit, as well as her own family of six. Though there is a fire door separating the ADU from the main house, it is often left open to create a truly multi-generational home. For the design of the home, the owner's one request was to create something timeless, and we aimed to honor that.
Idées déco d'entrées avec un sol en bois brun et une porte en bois brun
2