Idées déco d'entrées avec un sol en bois brun et une porte en bois brun
Trier par :
Budget
Trier par:Populaires du jour
41 - 60 sur 3 636 photos
1 sur 3

Off the main entry, enter the mud room to access four built-in lockers with a window seat, making getting in and out the door a breeze. Custom barn doors flank the doorway and add a warm farmhouse flavor.
For more photos of this project visit our website: https://wendyobrienid.com.
Photography by Valve Interactive: https://valveinteractive.com/

Cette photo montre un grand hall d'entrée craftsman avec un mur jaune, un sol en bois brun, une porte simple et une porte en bois brun.
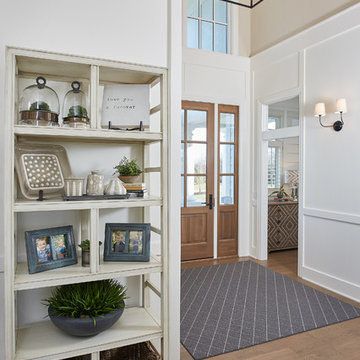
Photographer: Ashley Avila Photography
Builder: Colonial Builders - Tim Schollart
Interior Designer: Laura Davidson
This large estate house was carefully crafted to compliment the rolling hillsides of the Midwest. Horizontal board & batten facades are sheltered by long runs of hipped roofs and are divided down the middle by the homes singular gabled wall. At the foyer, this gable takes the form of a classic three-part archway.
Going through the archway and into the interior, reveals a stunning see-through fireplace surround with raised natural stone hearth and rustic mantel beams. Subtle earth-toned wall colors, white trim, and natural wood floors serve as a perfect canvas to showcase patterned upholstery, black hardware, and colorful paintings. The kitchen and dining room occupies the space to the left of the foyer and living room and is connected to two garages through a more secluded mudroom and half bath. Off to the rear and adjacent to the kitchen is a screened porch that features a stone fireplace and stunning sunset views.
Occupying the space to the right of the living room and foyer is an understated master suite and spacious study featuring custom cabinets with diagonal bracing. The master bedroom’s en suite has a herringbone patterned marble floor, crisp white custom vanities, and access to a his and hers dressing area.
The four upstairs bedrooms are divided into pairs on either side of the living room balcony. Downstairs, the terraced landscaping exposes the family room and refreshment area to stunning views of the rear yard. The two remaining bedrooms in the lower level each have access to an en suite bathroom.
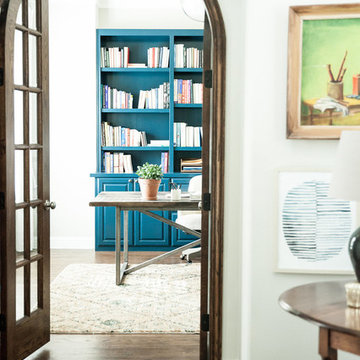
Photography: Jen Burner
Cette photo montre un hall d'entrée chic de taille moyenne avec un mur gris, un sol en bois brun, une porte simple, une porte en bois brun et un sol marron.
Cette photo montre un hall d'entrée chic de taille moyenne avec un mur gris, un sol en bois brun, une porte simple, une porte en bois brun et un sol marron.
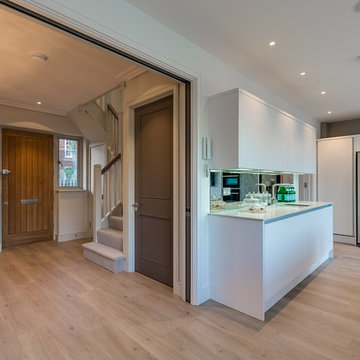
Entrance hall with pocket doors through to large kitchen diner.
Idée de décoration pour une entrée design de taille moyenne avec un couloir, un sol en bois brun, une porte simple et une porte en bois brun.
Idée de décoration pour une entrée design de taille moyenne avec un couloir, un sol en bois brun, une porte simple et une porte en bois brun.

New Craftsman style home, approx 3200sf on 60' wide lot. Views from the street, highlighting front porch, large overhangs, Craftsman detailing. Photos by Robert McKendrick Photography.

Cette photo montre une entrée chic de taille moyenne avec un vestiaire, un mur gris, un sol en bois brun, une porte simple, une porte en bois brun et un sol marron.
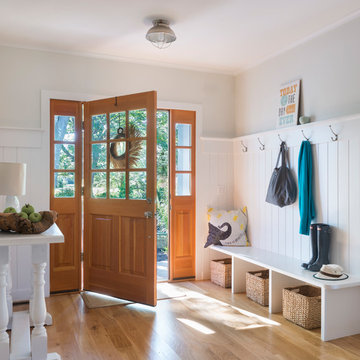
Nat Rea
Inspiration pour une entrée rustique avec un couloir, un mur gris, un sol en bois brun, une porte simple et une porte en bois brun.
Inspiration pour une entrée rustique avec un couloir, un mur gris, un sol en bois brun, une porte simple et une porte en bois brun.
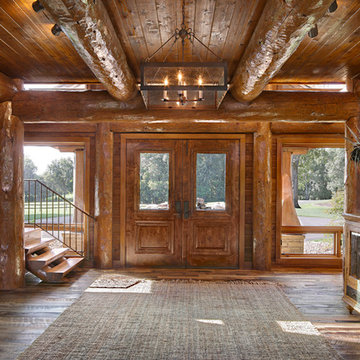
Windowed doors, flanked by more windows, let light into this handcrafted post and beam foyer. Produced By: PrecisionCraft Log & Timber Homes Photo Credit: Mountain Photographics, Inc.
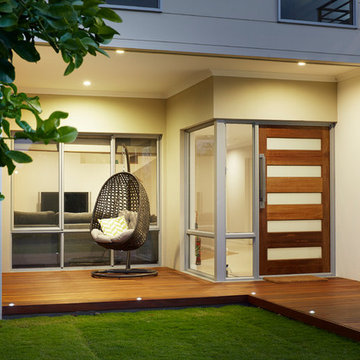
Idées déco pour une entrée contemporaine avec un mur beige, un sol en bois brun, une porte simple et une porte en bois brun.

Exemple d'une entrée scandinave avec un couloir, un mur beige, un sol en bois brun, une porte simple et une porte en bois brun.
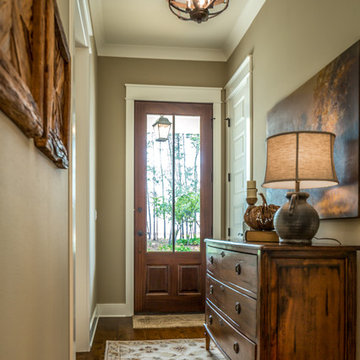
Chris Foster Photography
Réalisation d'une porte d'entrée champêtre de taille moyenne avec un mur beige, un sol en bois brun, une porte simple et une porte en bois brun.
Réalisation d'une porte d'entrée champêtre de taille moyenne avec un mur beige, un sol en bois brun, une porte simple et une porte en bois brun.
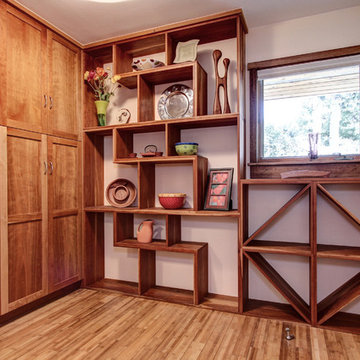
Andy Gould
Exemple d'une grande porte d'entrée tendance avec un mur blanc, un sol en bois brun, une porte double, une porte en bois brun et un sol marron.
Exemple d'une grande porte d'entrée tendance avec un mur blanc, un sol en bois brun, une porte double, une porte en bois brun et un sol marron.
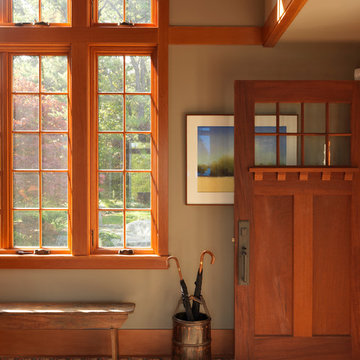
Richard Mandelkorn
Inspiration pour un hall d'entrée craftsman de taille moyenne avec un mur gris, un sol en bois brun, une porte simple, une porte en bois brun et un sol marron.
Inspiration pour un hall d'entrée craftsman de taille moyenne avec un mur gris, un sol en bois brun, une porte simple, une porte en bois brun et un sol marron.
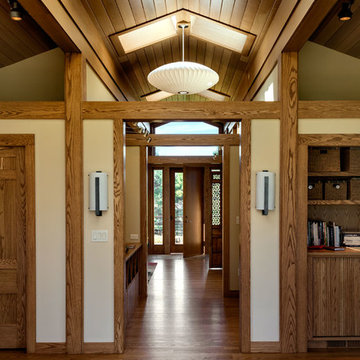
Aménagement d'une entrée rétro avec un couloir, un mur blanc, un sol en bois brun, une porte simple et une porte en bois brun.

Gorgeous townhouse with stylish black windows, 10 ft. ceilings on the first floor, first-floor guest suite with full bath and 2-car dedicated parking off the alley. Dining area with wainscoting opens into kitchen featuring large, quartz island, soft-close cabinets and stainless steel appliances. Uniquely-located, white, porcelain farmhouse sink overlooks the family room, so you can converse while you clean up! Spacious family room sports linear, contemporary fireplace, built-in bookcases and upgraded wall trim. Drop zone at rear door (with keyless entry) leads out to stamped, concrete patio. Upstairs features 9 ft. ceilings, hall utility room set up for side-by-side washer and dryer, two, large secondary bedrooms with oversized closets and dual sinks in shared full bath. Owner’s suite, with crisp, white wainscoting, has three, oversized windows and two walk-in closets. Owner’s bath has double vanity and large walk-in shower with dual showerheads and floor-to-ceiling glass panel. Home also features attic storage and tankless water heater, as well as abundant recessed lighting and contemporary fixtures throughout.
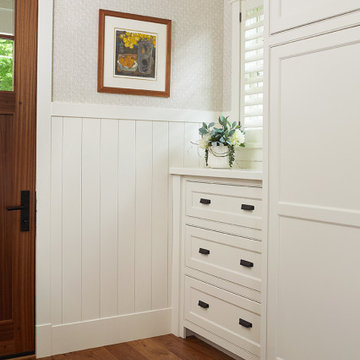
This cozy lake cottage skillfully incorporates a number of features that would normally be restricted to a larger home design. A glance of the exterior reveals a simple story and a half gable running the length of the home, enveloping the majority of the interior spaces. To the rear, a pair of gables with copper roofing flanks a covered dining area and screened porch. Inside, a linear foyer reveals a generous staircase with cascading landing.
Further back, a centrally placed kitchen is connected to all of the other main level entertaining spaces through expansive cased openings. A private study serves as the perfect buffer between the homes master suite and living room. Despite its small footprint, the master suite manages to incorporate several closets, built-ins, and adjacent master bath complete with a soaker tub flanked by separate enclosures for a shower and water closet.
Upstairs, a generous double vanity bathroom is shared by a bunkroom, exercise space, and private bedroom. The bunkroom is configured to provide sleeping accommodations for up to 4 people. The rear-facing exercise has great views of the lake through a set of windows that overlook the copper roof of the screened porch below.
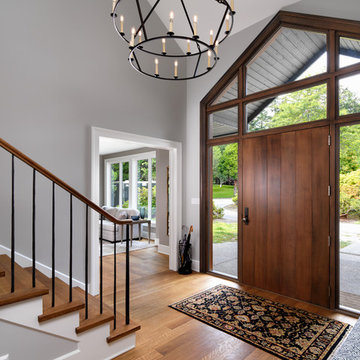
Photos by Vince Klassen
Idée de décoration pour une grande porte d'entrée tradition avec un mur gris, un sol en bois brun, une porte simple, un sol marron et une porte en bois brun.
Idée de décoration pour une grande porte d'entrée tradition avec un mur gris, un sol en bois brun, une porte simple, un sol marron et une porte en bois brun.
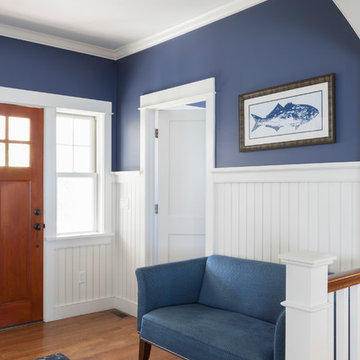
Photo by Yorgos Efthymiadis Photography
Cette image montre un hall d'entrée marin de taille moyenne avec un mur bleu, un sol en bois brun, une porte simple, une porte en bois brun et un sol marron.
Cette image montre un hall d'entrée marin de taille moyenne avec un mur bleu, un sol en bois brun, une porte simple, une porte en bois brun et un sol marron.
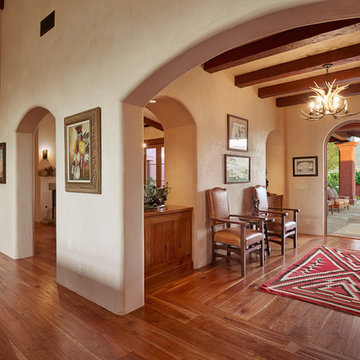
Location: Santa Ynez Valley, CA // Type: New Construction // Architect: Ketzel & Goodman -- Photo: Creative Noodle
Aménagement d'un hall d'entrée sud-ouest américain avec un mur beige, un sol en bois brun, une porte simple et une porte en bois brun.
Aménagement d'un hall d'entrée sud-ouest américain avec un mur beige, un sol en bois brun, une porte simple et une porte en bois brun.
Idées déco d'entrées avec un sol en bois brun et une porte en bois brun
3