Idées déco d'entrées avec un sol en calcaire et différents designs de plafond
Trier par :
Budget
Trier par:Populaires du jour
21 - 40 sur 124 photos
1 sur 3
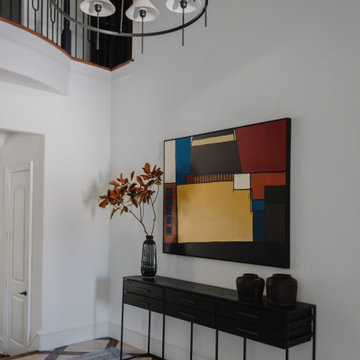
A fifteen year old home is redesigned for peaceful and practical living. An upgrade in first impressions includes a clean and modern foyer joined by a sophisticated wine and whisky room. Small, yet dramatic changes provide personal spaces to relax, unwind, and entertain.

Idées déco pour un très grand hall d'entrée moderne en bois avec un mur marron, un sol en calcaire, une porte simple, une porte en verre, un sol beige et un plafond en bois.
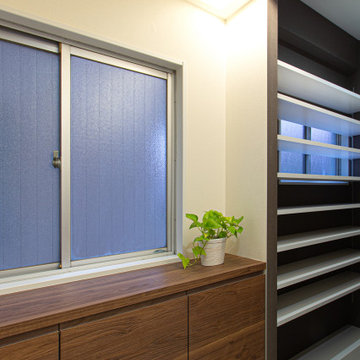
下足入れには、日常的に使う靴を。シューズインクローゼットには、時々使う靴を。分けて使えます。
Inspiration pour une petite entrée chalet en bois avec un couloir, un mur marron, un sol en calcaire, une porte simple, une porte en bois foncé, un sol beige et un plafond en papier peint.
Inspiration pour une petite entrée chalet en bois avec un couloir, un mur marron, un sol en calcaire, une porte simple, une porte en bois foncé, un sol beige et un plafond en papier peint.
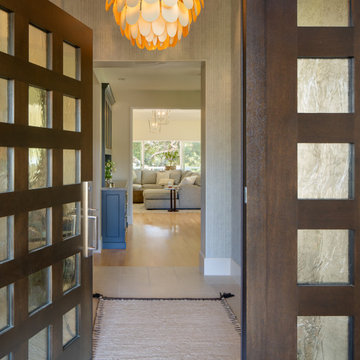
Cette photo montre un petit hall d'entrée chic avec un mur bleu, un sol en calcaire, une porte simple, une porte en bois foncé, un sol gris, un plafond voûté et du papier peint.
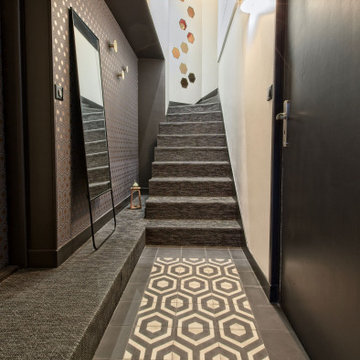
Cette maison ancienne a été complètement rénovée du sol au toit. L'isolation a été repensée sous les toits et également au sol. La cuisine avec son arrière cuisine ont été complètement rénovées et optimisées.
Les volumes de l'étage ont été redessinés afin d'agrandir la chambre parentale, créer une studette à la place d'une mezzanine, créer une deuxième salle de bain et optimiser les volumes actuels. Une salle de sport a été créée au dessus du salon à la place de la mezzanine.

For the light filled, double height entrance Sally chose a huge, striking, heavily foxed mirror hung over a contemporary console table in crisp black marble to compliment the neutral palette of natural oak, stone flooring and architectural white walls

Exemple d'une grande porte d'entrée chic avec un mur blanc, un sol en calcaire, une porte double, une porte en bois foncé, un sol beige et un plafond à caissons.

The formal entry with simple improvements, new front door and sidelite, lighting, cedar siding and wood columns wrapped in metal.
Idée de décoration pour une grande porte d'entrée minimaliste en bois avec un sol en calcaire, une porte simple, une porte en bois brun, un sol blanc et un plafond en bois.
Idée de décoration pour une grande porte d'entrée minimaliste en bois avec un sol en calcaire, une porte simple, une porte en bois brun, un sol blanc et un plafond en bois.

New Moroccan Villa on the Santa Barbara Riviera, overlooking the Pacific ocean and the city. In this terra cotta and deep blue home, we used natural stone mosaics and glass mosaics, along with custom carved stone columns. Every room is colorful with deep, rich colors. In the master bath we used blue stone mosaics on the groin vaulted ceiling of the shower. All the lighting was designed and made in Marrakesh, as were many furniture pieces. The entry black and white columns are also imported from Morocco. We also designed the carved doors and had them made in Marrakesh. Cabinetry doors we designed were carved in Canada. The carved plaster molding were made especially for us, and all was shipped in a large container (just before covid-19 hit the shipping world!) Thank you to our wonderful craftsman and enthusiastic vendors!
Project designed by Maraya Interior Design. From their beautiful resort town of Ojai, they serve clients in Montecito, Hope Ranch, Santa Ynez, Malibu and Calabasas, across the tri-county area of Santa Barbara, Ventura and Los Angeles, south to Hidden Hills and Calabasas.
Architecture by Thomas Ochsner in Santa Barbara, CA

Another shot of the view from the foyer.
Photo credit: Kevin Scott.
Réalisation d'un très grand hall d'entrée minimaliste en bois avec un mur multicolore, un sol en calcaire, une porte simple, une porte en verre, un sol beige et un plafond en bois.
Réalisation d'un très grand hall d'entrée minimaliste en bois avec un mur multicolore, un sol en calcaire, une porte simple, une porte en verre, un sol beige et un plafond en bois.
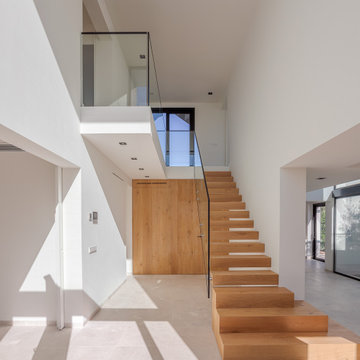
Cette photo montre une grande entrée moderne en bois avec un couloir, un mur blanc, un sol en calcaire, une porte pivot, une porte en bois brun, un sol beige et un plafond décaissé.
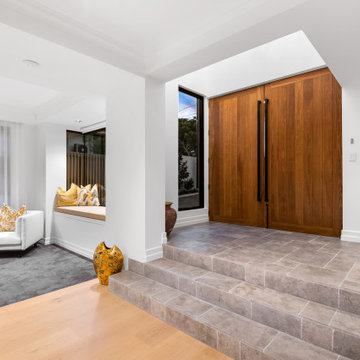
Exemple d'une grande entrée tendance avec un mur blanc, un sol en calcaire, une porte double, une porte en bois clair, un sol gris et un plafond voûté.
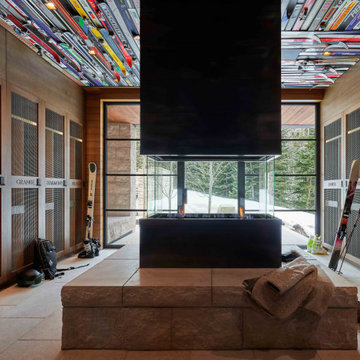
Exemple d'une très grande entrée moderne en bois avec un vestiaire, un mur marron, un sol en calcaire, une porte simple, une porte en verre, un sol beige et un plafond en papier peint.
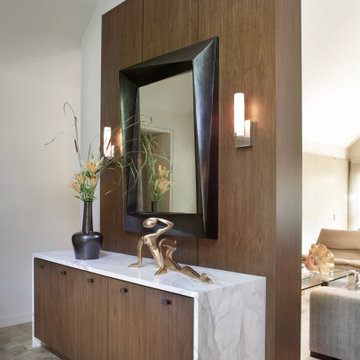
Aménagement d'un hall d'entrée contemporain de taille moyenne avec un mur blanc, un sol en calcaire, un sol beige, un plafond voûté et du lambris.
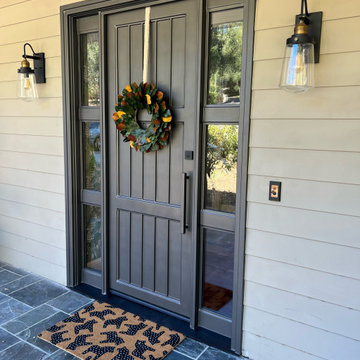
Three plank, with pair three light sidelights iron and glass entry door.
Idée de décoration pour une porte d'entrée tradition en bois de taille moyenne avec un mur gris, un sol en calcaire, une porte simple, une porte grise, un sol gris et un plafond en lambris de bois.
Idée de décoration pour une porte d'entrée tradition en bois de taille moyenne avec un mur gris, un sol en calcaire, une porte simple, une porte grise, un sol gris et un plafond en lambris de bois.
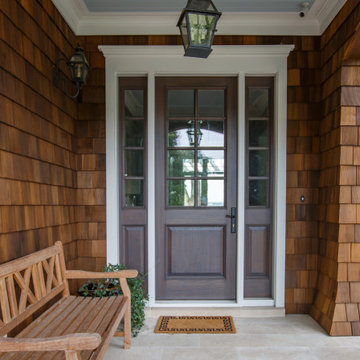
A custom gel stained front door with haint blue ceiling and limestone tiled floor makes an entrance complete
Réalisation d'une grande porte d'entrée tradition avec un sol en calcaire, une porte simple, une porte en bois brun et un plafond en lambris de bois.
Réalisation d'une grande porte d'entrée tradition avec un sol en calcaire, une porte simple, une porte en bois brun et un plafond en lambris de bois.

玄関に腰掛を設けてその下と、背面壁に間接照明を入れました。
Idée de décoration pour une entrée en bois de taille moyenne avec un couloir, un mur bleu, un sol en calcaire, une porte simple, une porte en bois brun, un sol gris et un plafond en papier peint.
Idée de décoration pour une entrée en bois de taille moyenne avec un couloir, un mur bleu, un sol en calcaire, une porte simple, une porte en bois brun, un sol gris et un plafond en papier peint.

Cette image montre une très grande entrée design avec un sol en calcaire, une porte double, une porte en bois foncé, un sol beige et un plafond en bois.

This charming, yet functional entry has custom, mudroom style cabinets, shiplap accent wall with chevron pattern, dark bronze cabinet pulls and coat hooks.
Photo by Molly Rose Photography
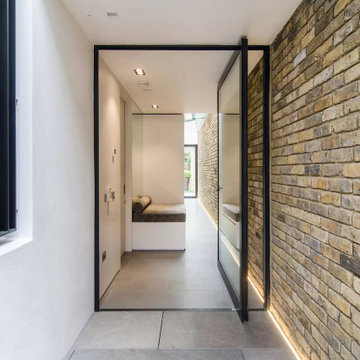
Idées déco pour un grand vestibule contemporain avec un sol en calcaire, une porte pivot, une porte en verre, un sol gris, un plafond voûté et un mur en parement de brique.
Idées déco d'entrées avec un sol en calcaire et différents designs de plafond
2