Idées déco d'entrées avec un sol en calcaire et différents designs de plafond
Trier par :
Budget
Trier par:Populaires du jour
101 - 120 sur 124 photos
1 sur 3
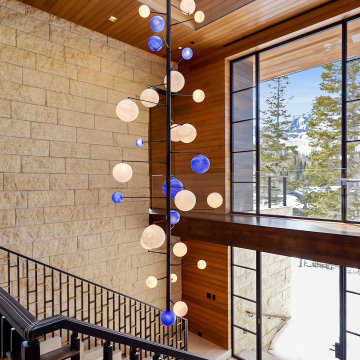
From the second story of the foyer, this stacked window and door arrangement blends a natural transition from the natural world to the interior spaces. An alternative bridge connecting the two wings of the home allows for a scenic moment of pause.
Custom windows, doors, and hardware designed and furnished by Thermally Broken Steel USA.
Other sources:
Mouth-blown Glass Chandelier by Semeurs d'Étoiles.
Western Hemlock walls and ceiling by reSAWN TIMBER Co.
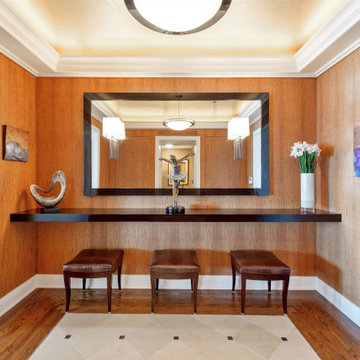
Réalisation d'un hall d'entrée tradition en bois de taille moyenne avec un mur marron, un sol en calcaire, un sol beige et un plafond à caissons.
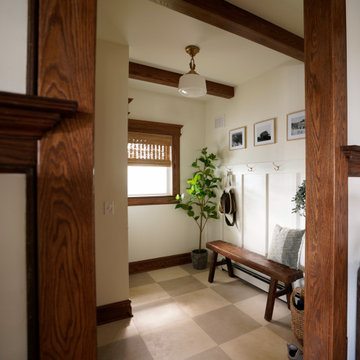
Idées déco pour une petite entrée classique avec un vestiaire, un sol en calcaire, une porte double, une porte noire, poutres apparentes et du lambris.
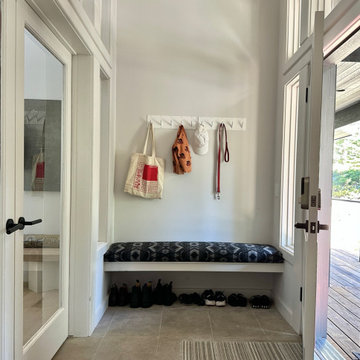
Réalisation d'une entrée nordique de taille moyenne avec un mur blanc, un sol en calcaire, une porte double, une porte blanche et un plafond voûté.
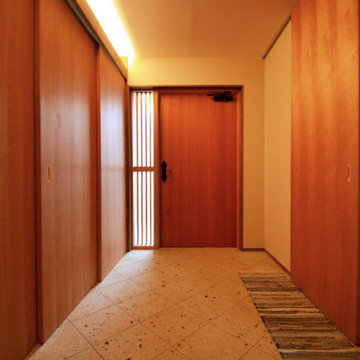
玄関には大谷石を使い、大きな玄関収納には間接照明を仕込み、柔らかい空間を演出
Idée de décoration pour une entrée nordique de taille moyenne avec un couloir, un mur beige, un sol en calcaire, une porte simple, une porte marron, un sol marron et un plafond en lambris de bois.
Idée de décoration pour une entrée nordique de taille moyenne avec un couloir, un mur beige, un sol en calcaire, une porte simple, une porte marron, un sol marron et un plafond en lambris de bois.
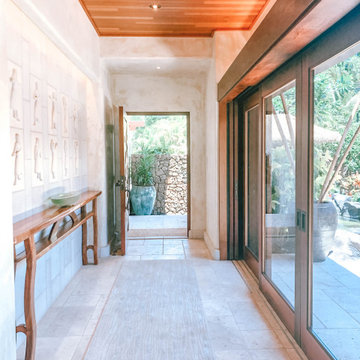
Exemple d'une grande entrée exotique avec un couloir, un mur beige, un sol en calcaire, une porte simple, une porte en bois brun, un sol beige et un plafond en bois.
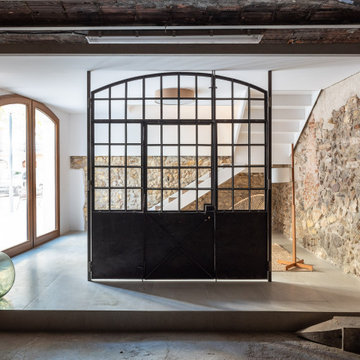
Cette image montre un vestibule avec un mur blanc, un sol en calcaire, une porte double, une porte métallisée, un sol beige, un plafond voûté et un mur en parement de brique.
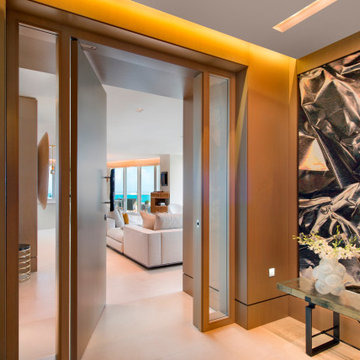
This private foyer gives a sense of arrival with a custom pivot door and glass side lights. An art tapestry adds interest and softness to this space.

Front entry walk and custom entry courtyard gate leads to a courtyard bridge and the main two-story entry foyer beyond. Privacy courtyard walls are located on each side of the entry gate. They are clad with Texas Lueders stone and stucco, and capped with standing seam metal roofs. Custom-made ceramic sconce lights and recessed step lights illuminate the way in the evening. Elsewhere, the exterior integrates an Engawa breezeway around the perimeter of the home, connecting it to the surrounding landscaping and other exterior living areas. The Engawa is shaded, along with the exterior wall’s windows and doors, with a continuous wall mounted awning. The deep Kirizuma styled roof gables are supported by steel end-capped wood beams cantilevered from the inside to beyond the roof’s overhangs. Simple materials were used at the roofs to include tiles at the main roof; metal panels at the walkways, awnings and cabana; and stained and painted wood at the soffits and overhangs. Elsewhere, Texas Lueders stone and stucco were used at the exterior walls, courtyard walls and columns.

Aménagement d'une grande porte d'entrée avec un mur marron, un sol en calcaire, une porte grise, un sol gris, un plafond voûté et du papier peint.
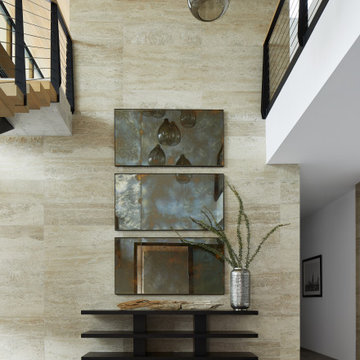
A wall of textured limestone at the entry to this modern home serves as the centerpiece for a triptych of metal art, which draw the eye to the main floor of the residence.
Project Details // Straight Edge
Phoenix, Arizona
Architecture: Drewett Works
Builder: Sonora West Development
Interior design: Laura Kehoe
Landscape architecture: Sonoran Landesign
Photographer: Laura Moss
https://www.drewettworks.com/straight-edge/

Beautiful Ski Locker Room featuring over 500 skis from the 1950's & 1960's and lockers named after the iconic ski trails of Park City.
Custom windows, doors, and hardware designed and furnished by Thermally Broken Steel USA.
Photo source: Magelby Construction.

Beautiful Ski Locker Room featuring over 500 skis from the 1950's & 1960's and lockers named after the iconic ski trails of Park City.
Custom windows, doors, and hardware designed and furnished by Thermally Broken Steel USA.

This charming, yet functional entry has custom, mudroom style cabinets, shiplap accent wall with chevron pattern, dark bronze cabinet pulls and coat hooks.
Photo by Molly Rose Photography

Nested above the foyer, this skylight opens and illuminates the space with an abundance natural light.
Custom windows, doors, and hardware designed and furnished by Thermally Broken Steel USA.
Other sources:
Mouth-blown Glass Chandelier by Semeurs d'Étoiles.
Western Hemlock walls and ceiling by reSAWN TIMBER Co.
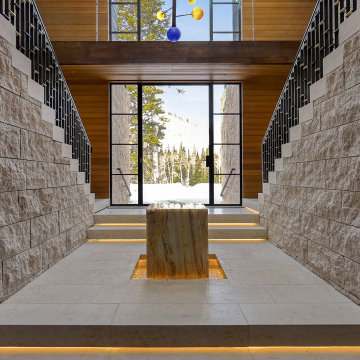
Inside, this entrance opens up to a 2 story atrium foyer with Croatian limestone walls and floors and Western Hemlock panel walls and ceiling.
Custom windows, doors, and hardware designed and furnished by Thermally Broken Steel USA.
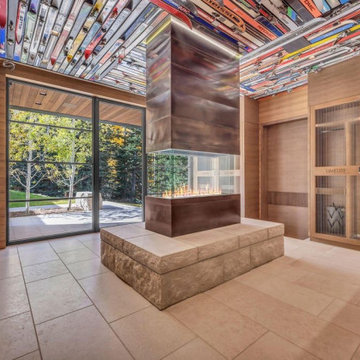
Beautiful Ski Locker Room featuring over 500 skis from the 1950's & 1960's and lockers named after the iconic ski trails of Park City.
Custom windows, doors, and hardware designed and furnished by Thermally Broken Steel USA.

Photo credit: Kevin Scott.
Custom windows, doors, and hardware designed and furnished by Thermally Broken Steel USA.
Other sources:
Mouth-blown Glass Chandelier by Semeurs d'Étoiles.
Western Hemlock walls and ceiling by reSAWN TIMBER Co.

Inspiration pour un très grand hall d'entrée minimaliste en bois avec un mur marron, un sol en calcaire, une porte simple, une porte en bois brun, un sol multicolore et un plafond en bois.
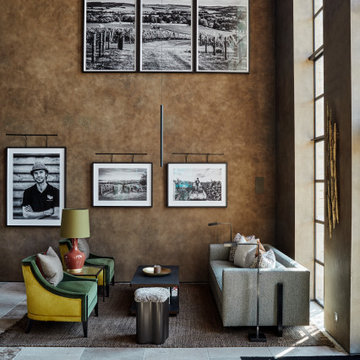
When interior designer Stephanie Dunning of Dunning & Everard was asked to work on all the interior architecture and design for two new floors at Hampshire vineyard Exton Park, the brief was pretty extensive. It included the creation of a dining room to seat 20, a bar for a chef’s dining table, a kitchen to cater for 50, a club room, boardroom, mezzanine bar and office. The great hall also had to be big on wow factor.
Idées déco d'entrées avec un sol en calcaire et différents designs de plafond
6