Idées déco d'entrées avec un sol en calcaire et un sol en carrelage de porcelaine
Trier par :
Budget
Trier par:Populaires du jour
121 - 140 sur 13 111 photos
1 sur 3
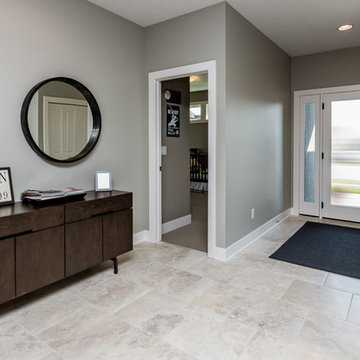
Idée de décoration pour une entrée tradition avec un couloir, un mur gris, un sol en carrelage de porcelaine, une porte simple et une porte blanche.
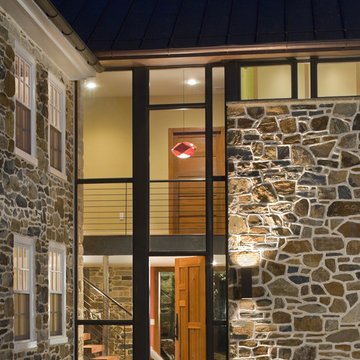
The addition acts as a threshold from a new entry to the expansive site beyond. A glass ribbon, weaving through the composition, becomes a connector between old and new, top and bottom, copper and stone.
Photography: Jeffrey Totaro

Inspiration pour une grande entrée minimaliste avec un vestiaire, un mur gris, un sol en carrelage de porcelaine et un sol gris.

This very busy family of five needed a convenient place to drop coats, shoes and bookbags near the active side entrance of their home. Creating a mudroom space was an essential part of a larger renovation project we were hired to design which included a kitchen, family room, butler’s pantry, home office, laundry room, and powder room. These additional spaces, including the new mudroom, did not exist previously and were created from the home’s existing square footage.
The location of the mudroom provides convenient access from the entry door and creates a roomy hallway that allows an easy transition between the family room and laundry room. This space also is used to access the back staircase leading to the second floor addition which includes a bedroom, full bath, and a second office.
The color pallet features peaceful shades of blue-greys and neutrals accented with textural storage baskets. On one side of the hallway floor-to-ceiling cabinetry provides an abundance of vital closed storage, while the other side features a traditional mudroom design with coat hooks, open cubbies, shoe storage and a long bench. The cubbies above and below the bench were specifically designed to accommodate baskets to make storage accessible and tidy. The stained wood bench seat adds warmth and contrast to the blue-grey paint. The desk area at the end closest to the door provides a charging station for mobile devices and serves as a handy landing spot for mail and keys. The open area under the desktop is perfect for the dog bowls.
Photo: Peter Krupenye
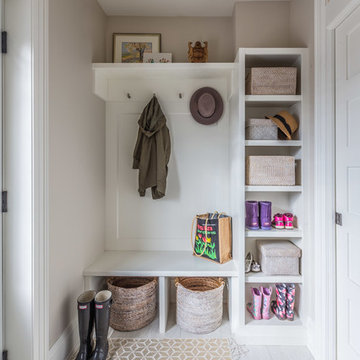
This small mudroom is at the back entrance of the house adjacent to a three piece bathroom. With open storage for easy access, this small space is packed with function for the growing family.

The kitchen sink is uniquely positioned to overlook the home’s former atrium and is bathed in natural light from a modern cupola above. The original floorplan featured an enclosed glass atrium that was filled with plants where the current stairwell is located. The former atrium featured a large tree growing through it and reaching to the sky above. At some point in the home’s history, the atrium was opened up and the glass and tree were removed to make way for the stairs to the floor below. The basement floor below is adjacent to the cave under the home. You can climb into the cave through a door in the home’s mechanical room. I can safely say that I have never designed another home that had an atrium and a cave. Did I mention that this home is very special?

This listed property underwent a redesign, creating a home that truly reflects the timeless beauty of the Cotswolds. We added layers of texture through the use of natural materials, colours sympathetic to the surroundings to bring warmth and rustic antique pieces.

Modern entry design JL Interiors is a LA-based creative/diverse firm that specializes in residential interiors. JL Interiors empowers homeowners to design their dream home that they can be proud of! The design isn’t just about making things beautiful; it’s also about making things work beautifully. Contact us for a free consultation Hello@JLinteriors.design _ 310.390.6849_ www.JLinteriors.design

Exemple d'une entrée chic de taille moyenne avec un vestiaire, un mur blanc, un sol en carrelage de porcelaine, une porte simple, une porte blanche, un sol gris et du lambris de bois.

Прихожая с банкеткой и системой хранения.
Exemple d'une porte d'entrée tendance de taille moyenne avec un mur blanc, un sol en carrelage de porcelaine, une porte simple, un sol beige et un plafond décaissé.
Exemple d'une porte d'entrée tendance de taille moyenne avec un mur blanc, un sol en carrelage de porcelaine, une porte simple, un sol beige et un plafond décaissé.

Вместительная прихожая смотрится вдвое больше за счет зеркала во всю стену. Цветовая гамма теплая и мягкая, собирающая оттенки всей квартиры. Мы тщательно проработали функциональность: придумали удобный шкаф с открытыми полками и подсветкой, нашли место для комфортной банкетки, а на пол уложили крупноформатный керамогранит Porcelanosa. По пути к гостиной мы украсили стену элегантной консолью на латунных ножках и картиной, ставшей ярким акцентом.

Exemple d'une entrée chic de taille moyenne avec un vestiaire, un mur blanc, un sol en carrelage de porcelaine, une porte simple, une porte bleue et un sol multicolore.
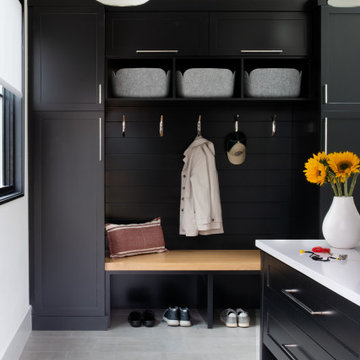
Mudroom
Cette image montre une entrée traditionnelle avec un vestiaire, un mur blanc, un sol en carrelage de porcelaine, une porte simple, une porte noire, un sol gris et du lambris de bois.
Cette image montre une entrée traditionnelle avec un vestiaire, un mur blanc, un sol en carrelage de porcelaine, une porte simple, une porte noire, un sol gris et du lambris de bois.
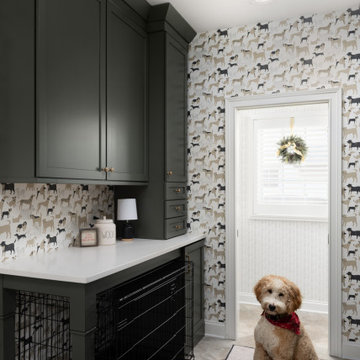
Idées déco pour une grande entrée classique avec un vestiaire, un sol en carrelage de porcelaine, un sol beige et du papier peint.
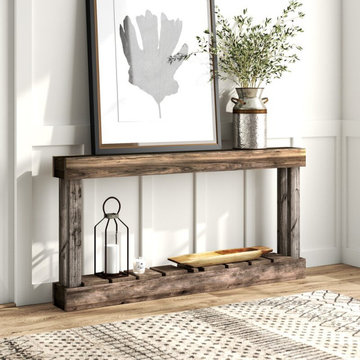
Entrance console decor and furnishing, mirror, bench, botanicals, light fixture, wall decor, modern farmhouse.
Cette image montre un hall d'entrée rustique de taille moyenne avec un mur blanc, un sol en carrelage de porcelaine, une porte simple, une porte en bois foncé et un sol blanc.
Cette image montre un hall d'entrée rustique de taille moyenne avec un mur blanc, un sol en carrelage de porcelaine, une porte simple, une porte en bois foncé et un sol blanc.
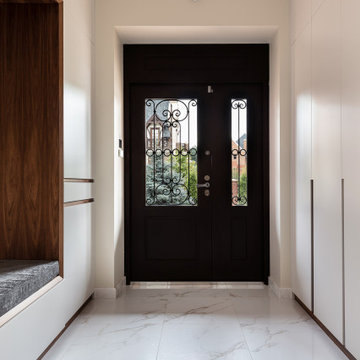
Idées déco pour une grande porte d'entrée contemporaine avec un mur beige, un sol en carrelage de porcelaine, une porte double, une porte marron et un sol blanc.

Stunning stone entry hall with French Rot Iron banister Lime stone floors and walls
Cette photo montre un grand hall d'entrée avec un mur blanc, un sol en calcaire, une porte double, une porte noire, un sol blanc et un plafond à caissons.
Cette photo montre un grand hall d'entrée avec un mur blanc, un sol en calcaire, une porte double, une porte noire, un sol blanc et un plafond à caissons.
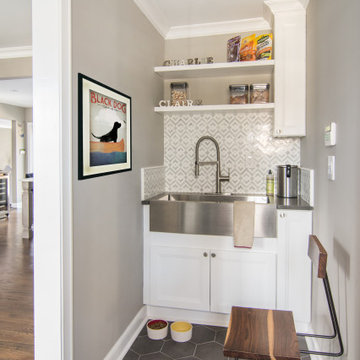
This mudroom between garage and dining room features a dog-washing sink with shelves for dog products, food and dog bowls.
Inspiration pour une entrée traditionnelle de taille moyenne avec un vestiaire, un mur beige, un sol en carrelage de porcelaine et un sol gris.
Inspiration pour une entrée traditionnelle de taille moyenne avec un vestiaire, un mur beige, un sol en carrelage de porcelaine et un sol gris.

A long mudroom, with glass doors at either end, connects the new formal entry hall and the informal back hall to the kitchen.
Exemple d'une grande porte d'entrée tendance avec un mur blanc, un sol en carrelage de porcelaine, une porte bleue et un sol gris.
Exemple d'une grande porte d'entrée tendance avec un mur blanc, un sol en carrelage de porcelaine, une porte bleue et un sol gris.
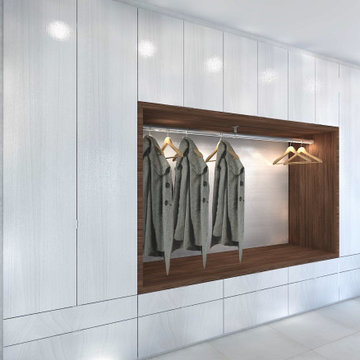
A sleek contemporary/modern mudroom cabinetry design featuring white cabinetry and drawers with a walnut frame around a coat hanging rod with integrated lighting.
Idées déco d'entrées avec un sol en calcaire et un sol en carrelage de porcelaine
7