Idées déco d'entrées avec un sol en calcaire et un sol en carrelage de porcelaine
Trier par :
Budget
Trier par:Populaires du jour
161 - 180 sur 13 111 photos
1 sur 3

Jonathan Reece
Cette image montre une entrée traditionnelle de taille moyenne avec un vestiaire, un sol en carrelage de porcelaine, un mur blanc, une porte en bois brun et un sol gris.
Cette image montre une entrée traditionnelle de taille moyenne avec un vestiaire, un sol en carrelage de porcelaine, un mur blanc, une porte en bois brun et un sol gris.
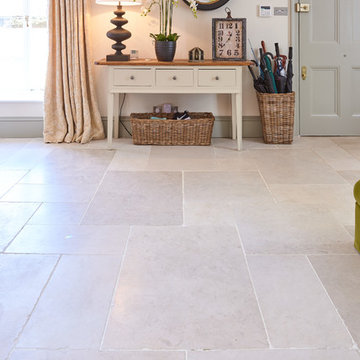
Belvoir limestone in a tumbled finish from Artisans of Devizes.
Réalisation d'une entrée champêtre avec un sol en calcaire.
Réalisation d'une entrée champêtre avec un sol en calcaire.
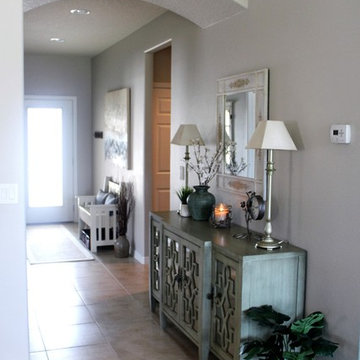
Elizabeth Hall Designs, LLC
Réalisation d'un hall d'entrée marin de taille moyenne avec une porte simple, un mur vert et un sol en carrelage de porcelaine.
Réalisation d'un hall d'entrée marin de taille moyenne avec une porte simple, un mur vert et un sol en carrelage de porcelaine.
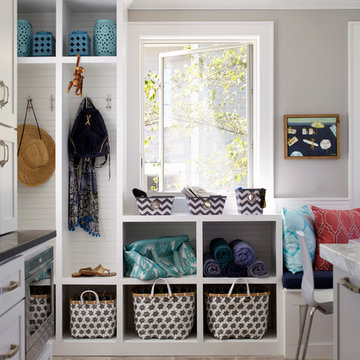
Design: Jules Duffy Design; This kitchen was gutted to the studs and renovated TWICE after 2 burst pipe events! It's finally complete! With windows and doors on 3 sides, the kitchen is flooded with amazing light and beautiful breezes. The finishes were selected from a driftwood palate as a nod to the beach one block away, The limestone floor (beyond practical) dares all to find the sand traveling in on kids' feet. Tons of storage and seating make this kitchen a hub for entertaining. Photography: Laura Moss
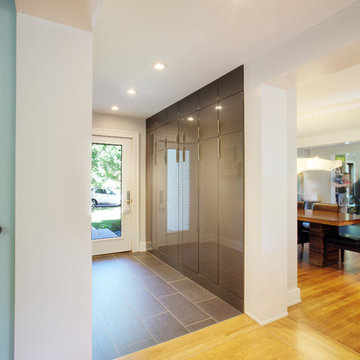
New side and garage entry enters into new Mudroom with ample coat/backpack/shoe storage - Interior Architecture: HAUS | Architecture - Construction Management: WERK | Build - Photo: HAUS | Architecture

Photography by Studio H Landscape Architecture & COCO Gallery. Post processing by Isabella Li.
Aménagement d'une porte d'entrée contemporaine de taille moyenne avec un mur beige, un sol en calcaire, une porte double et une porte en bois foncé.
Aménagement d'une porte d'entrée contemporaine de taille moyenne avec un mur beige, un sol en calcaire, une porte double et une porte en bois foncé.
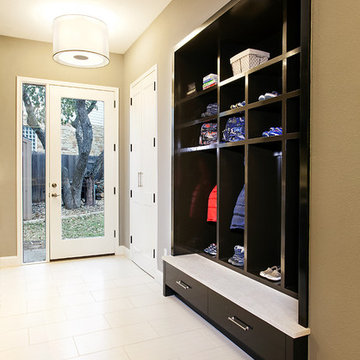
Tommy Kile 2014
Réalisation d'une entrée tradition avec un mur beige et un sol en carrelage de porcelaine.
Réalisation d'une entrée tradition avec un mur beige et un sol en carrelage de porcelaine.
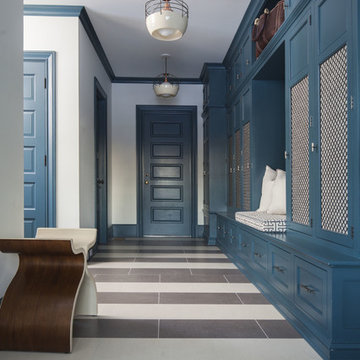
Modern mudroom entryway with custom cabinet storage. Graphic striped porcelain tile in contrast cream and brown.
Idée de décoration pour une entrée tradition de taille moyenne avec un vestiaire, un mur blanc, un sol en carrelage de porcelaine, une porte simple et un sol beige.
Idée de décoration pour une entrée tradition de taille moyenne avec un vestiaire, un mur blanc, un sol en carrelage de porcelaine, une porte simple et un sol beige.
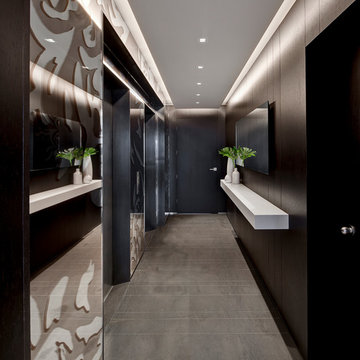
Exemple d'une grande entrée tendance avec un couloir, un sol en carrelage de porcelaine et un sol marron.

standing seam metal roof
Idée de décoration pour un grand hall d'entrée minimaliste avec un mur blanc, un sol en calcaire, une porte double, une porte métallisée et un sol gris.
Idée de décoration pour un grand hall d'entrée minimaliste avec un mur blanc, un sol en calcaire, une porte double, une porte métallisée et un sol gris.

In this combined mud room and laundry room we built custom cubbies with a reclaimed pine bench. The shelf above the washer and dryer is also reclaimed pine and the upper cabinets, that match the cubbies, provide ample storage. The floor is porcelain gray/beige tile.
This farmhouse style home in West Chester is the epitome of warmth and welcoming. We transformed this house’s original dark interior into a light, bright sanctuary. From installing brand new red oak flooring throughout the first floor to adding horizontal shiplap to the ceiling in the family room, we really enjoyed working with the homeowners on every aspect of each room. A special feature is the coffered ceiling in the dining room. We recessed the chandelier directly into the beams, for a clean, seamless look. We maximized the space in the white and chrome galley kitchen by installing a lot of custom storage. The pops of blue throughout the first floor give these room a modern touch.
Rudloff Custom Builders has won Best of Houzz for Customer Service in 2014, 2015 2016, 2017 and 2019. We also were voted Best of Design in 2016, 2017, 2018, 2019 which only 2% of professionals receive. Rudloff Custom Builders has been featured on Houzz in their Kitchen of the Week, What to Know About Using Reclaimed Wood in the Kitchen as well as included in their Bathroom WorkBook article. We are a full service, certified remodeling company that covers all of the Philadelphia suburban area. This business, like most others, developed from a friendship of young entrepreneurs who wanted to make a difference in their clients’ lives, one household at a time. This relationship between partners is much more than a friendship. Edward and Stephen Rudloff are brothers who have renovated and built custom homes together paying close attention to detail. They are carpenters by trade and understand concept and execution. Rudloff Custom Builders will provide services for you with the highest level of professionalism, quality, detail, punctuality and craftsmanship, every step of the way along our journey together.
Specializing in residential construction allows us to connect with our clients early in the design phase to ensure that every detail is captured as you imagined. One stop shopping is essentially what you will receive with Rudloff Custom Builders from design of your project to the construction of your dreams, executed by on-site project managers and skilled craftsmen. Our concept: envision our client’s ideas and make them a reality. Our mission: CREATING LIFETIME RELATIONSHIPS BUILT ON TRUST AND INTEGRITY.
Photo Credit: Linda McManus Images

Christopher Davison, AIA
Inspiration pour une entrée traditionnelle de taille moyenne avec un vestiaire, un mur gris, un sol en carrelage de porcelaine, une porte simple et une porte blanche.
Inspiration pour une entrée traditionnelle de taille moyenne avec un vestiaire, un mur gris, un sol en carrelage de porcelaine, une porte simple et une porte blanche.

front entry w/ seating
Réalisation d'un hall d'entrée design de taille moyenne avec un mur blanc, un sol en carrelage de porcelaine, un sol noir et du lambris.
Réalisation d'un hall d'entrée design de taille moyenne avec un mur blanc, un sol en carrelage de porcelaine, un sol noir et du lambris.

Entry foyer with limestone floors, groin vault ceiling, wormy chestnut, steel entry doors, antique chandelier, large base molding, arched doorways
Cette image montre un grand hall d'entrée traditionnel en bois avec un mur blanc, un sol en calcaire, une porte métallisée, un sol beige et une porte double.
Cette image montre un grand hall d'entrée traditionnel en bois avec un mur blanc, un sol en calcaire, une porte métallisée, un sol beige et une porte double.
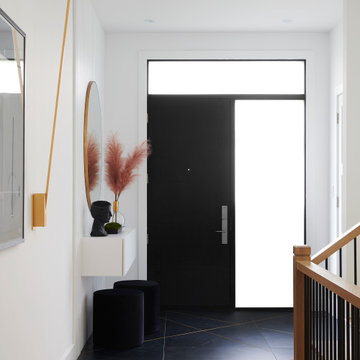
Réalisation d'un hall d'entrée design de taille moyenne avec un mur blanc, un sol en carrelage de porcelaine, une porte simple, une porte noire et un sol noir.
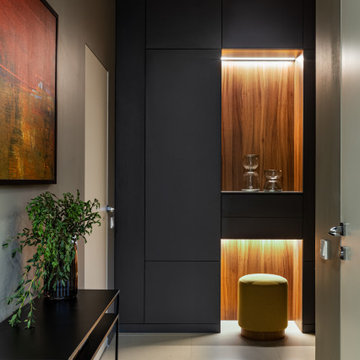
Inspiration pour un petit vestibule design avec un mur gris, un sol en carrelage de porcelaine et du papier peint.
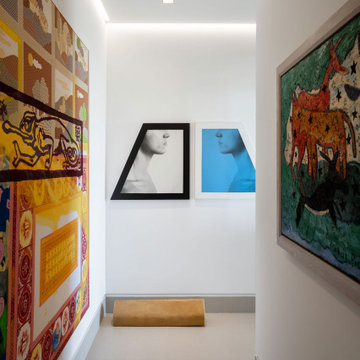
Art is the cornerstone of this 11th-floor condo, which was designed around the homeowners' contemporary collection. The two images on the back wall are by Robert Mapplethorpe.
Project Details // Upward Bound
Optima-Kierland Condo, Scottsdale, Arizona
Architecture: Drewett Works
Interior Designer: Ownby Design
Lighting Designer: Robert Singer & Assoc.
Photographer: Austin LaRue Baker
https://www.drewettworks.com/upward-bound/
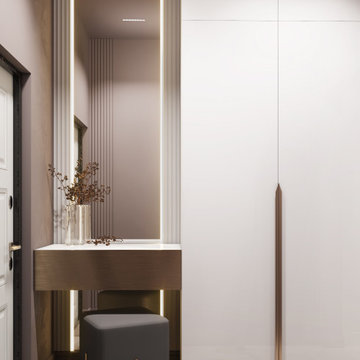
Небольшая, но уютная прихожая, в которой удалось разместить консоль для ключей, небольшой столик для вещей и большой шкаф для верхней одежды
Inspiration pour une petite porte d'entrée design avec un mur beige, un sol en carrelage de porcelaine, une porte simple, une porte blanche et un sol beige.
Inspiration pour une petite porte d'entrée design avec un mur beige, un sol en carrelage de porcelaine, une porte simple, une porte blanche et un sol beige.
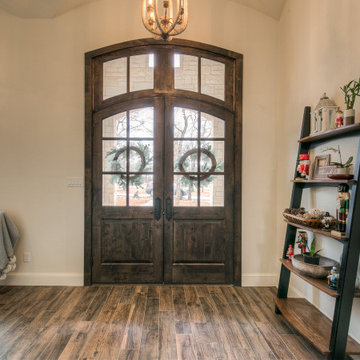
The welcoming front entry area features a double arched door, gracious groin ceilings and subtle warmth of Sherwin-Williams "Greek Villa" on the walls.
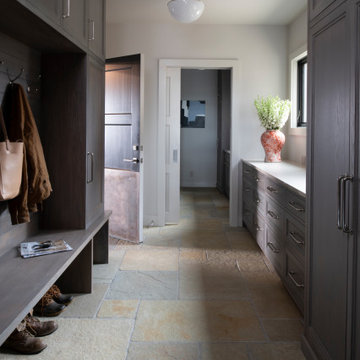
Nestled on 90 acres of peaceful prairie land, this modern rustic home blends indoor and outdoor spaces with natural stone materials and long, beautiful views. Featuring ORIJIN STONE's Westley™ Limestone veneer on both the interior and exterior, as well as our Tupelo™ Limestone interior tile, pool and patio paving.
Architecture: Rehkamp Larson Architects Inc
Builder: Hagstrom Builders
Landscape Architecture: Savanna Designs, Inc
Landscape Install: Landscape Renovations MN
Masonry: Merlin Goble Masonry Inc
Interior Tile Installation: Diamond Edge Tile
Interior Design: Martin Patrick 3
Photography: Scott Amundson Photography
Idées déco d'entrées avec un sol en calcaire et un sol en carrelage de porcelaine
9