Idées déco d'entrées avec un sol en carrelage de céramique et un sol gris
Trier par :
Budget
Trier par:Populaires du jour
121 - 140 sur 2 181 photos
1 sur 3
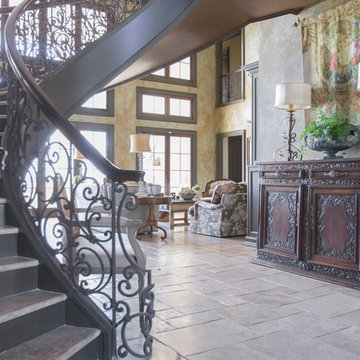
Inspiration pour un grand hall d'entrée méditerranéen avec un mur multicolore, un sol en carrelage de céramique et un sol gris.
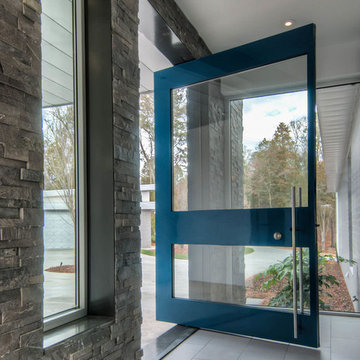
Cette photo montre un hall d'entrée moderne de taille moyenne avec un mur blanc, un sol en carrelage de céramique, une porte pivot, une porte métallisée et un sol gris.
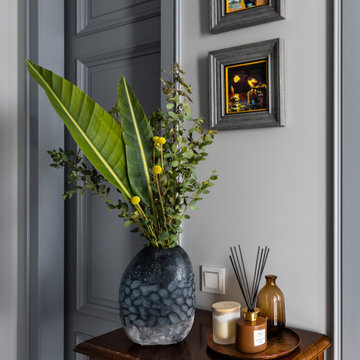
Idée de décoration pour une petite entrée tradition avec un mur gris, un sol en carrelage de céramique, une porte grise et un sol gris.
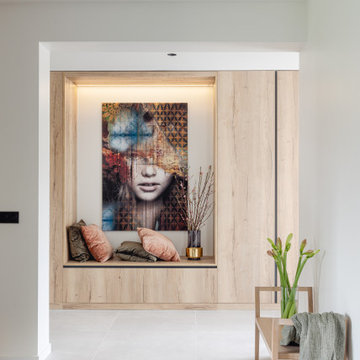
Cette image montre une entrée design de taille moyenne avec un couloir, un mur blanc, un sol en carrelage de céramique, une porte en verre et un sol gris.
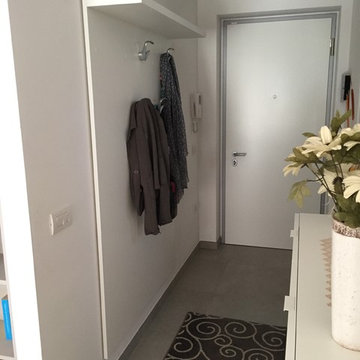
Pannello porta abiti con mensola facente funzione appoggio borsette e cappelli. Appendini in lega verniciati alluminio con doppia funzione abito-borsa
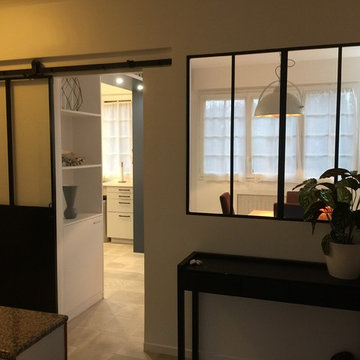
Une verrière a été créée pour agrandir l'espace visuellement et amené de la lumière dans l'entrée de la maison.
Aménagement d'un grand hall d'entrée contemporain avec un mur blanc, un sol en carrelage de céramique et un sol gris.
Aménagement d'un grand hall d'entrée contemporain avec un mur blanc, un sol en carrelage de céramique et un sol gris.

After receiving a referral by a family friend, these clients knew that Rebel Builders was the Design + Build company that could transform their space for a new lifestyle: as grandparents!
As young grandparents, our clients wanted a better flow to their first floor so that they could spend more quality time with their growing family.
The challenge, of creating a fun-filled space that the grandkids could enjoy while being a relaxing oasis when the clients are alone, was one that the designers accepted eagerly. Additionally, designers also wanted to give the clients a more cohesive flow between the kitchen and dining area.
To do this, the team moved the existing fireplace to a central location to open up an area for a larger dining table and create a designated living room space. On the opposite end, we placed the "kids area" with a large window seat and custom storage. The built-ins and archway leading to the mudroom brought an elegant, inviting and utilitarian atmosphere to the house.
The careful selection of the color palette connected all of the spaces and infused the client's personal touch into their home.
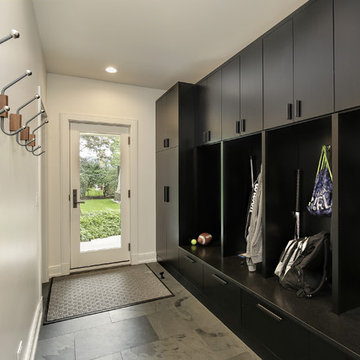
Idées déco pour une grande entrée classique avec un vestiaire, un mur blanc, un sol en carrelage de céramique, une porte simple, une porte blanche et un sol gris.

This lovely transitional home in Minnesota's lake country pairs industrial elements with softer formal touches. It uses an eclectic mix of materials and design elements to create a beautiful yet comfortable family home.

Aménagement d'une petite entrée craftsman avec un vestiaire, un mur gris, un sol en carrelage de céramique, une porte simple, une porte blanche et un sol gris.
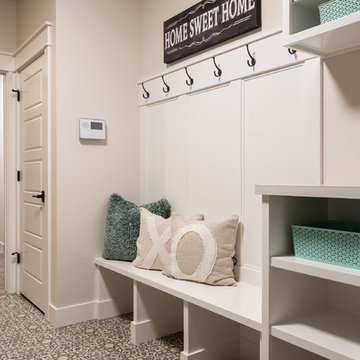
Idées déco pour une entrée classique de taille moyenne avec un vestiaire, un mur beige, un sol en carrelage de céramique et un sol gris.
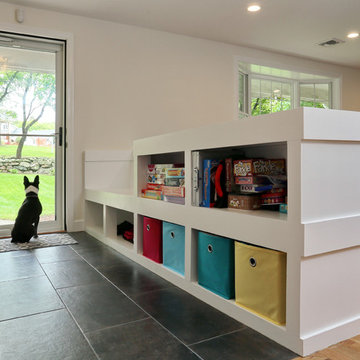
This custom built-in bench and storage center delineates the difference between the entry to the home and the new open concept living plan.
Photography by OnSite Studios

Multi-Use Laundry and Mudroom, Whitewater Lane, Photography by David Patterson
Aménagement d'une grande entrée montagne avec un mur beige, un sol en carrelage de céramique, un sol gris et un vestiaire.
Aménagement d'une grande entrée montagne avec un mur beige, un sol en carrelage de céramique, un sol gris et un vestiaire.

A white washed ship lap barn wood wall creates a beautiful entry-way space and coat rack. A custom floating entryway bench made of a beautiful 4" thick reclaimed barn wood beam is held up by a very large black painted steel L-bracket
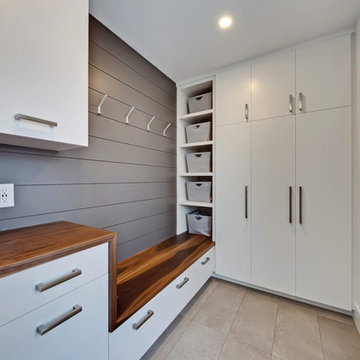
Cette image montre une entrée traditionnelle de taille moyenne avec un vestiaire, un mur blanc, un sol en carrelage de céramique, une porte simple, une porte blanche et un sol gris.
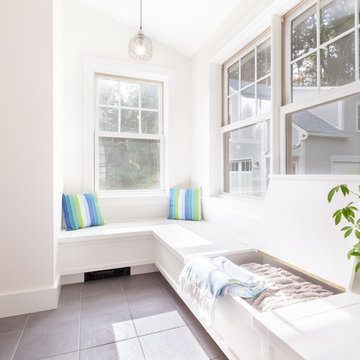
New entry mudroom featuring custom cabinetry with cubby storage and bench seating.
Aménagement d'une entrée classique de taille moyenne avec un vestiaire, un mur blanc, un sol en carrelage de céramique, une porte en bois brun et un sol gris.
Aménagement d'une entrée classique de taille moyenne avec un vestiaire, un mur blanc, un sol en carrelage de céramique, une porte en bois brun et un sol gris.
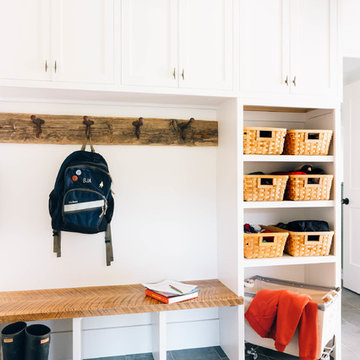
Photo by Kelly M. Shea
Idée de décoration pour une entrée champêtre de taille moyenne avec un vestiaire, un mur blanc, un sol en carrelage de céramique, une porte simple, une porte noire et un sol gris.
Idée de décoration pour une entrée champêtre de taille moyenne avec un vestiaire, un mur blanc, un sol en carrelage de céramique, une porte simple, une porte noire et un sol gris.
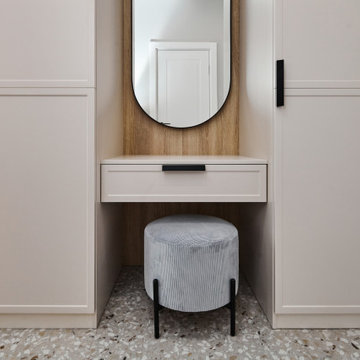
Exemple d'une petite entrée tendance avec un vestiaire, un mur gris, un sol en carrelage de céramique, une porte simple, une porte blanche et un sol gris.
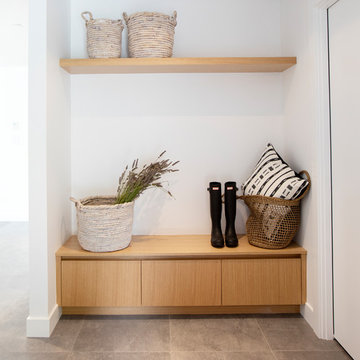
Exemple d'une entrée moderne de taille moyenne avec un vestiaire, un mur blanc, un sol gris et un sol en carrelage de céramique.
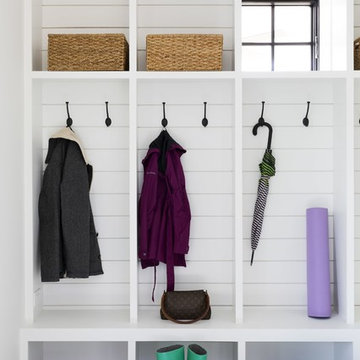
White mudroom featuring built-in storage, shiplap walls, and charcoal herringbone tiles
Photo by Stacy Zarin Goldberg Photography
Aménagement d'une petite entrée campagne avec un mur blanc, un sol en carrelage de céramique, un sol gris et un vestiaire.
Aménagement d'une petite entrée campagne avec un mur blanc, un sol en carrelage de céramique, un sol gris et un vestiaire.
Idées déco d'entrées avec un sol en carrelage de céramique et un sol gris
7