Idées déco d'entrées avec un sol en carrelage de céramique et une porte blanche
Trier par :
Budget
Trier par:Populaires du jour
81 - 100 sur 2 244 photos
1 sur 3

These clients were referred to us by another happy client! They wanted to refresh the main and second levels of their early 2000 home, as well as create a more open feel to their main floor and lose some of the dated highlights like green laminate countertops, oak cabinets, flooring, and railing. A 3-way fireplace dividing the family room and dining nook was removed, and a great room concept created. Existing oak floors were sanded and refinished, the kitchen was redone with new cabinet facing, countertops, and a massive new island with additional cabinetry. A new electric fireplace was installed on the outside family room wall with a wainscoting and brick surround. Additional custom wainscoting was installed in the front entry and stairwell to the upstairs. New flooring and paint throughout, new trim, doors, and railing were also added. All three bathrooms were gutted and re-done with beautiful cabinets, counters, and tile. A custom bench with lockers and cubby storage was also created for the main floor hallway / back entry. What a transformation! A completely new and modern home inside!
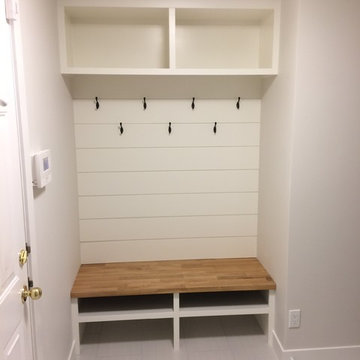
Aménagement d'une entrée classique de taille moyenne avec un vestiaire, un mur gris, un sol en carrelage de céramique, une porte simple, une porte blanche et un sol gris.
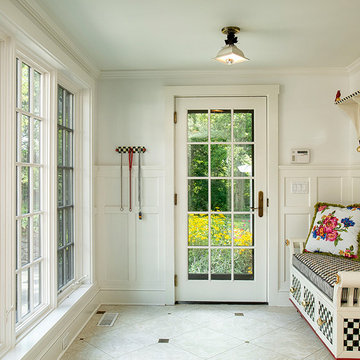
Réalisation d'une entrée champêtre de taille moyenne avec un vestiaire, un mur blanc, une porte simple, une porte blanche, un sol gris et un sol en carrelage de céramique.
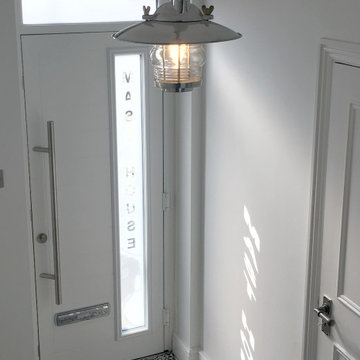
The property is a former boat builder's, which the client named the Mast House, and wanted to renovate in keeping with the history. Desiring a nautical design with industrial tones led the client to Any Old Lights. This Revivals aluminium fresnel lens pendant was the first light purchased for the Mast House, and it informed the remainder of the design.
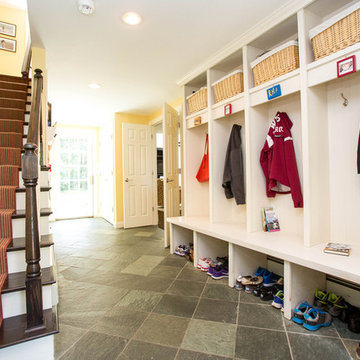
Weston MA Real Estate presented by Amy Mizner, Benoit Mizner Simon. Introducing a magnificent south-side Colonial situated on manicured grounds with a circular driveway. Extensively renovated throughout, the architecturally thoughtful design includes a classic gourmet kitchen open to a window-filled family room addition, luxurious master suite, spacious mud room and 3 car garage.
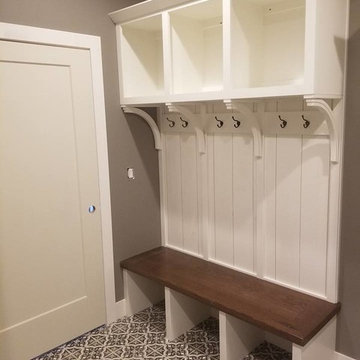
Idée de décoration pour une entrée tradition de taille moyenne avec un vestiaire, un mur gris, un sol multicolore, un sol en carrelage de céramique, une porte simple et une porte blanche.
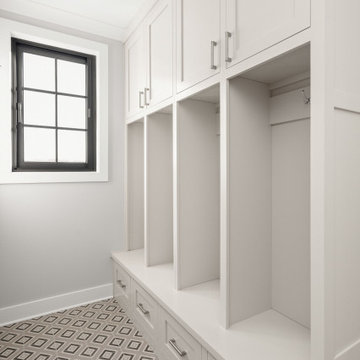
Four mudroom lockers with shaker cabinets and polished chromed hardware. Cement Tile in a fun design by the garage.
Idée de décoration pour une très grande entrée minimaliste avec un vestiaire, un mur blanc, un sol en carrelage de céramique, une porte simple, une porte blanche et un sol multicolore.
Idée de décoration pour une très grande entrée minimaliste avec un vestiaire, un mur blanc, un sol en carrelage de céramique, une porte simple, une porte blanche et un sol multicolore.
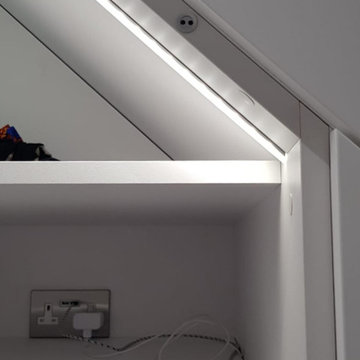
Under stairs storage solutions by Avar Furniture
Designed for general storage.
2x pull out drawers and hinged doors on tallest section.
LED light in cupboard.
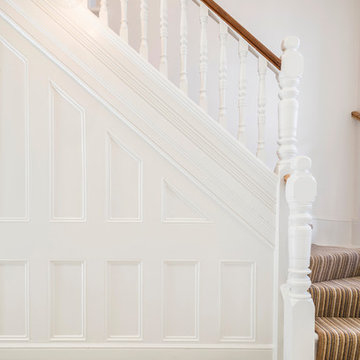
Although the existing entrance hallway was a good size it lacked character. To address this the stained glass in the fan light window above the front door and side window was reinstated, in a bespoke design, bringing light, colour and texture into the hallway.
The original tiled floor had long been removed so a period style crisp black and white tile with a border pattern was specified. This immediately visually increased the size and lightness of the hall area.
Nigel Tyas were commissioned to produce a dramatic copper and glass pendant light in the stairwell that hung from the top floor ceiling down to the ground floor, giving a visual connection and really creating a wow factor.
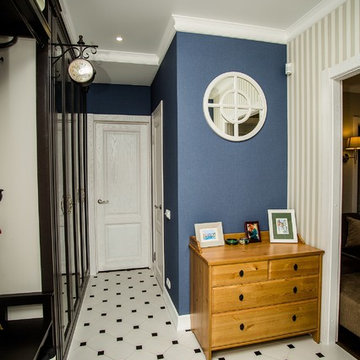
архитектор-дизайнер - Теклюк Анна
фотограф - Ксения Ровковская
Inspiration pour une entrée traditionnelle avec un mur bleu, un sol en carrelage de céramique, une porte simple et une porte blanche.
Inspiration pour une entrée traditionnelle avec un mur bleu, un sol en carrelage de céramique, une porte simple et une porte blanche.
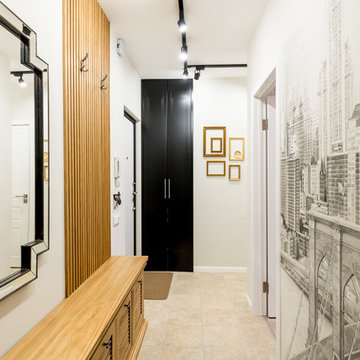
В нише рядом со входной дверью решили разместить стиральную машинку, над машинкой предусмотрели несколько полок и таким образом получилась мини постирочная.
Фото: Василий Буланов
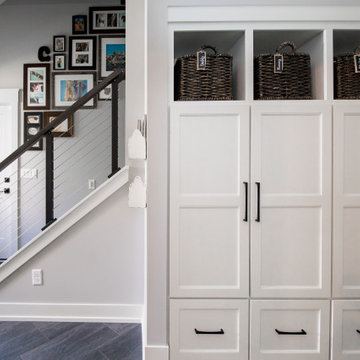
Uniquely situated on a double lot high above the river, this home stands proudly amongst the wooded backdrop. The homeowner's decision for the two-toned siding with dark stained cedar beams fits well with the natural setting. Tour this 2,000 sq ft open plan home with unique spaces above the garage and in the daylight basement.
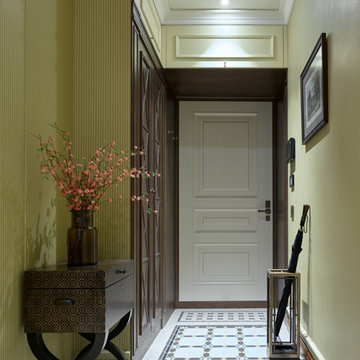
Cette photo montre une porte d'entrée chic avec un sol en carrelage de céramique, un mur vert, une porte simple et une porte blanche.
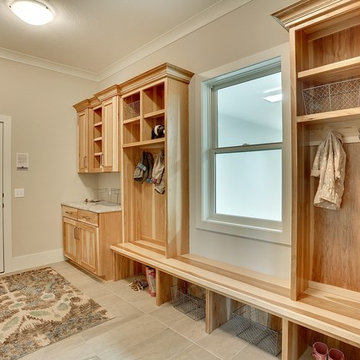
Mudroom at the back of the house with unstained built-in. A hook for every coat and a cubby for every pair of boots.
Photography by Spacecrafting
Réalisation d'une grande entrée tradition avec un vestiaire, un mur beige, un sol en carrelage de céramique, une porte simple et une porte blanche.
Réalisation d'une grande entrée tradition avec un vestiaire, un mur beige, un sol en carrelage de céramique, une porte simple et une porte blanche.
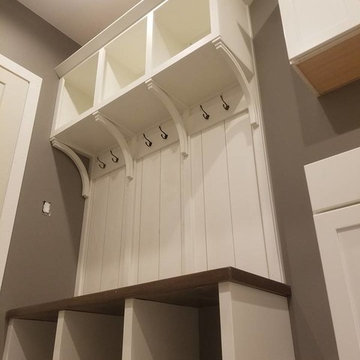
Inspiration pour une entrée traditionnelle de taille moyenne avec un vestiaire, un mur gris, un sol multicolore, un sol en carrelage de céramique, une porte simple et une porte blanche.
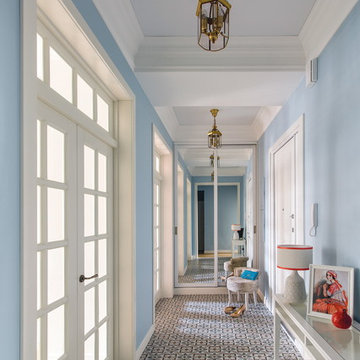
Дизайнер: Катя Чистова
Фотограф: Дмитрий Чистов
Idée de décoration pour une grande entrée tradition avec un mur bleu, un sol en carrelage de céramique, une porte blanche, un couloir et une porte simple.
Idée de décoration pour une grande entrée tradition avec un mur bleu, un sol en carrelage de céramique, une porte blanche, un couloir et une porte simple.
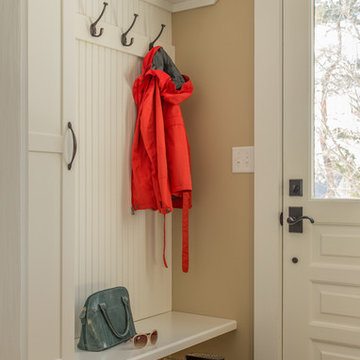
Photo Credits - Eric Roth
Cette photo montre une petite entrée nature avec un vestiaire, un mur beige, une porte blanche, un sol en carrelage de céramique et une porte simple.
Cette photo montre une petite entrée nature avec un vestiaire, un mur beige, une porte blanche, un sol en carrelage de céramique et une porte simple.
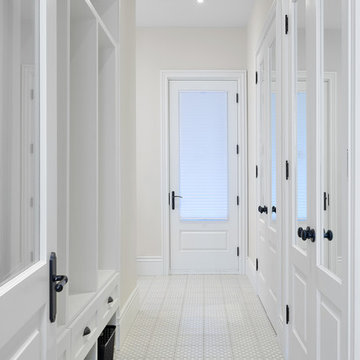
Inspiration pour une petite entrée design avec un vestiaire, un mur gris, un sol en carrelage de céramique, une porte simple, une porte blanche et un sol blanc.
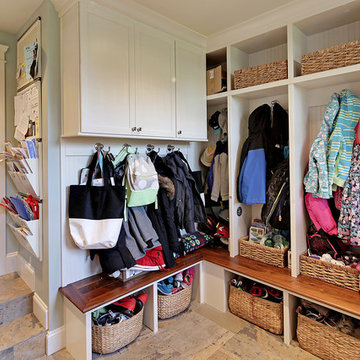
This new house project was for a young couple with 2 kids. They wanted a traditional style with a sophisticated upscale interior. The project included a see through upper cabinet to the large covered out door room. The great room concept with painted wood ceilings added the character to this traditional style.
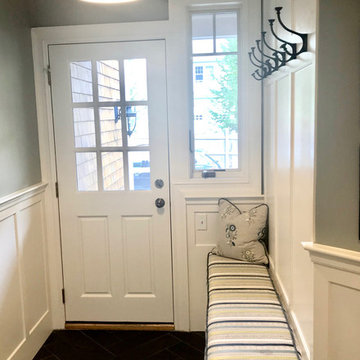
Aménagement d'une petite entrée classique avec un vestiaire, un mur bleu, un sol en carrelage de céramique, une porte simple, une porte blanche et un sol noir.
Idées déco d'entrées avec un sol en carrelage de céramique et une porte blanche
5