Idées déco d'entrées avec un sol en carrelage de céramique et une porte en bois foncé
Trier par :
Budget
Trier par:Populaires du jour
101 - 120 sur 1 082 photos
1 sur 3
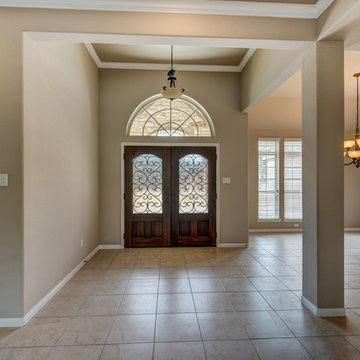
Idée de décoration pour un grand hall d'entrée tradition avec un mur beige, un sol en carrelage de céramique, une porte double, une porte en bois foncé et un sol beige.
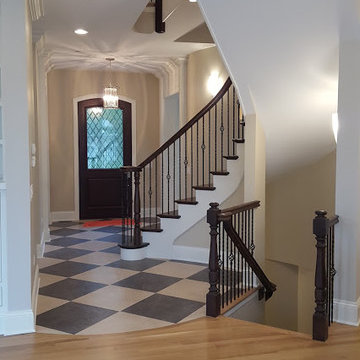
Réalisation d'un hall d'entrée tradition de taille moyenne avec un mur beige, un sol en carrelage de céramique, une porte simple, une porte en bois foncé et un sol multicolore.
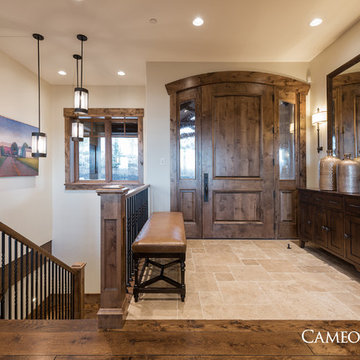
Luxurious Mountain Home in Park City, Utah by Cameo Homes Inc. This home was featured in the Park City Area Showcase of Homes.
Park City Home Builders, Cameo Homes Inc.
Picture Credit: Lucy Call
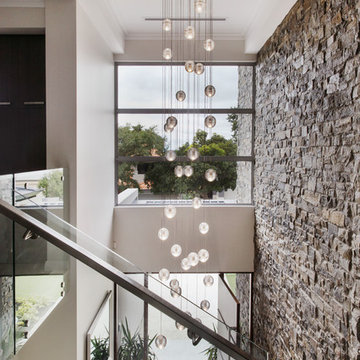
Designed for families who love to entertain, relax and socialise in style, the Promenade offers plenty of personal space for every member of the family, as well as catering for guests or inter-generational living.
The first of two luxurious master suites is downstairs, complete with two walk-in robes and spa ensuite. Four generous children’s bedrooms are grouped around their own bathroom. At the heart of the home is the huge designer kitchen, with a big stone island bench, integrated appliances and separate scullery. Seamlessly flowing from the kitchen are spacious indoor and outdoor dining and lounge areas, a family room, games room and study.
For guests or family members needing a little more privacy, there is a second master suite upstairs, along with a sitting room and a theatre with a 150-inch screen, projector and surround sound.
No expense has been spared, with high feature ceilings throughout, three powder rooms, a feature tiled fireplace in the family room, alfresco kitchen, outdoor shower, under-floor heating, storerooms, video security, garaging for three cars and more.
The Promenade is definitely worth a look! It is currently available for viewing by private inspection only, please contact Daniel Marcolina on 0419 766 658
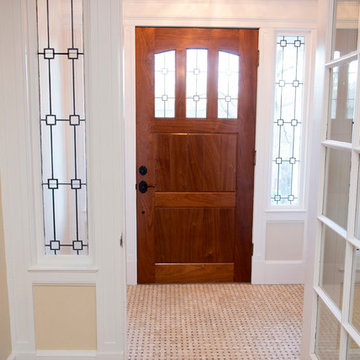
New custom built sapele mahogany door. Lead glass in door was fabricated to match original leaded glass sidelights. Basket weave tile pattern.
Idées déco pour un vestibule classique avec un sol en carrelage de céramique, une porte simple et une porte en bois foncé.
Idées déco pour un vestibule classique avec un sol en carrelage de céramique, une porte simple et une porte en bois foncé.
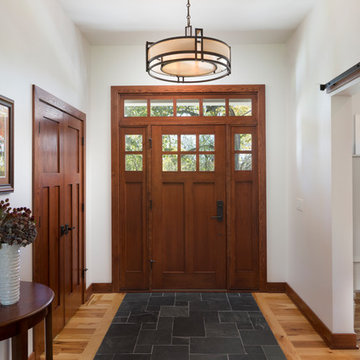
Double side light and transom outline this stained Fir flat panel entry door. The floor has an inlaid tile within the character hickory. A large Metropolitan light fixture with mix metal and fabric shows off the metal glide of the barn door entrance to the craft room. A fine welcome into this Cedarburg home. (Ryan Hainey)
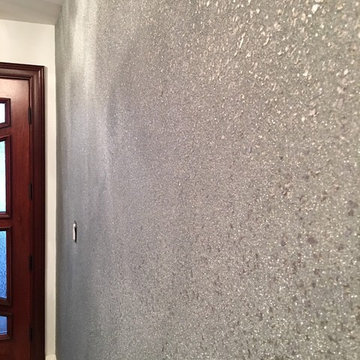
Liquid wallpaper
Glass beads
Cette image montre un hall d'entrée design de taille moyenne avec un mur gris, un sol en carrelage de céramique, une porte simple et une porte en bois foncé.
Cette image montre un hall d'entrée design de taille moyenne avec un mur gris, un sol en carrelage de céramique, une porte simple et une porte en bois foncé.
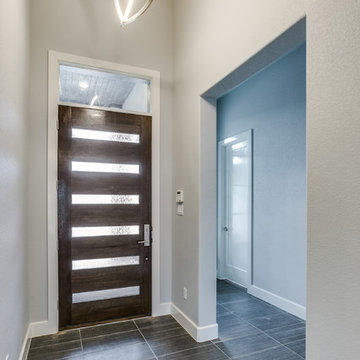
Réalisation d'un grand hall d'entrée minimaliste avec un mur gris, un sol en carrelage de céramique, une porte simple et une porte en bois foncé.
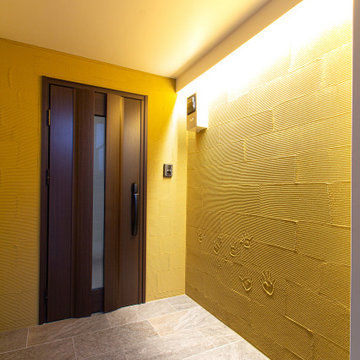
ポーチの壁に分厚い左官を塗って、お父さんと息子さん、2人の手形をつけちゃいました。その手形の壁に間接照明を仕込んで、美しく。
Cette image montre un petit hall d'entrée chalet avec un mur jaune, un sol en carrelage de céramique, une porte simple, une porte en bois foncé, un sol gris, un plafond en lambris de bois et du lambris de bois.
Cette image montre un petit hall d'entrée chalet avec un mur jaune, un sol en carrelage de céramique, une porte simple, une porte en bois foncé, un sol gris, un plafond en lambris de bois et du lambris de bois.
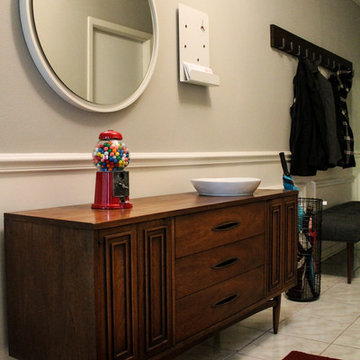
Client's recently purchased their home and wanted to make some updates without having to do a full gut job. We used the original cabinets but opted for new glass doors, a little woodwork to modernize them and got rid of the old medium oak cabinets and did a light grey color. Topped with a white quartz counter, accompanied by a limestone backsplash. To finish it off we gave the cabinets new hardware and pendant lights. The pot rack also was a new addition and fits perfectly over the new large peninsula. Throughout the rest of the home we blended their existing furniture with a few new pieces and added some color to spruce up their new home.
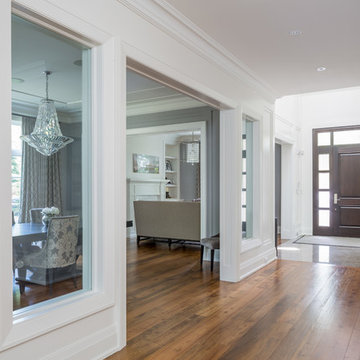
Jason Hartog Photography
Cette photo montre un hall d'entrée chic de taille moyenne avec un mur blanc, un sol en carrelage de céramique, une porte simple et une porte en bois foncé.
Cette photo montre un hall d'entrée chic de taille moyenne avec un mur blanc, un sol en carrelage de céramique, une porte simple et une porte en bois foncé.
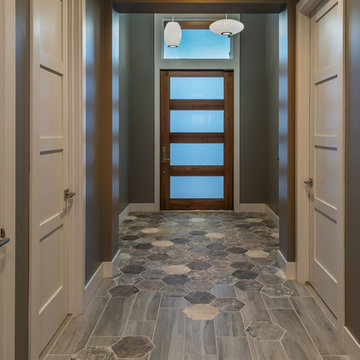
Vance Fox
Aménagement d'une petite porte d'entrée contemporaine avec un mur gris, un sol en carrelage de céramique, une porte simple, une porte en bois foncé et un sol gris.
Aménagement d'une petite porte d'entrée contemporaine avec un mur gris, un sol en carrelage de céramique, une porte simple, une porte en bois foncé et un sol gris.
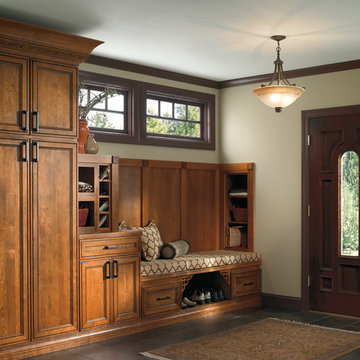
Traditional entryway with natural wood cabinets and shoe storage
Aménagement d'une entrée classique de taille moyenne avec un vestiaire, un mur gris, un sol en carrelage de céramique, une porte simple et une porte en bois foncé.
Aménagement d'une entrée classique de taille moyenne avec un vestiaire, un mur gris, un sol en carrelage de céramique, une porte simple et une porte en bois foncé.
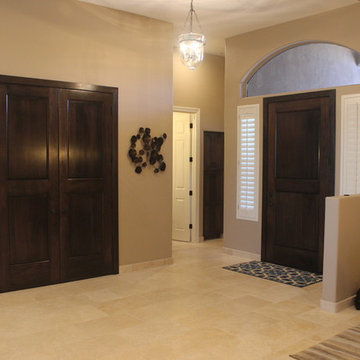
Exemple d'une porte d'entrée moderne de taille moyenne avec un mur beige, un sol en carrelage de céramique, une porte simple et une porte en bois foncé.
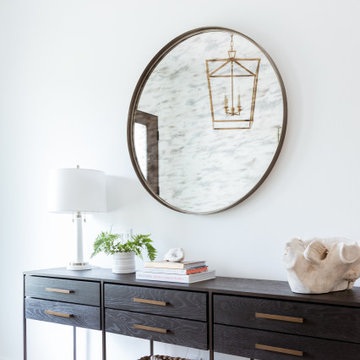
Réalisation d'un petit hall d'entrée tradition avec un mur blanc, un sol en carrelage de céramique, une porte double, une porte en bois foncé et un sol beige.
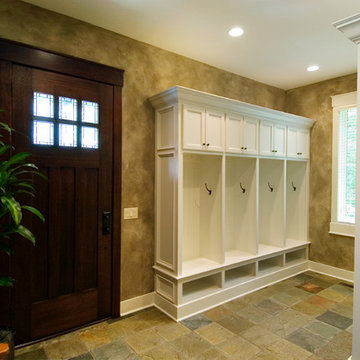
Idée de décoration pour une entrée tradition de taille moyenne avec un vestiaire, un mur multicolore, un sol en carrelage de céramique, une porte simple et une porte en bois foncé.
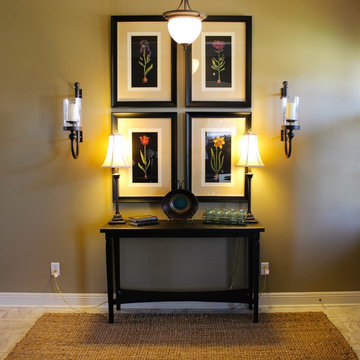
The clients home was a canvas of neutral tones, with warm wood floors and walls. They had furniture that we decided to use and I added accent tables, art, lamps, and rugs. To pull it all together, florals and pops of color in pillows and accessories were used. At the jobs completion, it was a beautiful mix of transitional pieces, with a touch of rustic elements.
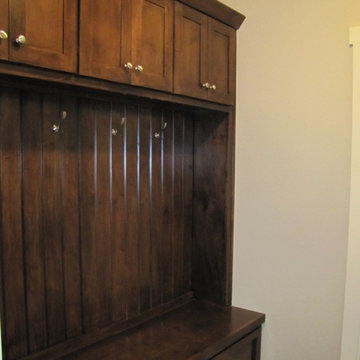
Mudbench storage off garage entry
Cette image montre une entrée craftsman avec un mur beige, un sol en carrelage de céramique, une porte simple, une porte en bois foncé et un vestiaire.
Cette image montre une entrée craftsman avec un mur beige, un sol en carrelage de céramique, une porte simple, une porte en bois foncé et un vestiaire.
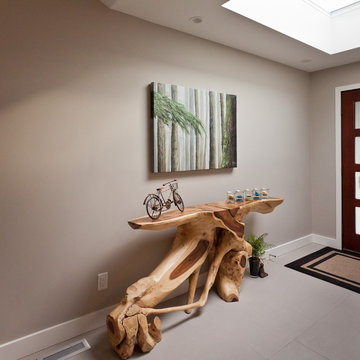
Inspiration pour une grande entrée design avec un mur gris, un sol en carrelage de céramique, un couloir, une porte simple et une porte en bois foncé.
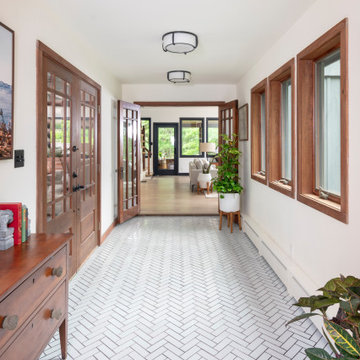
Greet your guests with great design by pairing light blue floor tile with neutral accents throughout the entryway.
DESIGN
High Street Homes
Tile Shown: 2x6 in Moonshine
Idées déco d'entrées avec un sol en carrelage de céramique et une porte en bois foncé
6