Idées déco d'entrées avec un sol en carrelage de porcelaine et un sol gris
Trier par :
Budget
Trier par:Populaires du jour
81 - 100 sur 2 727 photos
1 sur 3
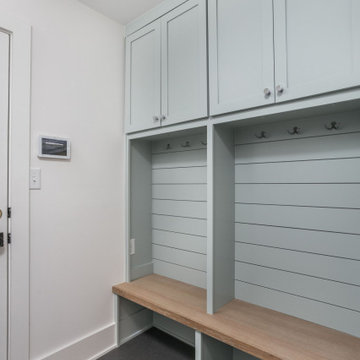
Idée de décoration pour une entrée tradition de taille moyenne avec un vestiaire, un mur blanc, un sol en carrelage de porcelaine, une porte simple, une porte blanche et un sol gris.
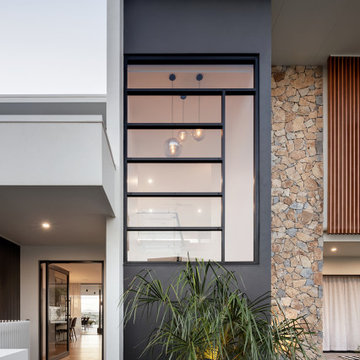
Idée de décoration pour une grande porte d'entrée minimaliste avec un mur blanc, un sol en carrelage de porcelaine, une porte pivot, une porte en verre et un sol gris.

A welcoming foyer with grey textured wallpaper, silver mirror and glass and wood console table.
Inspiration pour un hall d'entrée design de taille moyenne avec un mur gris, un sol en carrelage de porcelaine, un sol gris, un plafond décaissé et du papier peint.
Inspiration pour un hall d'entrée design de taille moyenne avec un mur gris, un sol en carrelage de porcelaine, un sol gris, un plafond décaissé et du papier peint.
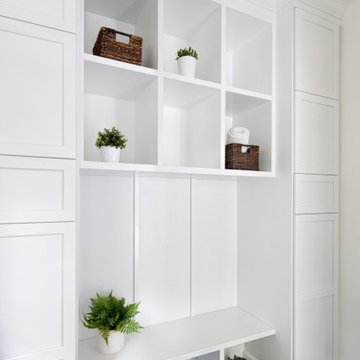
The family's mudroom got an update with clean lines and beautiful built-ins. Creating a landing space for this family was essential to have space where they could leave the stress, dirt, and germs from their day behind.
Photo by Mark Quentin / StudioQphoto.com
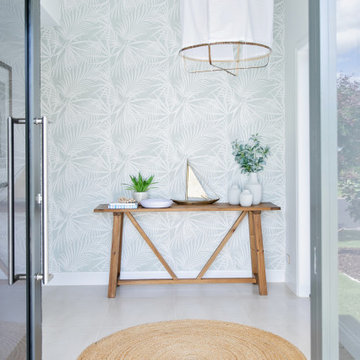
Réalisation d'un grand hall d'entrée marin avec un mur gris, un sol en carrelage de porcelaine, une porte simple, une porte noire, un sol gris et du papier peint.
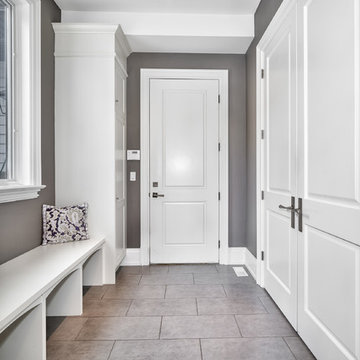
Cette image montre une grande entrée traditionnelle avec un vestiaire, un mur gris, un sol en carrelage de porcelaine et un sol gris.
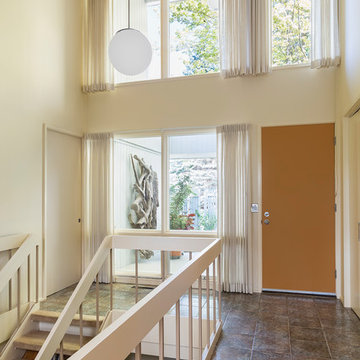
The home’s original globe light hanging in the center of the space is mimicked by smaller globes lighting in the galley kitchen.
Inspiration pour une entrée vintage avec un mur blanc, un sol en carrelage de porcelaine, une porte simple, une porte orange et un sol gris.
Inspiration pour une entrée vintage avec un mur blanc, un sol en carrelage de porcelaine, une porte simple, une porte orange et un sol gris.
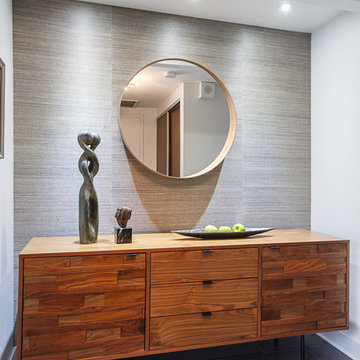
This apartment is in an older building in north Toronto. The clients were downsizing and wanted a clean, uncluttered space. We removed the hall closet, fitted the drop ceiling with pot lights, clad the accent wall with grass cloth and furnished the niche with a beautiful walnut cabinet.
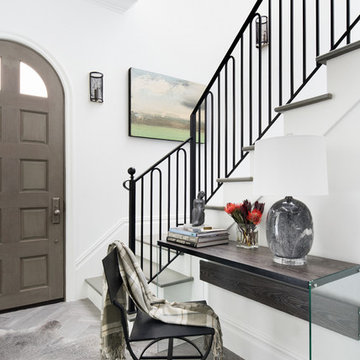
Inspiration pour un hall d'entrée traditionnel de taille moyenne avec un mur blanc, une porte simple, un sol gris, un sol en carrelage de porcelaine et une porte grise.
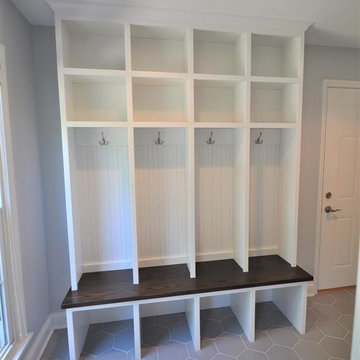
Idée de décoration pour une entrée tradition de taille moyenne avec un vestiaire, un mur gris, un sol en carrelage de porcelaine, une porte simple, une porte blanche et un sol gris.
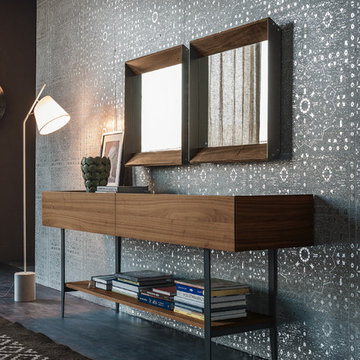
Designed by Alessio Bassan for Cattelan Italia, Horizon Sideboard / Console Table is idyllic with style and storage. Manufactured in Italy, Horizon Sideboard features an easy-to-customize structure serving as an utterly useful piece of furniture in any setting.
Horizon Sideboard / Console Table is available in four sizes and two heights with top in graphite painted acid etched extra clear glass and graphite lacquered steel base. Featuring Canaletto walnut or burned oak drawers, Horizon's high versions also incorporate a lower shelf.
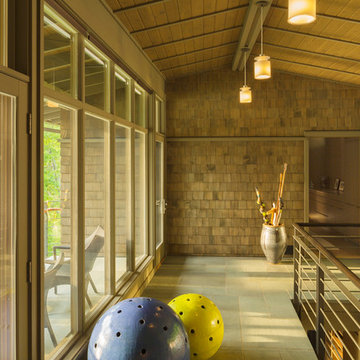
The Fontana Bridge residence is a mountain modern lake home located in the mountains of Swain County. The LEED Gold home is mountain modern house designed to integrate harmoniously with the surrounding Appalachian mountain setting. The understated exterior and the thoughtfully chosen neutral palette blend into the topography of the wooded hillside.
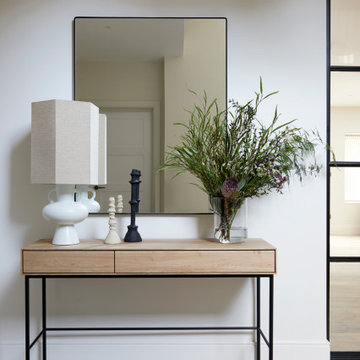
Neutral, modern entrance hall with styled table and mirror.
Cette photo montre une grande entrée avec un couloir, un mur beige, un sol en carrelage de porcelaine et un sol gris.
Cette photo montre une grande entrée avec un couloir, un mur beige, un sol en carrelage de porcelaine et un sol gris.
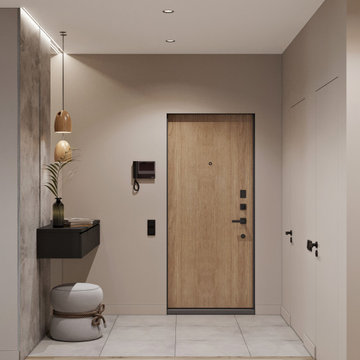
Idée de décoration pour une porte d'entrée nordique de taille moyenne avec un mur beige, un sol en carrelage de porcelaine, une porte simple, une porte en bois brun et un sol gris.
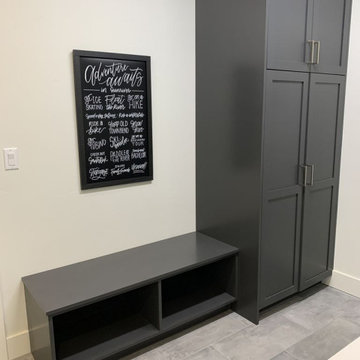
Inspiration pour une entrée rustique avec un vestiaire, un mur blanc, un sol en carrelage de porcelaine et un sol gris.
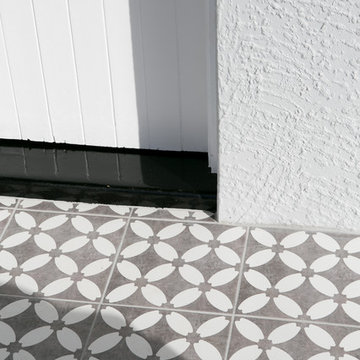
BRIEF FOR THIS PROJECT WAS TO BRING BACK THE PROPERTY’S CHARM, MODERNISE AND GET IT READY FOR SALE. FOR THE OWNERS, THE DAMAGE LEFT BY TENANTS WAS HARD TO SEE PAST.
ON FIRST VIEWING WE ABSOLUTELY LOVED THE ORIGINAL FEATURES OF THIS HOME. THE FRONT PORCH COLUMNS, THE UNIQUE DETAILED CEILING ROSES IN EVERY ROOM, THE ORIGINAL WOOD FIRE STOVE. ALL OF WHICH FUELED OUR INSPIRATION FOR THE ENTIRE RENOVATION.
WE WORKED FROM FRONT TO BACK AND CREATED WHAT WE FEEL HAS MAINTAINED THE RETRO APPEAL OF THE PROPERTY BUT BROUGHT IT IN TO THE 21ST CENTURY.
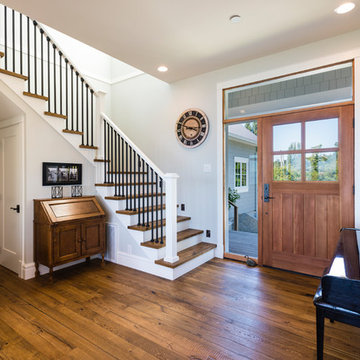
This beach house was renovated to create an inviting escape for its owners’ as home away from home. The wide open greatroom that pours out onto vistas of sand and surf from behind a nearly removable bi-folding wall of glass, making summer entertaining a treat for the host and winter storm watching a true marvel for guests to behold. The views from each of the upper level bedroom windows make it hard to tell if you have truly woken in the morning, or if you are still dreaming…
Photography: Paul Grdina
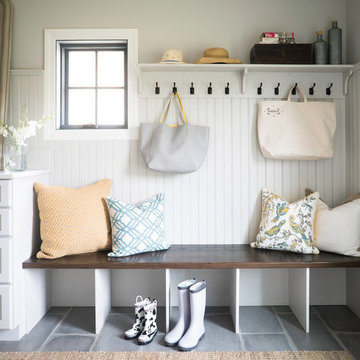
Exemple d'une entrée nature de taille moyenne avec un mur beige, un sol en carrelage de porcelaine et un sol gris.
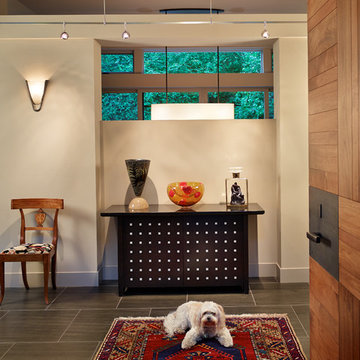
Benjamin Benschneider
Exemple d'une porte d'entrée tendance de taille moyenne avec un mur beige, un sol en carrelage de porcelaine, une porte pivot, une porte en bois brun et un sol gris.
Exemple d'une porte d'entrée tendance de taille moyenne avec un mur beige, un sol en carrelage de porcelaine, une porte pivot, une porte en bois brun et un sol gris.
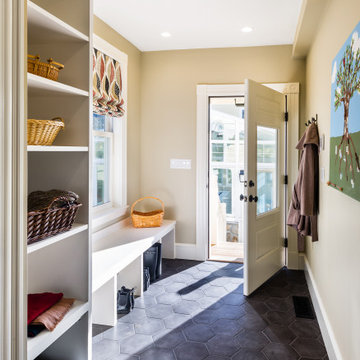
This sunny new side entry and mudroom has generous built-in bench and shelving and a hard-working hexagonal tile floor.
Idée de décoration pour une entrée victorienne de taille moyenne avec un vestiaire, un mur beige, un sol en carrelage de porcelaine, une porte simple, une porte blanche et un sol gris.
Idée de décoration pour une entrée victorienne de taille moyenne avec un vestiaire, un mur beige, un sol en carrelage de porcelaine, une porte simple, une porte blanche et un sol gris.
Idées déco d'entrées avec un sol en carrelage de porcelaine et un sol gris
5