Idées déco d'entrées avec un sol en carrelage de porcelaine et une porte blanche
Trier par :
Budget
Trier par:Populaires du jour
141 - 160 sur 2 236 photos
1 sur 3
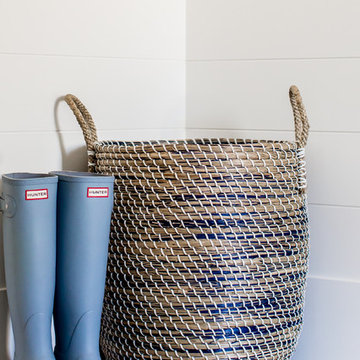
Cette photo montre une grande entrée nature avec un vestiaire, un mur blanc, une porte simple, un sol en carrelage de porcelaine et une porte blanche.
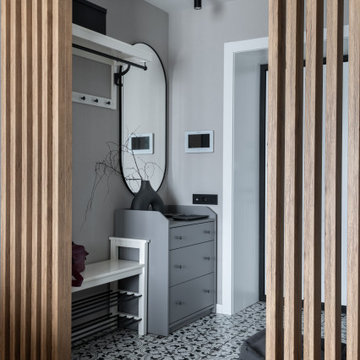
Réalisation d'une petite porte d'entrée avec un mur gris, un sol en carrelage de porcelaine, une porte simple, une porte blanche et du papier peint.
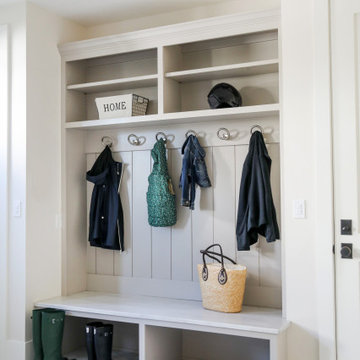
LOWELL CUSTOM HOMES, LAKE GENEVA, WI Custom Home built on beautiful Geneva Lake features New England Shingle Style architecture on the exterior with a thoroughly modern twist to the interior. Artistic and handcrafted elements are showcased throughout the detailed finishes and furnishings.
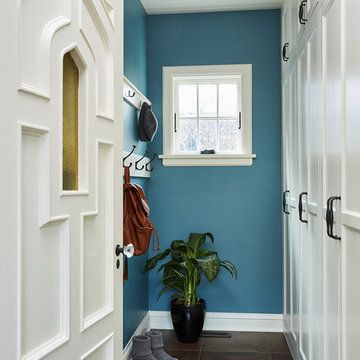
Designer: Laura Engen Interior Design
Architectural Designer: Will Spencer Studio
Builder: Reuter Walton Residential
Photographer: Alyssa Lee Photography
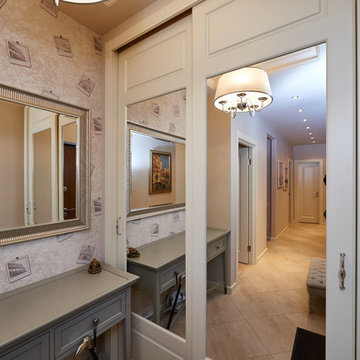
Exemple d'une entrée éclectique de taille moyenne avec un couloir, un mur beige, un sol en carrelage de porcelaine, une porte hollandaise, une porte blanche et un sol multicolore.
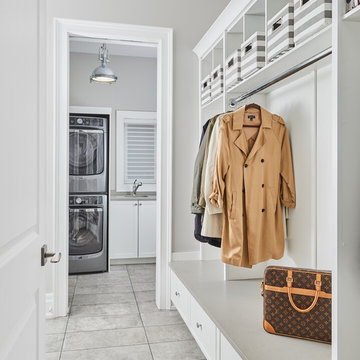
Exemple d'une entrée chic de taille moyenne avec un vestiaire, un mur gris, un sol en carrelage de porcelaine, une porte simple et une porte blanche.
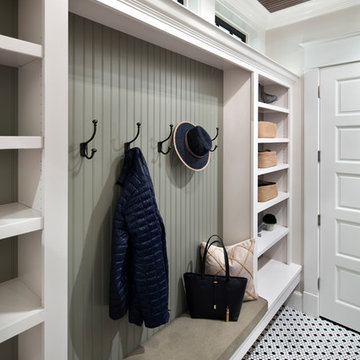
Bernard Andre
Réalisation d'une entrée tradition de taille moyenne avec un vestiaire, un mur beige, un sol en carrelage de porcelaine, une porte simple et une porte blanche.
Réalisation d'une entrée tradition de taille moyenne avec un vestiaire, un mur beige, un sol en carrelage de porcelaine, une porte simple et une porte blanche.
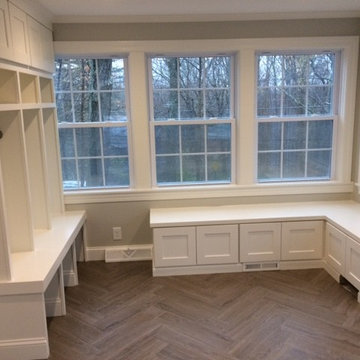
We turned an old 3 season porch in to an airy, bright mudroom/sunroom. 3 generous size cubbies were tucked in to one corner. In another corner we installed cabinets for storage under window set. Rest of the space is good for play time, hang out, etc. Next spring the French Doors will lead out on to a new composite deck for entertaining. It will be a nice open concept from kitchen, through mud/sunroom and out to a large deck for entertaining.

This warm and inviting mudroom with entry from the garage is the inspiration you need for your next custom home build. The walk-in closet to the left holds enough space for shoes, coats and other storage items for the entire year-round, while the white oak custom storage benches and compartments in the entry make for an organized and clutter free space for your daily out-the-door items. The built-in-mirror and table-top area is perfect for one last look as you head out the door, or the perfect place to set your keys as you look to spend the rest of your night in.
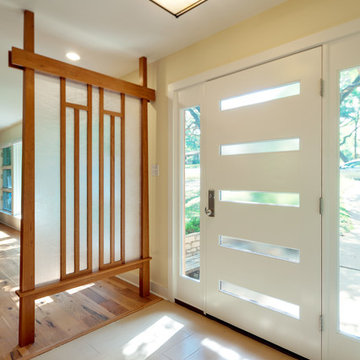
New front door and sidelights, matching the mid-century (1950's) vintage of the house.
Custom cherry and rice paper screen have an Asian-influenced design, suggested by the homeowners and their dining room furniture.
Construction by CG&S Design-Build
Photo by Jonathan Jackson
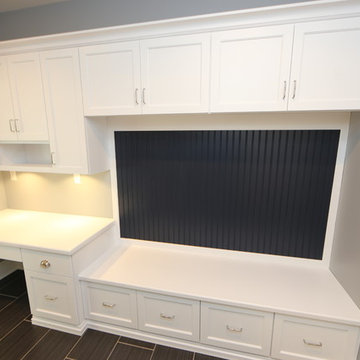
An incredible custom 3,300 square foot custom Craftsman styled 2-story home with detailed amenities throughout.
Exemple d'une grande entrée craftsman avec un vestiaire, un mur gris, un sol en carrelage de porcelaine, une porte simple, une porte blanche et un sol gris.
Exemple d'une grande entrée craftsman avec un vestiaire, un mur gris, un sol en carrelage de porcelaine, une porte simple, une porte blanche et un sol gris.
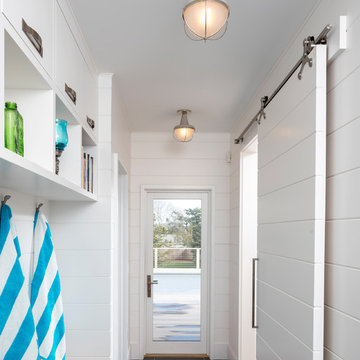
Réalisation d'une entrée marine de taille moyenne avec un vestiaire, un mur blanc, un sol en carrelage de porcelaine, une porte simple, une porte blanche et un sol gris.
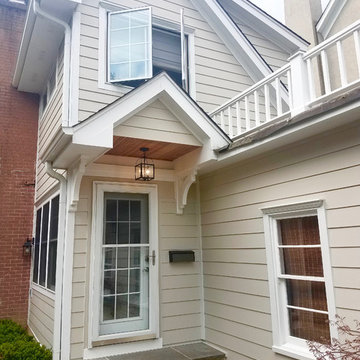
Siding & Windows Group remodeled the exterior of this Winnetka, IL Home with James HardiePlank Select Cedarmill Lap Siding in ColorPlus Technology Color Cobble Stone and HardieTrim Smooth Boards in ColorPlus Technology Color Arctic White.
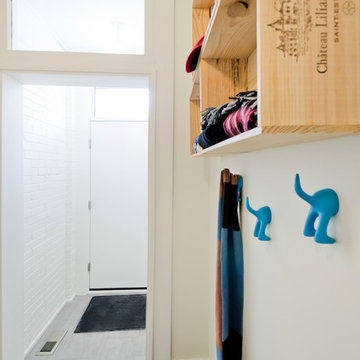
To make this space whimsical and happy, we went with fun, eclectic, lighting and crafty looking storage and seating within a neutral white and grey skeleton.
Photography: Erin Warder
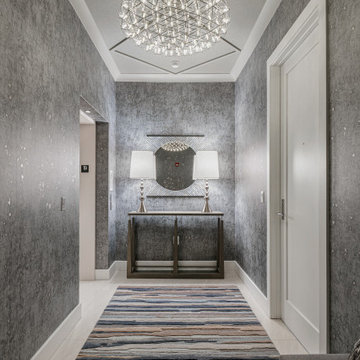
Exemple d'un hall d'entrée tendance de taille moyenne avec un mur gris, un sol en carrelage de porcelaine, une porte simple, une porte blanche, un sol beige et du papier peint.
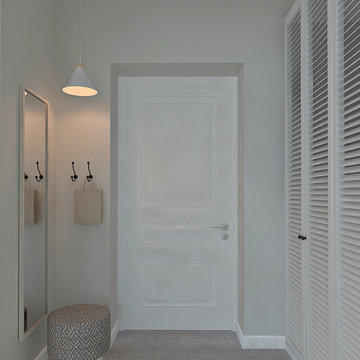
Inspiration pour une petite entrée nordique avec un mur gris, un sol en carrelage de porcelaine, une porte simple, une porte blanche et un sol gris.

This mudroom was designed for practical entry into the kitchen. The drop zone is perfect for
Inspiration pour une petite entrée traditionnelle avec un vestiaire, un mur gris, un sol en carrelage de porcelaine, une porte simple, une porte blanche, un sol gris, un plafond en bois et boiseries.
Inspiration pour une petite entrée traditionnelle avec un vestiaire, un mur gris, un sol en carrelage de porcelaine, une porte simple, une porte blanche, un sol gris, un plafond en bois et boiseries.
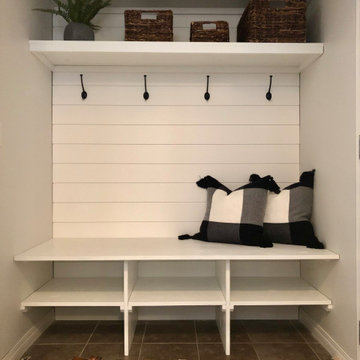
Transformed this unusable back entry into an efficient use of space. Adding shiplap gave this small area some custom detail and the black/white combination of finishes brought just enough drama to this mudroom.
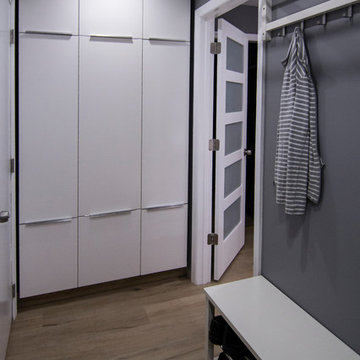
Cette image montre une petite entrée nordique avec un vestiaire, un mur gris, un sol en carrelage de porcelaine, une porte simple, une porte blanche et un sol beige.
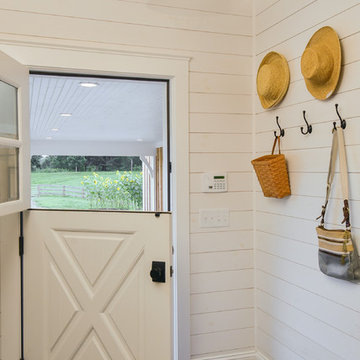
Aménagement d'une entrée campagne avec un vestiaire, un mur blanc, un sol en carrelage de porcelaine, une porte hollandaise, une porte blanche et un sol noir.
Idées déco d'entrées avec un sol en carrelage de porcelaine et une porte blanche
8