Idées déco d'entrées avec un sol en carrelage de porcelaine et une porte en bois brun
Trier par :
Budget
Trier par:Populaires du jour
81 - 100 sur 980 photos
1 sur 3
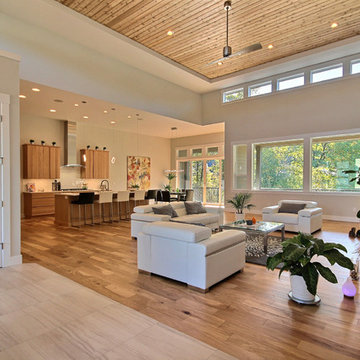
Entry Door by Western Pacific Building Supply
Flooring & Tile by Macadam Floor and Design
Foyer Tile by Emser Tile Tile Product : Motion in Advance
Great Room Hardwood by Wanke Cascade Hardwood Product : Terra Living Natural Durango Kitchen
Backsplash Tile by Florida Tile Backsplash Tile Product : Streamline in Arctic
Slab Countertops by Cosmos Granite & Marble Quartz, Granite & Marble provided by Wall to Wall Countertops Countertop Product : True North Quartz in Blizzard
Great Room Fireplace by Heat & Glo Fireplace Product : Primo 48”
Fireplace Surround by Emser Tile Surround Product : Motion in Advance
Handlesets and Door Hardware by Kwikset
Windows by Milgard Window + Door Window Product : Style Line Series Supplied by TroyCo
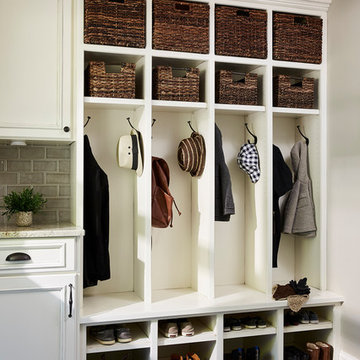
Mudroom with ample storage and organization aspects.
Alyssa Lee Photography
Exemple d'une entrée nature de taille moyenne avec un vestiaire, un mur gris, un sol en carrelage de porcelaine, une porte simple, une porte en bois brun et un sol gris.
Exemple d'une entrée nature de taille moyenne avec un vestiaire, un mur gris, un sol en carrelage de porcelaine, une porte simple, une porte en bois brun et un sol gris.
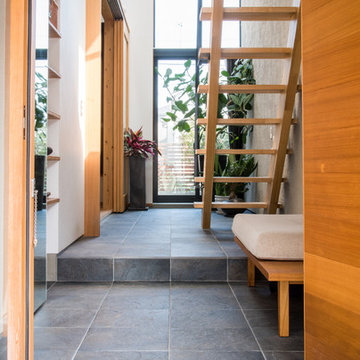
住宅 戸建 玄関 土間 階段 玄関ホール 吹き抜け
天窓の下 犬のスペース タイル土間 観葉植物の置き場所 木製階段 ストリップ階段 梁 大きな窓 玄関収納 広い玄関 玄関ドアは製作
Idée de décoration pour une entrée minimaliste de taille moyenne avec un couloir, un mur blanc, un sol en carrelage de porcelaine, une porte simple, une porte en bois brun et un sol gris.
Idée de décoration pour une entrée minimaliste de taille moyenne avec un couloir, un mur blanc, un sol en carrelage de porcelaine, une porte simple, une porte en bois brun et un sol gris.
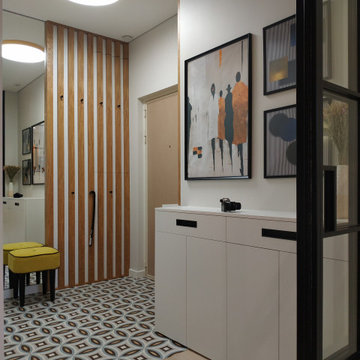
Рейки скрывают электрощит и выполняют функцию вешалки
Idées déco pour une petite entrée scandinave avec un couloir, un mur blanc, un sol en carrelage de porcelaine, une porte simple, une porte en bois brun, un sol multicolore et du papier peint.
Idées déco pour une petite entrée scandinave avec un couloir, un mur blanc, un sol en carrelage de porcelaine, une porte simple, une porte en bois brun, un sol multicolore et du papier peint.
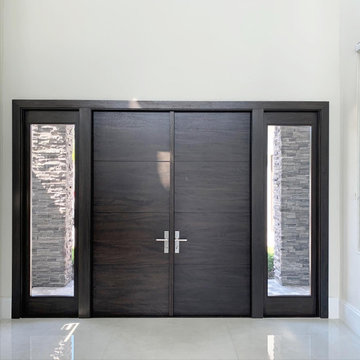
Distributors & Certified installers of the finest impact wood doors available in the market. Our exterior doors options are not restricted to wood, we are also distributors of fiberglass doors from Plastpro & Therma-tru. We have also a vast selection of brands & custom made interior wood doors that will satisfy the most demanding customers.
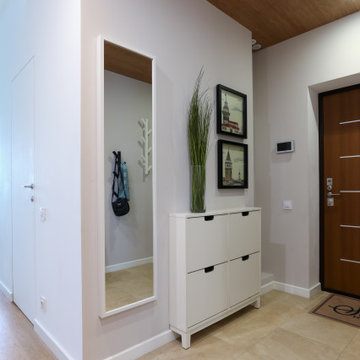
Cette image montre une petite porte d'entrée design avec un mur blanc, un sol en carrelage de porcelaine, une porte simple, une porte en bois brun et un sol beige.
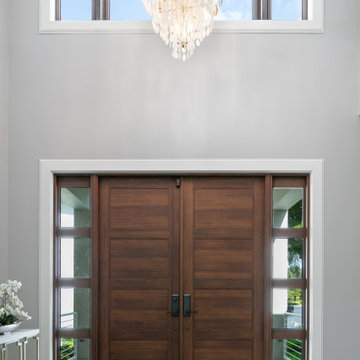
Cette image montre un hall d'entrée marin de taille moyenne avec un mur gris, un sol en carrelage de porcelaine, une porte double, une porte en bois brun, un sol marron et un plafond décaissé.
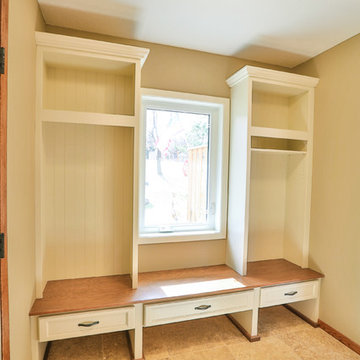
Mark Wingert
Aménagement d'une entrée classique de taille moyenne avec un vestiaire, un mur beige, un sol en carrelage de porcelaine, une porte double et une porte en bois brun.
Aménagement d'une entrée classique de taille moyenne avec un vestiaire, un mur beige, un sol en carrelage de porcelaine, une porte double et une porte en bois brun.
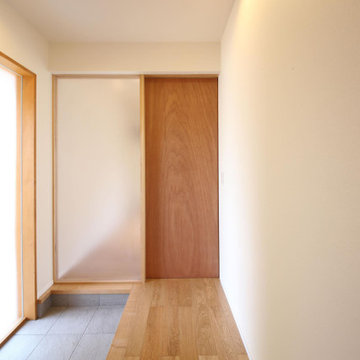
玄関ドア脇にFIX窓を設けた明るい玄関。
正面はリビングへ繋がる引戸。
木製建具には赤身の木材を使用し
素材感を際立たせる。
シンプルな白い壁と素材感の有る
木のコンビネーションが印象的。
FIXガラスは割れ防止のため
ポリカーボネート板を使用。
Idée de décoration pour une entrée minimaliste de taille moyenne avec un couloir, un mur blanc, une porte simple, une porte en bois brun, un sol gris, un sol en carrelage de porcelaine, un plafond en papier peint et du papier peint.
Idée de décoration pour une entrée minimaliste de taille moyenne avec un couloir, un mur blanc, une porte simple, une porte en bois brun, un sol gris, un sol en carrelage de porcelaine, un plafond en papier peint et du papier peint.
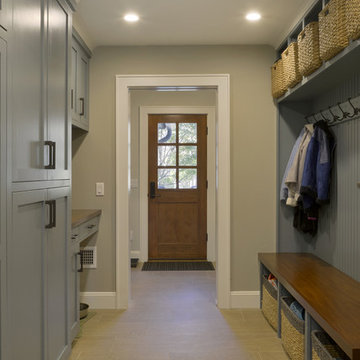
This very busy family of five needed a convenient place to drop coats, shoes and bookbags near the active side entrance of their home. Creating a mudroom space was an essential part of a larger renovation project we were hired to design which included a kitchen, family room, butler’s pantry, home office, laundry room, and powder room. These additional spaces, including the new mudroom, did not exist previously and were created from the home’s existing square footage.
The location of the mudroom provides convenient access from the entry door and creates a roomy hallway that allows an easy transition between the family room and laundry room. This space also is used to access the back staircase leading to the second floor addition which includes a bedroom, full bath, and a second office.
The color pallet features peaceful shades of blue-greys and neutrals accented with textural storage baskets. On one side of the hallway floor-to-ceiling cabinetry provides an abundance of vital closed storage, while the other side features a traditional mudroom design with coat hooks, open cubbies, shoe storage and a long bench. The cubbies above and below the bench were specifically designed to accommodate baskets to make storage accessible and tidy. The stained wood bench seat adds warmth and contrast to the blue-grey paint. The desk area at the end closest to the door provides a charging station for mobile devices and serves as a handy landing spot for mail and keys. The open area under the desktop is perfect for the dog bowls.
Photo: Peter Krupenye
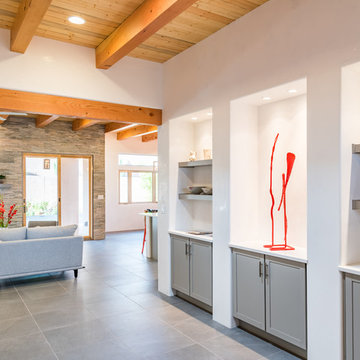
2017 Hacienda Parade of Homes Best Master Suite & Best Outdoor Living Space Winner!! Embodying beauty and simplicity this Borrego-built home was designed with soft gray and white interiors for a modern and soothing aesthetic & designer style for easy living. The 3-bedroom, 2.5-bath home features natural wood beams, gorgeous white walls with hand-troweled plaster, a linear stacked stone see-through gas fireplace in the living room, an open-concept kitchen, and sleek modern tile designs. Other highlights include warm gray cabinetry throughout, oversized concrete-style porcelain tile flooring, and a master suite with a modern pop walk-in rain head shower and open his-and-her closets. Lots of natural light flows throughout this finely crafted, HERS-rated and green-friendly home, where a useful mudroom-hobby room is ideally located off the 2-car garage. This beautiful home is available now, or define your own unique style with Jennifer Ashton interior design guidance in a Santa Fe Pueblo or contemporary style home by Borrego Construction, with new pricing starting in the upper $400s.
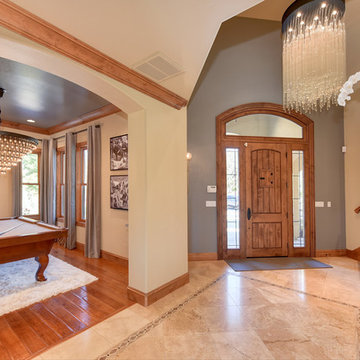
Inspiration pour une grande porte d'entrée traditionnelle avec un mur gris, un sol en carrelage de porcelaine, une porte simple, une porte en bois brun et un sol beige.
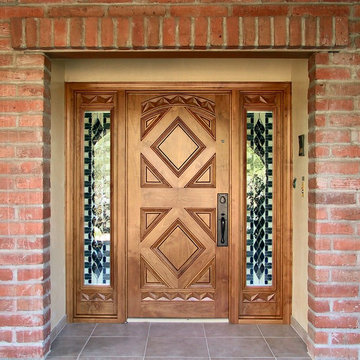
Mediterranean influenced custom designed entry with stained glass sidelites. The wood is alder with a natural finish. The entry handle is by Rocky Mountain Hardware.
Photo by: Wayne Hausknecht
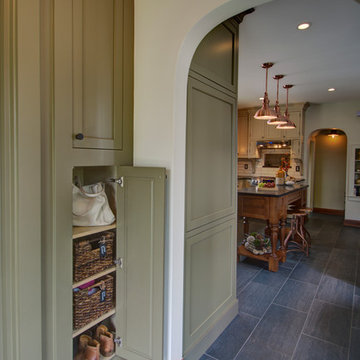
"A Kitchen for Architects" by Jamee Parish Architects, LLC. This project is within an old 1928 home. The kitchen was expanded and a small addition was added to provide a mudroom and powder room. It was important the the existing character in this home be complimented and mimicked in the new spaces.
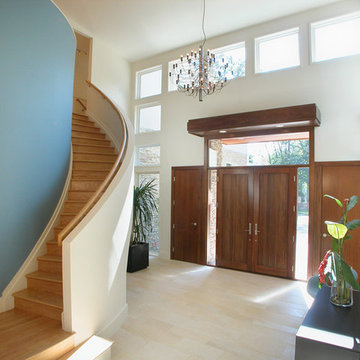
This modern house is a departure from the traditional style of new homes in the area. Stone, stucco, mahogany and glass create a dynamic composition on the exterior. The interior features open spaces and well considered materials and finishes. Energy efficient systems and appliances were employed throughout.
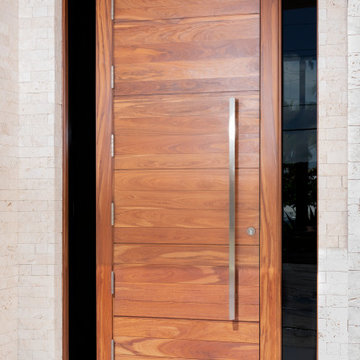
Distributors & Certified installers of the finest impact wood doors available in the market. Our exterior doors options are not restricted to wood, we are also distributors of fiberglass doors from Plastpro & Therma-tru. We have also a vast selection of brands & custom made interior wood doors that will satisfy the most demanding customers.
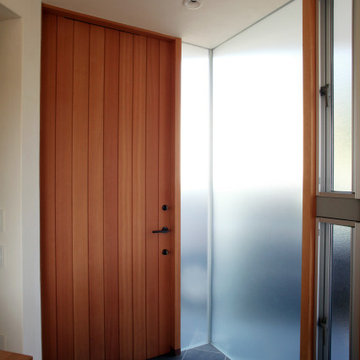
道路から見た玄関
三角形に飛び出した玄関は、その分広く、窓ガラスの面積も増え明るい玄関に。
Exemple d'une petite porte d'entrée moderne avec un mur blanc, un sol en carrelage de porcelaine, une porte simple, une porte en bois brun et un sol gris.
Exemple d'une petite porte d'entrée moderne avec un mur blanc, un sol en carrelage de porcelaine, une porte simple, une porte en bois brun et un sol gris.
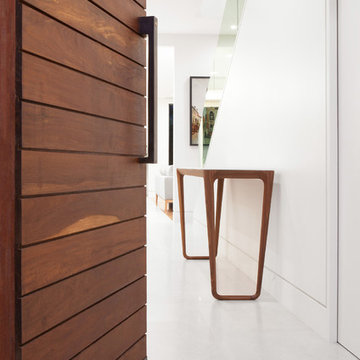
©Teague Hunziker
Réalisation d'une entrée minimaliste avec un mur blanc, un sol en carrelage de porcelaine, une porte simple, une porte en bois brun et un sol blanc.
Réalisation d'une entrée minimaliste avec un mur blanc, un sol en carrelage de porcelaine, une porte simple, une porte en bois brun et un sol blanc.
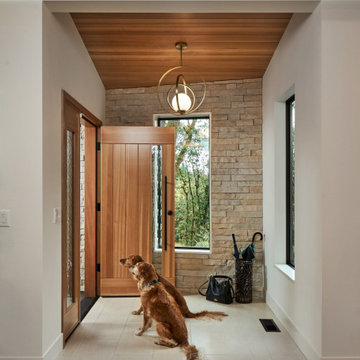
Réalisation d'une porte d'entrée design avec un sol en carrelage de porcelaine, une porte simple, une porte en bois brun, un sol beige, un plafond en bois et un mur en parement de brique.
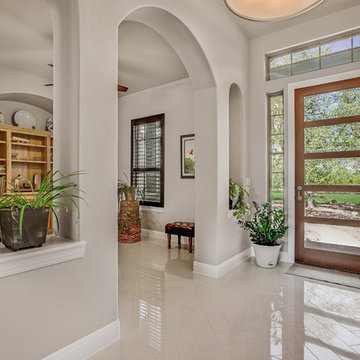
Aménagement d'un hall d'entrée contemporain de taille moyenne avec un mur gris, un sol en carrelage de porcelaine, une porte simple, une porte en bois brun et un sol blanc.
Idées déco d'entrées avec un sol en carrelage de porcelaine et une porte en bois brun
5