Idées déco d'entrées avec un sol en contreplaqué et un sol en carrelage de porcelaine
Trier par :
Budget
Trier par:Populaires du jour
41 - 60 sur 11 560 photos
1 sur 3
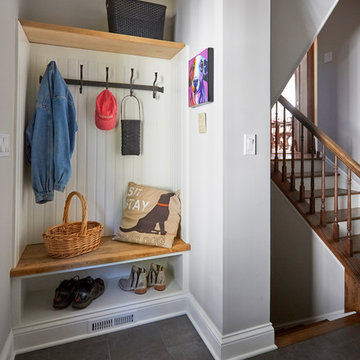
Free ebook, Creating the Ideal Kitchen. DOWNLOAD NOW
This project started out as a kitchen remodel but ended up as so much more. As the original plan started to take shape, some water damage provided the impetus to remodel a small upstairs hall bath. Once this bath was complete, the homeowners enjoyed the result so much that they decided to set aside the kitchen and complete a large master bath remodel. Once that was completed, we started planning for the kitchen!
Doing the bump out also allowed the opportunity for a small mudroom and powder room right off the kitchen as well as re-arranging some openings to allow for better traffic flow throughout the entire first floor. The result is a comfortable up-to-date home that feels both steeped in history yet allows for today’s style of living.
Designed by: Susan Klimala, CKD, CBD
Photography by: Mike Kaskel
For more information on kitchen and bath design ideas go to: www.kitchenstudio-ge.com

Photo: Eastman Creative
Inspiration pour une entrée traditionnelle avec un mur gris, un sol en carrelage de porcelaine, une porte simple, une porte en bois brun, un sol gris et un vestiaire.
Inspiration pour une entrée traditionnelle avec un mur gris, un sol en carrelage de porcelaine, une porte simple, une porte en bois brun, un sol gris et un vestiaire.
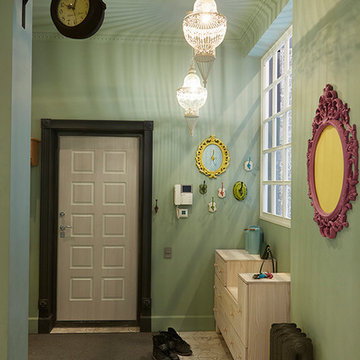
Татьяна Пеца
Inspiration pour une entrée traditionnelle avec un mur vert et un sol en carrelage de porcelaine.
Inspiration pour une entrée traditionnelle avec un mur vert et un sol en carrelage de porcelaine.
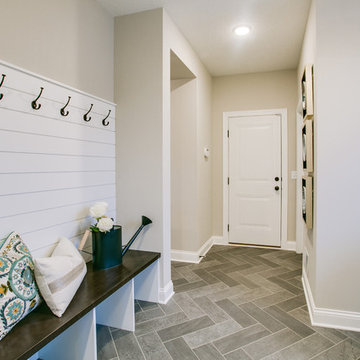
Exemple d'une entrée chic de taille moyenne avec un vestiaire, un mur beige, un sol en carrelage de porcelaine, une porte simple, une porte blanche et un sol gris.
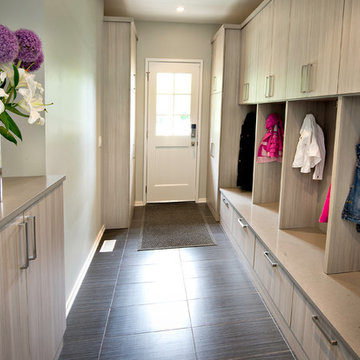
Aménagement d'une entrée moderne de taille moyenne avec un vestiaire, un mur gris, un sol en carrelage de porcelaine et un sol marron.
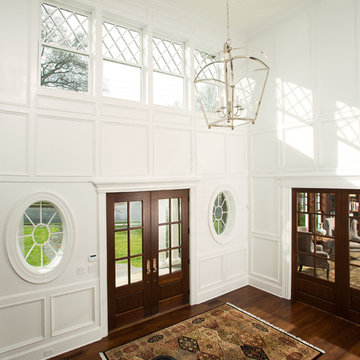
Nantucket style custom with flared cedar shake siding and a stone water table. Two story foyer with raised painted paneling from floor to ceiling.
Exemple d'un grand hall d'entrée bord de mer avec un sol en carrelage de porcelaine, une porte double et un sol beige.
Exemple d'un grand hall d'entrée bord de mer avec un sol en carrelage de porcelaine, une porte double et un sol beige.
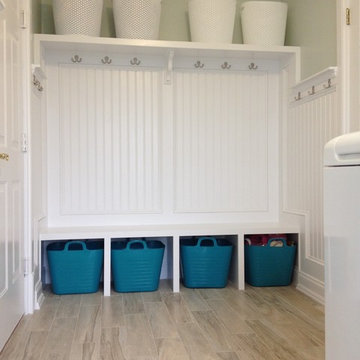
Idées déco pour une grande entrée classique avec un vestiaire, un mur vert, un sol en carrelage de porcelaine, une porte simple et une porte blanche.
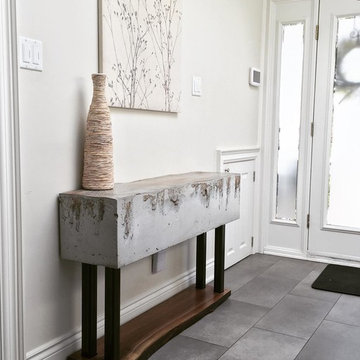
Idées déco pour une porte d'entrée classique de taille moyenne avec un mur blanc, un sol en carrelage de porcelaine, une porte simple, une porte en verre et un sol gris.

Design & Build Team: Anchor Builders,
Photographer: Andrea Rugg Photography
Inspiration pour une entrée traditionnelle de taille moyenne avec un vestiaire, un mur blanc, un sol en carrelage de porcelaine et un sol noir.
Inspiration pour une entrée traditionnelle de taille moyenne avec un vestiaire, un mur blanc, un sol en carrelage de porcelaine et un sol noir.
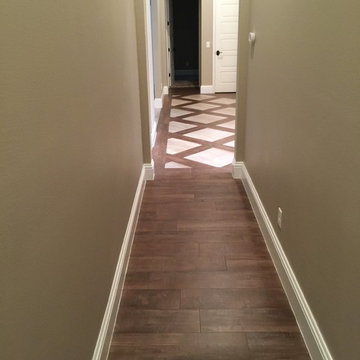
This was created out of 8"x36" Porcelain Wood Planks and 24"x24" Porcelain Tiles.
Idée de décoration pour une porte d'entrée tradition de taille moyenne avec un mur beige, un sol en carrelage de porcelaine, une porte simple et une porte en bois foncé.
Idée de décoration pour une porte d'entrée tradition de taille moyenne avec un mur beige, un sol en carrelage de porcelaine, une porte simple et une porte en bois foncé.
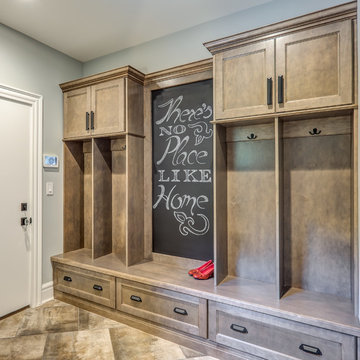
Dawn Smith Photography
Idées déco pour une grande entrée classique avec un vestiaire, un mur gris, un sol en carrelage de porcelaine et un sol marron.
Idées déco pour une grande entrée classique avec un vestiaire, un mur gris, un sol en carrelage de porcelaine et un sol marron.
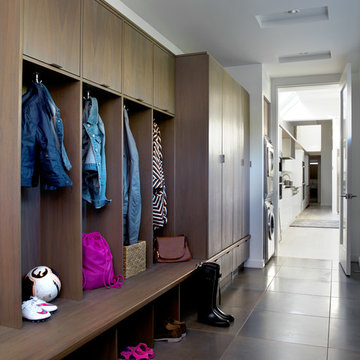
The mudroom runs alongside of the rear patio, linking the kitchen to the original coach house that was on the property. The coach house was converted into a garage and a home theater. The mudroom features ample, easily accessible storage to organize clutter before it has the chance to reach into the rest of the house. Likewise a stacked washer and dryer (which complement those in the main laundry room on the second floor) capture muddy uniforms and the like. Closed cabinets hold additional coat storage, brooms, and cleaning supplies. A frosted glass panel door can close off views to the mudroom from the kitchen.
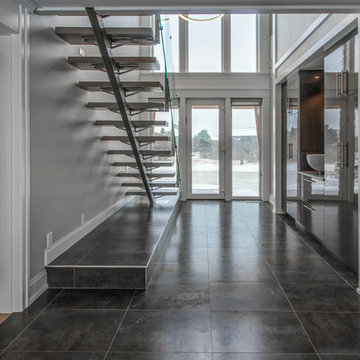
Réalisation d'une entrée minimaliste avec un couloir, un mur gris, un sol en carrelage de porcelaine, une porte simple et une porte en verre.
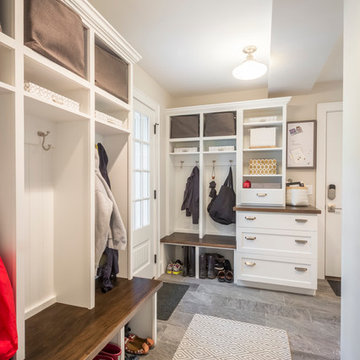
Sid Levin Revolution Design Build
Exemple d'une grande entrée chic avec un vestiaire, un mur beige, un sol en carrelage de porcelaine, une porte simple et une porte blanche.
Exemple d'une grande entrée chic avec un vestiaire, un mur beige, un sol en carrelage de porcelaine, une porte simple et une porte blanche.

Idée de décoration pour un grand hall d'entrée méditerranéen avec un mur multicolore, un sol en carrelage de porcelaine et un sol blanc.

Inspiration pour un grand hall d'entrée traditionnel avec un mur beige, une porte double, une porte en verre, un sol blanc et un sol en carrelage de porcelaine.
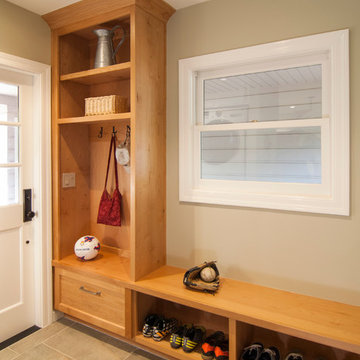
Inspiration pour une petite entrée traditionnelle avec un vestiaire, un mur beige et un sol en carrelage de porcelaine.

New mudroom provides an indoor link from the garage to the kitchen and features a wall of storage cabinets. New doorways were created to provide an axis of circulation along the back of the house.
Photo by Allen Russ
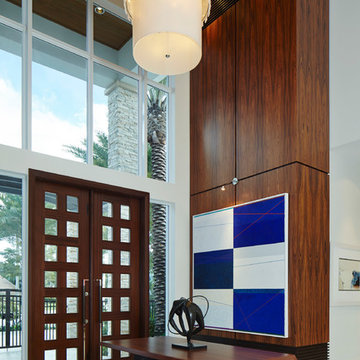
This view of the entryway shows the geometry of the artwork mirrored in the entry wall panels. Illumination is provided by a custom designed chandelier fabricated from lucite, crystal and linnen.
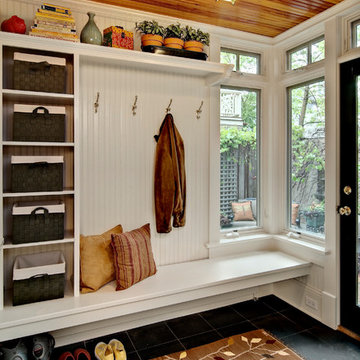
January 2013 Home & Garden Television.Featuring the ASID 2010 Showcase House mud room
Fall 2010 Minneapolis/St Paul Magzine
Spring 2010 Minneapolis/St. Paul Magazine
Crystal Kitchen Center Designer, Mary Maney, was involved with this year's ASID Showcase House - Kitchen, Mud room & Grotto spaces. In addition to the kitchen, the mud room and grotto needed a facelift. Lounge seating centered around an outdoor firepit gave the homeowner an intimate space for entertaining, as well as, a place for grilling. A local artist designed a unique sculpture piece that added interest and color to the space.
Photography Mark Ehlan
Idées déco d'entrées avec un sol en contreplaqué et un sol en carrelage de porcelaine
3