Idées déco d'entrées avec un sol en contreplaqué et un sol en carrelage de porcelaine
Trier par :
Budget
Trier par:Populaires du jour
61 - 80 sur 11 560 photos
1 sur 3
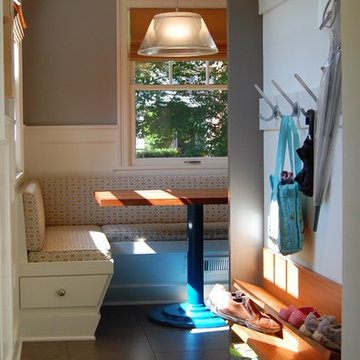
Eclectic patterns, and contemporary white walls. Small banquette with mahogany tabletop and vintage base. Coat hooks and custom shoe rack.
Idée de décoration pour une entrée tradition avec un mur gris, un vestiaire et un sol en carrelage de porcelaine.
Idée de décoration pour une entrée tradition avec un mur gris, un vestiaire et un sol en carrelage de porcelaine.
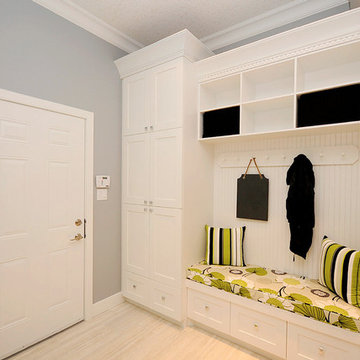
C. Marie Hebson
Inspiration pour une entrée design de taille moyenne avec un vestiaire, un mur gris, un sol en carrelage de porcelaine, une porte simple, une porte blanche et un sol beige.
Inspiration pour une entrée design de taille moyenne avec un vestiaire, un mur gris, un sol en carrelage de porcelaine, une porte simple, une porte blanche et un sol beige.

Cette image montre une petite entrée design avec un vestiaire, un sol en carrelage de porcelaine, une porte simple, une porte blanche et un sol gris.

Réalisation d'une entrée tradition de taille moyenne avec un vestiaire, un mur blanc, un sol en carrelage de porcelaine, une porte simple, une porte bleue et un sol multicolore.
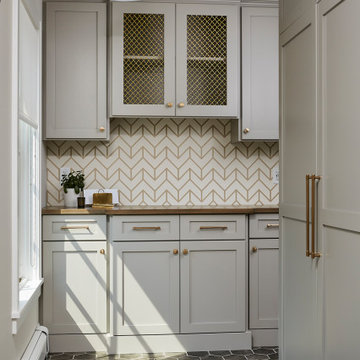
Photography: Alyssa Lee Photography
Cette image montre une entrée traditionnelle de taille moyenne avec un vestiaire, un mur beige, un sol en carrelage de porcelaine et un sol gris.
Cette image montre une entrée traditionnelle de taille moyenne avec un vestiaire, un mur beige, un sol en carrelage de porcelaine et un sol gris.

Our custom mudroom with this perfectly sized dog crate was created for the Homeowner's specific lifestyle, professionals who work all day, but love running and being in the outdoors during the off-hours. Closed pantry storage allows for a clean and classic look while holding everything needed for skiing, biking, running, and field hockey. Even Gus approves!

Inspiration pour une grande entrée traditionnelle avec un couloir, un mur blanc, un sol en carrelage de porcelaine, une porte simple, une porte bleue et un sol noir.

This beautiful French Provincial home is set on 10 acres, nestled perfectly in the oak trees. The original home was built in 1974 and had two large additions added; a great room in 1990 and a main floor master suite in 2001. This was my dream project: a full gut renovation of the entire 4,300 square foot home! I contracted the project myself, and we finished the interior remodel in just six months. The exterior received complete attention as well. The 1970s mottled brown brick went white to completely transform the look from dated to classic French. Inside, walls were removed and doorways widened to create an open floor plan that functions so well for everyday living as well as entertaining. The white walls and white trim make everything new, fresh and bright. It is so rewarding to see something old transformed into something new, more beautiful and more functional.

The architecture of this mid-century ranch in Portland’s West Hills oozes modernism’s core values. We wanted to focus on areas of the home that didn’t maximize the architectural beauty. The Client—a family of three, with Lucy the Great Dane, wanted to improve what was existing and update the kitchen and Jack and Jill Bathrooms, add some cool storage solutions and generally revamp the house.
We totally reimagined the entry to provide a “wow” moment for all to enjoy whilst entering the property. A giant pivot door was used to replace the dated solid wood door and side light.
We designed and built new open cabinetry in the kitchen allowing for more light in what was a dark spot. The kitchen got a makeover by reconfiguring the key elements and new concrete flooring, new stove, hood, bar, counter top, and a new lighting plan.
Our work on the Humphrey House was featured in Dwell Magazine.
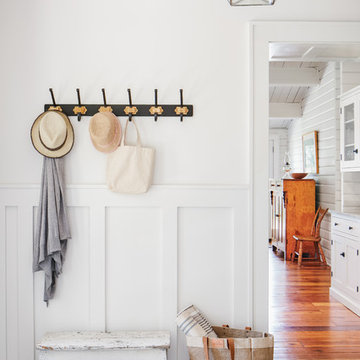
The casually elegant Entry to our sunny and bright lakeside Ontario cottage.
Styling: Ann Marie Favot for Style at Home
Photography: Donna Griffith for Style at Home

Idées déco pour une petite entrée campagne avec un vestiaire, un mur blanc, un sol en carrelage de porcelaine, une porte simple, une porte noire et un sol gris.
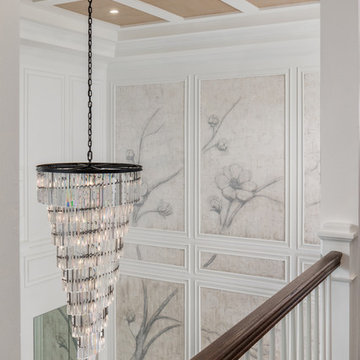
Custom 2 story wall paneling with had painted faux finish, The custom made Egyptian crystal chandelier is 48" in diameter and 9' tall
Inspiration pour un grand hall d'entrée design avec un mur blanc, un sol en carrelage de porcelaine et un sol blanc.
Inspiration pour un grand hall d'entrée design avec un mur blanc, un sol en carrelage de porcelaine et un sol blanc.
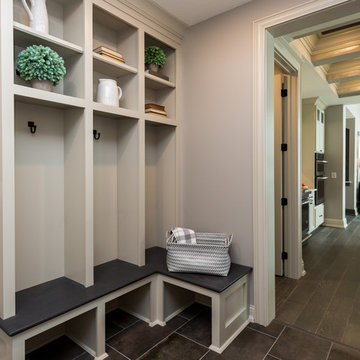
Aménagement d'une petite entrée classique avec un vestiaire, un mur gris, un sol en carrelage de porcelaine et un sol marron.
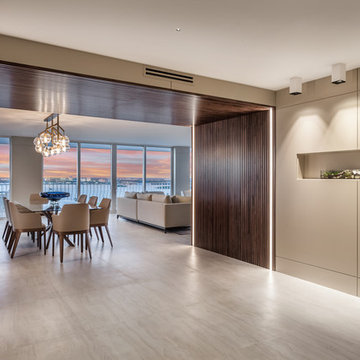
Another successfully finished project by 2id Interiors, in our hometown, Miami FL.
This stunning home is located in Bal Harbour FL with 360 views to the Sea, Canals , Bay and Downtown Miami.
Just AMAZING!
Photography by
Emilio Collavino
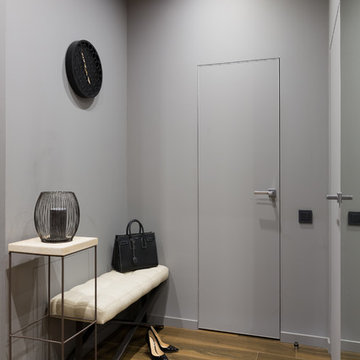
Иван Сорокин
Inspiration pour un petit vestibule design avec un mur gris, un sol en carrelage de porcelaine et un sol marron.
Inspiration pour un petit vestibule design avec un mur gris, un sol en carrelage de porcelaine et un sol marron.
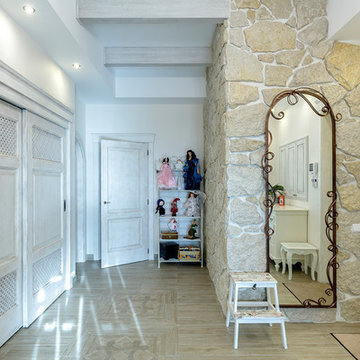
Прихожая в стиле прованс. Автор интерьера - Екатерина Билозор.
Inspiration pour un vestibule rustique de taille moyenne avec un mur blanc, un sol en carrelage de porcelaine, une porte simple, une porte blanche et un sol beige.
Inspiration pour un vestibule rustique de taille moyenne avec un mur blanc, un sol en carrelage de porcelaine, une porte simple, une porte blanche et un sol beige.

Entry from hallway overlooking living room
Built Photo
Idées déco pour un grand hall d'entrée rétro avec un mur blanc, un sol en carrelage de porcelaine, une porte double, une porte en bois foncé et un sol gris.
Idées déco pour un grand hall d'entrée rétro avec un mur blanc, un sol en carrelage de porcelaine, une porte double, une porte en bois foncé et un sol gris.
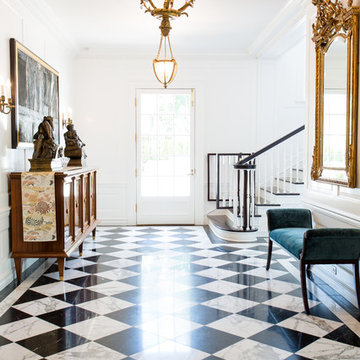
3 locations to service all your tile needs. Art tiles, unusual ceramics, glass, stone and terracottas- quality products and service.
Inspiration pour une porte d'entrée design de taille moyenne avec un mur blanc, un sol en carrelage de porcelaine, une porte simple, une porte en verre et un sol multicolore.
Inspiration pour une porte d'entrée design de taille moyenne avec un mur blanc, un sol en carrelage de porcelaine, une porte simple, une porte en verre et un sol multicolore.
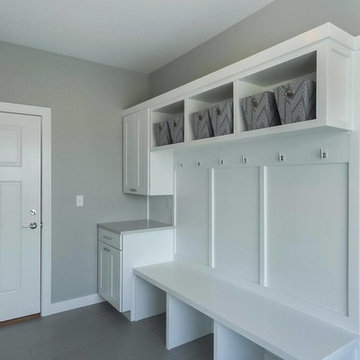
Exemple d'une petite entrée chic avec un vestiaire, un mur gris, un sol en carrelage de porcelaine, une porte simple, une porte blanche et un sol gris.
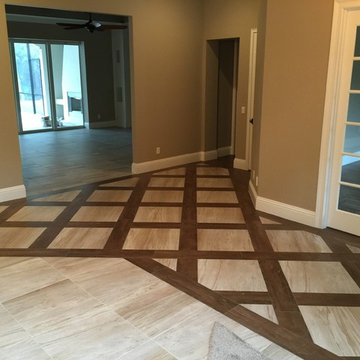
This was created out of 8"x36" Porcelain Wood Planks and 24"x24" Porcelain Tiles.
Aménagement d'une porte d'entrée classique de taille moyenne avec un mur beige, un sol en carrelage de porcelaine, une porte simple et une porte en bois foncé.
Aménagement d'une porte d'entrée classique de taille moyenne avec un mur beige, un sol en carrelage de porcelaine, une porte simple et une porte en bois foncé.
Idées déco d'entrées avec un sol en contreplaqué et un sol en carrelage de porcelaine
4