Idées déco d'entrées avec un sol en linoléum et un sol de tatami
Trier par :
Budget
Trier par:Populaires du jour
121 - 140 sur 330 photos
1 sur 3
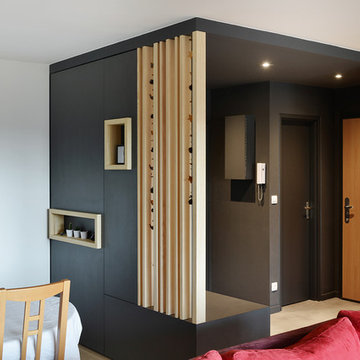
Christel Mauve - Le Songe du Miroir
Idée de décoration pour un hall d'entrée design de taille moyenne avec un mur gris, un sol en linoléum, une porte simple, une porte en bois clair et un sol gris.
Idée de décoration pour un hall d'entrée design de taille moyenne avec un mur gris, un sol en linoléum, une porte simple, une porte en bois clair et un sol gris.
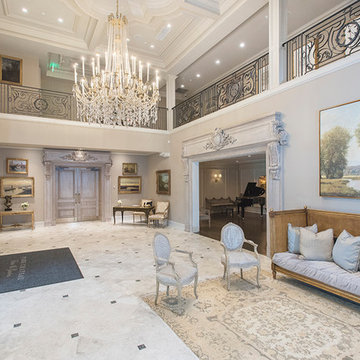
Cette image montre une grande porte d'entrée avec un mur blanc, un sol en linoléum, une porte double, une porte blanche et un sol beige.
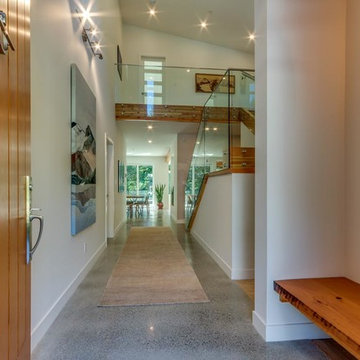
Aménagement d'une grande porte d'entrée contemporaine avec un mur beige, un sol en linoléum, une porte simple et une porte en bois brun.
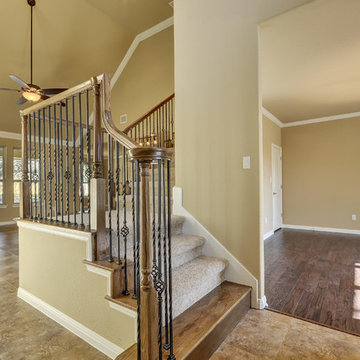
Idées déco pour un hall d'entrée classique de taille moyenne avec un mur beige et un sol en linoléum.
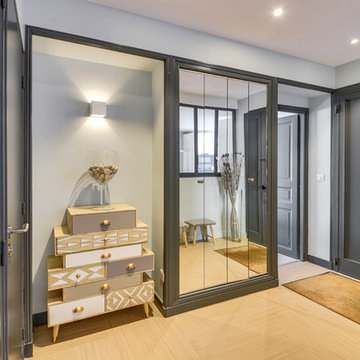
Vue de l'entrée, vers le bureau, et miroir reflétant la verrière de la cuisine.
Photo Zoé Delarue
Idées déco pour un grand hall d'entrée moderne avec un mur bleu, un sol en linoléum, une porte simple, une porte grise et un sol beige.
Idées déco pour un grand hall d'entrée moderne avec un mur bleu, un sol en linoléum, une porte simple, une porte grise et un sol beige.
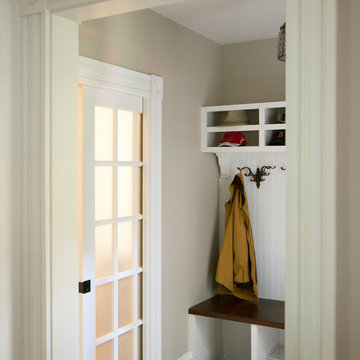
SUNDAYS IN PATTON PARK
This elegant Hamilton, MA home, circa 1885, was constructed with high ceilings, a grand staircase, detailed moldings and stained glass. The character and charm allowed the current owners to overlook the antiquated systems, severely outdated kitchen and dysfunctional floor plan. The house hadn’t been touched in 50+ years but the potential was obvious. Putting their faith in us, we updated the systems, created a true master bath, relocated the pantry, added a half bath in place of the old pantry, installed a new kitchen and reworked the flow, all while maintaining the home’s original character and charm.
Photo by Eric Roth
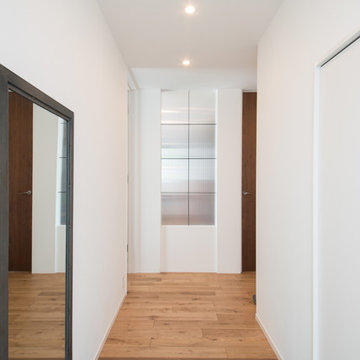
リビングへ繋がる室内窓がポイントの明るい玄関
Cette image montre une entrée minimaliste avec un mur blanc, un sol de tatami et un sol gris.
Cette image montre une entrée minimaliste avec un mur blanc, un sol de tatami et un sol gris.
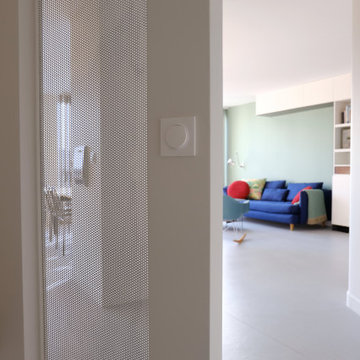
Idées déco pour un petit hall d'entrée contemporain avec un mur beige, un sol en linoléum, une porte blanche et un sol gris.
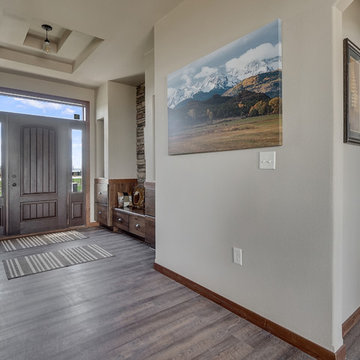
Exemple d'un hall d'entrée montagne de taille moyenne avec un mur beige, un sol en linoléum, une porte simple, une porte en bois foncé et un sol gris.
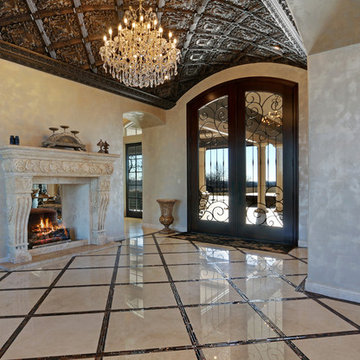
Lauren Rodriguez - VHT Studios
Exemple d'une grande porte d'entrée chic avec un mur beige, un sol en linoléum, une porte double et une porte en bois foncé.
Exemple d'une grande porte d'entrée chic avec un mur beige, un sol en linoléum, une porte double et une porte en bois foncé.
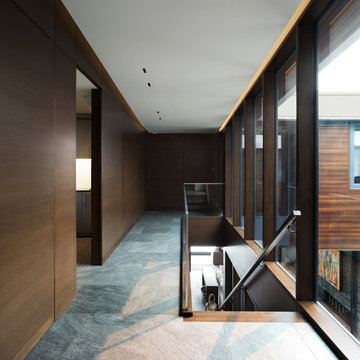
Silent Sama Architectural Photography
Idée de décoration pour un petit hall d'entrée design avec un mur marron, un sol en linoléum, une porte pivot, une porte en bois foncé et un sol gris.
Idée de décoration pour un petit hall d'entrée design avec un mur marron, un sol en linoléum, une porte pivot, une porte en bois foncé et un sol gris.
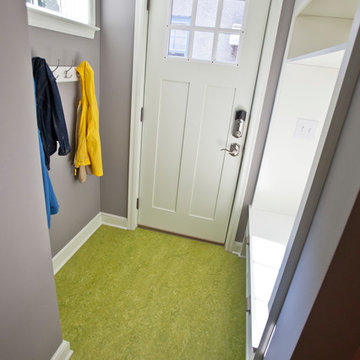
This very typical, 1947 built, story-and-a-half home in South Minneapolis had a small ‘U’ shaped kitchen adjacent to a similarly small dining room. These homeowners needed more space to prepare meals and store all the items needed in a modern kitchen. With a standard side entry access there was no more than a landing at the top of the basement stairs – no place to hang coats or even take off shoes!
Many years earlier, a small screened-in porch had been added off the dining room, but it was getting minimal use in our Minnesota climate.
With a new, spacious, family room addition in the place of the old screen porch and a 5’ expansion off the kitchen and side entry, along with removing the wall between the kitchen and the dining room, this home underwent a total transformation. What was once small cramped spaces is now a wide open great room containing kitchen, dining and family gathering spaces. As a bonus, a bright and functional mudroom was included to meet all their active family’s storage needs.
Natural light now flows throughout the space and Carrara marble accents in both the kitchen and around the fireplace tie the rooms together quite nicely! An ample amount of kitchen storage space was gained with Bayer Interior Woods cabinetry and stainless steel appliances are one of many modern conveniences this family can now enjoy daily. The flooring selection (Red Oak hardwood floors) will not only last for decades to come but also adds a warm feel to the whole home.
See full details (including before photos) on our website at http://www.castlebri.com/wholehouse/project-2408-1/
Designed by: Mark Benzell
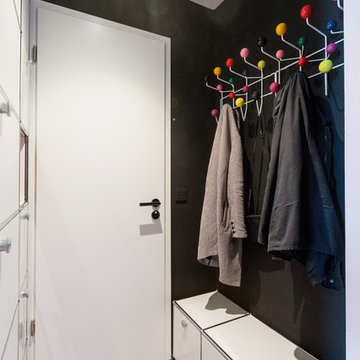
Aménagement d'une petite entrée contemporaine avec un mur noir, un sol en linoléum et un sol gris.
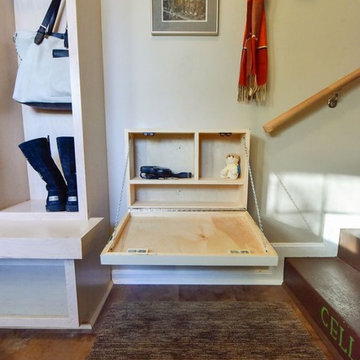
Mud Room/Client's entry to home remodeled with aging in place elements
Cette photo montre une entrée tendance de taille moyenne avec un vestiaire, un mur beige, un sol en linoléum, une porte simple, une porte en bois clair et un sol marron.
Cette photo montre une entrée tendance de taille moyenne avec un vestiaire, un mur beige, un sol en linoléum, une porte simple, une porte en bois clair et un sol marron.
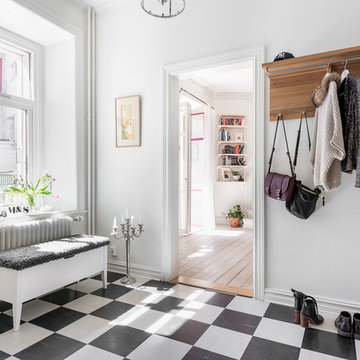
© Christian Johansson / papac
Aménagement d'une entrée scandinave de taille moyenne avec un couloir, un mur blanc, un sol en linoléum et un sol noir.
Aménagement d'une entrée scandinave de taille moyenne avec un couloir, un mur blanc, un sol en linoléum et un sol noir.
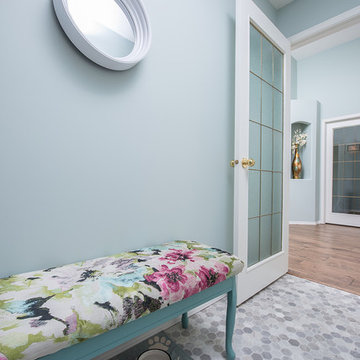
Demetri Giannitsios
Aménagement d'une entrée contemporaine avec un vestiaire, un mur bleu, un sol en linoléum et un sol gris.
Aménagement d'une entrée contemporaine avec un vestiaire, un mur bleu, un sol en linoléum et un sol gris.
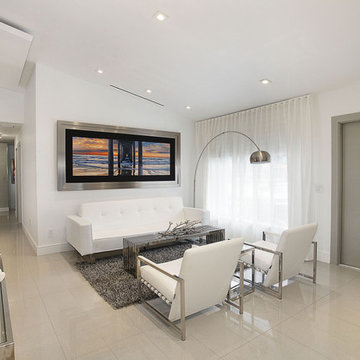
Cette photo montre un grand hall d'entrée tendance avec un mur blanc, un sol en linoléum, une porte double et une porte grise.
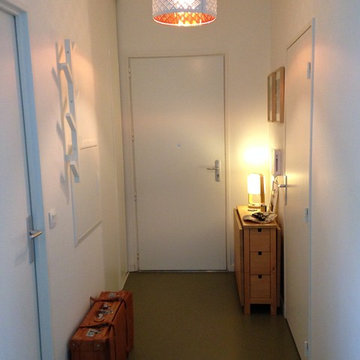
Renewal
Réalisation d'une petite entrée nordique avec un couloir, un mur blanc et un sol en linoléum.
Réalisation d'une petite entrée nordique avec un couloir, un mur blanc et un sol en linoléum.

土間のある空間 Design by Ogino Takamitsu ATELIER ・Photo by Ippei Shinzawa
Idées déco pour un hall d'entrée scandinave de taille moyenne avec un mur marron, un sol en linoléum, une porte coulissante, une porte en bois foncé et un sol marron.
Idées déco pour un hall d'entrée scandinave de taille moyenne avec un mur marron, un sol en linoléum, une porte coulissante, une porte en bois foncé et un sol marron.
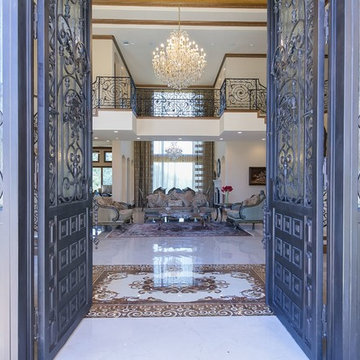
Impluvium Architecture
Location: San Ramon, CA, USA
This project was a direct referral from a friend. I was the Architect and helped coordinate with various sub-contractors. I also co-designed the project with various consultants including Interior and Landscape Design
Almost always, and in this case, I do my best to draw out the creativity of my clients, even when they think that they are not creative. This house is a perfect example of that with much of the client's vision and culture infused into the house.
Idées déco d'entrées avec un sol en linoléum et un sol de tatami
7