Idées déco d'entrées avec un sol en linoléum et un sol de tatami
Trier par :
Budget
Trier par:Populaires du jour
141 - 160 sur 330 photos
1 sur 3
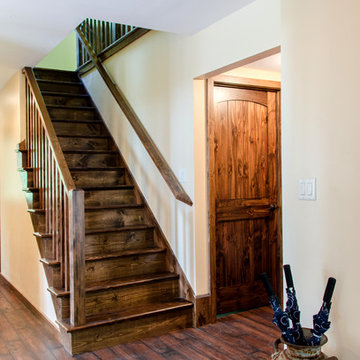
Julia Hamer
Exemple d'une entrée montagne de taille moyenne avec un couloir, un mur beige, un sol en linoléum, une porte simple et une porte en bois foncé.
Exemple d'une entrée montagne de taille moyenne avec un couloir, un mur beige, un sol en linoléum, une porte simple et une porte en bois foncé.
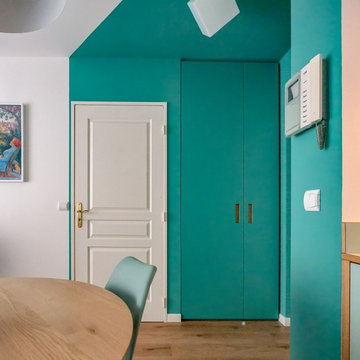
Liadesign
Aménagement d'un petit hall d'entrée contemporain avec un mur vert, un sol en linoléum, une porte simple et une porte blanche.
Aménagement d'un petit hall d'entrée contemporain avec un mur vert, un sol en linoléum, une porte simple et une porte blanche.
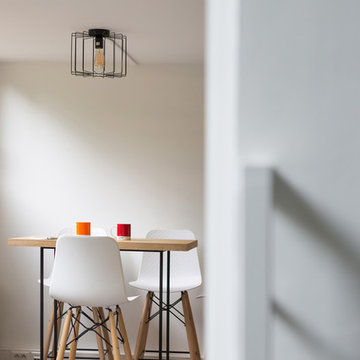
Réalisation d'un petit hall d'entrée urbain avec un mur blanc, un sol en linoléum, une porte simple, une porte noire et un sol gris.
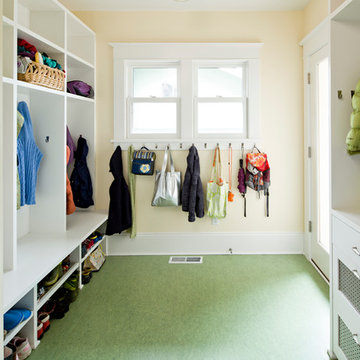
2-story, back addition with new kitchen, family room, mudroom, covered porch, master bedroom & bath
Exemple d'une entrée craftsman de taille moyenne avec un mur jaune, un sol en linoléum et un sol vert.
Exemple d'une entrée craftsman de taille moyenne avec un mur jaune, un sol en linoléum et un sol vert.
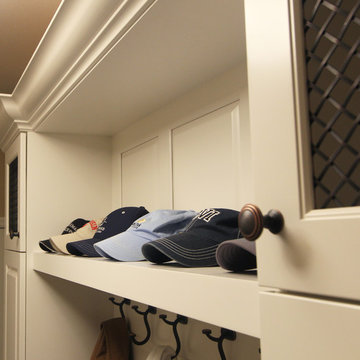
Exemple d'une petite entrée chic avec un vestiaire, un mur beige, un sol en linoléum, une porte simple, une porte blanche et un sol beige.
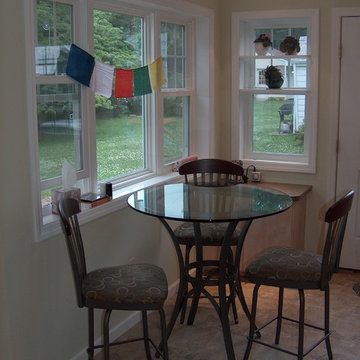
Entry/Breakfast area addition and Kitchen renovation in King of Prussia, PA. Small project to gain more usable space on a limited budget.
Photo by: Joshua Sukenick
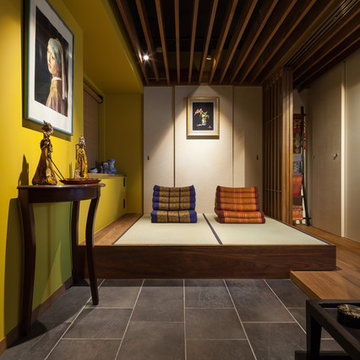
撮影;小川重雄
Réalisation d'une grande entrée asiatique avec un couloir, un mur jaune et un sol de tatami.
Réalisation d'une grande entrée asiatique avec un couloir, un mur jaune et un sol de tatami.
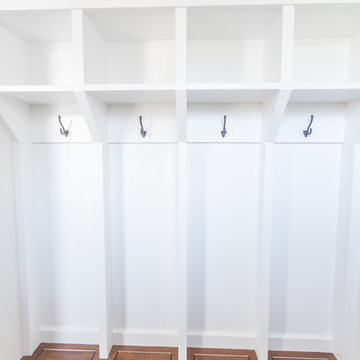
This modern custom home features an open-concept layout, large windows to let in natural light, and tons of storage space. The white walls and finishes contrast beautifully with the hardwood floors, stainless steel appliances in the kitchen, and natural stone fire place.
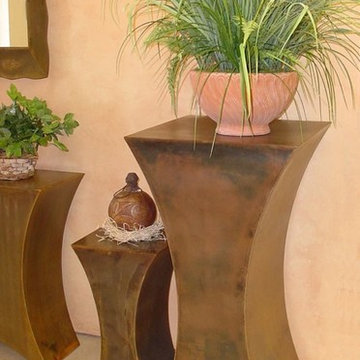
Idées déco pour une entrée montagne de taille moyenne avec un couloir, un mur beige et un sol en linoléum.
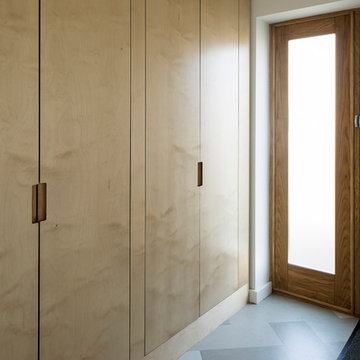
Richard Chivers
Réalisation d'un vestibule design de taille moyenne avec un mur blanc, un sol en linoléum, une porte simple et une porte en bois clair.
Réalisation d'un vestibule design de taille moyenne avec un mur blanc, un sol en linoléum, une porte simple et une porte en bois clair.
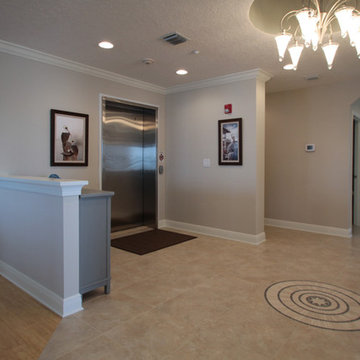
This award-winning supersized oceanfront penthouse condominium was completely remodeled by J.S. Perry & Co. The home includes a complete new custom kitchen, four bathrooms and all new finishes throughout. The warmth and sophisticated beach design remains strong through every square foot.
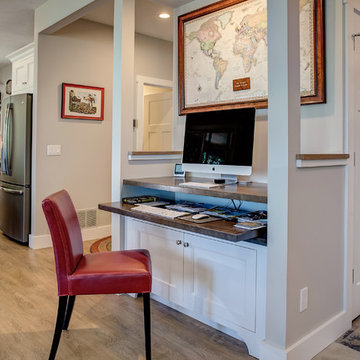
Photos by Kaity
Idée de décoration pour une entrée champêtre avec un vestiaire, un mur jaune, un sol en linoléum, une porte simple et une porte blanche.
Idée de décoration pour une entrée champêtre avec un vestiaire, un mur jaune, un sol en linoléum, une porte simple et une porte blanche.
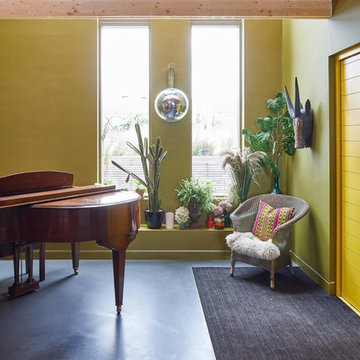
Andy Stagg
Idée de décoration pour un hall d'entrée bohème de taille moyenne avec un mur jaune, un sol en linoléum, une porte simple, une porte jaune et un sol noir.
Idée de décoration pour un hall d'entrée bohème de taille moyenne avec un mur jaune, un sol en linoléum, une porte simple, une porte jaune et un sol noir.
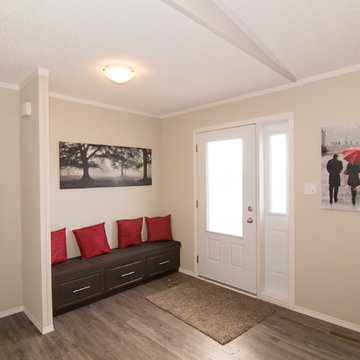
This bright and open front entry is complimented with a long bench with storage. A closet is positioned opposite the front door for neat and tidy storage.
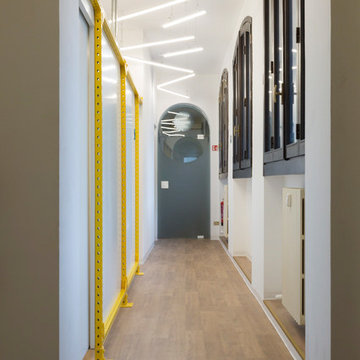
Fotografie Roberta De Palo
Cette image montre un hall d'entrée design de taille moyenne avec un mur blanc, un sol en linoléum et un sol beige.
Cette image montre un hall d'entrée design de taille moyenne avec un mur blanc, un sol en linoléum et un sol beige.
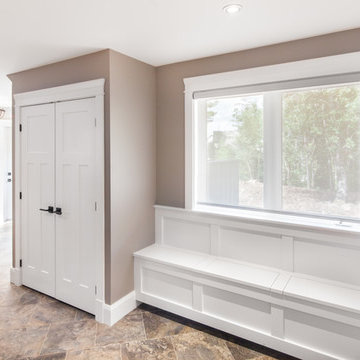
Here is a great view of the new breezeway addition along with a re-design for the old garage area, complete with lots of space for coats and a shaker style bench with with storage below.
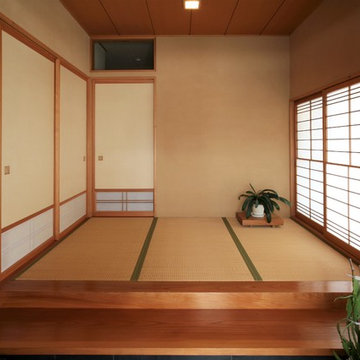
Cette photo montre un hall d'entrée asiatique avec un mur marron, un sol de tatami et un sol marron.
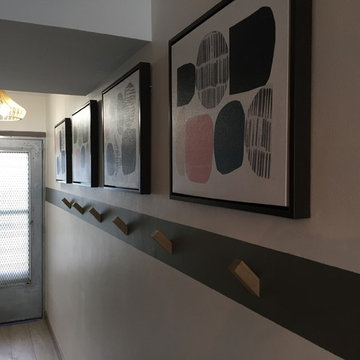
Gina Taterus
Cette image montre une petite entrée design avec un couloir, un mur blanc, un sol en linoléum et un sol gris.
Cette image montre une petite entrée design avec un couloir, un mur blanc, un sol en linoléum et un sol gris.
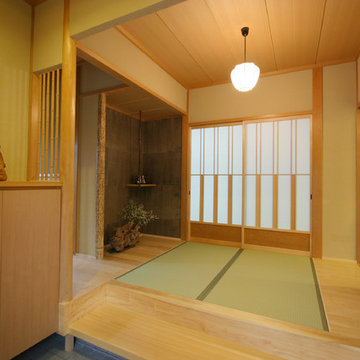
和風の玄関。
左奥に床の間風の設いを設けた。壁は和紙貼。
Inspiration pour une entrée asiatique de taille moyenne avec un sol de tatami, un couloir, un mur beige, une porte coulissante, une porte en bois brun et un sol marron.
Inspiration pour une entrée asiatique de taille moyenne avec un sol de tatami, un couloir, un mur beige, une porte coulissante, une porte en bois brun et un sol marron.
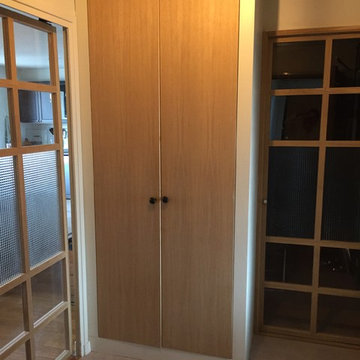
Idées déco pour un petit hall d'entrée éclectique avec un mur blanc, un sol en linoléum, une porte simple et un sol gris.
Idées déco d'entrées avec un sol en linoléum et un sol de tatami
8