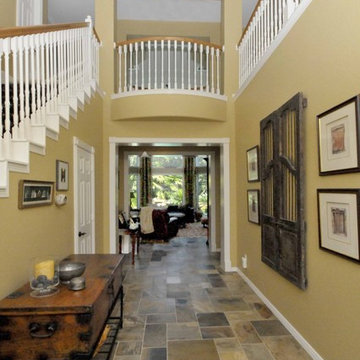Idées déco d'entrées avec un sol en linoléum et un sol en ardoise
Trier par :
Budget
Trier par:Populaires du jour
161 - 180 sur 3 423 photos
1 sur 3

Cette photo montre un hall d'entrée nature en bois de taille moyenne avec un mur blanc, un sol en ardoise, une porte double, une porte noire et un sol gris.
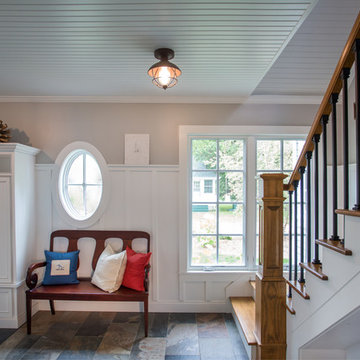
As written in Northern Home & Cottage by Elizabeth Edwards
In general, Bryan and Connie Rellinger loved the charm of the old cottage they purchased on a Crooked Lake peninsula, north of Petoskey. Specifically, however, the presence of a live-well in the kitchen (a huge cement basin with running water for keeping fish alive was right in the kitchen entryway, seriously), rickety staircase and green shag carpet, not so much. An extreme renovation was the only solution. The downside? The rebuild would have to fit into the smallish nonconforming footprint. The upside? That footprint was built when folks could place a building close enough to the water to feel like they could dive in from the house. Ahhh...
Stephanie Baldwin of Edgewater Design helped the Rellingers come up with a timeless cottage design that breathes efficiency into every nook and cranny. It also expresses the synergy of Bryan, Connie and Stephanie, who emailed each other links to products they liked throughout the building process. That teamwork resulted in an interior that sports a young take on classic cottage. Highlights include a brass sink and light fixtures, coffered ceilings with wide beadboard planks, leathered granite kitchen counters and a way-cool floor made of American chestnut planks from an old barn.
Thanks to an abundant use of windows that deliver a grand view of Crooked Lake, the home feels airy and much larger than it is. Bryan and Connie also love how well the layout functions for their family - especially when they are entertaining. The kids' bedrooms are off a large landing at the top of the stairs - roomy enough to double as an entertainment room. When the adults are enjoying cocktail hour or a dinner party downstairs, they can pull a sliding door across the kitchen/great room area to seal it off from the kids' ruckus upstairs (or vice versa!).
From its gray-shingled dormers to its sweet white window boxes, this charmer on Crooked Lake is packed with ideas!
- Jacqueline Southby Photography

Eric Staudenmaier
Inspiration pour une grande entrée design avec un couloir, un mur blanc, un sol en ardoise, une porte simple, une porte rouge et un sol noir.
Inspiration pour une grande entrée design avec un couloir, un mur blanc, un sol en ardoise, une porte simple, une porte rouge et un sol noir.
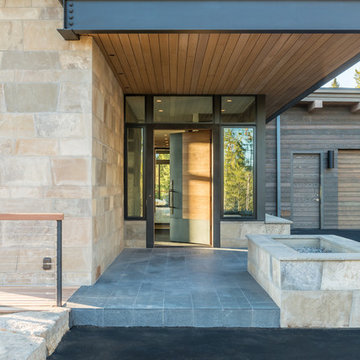
SAV Digital Environments -
Audrey Hall Photography -
Reid Smith Architects
Idée de décoration pour une porte d'entrée minimaliste de taille moyenne avec un mur beige, un sol en ardoise, une porte simple, une porte en bois brun et un sol gris.
Idée de décoration pour une porte d'entrée minimaliste de taille moyenne avec un mur beige, un sol en ardoise, une porte simple, une porte en bois brun et un sol gris.
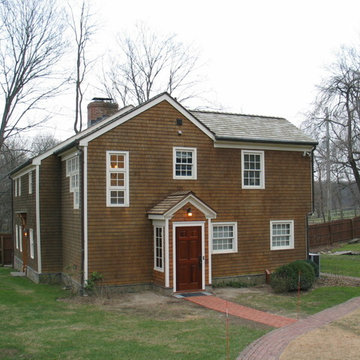
New Entry Porch and Screened Rear Porch additions to historic 1738 home in Bedford, New York. The house is located on a busy dirt road, and the owner wanted to add porches to keep the dust out. The original front door is no longer used, so we rearranged a stair and bathroom to create space for a new side entry door. We also added a three-season screened porch on the rear of the house off the kitchen.
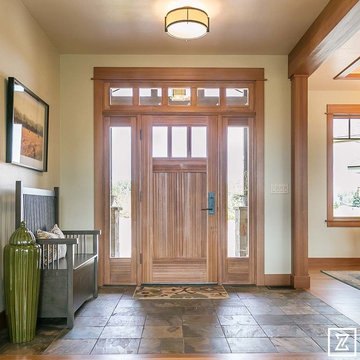
Flori Engbrecht
Cette photo montre une porte d'entrée craftsman de taille moyenne avec un mur beige, un sol en ardoise, une porte simple et une porte en bois brun.
Cette photo montre une porte d'entrée craftsman de taille moyenne avec un mur beige, un sol en ardoise, une porte simple et une porte en bois brun.
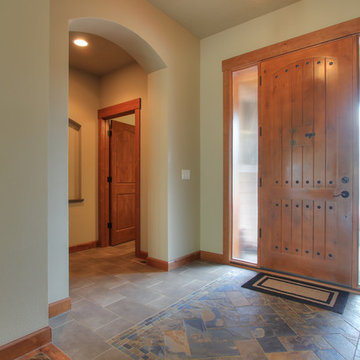
Cette image montre un hall d'entrée craftsman de taille moyenne avec un sol en ardoise, une porte simple, un mur beige, une porte en bois brun et un sol multicolore.
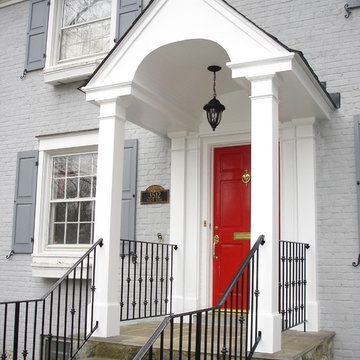
Designed and built by Land Art Design, Inc.
Idées déco pour une porte d'entrée classique de taille moyenne avec un mur blanc, un sol en ardoise, une porte simple et une porte rouge.
Idées déco pour une porte d'entrée classique de taille moyenne avec un mur blanc, un sol en ardoise, une porte simple et une porte rouge.
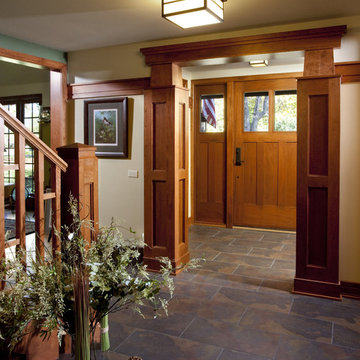
Cette image montre un hall d'entrée craftsman de taille moyenne avec un mur beige, un sol en ardoise, une porte simple, une porte en bois brun et un sol gris.
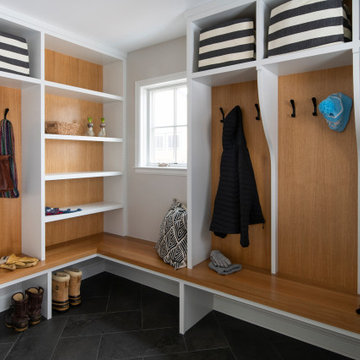
Réalisation d'une entrée tradition de taille moyenne avec un vestiaire, un mur gris et un sol en ardoise.
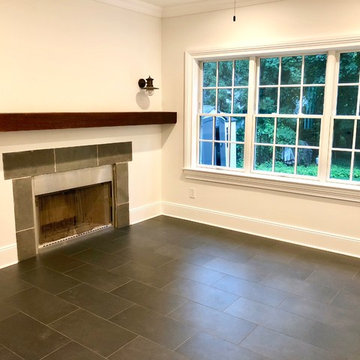
Cette image montre un hall d'entrée traditionnel de taille moyenne avec un mur beige, un sol en ardoise et un sol gris.
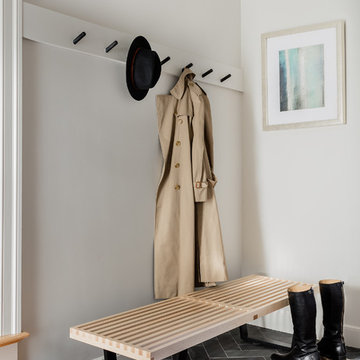
Michael J. Lee Photography
Idées déco pour une entrée contemporaine avec un mur gris, un sol en ardoise et un sol bleu.
Idées déco pour une entrée contemporaine avec un mur gris, un sol en ardoise et un sol bleu.
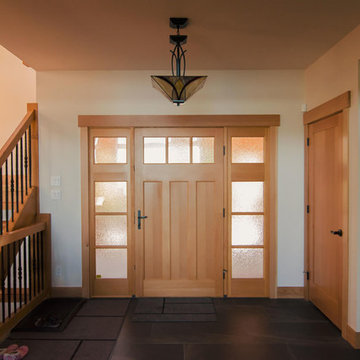
Front door and closet area
Exemple d'une grande porte d'entrée montagne avec un mur multicolore, un sol en ardoise, une porte simple, une porte en bois brun et un sol gris.
Exemple d'une grande porte d'entrée montagne avec un mur multicolore, un sol en ardoise, une porte simple, une porte en bois brun et un sol gris.
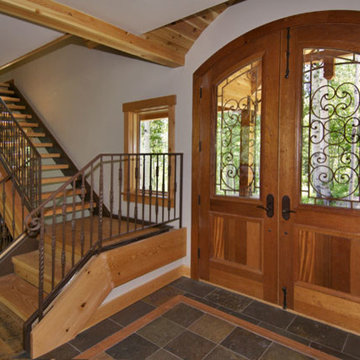
Cette image montre un hall d'entrée chalet de taille moyenne avec un mur blanc, un sol en ardoise, une porte double et une porte en bois clair.
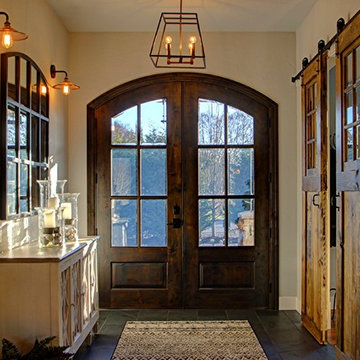
Mike Schmidt
Exemple d'une entrée nature de taille moyenne avec un couloir, un mur beige, un sol en ardoise, une porte double, une porte en bois foncé et un sol gris.
Exemple d'une entrée nature de taille moyenne avec un couloir, un mur beige, un sol en ardoise, une porte double, une porte en bois foncé et un sol gris.
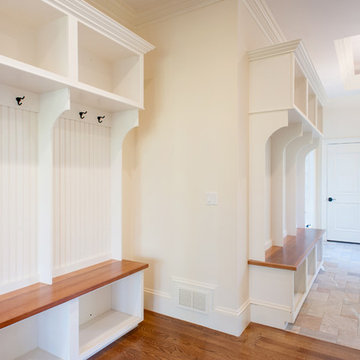
Cette photo montre une entrée chic de taille moyenne avec un vestiaire, un mur blanc, un sol en ardoise et un sol marron.
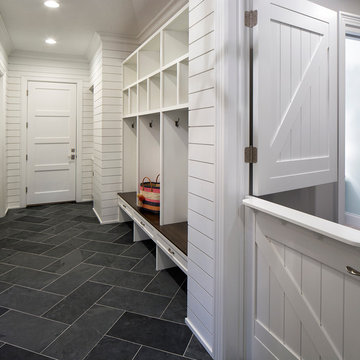
Landmark Photography
Inspiration pour une entrée marine avec un vestiaire, un mur blanc et un sol en ardoise.
Inspiration pour une entrée marine avec un vestiaire, un mur blanc et un sol en ardoise.
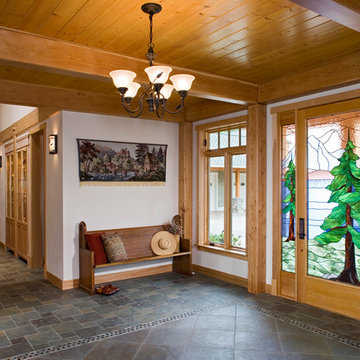
Cette image montre un grand hall d'entrée chalet avec un mur blanc, une porte simple, une porte en verre et un sol en ardoise.

Mud room and kids entrance
This project is a new 5,900 sf. primary residence for a couple with three children. The site is slightly elevated above the residential street and enjoys winter views of the Potomac River.
The family’s requirements included five bedrooms, five full baths, a powder room, family room, dining room, eat-in kitchen, walk-in pantry, mudroom, lower level recreation room, exercise room, media room and numerous storage spaces. Also included was the request for an outdoor terrace and adequate outdoor storage, including provision for the storage of bikes and kayaks. The family needed a home that would have two entrances, the primary entrance, and a mudroom entry that would provide generous storage spaces for the family’s active lifestyle. Due to the small lot size, the challenge was to accommodate the family’s requirements, while remaining sympathetic to the scale of neighboring homes.
The residence employs a “T” shaped plan to aid in minimizing the massing visible from the street, while organizing interior spaces around a private outdoor terrace space accessible from the living and dining spaces. A generous front porch and a gambrel roof diminish the home’s scale, providing a welcoming view along the street front. A path along the right side of the residence leads to the family entrance and a small outbuilding that provides ready access to the bikes and kayaks while shielding the rear terrace from view of neighboring homes.
The two entrances join a central stair hall that leads to the eat-in kitchen overlooking the great room. Window seats and a custom built banquette provide gathering spaces, while the French doors connect the great room to the terrace where the arbor transitions to the garden. A first floor guest suite, separate from the family areas of the home, affords privacy for both guests and hosts alike. The second floor Master Suite enjoys views of the Potomac River through a second floor arched balcony visible from the front.
The exterior is composed of a board and batten first floor with a cedar shingled second floor and gambrel roof. These two contrasting materials and the inclusion of a partially recessed front porch contribute to the perceived diminution of the home’s scale relative to its smaller neighbors. The overall intention was to create a close fit between the residence and the neighboring context, both built and natural.
Builder: E.H. Johnstone Builders
Anice Hoachlander Photography
Idées déco d'entrées avec un sol en linoléum et un sol en ardoise
9
