Idées déco d'entrées avec un sol en marbre et un sol en brique
Trier par :
Budget
Trier par:Populaires du jour
41 - 60 sur 6 300 photos
1 sur 3
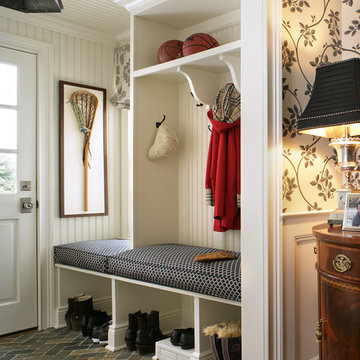
Designed by KBK Interior Design
KBKInteriorDesign.com
Photo by Peter Rymwid
Idées déco pour une entrée classique avec un sol en brique, un vestiaire et un sol gris.
Idées déco pour une entrée classique avec un sol en brique, un vestiaire et un sol gris.
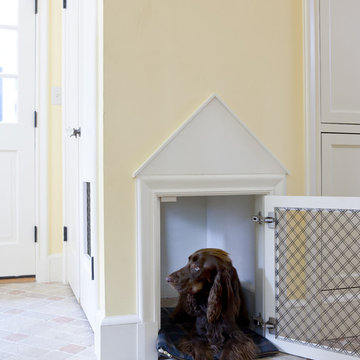
Custom dog crate/area built into the mudroom closet. Photography by Greg Premru
Idée de décoration pour une entrée tradition avec un vestiaire, un mur jaune et un sol en brique.
Idée de décoration pour une entrée tradition avec un vestiaire, un mur jaune et un sol en brique.
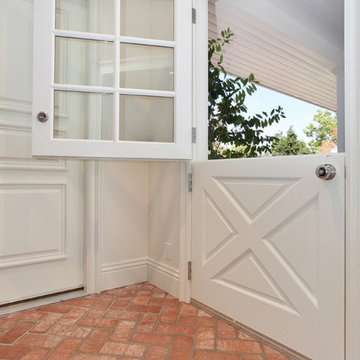
Traditional and transitional space. Complete remodel of 4500 sf country home. White cabinetry, dark wood floors.
Inspiration pour une entrée traditionnelle avec une porte hollandaise et un sol en brique.
Inspiration pour une entrée traditionnelle avec une porte hollandaise et un sol en brique.
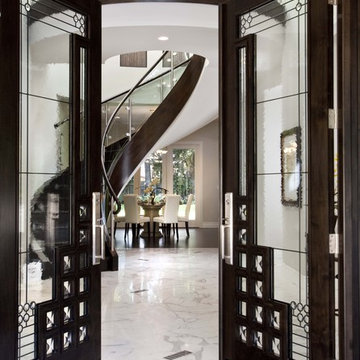
Cette image montre un hall d'entrée design avec un mur blanc, une porte double, une porte en verre et un sol en marbre.
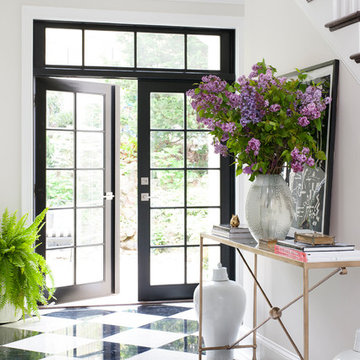
A Bernhardt console sits pretty atop the high contrast black and white floors in this DC entrance.
Cette image montre un hall d'entrée traditionnel avec un mur blanc, un sol en marbre et un sol multicolore.
Cette image montre un hall d'entrée traditionnel avec un mur blanc, un sol en marbre et un sol multicolore.

Tom Powel Imaging
Cette image montre une porte d'entrée design de taille moyenne avec un mur blanc, un sol en marbre, une porte double, une porte blanche et un sol multicolore.
Cette image montre une porte d'entrée design de taille moyenne avec un mur blanc, un sol en marbre, une porte double, une porte blanche et un sol multicolore.
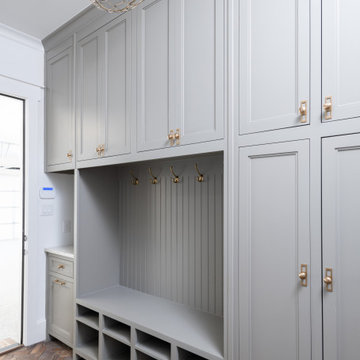
Réalisation d'une grande entrée champêtre avec un vestiaire, un mur blanc, un sol en brique, une porte simple, une porte blanche et un sol marron.

Tore out stairway and reconstructed curved white oak railing with bronze metal horizontals. New glass chandelier and onyx wall sconces at balcony.
Réalisation d'un grand hall d'entrée design avec un mur gris, un sol en marbre, une porte simple, une porte en bois brun, un sol beige et un plafond voûté.
Réalisation d'un grand hall d'entrée design avec un mur gris, un sol en marbre, une porte simple, une porte en bois brun, un sol beige et un plafond voûté.

Idées déco pour une entrée classique de taille moyenne avec un vestiaire, un mur gris, un sol en brique, un sol beige et du lambris de bois.

This well proportioned entrance hallway began with the black and white marble floor and the amazing chandelier. The table, artwork, additional lighting, fabrics art and flooring were all selected to create a striking and harmonious interior.
The resulting welcome is stunning.

This grand foyer is welcoming and inviting as your enter this country club estate.
Inspiration pour un hall d'entrée traditionnel de taille moyenne avec un mur gris, un sol en marbre, une porte double, un sol blanc, un plafond décaissé, boiseries et une porte en verre.
Inspiration pour un hall d'entrée traditionnel de taille moyenne avec un mur gris, un sol en marbre, une porte double, un sol blanc, un plafond décaissé, boiseries et une porte en verre.

This traditional home in Villanova features Carrera marble and wood accents throughout, giving it a classic European feel. We completely renovated this house, updating the exterior, five bathrooms, kitchen, foyer, and great room. We really enjoyed creating a wine and cellar and building a separate home office, in-law apartment, and pool house.
Rudloff Custom Builders has won Best of Houzz for Customer Service in 2014, 2015 2016, 2017 and 2019. We also were voted Best of Design in 2016, 2017, 2018, 2019 which only 2% of professionals receive. Rudloff Custom Builders has been featured on Houzz in their Kitchen of the Week, What to Know About Using Reclaimed Wood in the Kitchen as well as included in their Bathroom WorkBook article. We are a full service, certified remodeling company that covers all of the Philadelphia suburban area. This business, like most others, developed from a friendship of young entrepreneurs who wanted to make a difference in their clients’ lives, one household at a time. This relationship between partners is much more than a friendship. Edward and Stephen Rudloff are brothers who have renovated and built custom homes together paying close attention to detail. They are carpenters by trade and understand concept and execution. Rudloff Custom Builders will provide services for you with the highest level of professionalism, quality, detail, punctuality and craftsmanship, every step of the way along our journey together.
Specializing in residential construction allows us to connect with our clients early in the design phase to ensure that every detail is captured as you imagined. One stop shopping is essentially what you will receive with Rudloff Custom Builders from design of your project to the construction of your dreams, executed by on-site project managers and skilled craftsmen. Our concept: envision our client’s ideas and make them a reality. Our mission: CREATING LIFETIME RELATIONSHIPS BUILT ON TRUST AND INTEGRITY.
Photo Credit: Jon Friedrich Photography
Design Credit: PS & Daughters
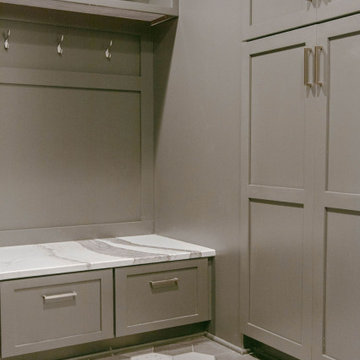
Réalisation d'une entrée design de taille moyenne avec un vestiaire, un mur gris, un sol en marbre et un sol gris.
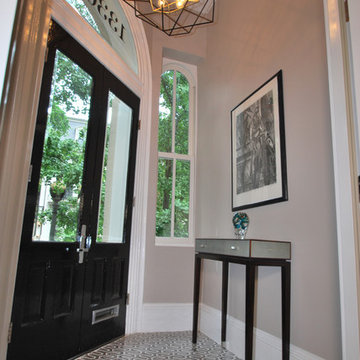
Historic townhouse small enclosed foyer made modern with new marble geometric tile floor, open caged pendant and shagreen console table.
Cette image montre un petit hall d'entrée traditionnel avec un mur beige, un sol en marbre, une porte double, une porte noire et un sol marron.
Cette image montre un petit hall d'entrée traditionnel avec un mur beige, un sol en marbre, une porte double, une porte noire et un sol marron.
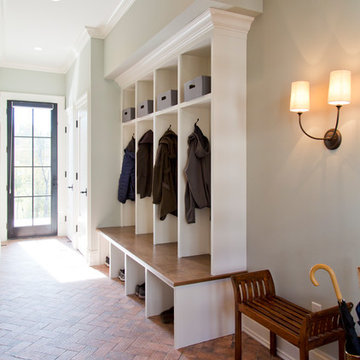
Idée de décoration pour une grande entrée tradition avec un vestiaire, un mur gris, un sol en brique, une porte simple, une porte noire et un sol rouge.
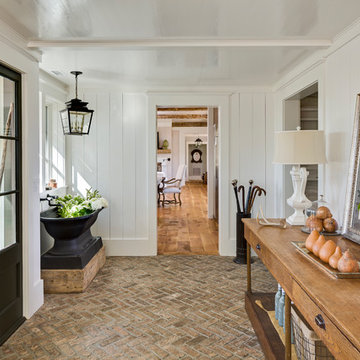
Cette photo montre un hall d'entrée montagne avec un mur blanc, un sol en brique, une porte simple et une porte en verre.
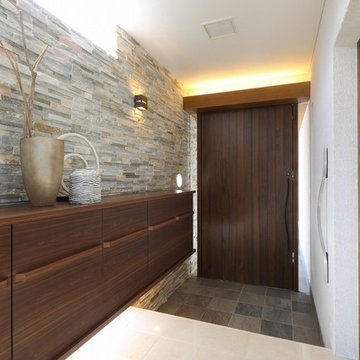
モダンリゾートスタイルの家
Réalisation d'une entrée minimaliste avec un couloir, un mur blanc, un sol en marbre, une porte simple, une porte en bois foncé et un sol blanc.
Réalisation d'une entrée minimaliste avec un couloir, un mur blanc, un sol en marbre, une porte simple, une porte en bois foncé et un sol blanc.
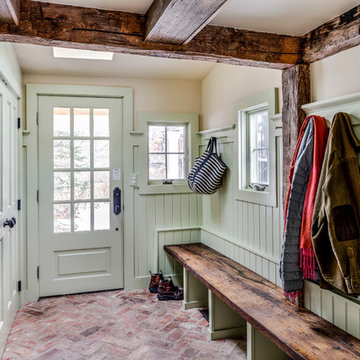
Aménagement d'une entrée classique avec un vestiaire, un mur vert, un sol en brique, une porte simple et une porte verte.
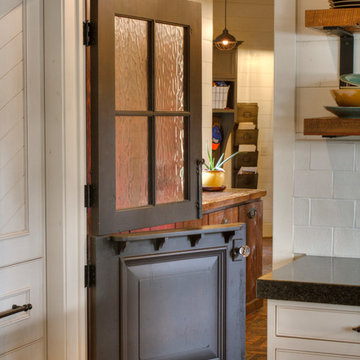
Aménagement d'une entrée montagne de taille moyenne avec un vestiaire, un mur beige, un sol en brique, une porte hollandaise et un sol rouge.
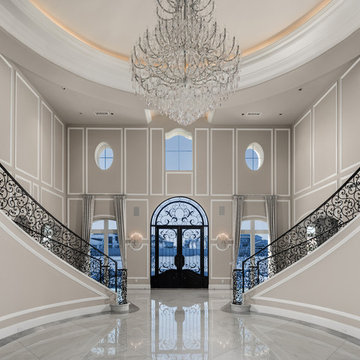
We love the dual stairways and marble floors in this grand entryway!
Idées déco pour un très grand hall d'entrée méditerranéen avec un mur blanc, un sol en marbre, une porte double, un sol blanc et une porte métallisée.
Idées déco pour un très grand hall d'entrée méditerranéen avec un mur blanc, un sol en marbre, une porte double, un sol blanc et une porte métallisée.
Idées déco d'entrées avec un sol en marbre et un sol en brique
3