Idées déco d'entrées avec un sol en marbre et un sol en brique
Trier par :
Budget
Trier par:Populaires du jour
121 - 140 sur 6 300 photos
1 sur 3
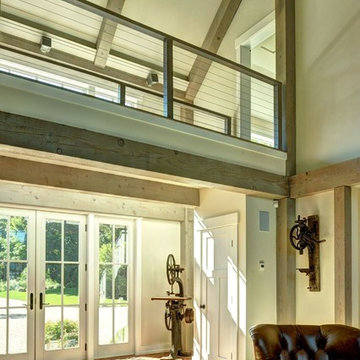
Barn House Entry with Brick Floor
Chris Foster Photography
Aménagement d'un grand hall d'entrée campagne avec un mur beige, un sol en brique, une porte double et une porte blanche.
Aménagement d'un grand hall d'entrée campagne avec un mur beige, un sol en brique, une porte double et une porte blanche.
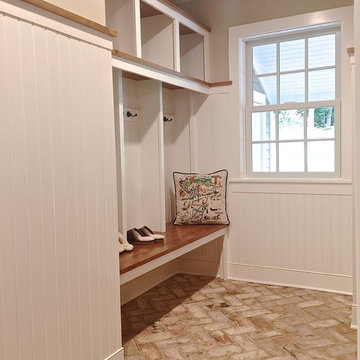
Mudroom cubbies and bench, hooks and hanging.
Idées déco pour une entrée classique de taille moyenne avec un vestiaire, un mur beige, un sol en brique, une porte simple et une porte en bois foncé.
Idées déco pour une entrée classique de taille moyenne avec un vestiaire, un mur beige, un sol en brique, une porte simple et une porte en bois foncé.
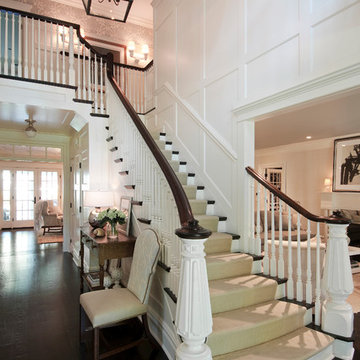
Cette photo montre une entrée nature de taille moyenne avec un vestiaire, un mur bleu, un sol en brique, une porte blanche, un sol noir et du lambris.
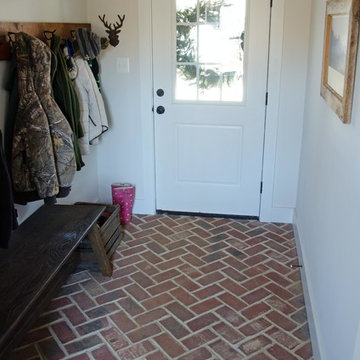
Mudroom entry with brick flooring which carries in from the porch outside.
Photo by Dennis A. Taylor
Inspiration pour une entrée rustique de taille moyenne avec un vestiaire et un sol en brique.
Inspiration pour une entrée rustique de taille moyenne avec un vestiaire et un sol en brique.

Ed Butera
Cette image montre un très grand hall d'entrée traditionnel avec un mur blanc, un sol en marbre, une porte double et une porte noire.
Cette image montre un très grand hall d'entrée traditionnel avec un mur blanc, un sol en marbre, une porte double et une porte noire.
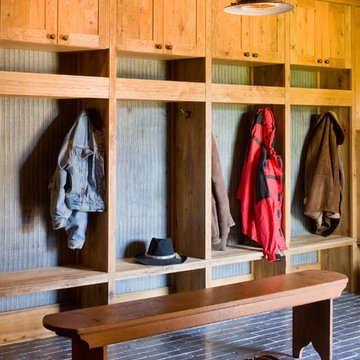
A couple from the Chicago area created a home they can enjoy and reconnect with their fully grown sons and expanding families, to fish and ski.
Reclaimed post and beam barn from Vermont as the primary focus with extensions leading to a master suite; garage and artist’s studio. A four bedroom home with ample space for entertaining with surrounding patio with an exterior fireplace
Reclaimed board siding; stone and metal roofing
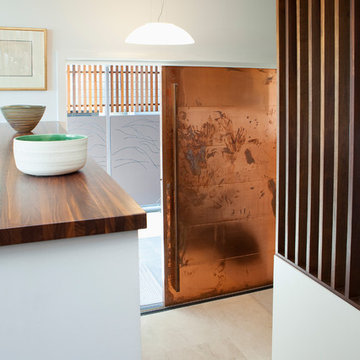
Custom copper clad sliding entry door opens from the side of the house to a split level entry. The hand marks on the door remain to retain character as the copper ages.
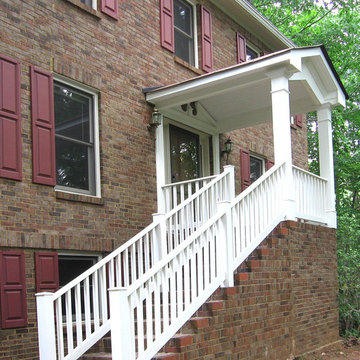
Two column gable portico with gable roof located in Cumming, GA. ©2008 Georgia Front Porch.
Cette photo montre une porte d'entrée chic de taille moyenne avec un sol en brique, une porte simple et une porte en bois brun.
Cette photo montre une porte d'entrée chic de taille moyenne avec un sol en brique, une porte simple et une porte en bois brun.
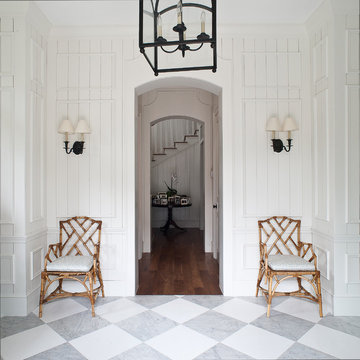
French Carribean twist to a new, tropical Coral Gables home
Inspiration pour une entrée ethnique avec un mur blanc, un sol en marbre et un sol multicolore.
Inspiration pour une entrée ethnique avec un mur blanc, un sol en marbre et un sol multicolore.

Idées déco pour une entrée bord de mer avec un vestiaire, un mur blanc, un sol en brique, un sol rouge, un plafond en lambris de bois et du lambris de bois.
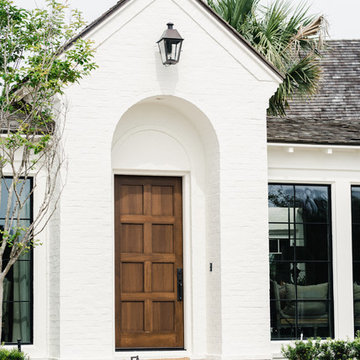
Idée de décoration pour une grande porte d'entrée méditerranéenne avec un mur blanc, un sol en brique, une porte simple, une porte en bois brun et un sol rouge.
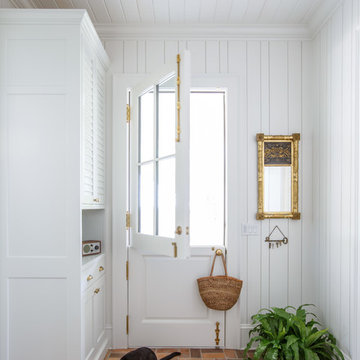
Jessie Preza
Cette image montre une entrée traditionnelle avec un vestiaire, un mur blanc, une porte hollandaise, une porte blanche, un sol multicolore et un sol en brique.
Cette image montre une entrée traditionnelle avec un vestiaire, un mur blanc, une porte hollandaise, une porte blanche, un sol multicolore et un sol en brique.
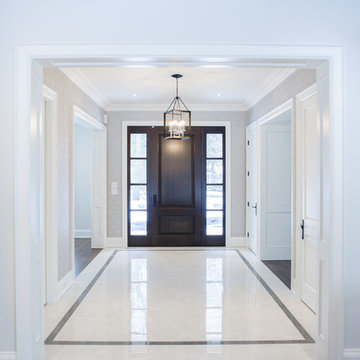
Cette image montre un hall d'entrée design de taille moyenne avec un mur blanc, un sol en marbre, une porte simple, une porte en bois foncé et un sol marron.
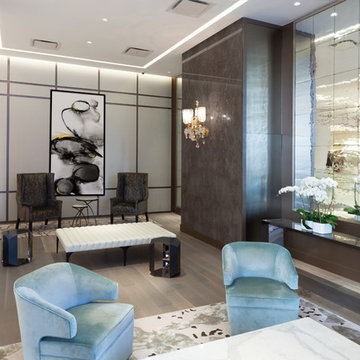
Plaza 400 is a premiere full-service luxury co-op in Manhattan’s Upper East Side. Built in 1968 by architect Philip Birnbaum and Associates, the well-known building has 40 stories and 627 residences. Amenities include a heated outdoor pool, state of the art fitness center, garage, driveway, bike room, laundry room, party room, playroom and rooftop deck.
The extensive 2017 renovation included the main lobby, elevator lift hallway and mailroom. Plaza 400’s gut renovation included new 4’x8′ Calacatta floor slabs, custom paneled feature wall with metal reveals, marble slab front desk and mailroom desk, modern ceiling design, hand blown cut mirror on all columns and custom furniture for the two “Living Room” areas.
The new mailroom was completely gutted as well. A new Calacatta Marble desk welcomes residents to new white lacquered mailboxes, Calacatta Marble filing countertop and a Jonathan Adler chandelier, all which come together to make this space the new jewel box of the Lobby.
The hallway’s gut renovation saw the hall outfitted with new etched bronze mirrored glass panels on the walls, 4’x8′ Calacatta floor slabs and a new vaulted/arched pearlized faux finished ceiling with crystal chandeliers and LED cove lighting.
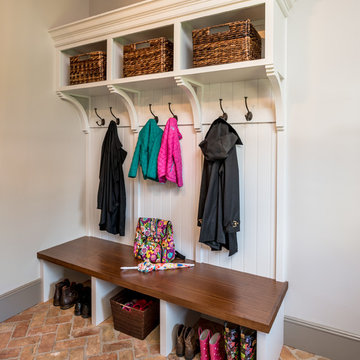
Angle Eye Photography
Exemple d'une grande entrée chic avec un vestiaire, un mur gris, un sol en brique, une porte simple, une porte marron et un sol rouge.
Exemple d'une grande entrée chic avec un vestiaire, un mur gris, un sol en brique, une porte simple, une porte marron et un sol rouge.

Cette photo montre un grand hall d'entrée moderne avec un mur blanc, un sol en marbre, une porte double, une porte métallisée et un sol multicolore.
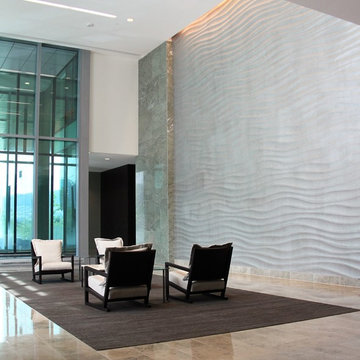
Byron Skoretz
Aménagement d'une très grande entrée moderne avec mur métallisé et un sol en marbre.
Aménagement d'une très grande entrée moderne avec mur métallisé et un sol en marbre.

Dan Piassick
Aménagement d'une grande porte d'entrée contemporaine avec un mur beige, un sol en marbre, une porte simple et une porte en bois clair.
Aménagement d'une grande porte d'entrée contemporaine avec un mur beige, un sol en marbre, une porte simple et une porte en bois clair.
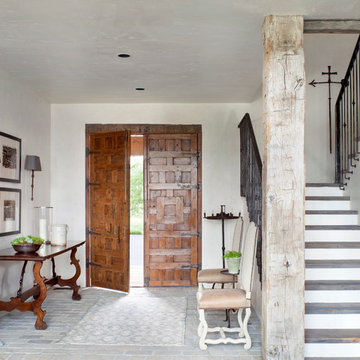
Cette image montre un hall d'entrée chalet avec une porte double, une porte en bois brun, un mur blanc et un sol en brique.

© Image / Dennis Krukowski
Inspiration pour un grand hall d'entrée traditionnel avec un mur jaune et un sol en marbre.
Inspiration pour un grand hall d'entrée traditionnel avec un mur jaune et un sol en marbre.
Idées déco d'entrées avec un sol en marbre et un sol en brique
7