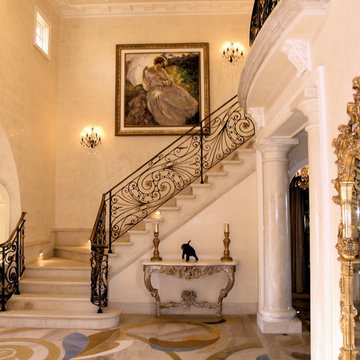Idées déco d'entrées avec un sol en marbre et un sol en brique
Trier par :
Budget
Trier par:Populaires du jour
81 - 100 sur 6 300 photos
1 sur 3

Is your closet busting at the seams? Or do you perhaps have no closet at all? Time to consider adding a mudroom to your house. Mudrooms are a popular interior design trend these days, and for good reason - they can house far more than a simple coat closet can. They can serve as a family command center for kids' school flyers and menus, for backpacks and shoes, for art supplies and sports equipment. Some mudrooms contain a laundry area, and some contain a mail station. Some mudrooms serve as a home base for a dog or a cat, with easy to clean, low maintenance building materials. A mudroom may consist of custom built-ins, or may simply be a corner of an existing room with pulled some clever, freestanding furniture, hooks, or shelves to house your most essential mudroom items.
Whatever your storage needs, extensive or streamlined, carving out a mudroom area can keep the whole family more organized. And, being more organized saves you stress and countless hours that would otherwise be spent searching for misplaced items.
While we love to design mudroom niches, a full mudroom interior design allows us to do what we do best here at Down2Earth Interior Design: elevate a space that is primarily driven by pragmatic requirements into a space that is also beautiful to look at and comfortable to occupy. I find myself voluntarily taking phone calls while sitting on the bench of my mudroom, simply because it's a comfortable place to be. My kids do their homework in the mudroom sometimes. My cat loves to curl up on sweatshirts temporarily left on the bench, or cuddle up in boxes on their way out to the recycling bins, just outside the door. Designing a custom mudroom for our family has elevated our lifestyle in so many ways, and I look forward to the opportunity to help make your mudroom design dreams a reality as well.
Photos by Ryan Macchione
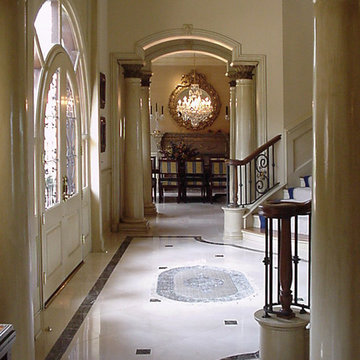
Cette photo montre un grand hall d'entrée victorien avec un mur blanc, un sol en marbre et un sol blanc.
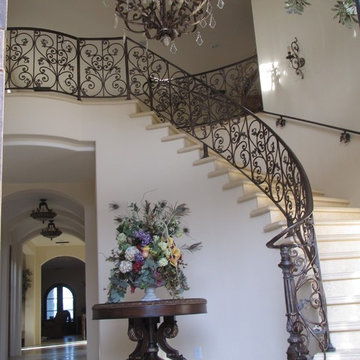
Marble flooring and slab staircase
Custom fabricated Iron Railing with gold and silver leaf accents
Custom fabricated light fixtures with gold and silver leaf accents
Custom fabricated silk olive tree's and Floral
Hand troweled plaster walls
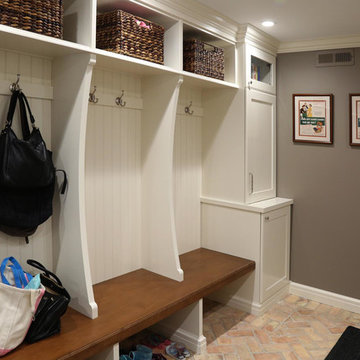
Idées déco pour une entrée classique de taille moyenne avec un vestiaire, un mur gris et un sol en brique.
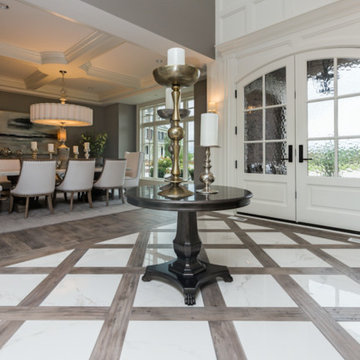
Inspiration pour un grand hall d'entrée minimaliste avec un mur gris, un sol en marbre, une porte double et une porte en verre.

Cette photo montre un hall d'entrée montagne de taille moyenne avec un mur beige, un sol en brique, une porte simple, une porte en bois foncé et un sol marron.
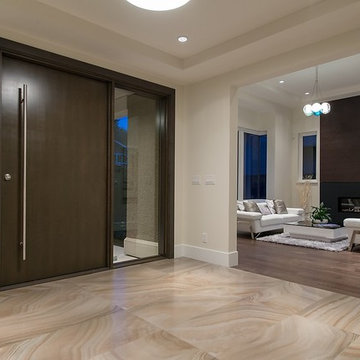
Cette photo montre un grand hall d'entrée chic avec un mur blanc, un sol en marbre, une porte pivot et une porte en bois foncé.
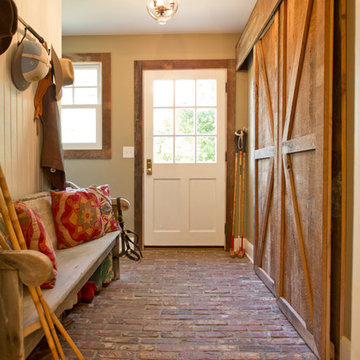
Exemple d'une entrée nature avec un vestiaire, un sol en brique, une porte simple, une porte blanche, un mur beige et un sol rouge.

This newly constructed home sits on five beautiful acres. Entry vestibule and foyer, with a peek into the powder bath. Salvaged marble floor tiles from Europe, through Exquisite Surfaces, Los Angeles. French antique furnishings, like the circa 1880 chest with Carrara top. Hand painted chinoiserie wallpaper from Gracie. Mirror is through Schumacher. Eric Roth Photography
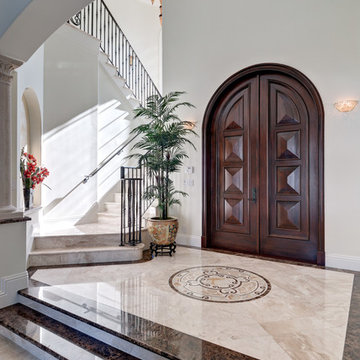
Aménagement d'un hall d'entrée méditerranéen avec un mur blanc, un sol en marbre, une porte double et une porte en bois foncé.
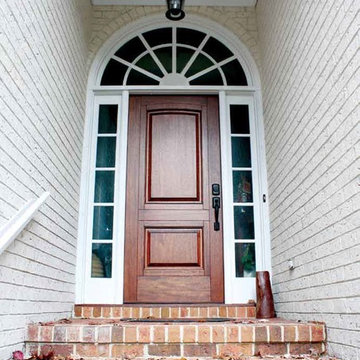
DSAGLASS OPTIONS: Lake Norman or El Presidio
TIMBER: Mahogany
DOOR: 3'0" x 6'8" x 1 3/4"
SIDELIGHTS: 12", 14"
TRANSOM: 12", 14"
LEAD TIME: 2-3 weeks
Aménagement d'une porte d'entrée éclectique de taille moyenne avec un mur marron, un sol en brique, une porte double et une porte en bois clair.
Aménagement d'une porte d'entrée éclectique de taille moyenne avec un mur marron, un sol en brique, une porte double et une porte en bois clair.
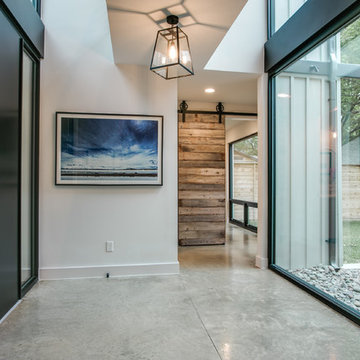
The double height volume of the entry contains a floating bridge to maximize all views of the lakefront property. The modern palette of glass, aluminum and marble contract with the relaxed atmosphere and style. ©Shoot2Sell Photography
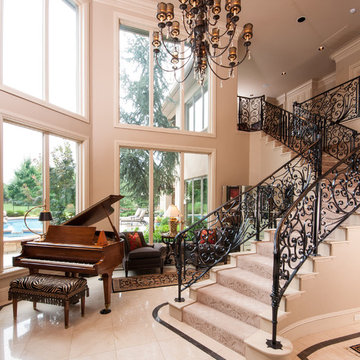
Cette image montre un très grand hall d'entrée traditionnel avec un mur beige, une porte double, une porte métallisée et un sol en marbre.

Idées déco pour un hall d'entrée classique de taille moyenne avec un mur jaune, une porte simple, un sol multicolore et un sol en marbre.
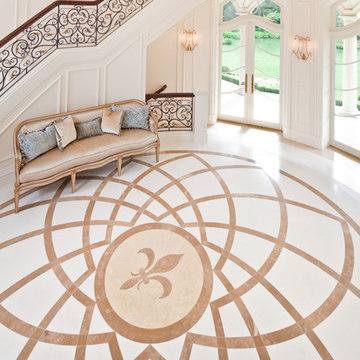
The floor of the rotunda is covered with a massive marble stone inlaid tile medallion designed after the Fibonacci sequence pattern.
Miller + Miller Architectural Photography
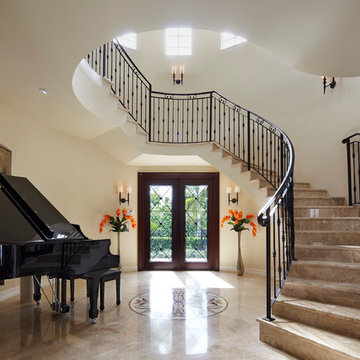
Aménagement d'un grand hall d'entrée méditerranéen avec un mur blanc, un sol en marbre, une porte double et une porte en bois foncé.
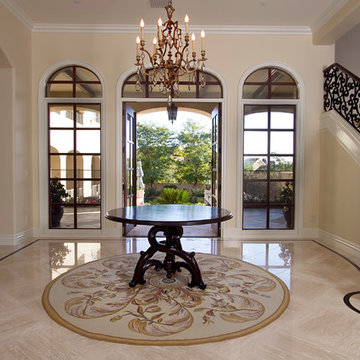
Scottsdale Elegance - Foyer - General View Stairway with wrought iron handrail
Idées déco pour un grand hall d'entrée classique avec un mur beige, un sol en marbre, une porte double et une porte en verre.
Idées déco pour un grand hall d'entrée classique avec un mur beige, un sol en marbre, une porte double et une porte en verre.
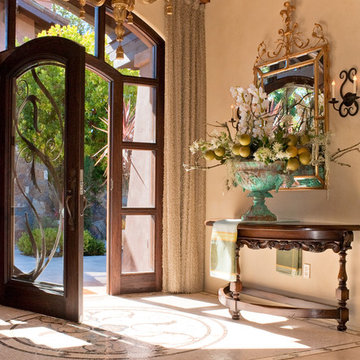
Réalisation d'une grande porte d'entrée méditerranéenne avec un mur beige, une porte simple, un sol en marbre et une porte en bois foncé.
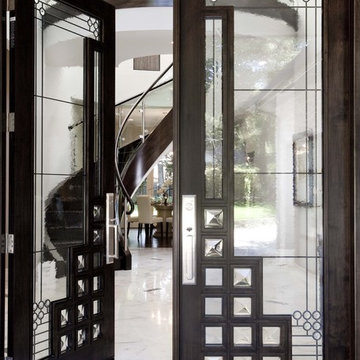
Aménagement d'une porte d'entrée moderne avec un sol en marbre, une porte double et une porte en verre.
Idées déco d'entrées avec un sol en marbre et un sol en brique
5
