Idées déco d'entrées avec un sol en marbre et un sol gris
Trier par :
Budget
Trier par:Populaires du jour
21 - 40 sur 297 photos
1 sur 3
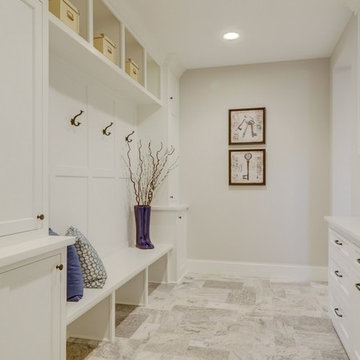
Exemple d'une entrée chic de taille moyenne avec un vestiaire, un mur gris, un sol en marbre et un sol gris.
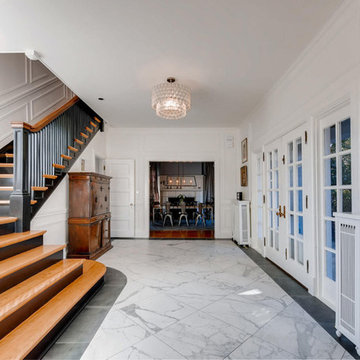
Idée de décoration pour un grand hall d'entrée tradition avec un mur blanc, un sol en marbre, une porte double, une porte en verre et un sol gris.
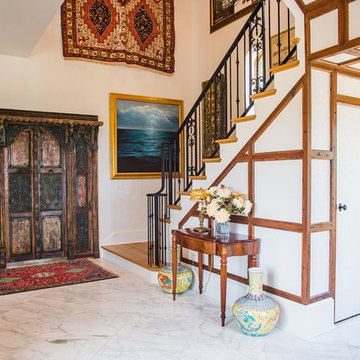
Exemple d'une entrée chic de taille moyenne avec un mur blanc, un sol en marbre, une porte double, une porte en bois foncé et un sol gris.
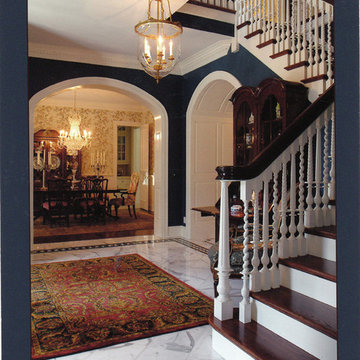
Aménagement d'un hall d'entrée classique de taille moyenne avec un mur bleu, un sol en marbre et un sol gris.
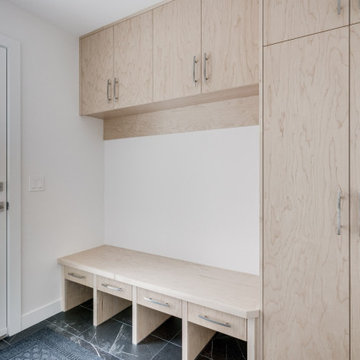
Idées déco pour une entrée classique de taille moyenne avec un vestiaire, un mur blanc, un sol en marbre, une porte simple, une porte blanche et un sol gris.
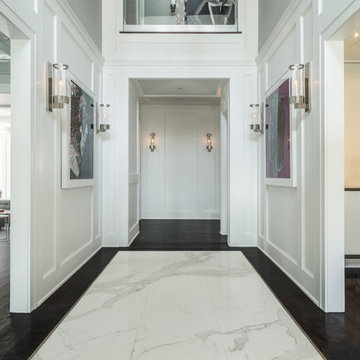
Cette image montre une grande entrée design avec un couloir, un mur blanc, un sol en marbre et un sol gris.
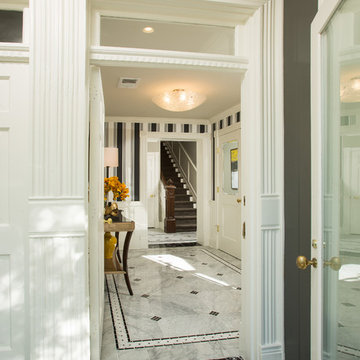
Elegant new entry finished with traditional black and white marble flooring with a basket weave border and trim that matches the home’s era.
The original foyer was dark and had an obtrusive cabinet to hide unsightly meters and pipes. Our in-house plumber reconfigured the plumbing to allow us to build a shallower full-height closet to hide the meters and electric panels, but we still gained space to install storage shelves. We also shifted part of the wall into the adjacent suite to gain square footage to create a more dramatic foyer. The door on the left leads to a basement suite.
Photographer: Greg Hadley
Interior Designer: Whitney Stewart
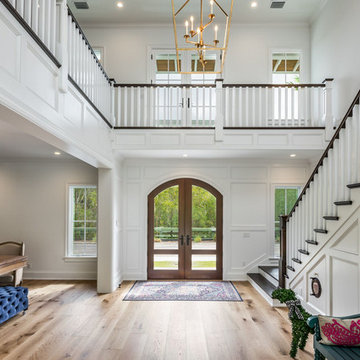
Réalisation d'une grande porte d'entrée marine avec un mur blanc, un sol en marbre, une porte double, une porte en bois brun et un sol gris.
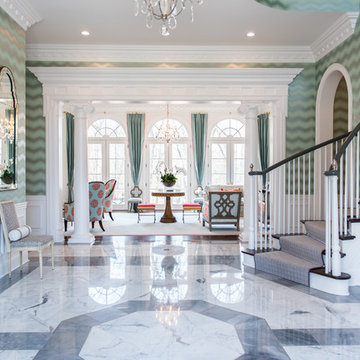
The foyer is a large airy space accented with a cool color palette of silver, gray, celadon and white. Multiple textures and patterns capture interest and attention.

This beautiful 2-story entry has a honed marble floor and custom wainscoting on walls and ceiling
Idées déco pour un hall d'entrée moderne de taille moyenne avec un mur blanc, un sol en marbre, un sol gris, un plafond en bois et boiseries.
Idées déco pour un hall d'entrée moderne de taille moyenne avec un mur blanc, un sol en marbre, un sol gris, un plafond en bois et boiseries.
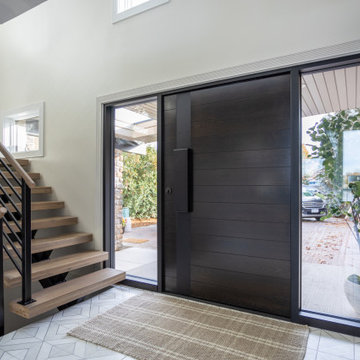
Before we came in, the foyer had no wow factor and didn’t say much about the home. So to fix that, we started by adding a hefty white oak pivot door with large sidelights to let in lots of light. This custom door is a deep, dark chocolate brown stain that complements the custom distressed and stained oak hardwood flooring we installed. In sum, the whole front door unit, including the glass sidelights, is 10 feet long!
Typically, I prefer to install the same flooring throughout a house for continuity. But here, our clients wanted to pack a punch with a statement tile. Plus, being on a lake, they have lots of messy foot traffic passing through, so they wanted a more durable material. They chose to splurge on this tile, a thassos marble with stainless steel grout inlays, but I think it was worth it.
As per the Scandi style, the husband really pushed for a floating staircase, so we designed a 3-floor floating tread staircase connecting the main floor, upstairs, and basement. Truthfully, this was an intense, dangerous install, but we got it done for our clients!
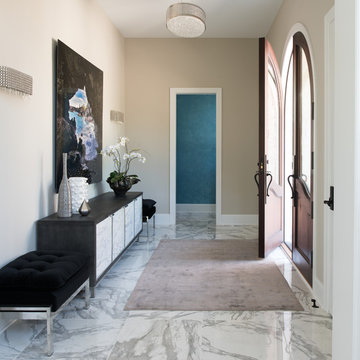
Aménagement d'un hall d'entrée classique de taille moyenne avec un mur beige, un sol en marbre, une porte double, une porte marron et un sol gris.
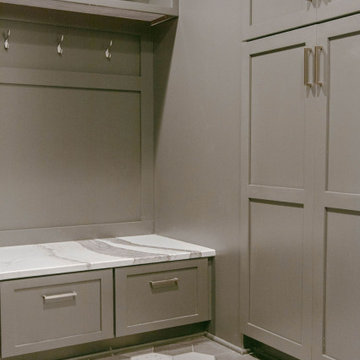
Réalisation d'une entrée design de taille moyenne avec un vestiaire, un mur gris, un sol en marbre et un sol gris.
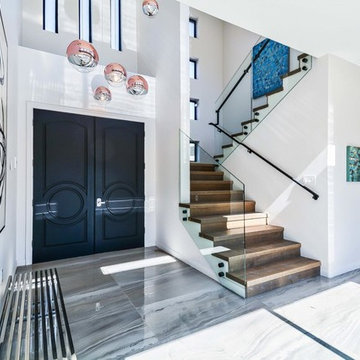
Idée de décoration pour une porte d'entrée marine avec un mur blanc, un sol en marbre, une porte double, une porte noire et un sol gris.
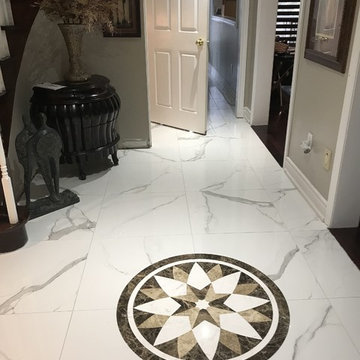
Cette photo montre une entrée chic de taille moyenne avec un couloir, un mur gris, un sol en marbre et un sol gris.
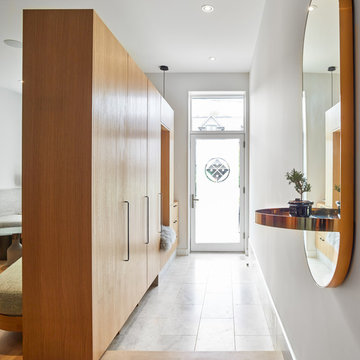
The entry foyer is reminiscent of a traditional japanese genkan, the zone where one’s shoes are removed, one step lower than the main house. Shoes can be stored discreetly under the floating millwork.
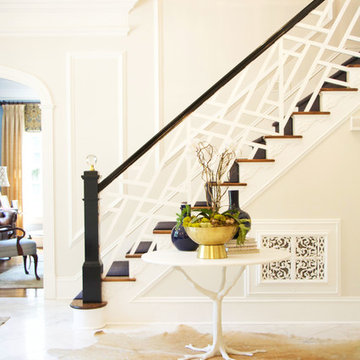
Evan Brearey
Aménagement d'un grand hall d'entrée classique avec un mur gris, un sol en marbre et un sol gris.
Aménagement d'un grand hall d'entrée classique avec un mur gris, un sol en marbre et un sol gris.
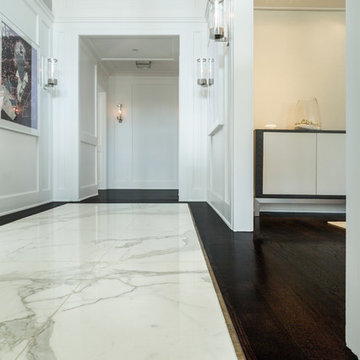
Idées déco pour une grande entrée contemporaine avec un couloir, un mur blanc, un sol en marbre et un sol gris.
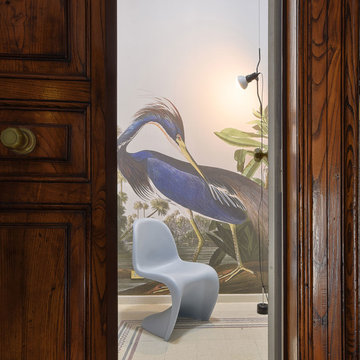
Cette image montre un hall d'entrée bohème de taille moyenne avec un mur gris, un sol en marbre, une porte double, une porte en bois foncé et un sol gris.
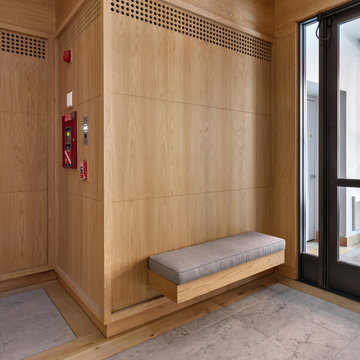
Photography: Regan Wood Photography
Idée de décoration pour un hall d'entrée nordique de taille moyenne avec un mur marron, un sol en marbre, une porte double, une porte métallisée et un sol gris.
Idée de décoration pour un hall d'entrée nordique de taille moyenne avec un mur marron, un sol en marbre, une porte double, une porte métallisée et un sol gris.
Idées déco d'entrées avec un sol en marbre et un sol gris
2