Idées déco d'entrées avec un sol en marbre et un sol gris
Trier par :
Budget
Trier par:Populaires du jour
81 - 100 sur 297 photos
1 sur 3
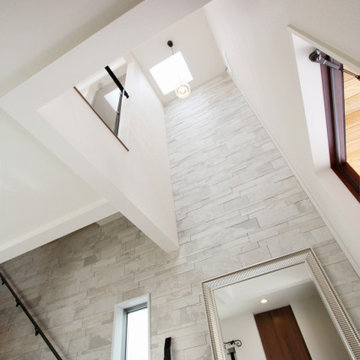
もともとはクロスでしたが、吹き抜け部分も全て、ホワイトとグレーの表情が豊かなタイルを貼りました。吹き抜けの天窓やリビングからの光がタイルの凹凸への陰影をつけ、立体感のある壁面となっています。
Exemple d'une entrée moderne de taille moyenne avec un couloir, un mur blanc, un sol en marbre, une porte simple, une porte en bois foncé, un sol gris, un plafond en papier peint et du papier peint.
Exemple d'une entrée moderne de taille moyenne avec un couloir, un mur blanc, un sol en marbre, une porte simple, une porte en bois foncé, un sol gris, un plafond en papier peint et du papier peint.
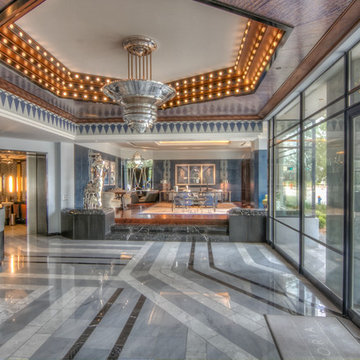
Idée de décoration pour un grand hall d'entrée design avec un mur blanc, un sol en marbre, une porte double, une porte en verre et un sol gris.
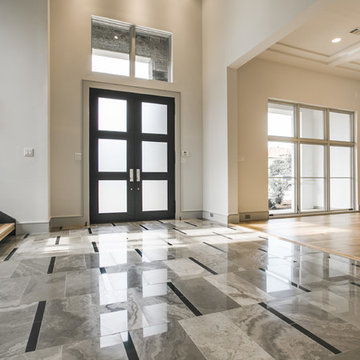
Cette photo montre un grand hall d'entrée tendance avec un mur beige, un sol en marbre, une porte double, une porte en verre et un sol gris.
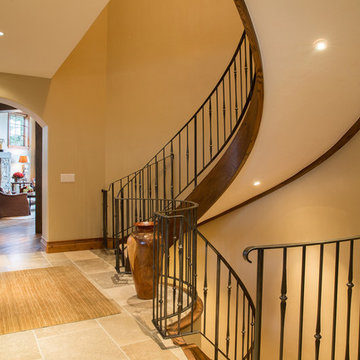
An open entryway from the stairs to the living room. Distinct flooring and wall accents build creative spaces for relation and play in this house.
Built by ULFBUILT. Craftsmanship is our strength. Putting together the details to build dream homes is our specialty. This is done through attention to detail, execution, and a focus on our client’s wants and needs. Contact us to learn more.
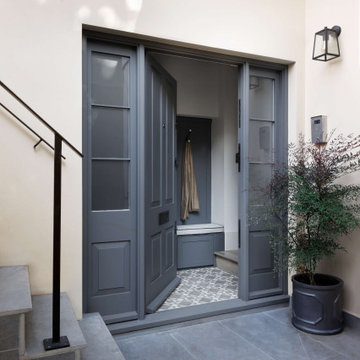
Before and After pictures of our entrance/cloakroom and utility area for our project in Maida Vale, West London. We created a new porch and tanked the vault area under the stairs to create a utility room with a shower and toilet.⠀
We love the encaustic cement, patterned floor tiles and simple bespoke coat rack with hand painted blue/grey paint finish in entrance/cloakroom. ⠀⠀
The industrial style bronze finishes really complement the cool white and grey colour scheme. It was a great way to add extra square footage to the family home.
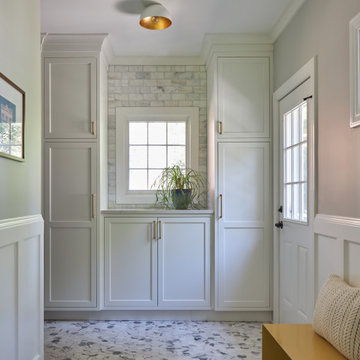
This is the mudroom, which was completely demoed and rebuilt. The cabinets are inline with and match the kitchen cabinets. The floor has electric radiant heat in it.
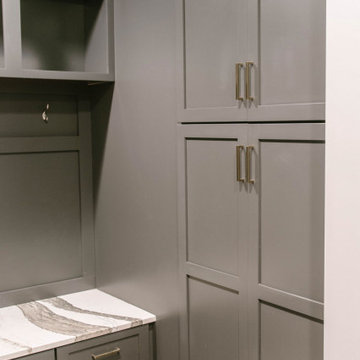
Inspiration pour une entrée design de taille moyenne avec un vestiaire, un mur gris, un sol en marbre et un sol gris.
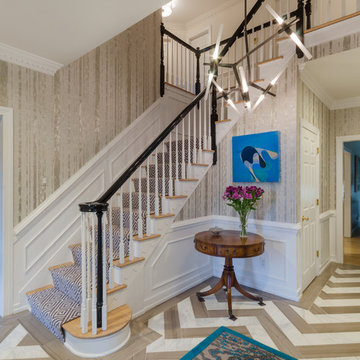
John Magor
Cette photo montre un hall d'entrée moderne de taille moyenne avec mur métallisé, un sol en marbre et un sol gris.
Cette photo montre un hall d'entrée moderne de taille moyenne avec mur métallisé, un sol en marbre et un sol gris.
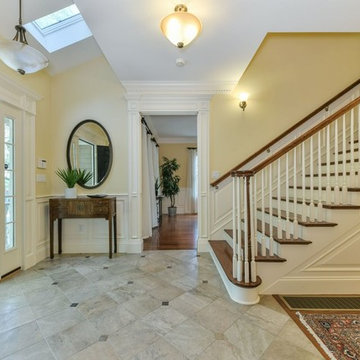
Idées déco pour un grand hall d'entrée contemporain avec un mur jaune, un sol en marbre, une porte simple, une porte blanche et un sol gris.
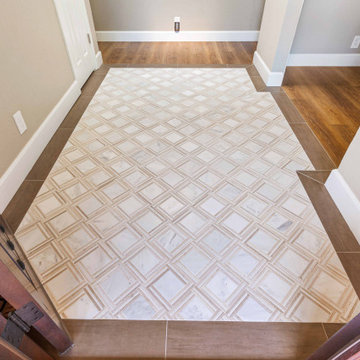
Inspiration pour un hall d'entrée traditionnel de taille moyenne avec un mur gris, un sol en marbre, une porte simple, une porte blanche et un sol gris.
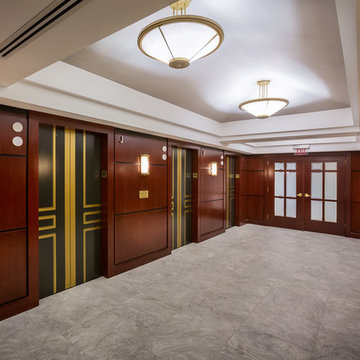
Elevator Bank
Ed Massery Photography
Exemple d'une très grande entrée chic avec un mur gris, un sol en marbre, une porte noire et un sol gris.
Exemple d'une très grande entrée chic avec un mur gris, un sol en marbre, une porte noire et un sol gris.
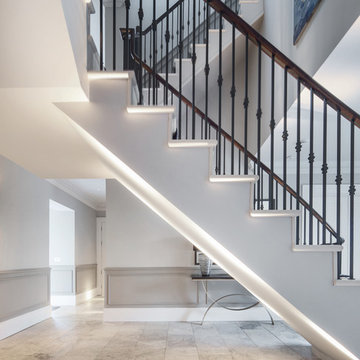
Photograph by martingardner.com
Cette image montre une très grande entrée traditionnelle avec un couloir, un mur gris, un sol en marbre et un sol gris.
Cette image montre une très grande entrée traditionnelle avec un couloir, un mur gris, un sol en marbre et un sol gris.
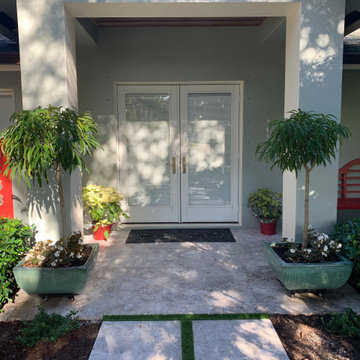
Transitional/Modern entry design with an Asian feel....tumbled marble stepping stones and patio, angular decorative pots, red accent wall, easy to care for plants make this a low maintenance, yet stunning entry.
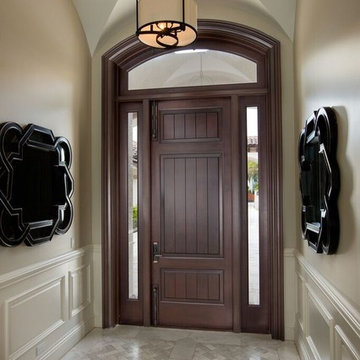
Palm Beach Point in Wellington, FL
Cette photo montre une entrée chic de taille moyenne avec un couloir, un mur beige, une porte simple, une porte en bois foncé, un sol en marbre et un sol gris.
Cette photo montre une entrée chic de taille moyenne avec un couloir, un mur beige, une porte simple, une porte en bois foncé, un sol en marbre et un sol gris.
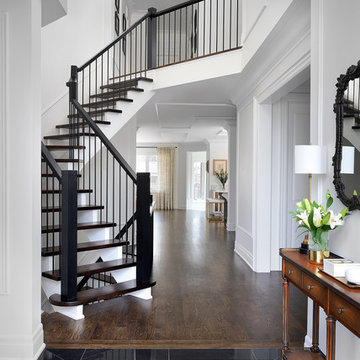
Cette image montre un hall d'entrée traditionnel avec un mur blanc, un sol en marbre, une porte simple et un sol gris.
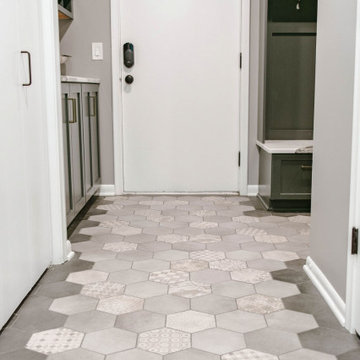
Idées déco pour une entrée contemporaine de taille moyenne avec un vestiaire, un mur gris, un sol en marbre et un sol gris.
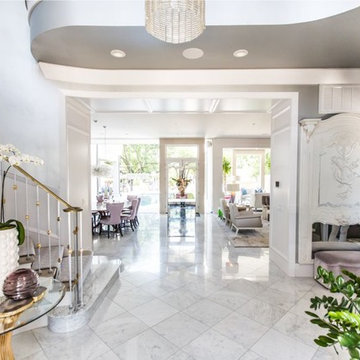
Réalisation d'un grand hall d'entrée tradition avec un mur gris, un sol en marbre et un sol gris.
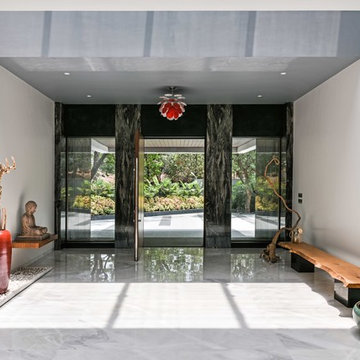
Cette photo montre un très grand hall d'entrée tendance avec un mur blanc, un sol en marbre, une porte simple, une porte marron et un sol gris.
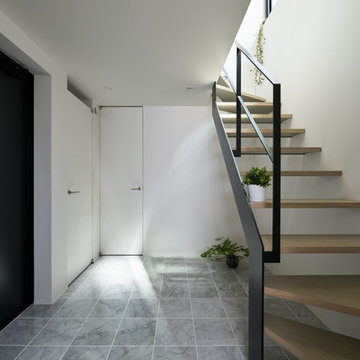
photo by 吉村昌也
Exemple d'une porte d'entrée moderne avec un mur blanc, un sol en marbre, une porte simple, une porte noire et un sol gris.
Exemple d'une porte d'entrée moderne avec un mur blanc, un sol en marbre, une porte simple, une porte noire et un sol gris.
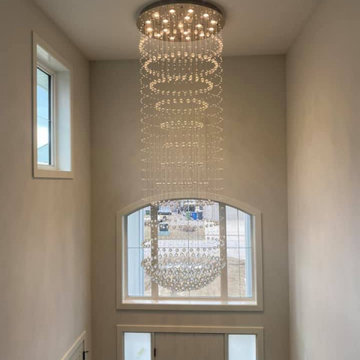
Exemple d'une porte d'entrée tendance avec un mur blanc, un sol en marbre, une porte simple, une porte blanche et un sol gris.
Idées déco d'entrées avec un sol en marbre et un sol gris
5