Idées déco d'entrées avec un sol gris
Trier par :
Budget
Trier par:Populaires du jour
21 - 40 sur 429 photos
1 sur 3

Idées déco pour une petite entrée campagne avec un vestiaire, un mur blanc, un sol en carrelage de porcelaine, une porte simple, une porte noire et un sol gris.
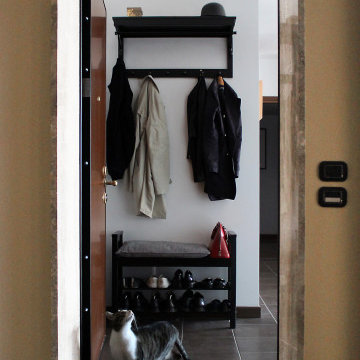
Inspiration pour une petite porte d'entrée design avec un mur blanc, un sol en carrelage de porcelaine, une porte simple, une porte en bois foncé et un sol gris.
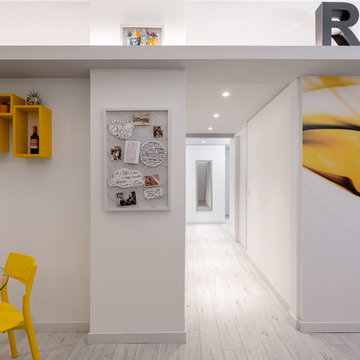
La vista dall'ingresso sul corridoio principale.
| Foto di Filippo Vinardi |
Inspiration pour un petit hall d'entrée design avec un mur blanc, sol en stratifié, une porte simple, une porte blanche et un sol gris.
Inspiration pour un petit hall d'entrée design avec un mur blanc, sol en stratifié, une porte simple, une porte blanche et un sol gris.
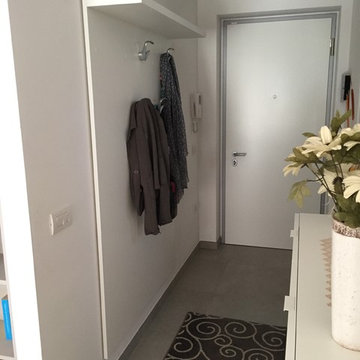
Pannello porta abiti con mensola facente funzione appoggio borsette e cappelli. Appendini in lega verniciati alluminio con doppia funzione abito-borsa
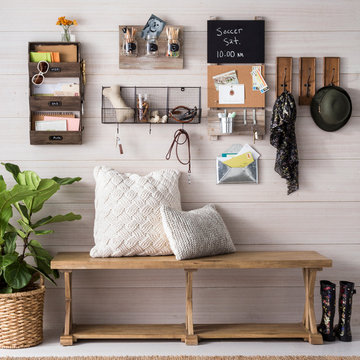
Idées déco pour une petite entrée campagne avec un vestiaire, un mur gris, parquet peint et un sol gris.
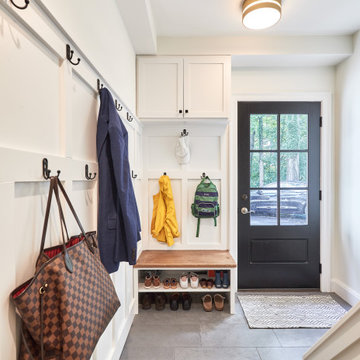
Idée de décoration pour une petite entrée tradition avec un vestiaire, un mur blanc, un sol en carrelage de porcelaine, une porte simple, une porte noire, un sol gris et du lambris.
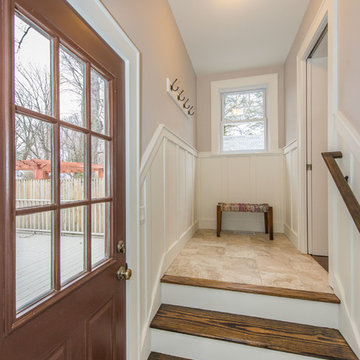
Aménagement d'une petite entrée classique avec un vestiaire, un mur gris, un sol en carrelage de céramique et un sol gris.
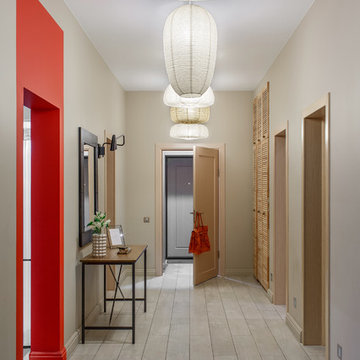
Роман Спиридонов
Exemple d'une porte d'entrée éclectique de taille moyenne avec un sol en carrelage de céramique, une porte simple, une porte en bois brun, un sol gris et un mur beige.
Exemple d'une porte d'entrée éclectique de taille moyenne avec un sol en carrelage de céramique, une porte simple, une porte en bois brun, un sol gris et un mur beige.
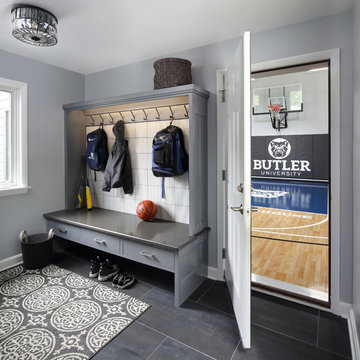
Réalisation d'une petite entrée tradition avec un vestiaire, un mur gris, un sol en carrelage de porcelaine et un sol gris.
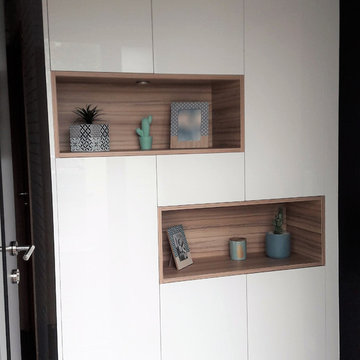
Agencement d'un meuble d'entrée, avec un très joli mélange de bois clair et de blanc brillant, associé un mur anthracite - Eclairage intégré avec des spots LED avec interrupteur tactile

Family of the character of rice field.
In the surrounding is the countryside landscape, in a 53 yr old Japanese house of 80 tsubos,
the young couple and their children purchased it for residence and decided to renovate.
Making the new concept of living a new life in a 53 yr old Japanese house 53 years ago and continuing to the next generation, we can hope to harmonize between the good ancient things with new things and thought of a house that can interconnect the middle area.
First of all, we removed the part which was expanded and renovated in the 53 years of construction, returned to the original ricefield character style, and tried to insert new elements there.
The Original Japanese style room was made into a garden, and the edge side was made to be outside, adding external factors, creating a comfort of the space where various elements interweave.
The rich space was created by externalizing the interior and inserting new things while leaving the old stuff.
田の字の家
周囲には田園風景がひろがる築53年80坪の日本家屋。
若い夫婦と子が住居として日本家屋を購入しリノベーションをすることとなりました。
53年前の日本家屋を新しい生活の場として次の世代へ住み継がれていくことをコンセプトとし、古く良きモノと新しいモノとを調和させ、そこに中間領域を織り交ぜたような住宅はできないかと考えました。
まず築53年の中で増改築された部分を取り除き、本来の日本家屋の様式である田の字の空間に戻します。そこに必要な空間のボリュームを落とし込んでいきます。そうすることで、必要のない空間(余白の空間)が生まれます。そこに私たちは、外的要素を挿入していくことを試みました。
元々和室だったところを坪庭にしたり、縁側を外部に見立てたりすることで様々な要素が織り交ざりあう空間の心地よさを作り出しました。
昔からある素材を残しつつ空間を新しく作りなおし、そこに外部的要素を挿入することで
豊かな暮らしを生みだしています。
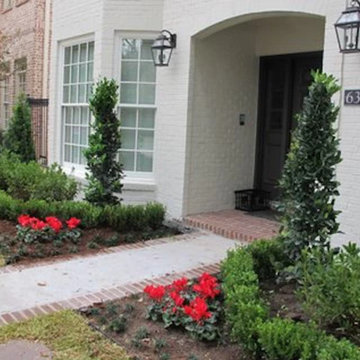
Exemple d'une porte d'entrée chic de taille moyenne avec un mur blanc, sol en béton ciré, une porte simple, une porte noire et un sol gris.
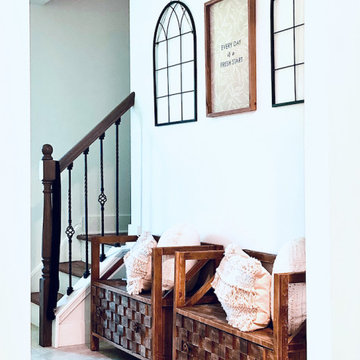
Cette image montre un petit hall d'entrée nordique avec un sol en carrelage de céramique, une porte simple et un sol gris.
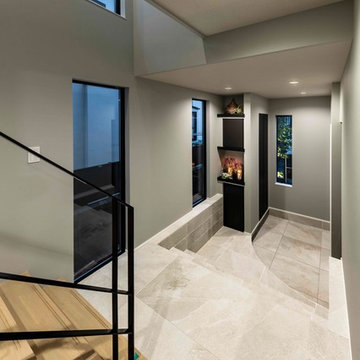
敷地と道路の高低差を室内空間で吸収している。
上がり框のラインを曲線にしてモザイク大理石と
ステンレスFBの仕上げでデザインした。
Aménagement d'une entrée moderne de taille moyenne avec un mur gris, un sol en carrelage de céramique, une porte double, une porte noire et un sol gris.
Aménagement d'une entrée moderne de taille moyenne avec un mur gris, un sol en carrelage de céramique, une porte double, une porte noire et un sol gris.
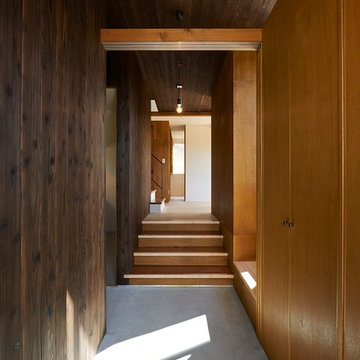
斜の屋根の家 撮影 新良太
Idée de décoration pour une entrée nordique avec un mur noir, une porte simple, une porte en bois clair et un sol gris.
Idée de décoration pour une entrée nordique avec un mur noir, une porte simple, une porte en bois clair et un sol gris.
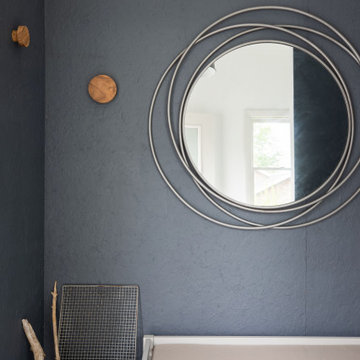
Inspiration pour une petite entrée urbaine avec un vestiaire, un mur gris, un sol en ardoise, une porte simple, une porte blanche et un sol gris.
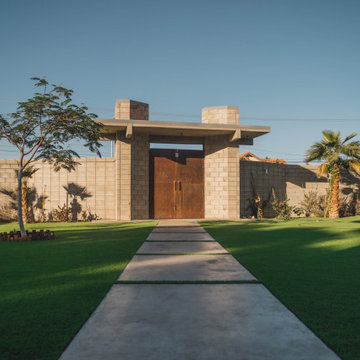
this is the walk way between the main gate and the main door. This is made of polished concrete and artificial grass< all the plants are low water consumtion.
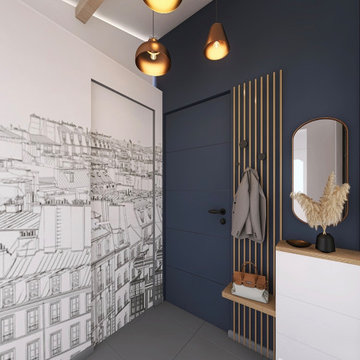
Problématique: petit espace 3 portes plus une double porte donnant sur la pièce de vie, Besoin de rangements à chaussures et d'un porte-manteaux.
Mur bleu foncé mat mur et porte donnant de la profondeur, panoramique toit de paris recouvrant la porte des toilettes pour la faire disparaitre, meuble à chaussures blanc et bois tasseaux de pin pour porte manteaux, et tablette sac. Changement des portes classiques blanches vitrées par de très belles portes vitré style atelier en metal et verre. Lustre moderne à 3 éclairages
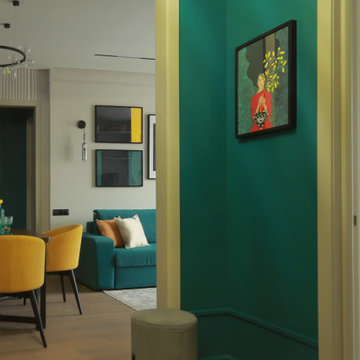
Яркая прихожая в современном стиле.
Inspiration pour un petit vestibule design avec un mur vert, un sol en carrelage de porcelaine, une porte simple, une porte grise et un sol gris.
Inspiration pour un petit vestibule design avec un mur vert, un sol en carrelage de porcelaine, une porte simple, une porte grise et un sol gris.
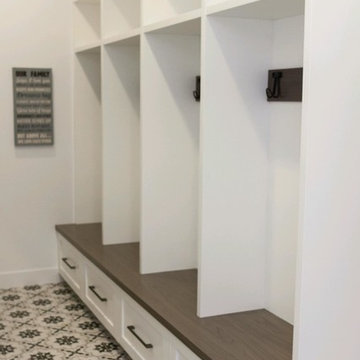
Clean organization space for the mudroom featuring grey stained walnut top and mounts for hooks. Shaker doors with black hardware are a simple and traditional.
Project By: Urban Vision Woodworks
Contact: Michael Alaman
602.882.6606
michael.alaman@yahoo.com
Instagram: www.instagram.com/urban_vision_woodworks
Materials Supplied by: Peterman Lumber, Inc.
Fontana, CA | Las Vegas, NV | Phoenix, AZ
http://petermanlumber.com/
Idées déco d'entrées avec un sol gris
2