Idées déco d'entrées avec un sol marron
Trier par :
Budget
Trier par:Populaires du jour
101 - 120 sur 4 025 photos
1 sur 3

Eastview Before & After Exterior Renovation
Enhancing a home’s exterior curb appeal doesn’t need to be a daunting task. With some simple design refinements and creative use of materials we transformed this tired 1950’s style colonial with second floor overhang into a classic east coast inspired gem. Design enhancements include the following:
• Replaced damaged vinyl siding with new LP SmartSide, lap siding and trim
• Added additional layers of trim board to give windows and trim additional dimension
• Applied a multi-layered banding treatment to the base of the second-floor overhang to create better balance and separation between the two levels of the house
• Extended the lower-level window boxes for visual interest and mass
• Refined the entry porch by replacing the round columns with square appropriately scaled columns and trim detailing, removed the arched ceiling and increased the ceiling height to create a more expansive feel
• Painted the exterior brick façade in the same exterior white to connect architectural components. A soft blue-green was used to accent the front entry and shutters
• Carriage style doors replaced bland windowless aluminum doors
• Larger scale lantern style lighting was used throughout the exterior

The custom design of this staircase houses the fridge, two bookshelves, two cabinets, a cubby, and a small closet for hanging clothes. Hawaiian mango wood stair treads lead up to a generously lofty sleeping area with a custom-built queen bed frame with six built-in storage drawers. Exposed stained ceiling beams add warmth and character to the kitchen. Two seven-foot-long counters extend the kitchen on either side- both with tiled backsplashes and giant awning windows. Because of the showers unique structure, it is paced in the center of the bathroom becoming a beautiful blue-tile focal point. This coastal, contemporary Tiny Home features a warm yet industrial style kitchen with stainless steel counters and husky tool drawers with black cabinets. the silver metal counters are complimented by grey subway tiling as a backsplash against the warmth of the locally sourced curly mango wood windowsill ledge. I mango wood windowsill also acts as a pass-through window to an outdoor bar and seating area on the deck. Entertaining guests right from the kitchen essentially makes this a wet-bar. LED track lighting adds the right amount of accent lighting and brightness to the area. The window is actually a french door that is mirrored on the opposite side of the kitchen. This kitchen has 7-foot long stainless steel counters on either end. There are stainless steel outlet covers to match the industrial look. There are stained exposed beams adding a cozy and stylish feeling to the room. To the back end of the kitchen is a frosted glass pocket door leading to the bathroom. All shelving is made of Hawaiian locally sourced curly mango wood. A stainless steel fridge matches the rest of the style and is built-in to the staircase of this tiny home. Dish drying racks are hung on the wall to conserve space and reduce clutter.
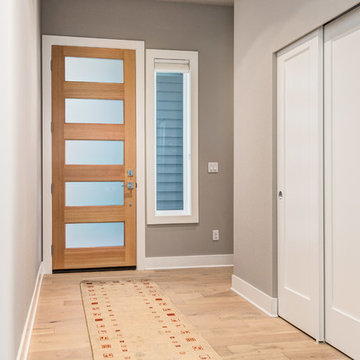
Cette image montre une petite porte d'entrée traditionnelle avec un mur beige, parquet clair, une porte simple, une porte grise et un sol marron.
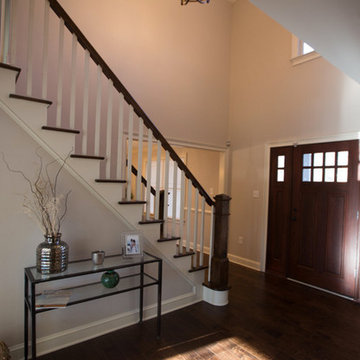
Exemple d'un hall d'entrée chic de taille moyenne avec un mur beige, parquet foncé, une porte simple, une porte en bois foncé et un sol marron.

Idée de décoration pour une porte d'entrée vintage de taille moyenne avec un mur orange, parquet clair, une porte simple, une porte métallisée, un sol marron et du lambris.
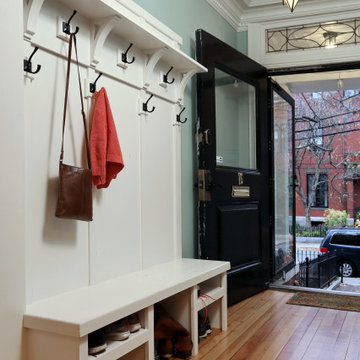
Réalisation d'une porte d'entrée champêtre de taille moyenne avec un mur bleu, un sol en bois brun, une porte simple, une porte noire et un sol marron.
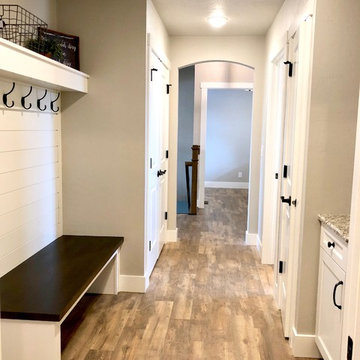
Practical mudroom space featuring a built-in locker area and catch-all
Aménagement d'une entrée contemporaine de taille moyenne avec un vestiaire, un mur gris, un sol en vinyl et un sol marron.
Aménagement d'une entrée contemporaine de taille moyenne avec un vestiaire, un mur gris, un sol en vinyl et un sol marron.
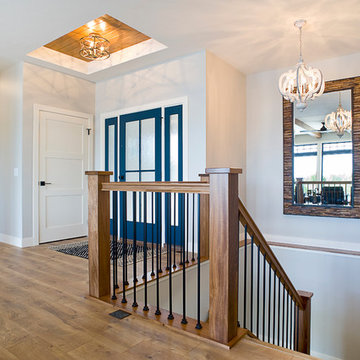
Réalisation d'une porte d'entrée tradition de taille moyenne avec un mur gris, sol en stratifié, une porte simple, une porte bleue et un sol marron.
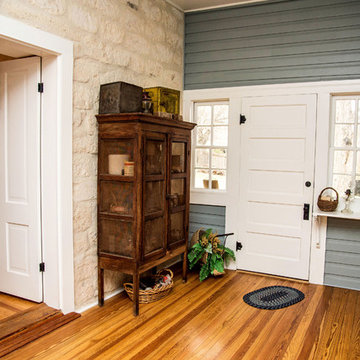
Idée de décoration pour un hall d'entrée champêtre de taille moyenne avec un mur gris, parquet foncé, une porte simple, une porte blanche et un sol marron.
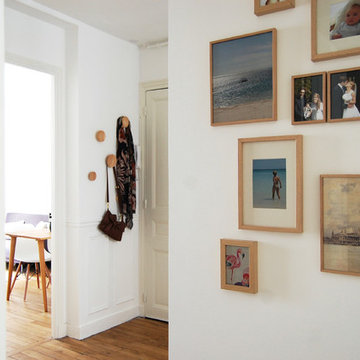
FRANCE PLATTEAU
Réalisation d'une petite entrée nordique avec un vestiaire, un mur blanc, un sol en bois brun, une porte simple, une porte blanche et un sol marron.
Réalisation d'une petite entrée nordique avec un vestiaire, un mur blanc, un sol en bois brun, une porte simple, une porte blanche et un sol marron.
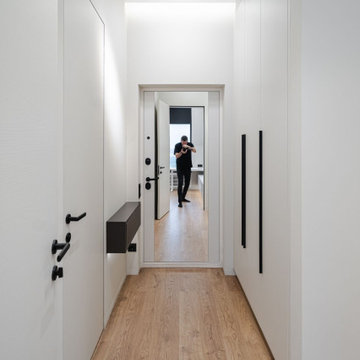
Сайт - https://mernik.pro/?utm_source=Houzz&utm_medium=Houzz_riverpark
Межкомнатные двери Волховец, в входную дверь игнорировано зеркало в полный рост, в прихожей встроен шкаф для верхней одежды, также выкрашен в серый цвет, мебель и стены выкрашены в один цвет, потолок гипсокартон, интегрированные светильники, эмаль, черные ручки, дверь скрытого монтажа, скрытый плинтус, серая тумбочка, черная фурнитура, черные выключатели, белые светильники
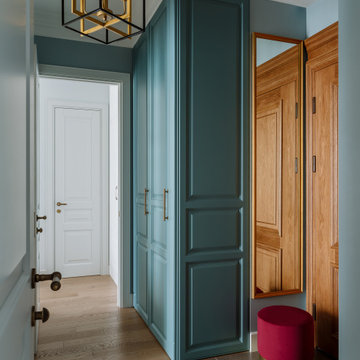
Cette image montre une petite porte d'entrée traditionnelle avec un mur bleu, un sol en bois brun, une porte simple, une porte en bois brun et un sol marron.
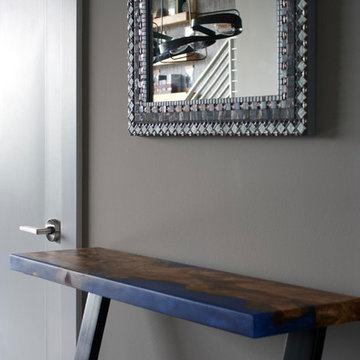
Exemple d'une petite porte d'entrée industrielle avec un mur gris, parquet foncé, une porte simple, une porte marron et un sol marron.
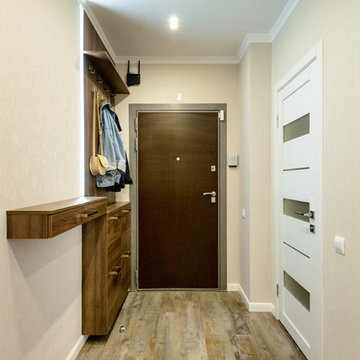
Cette photo montre une porte d'entrée tendance de taille moyenne avec un mur beige, un sol en vinyl, une porte simple, une porte marron et un sol marron.

Cette image montre un hall d'entrée rustique de taille moyenne avec un mur blanc, parquet foncé, une porte double, une porte noire, un sol marron et poutres apparentes.
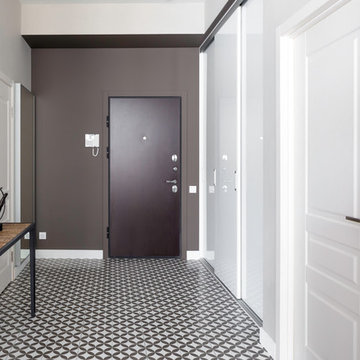
фотограф Виталий Доможиров
Inspiration pour une porte d'entrée design de taille moyenne avec un mur marron, un sol en carrelage de porcelaine, une porte simple, une porte en bois foncé et un sol marron.
Inspiration pour une porte d'entrée design de taille moyenne avec un mur marron, un sol en carrelage de porcelaine, une porte simple, une porte en bois foncé et un sol marron.
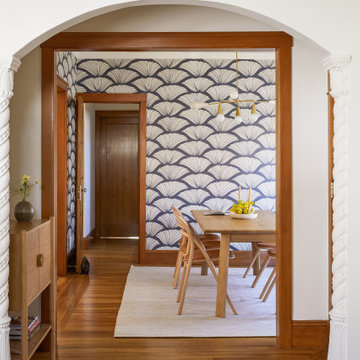
We updated this century-old iconic Edwardian San Francisco home to meet the homeowners' modern-day requirements while still retaining the original charm and architecture. The color palette was earthy and warm to play nicely with the warm wood tones found in the original wood floors, trim, doors and casework.
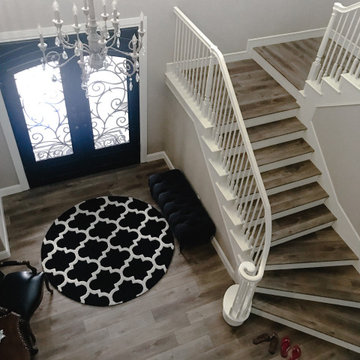
A muted but country inspired plank design comes to this customer home, they chose to go with ProTek for waterproof performance while maintaining a classic wood look for their space that would hold up against all the little spills and action that life throws at it. With a complete line of accessories, ProTek covered their floors and stairs with ease
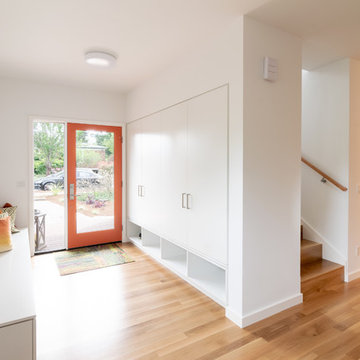
The entry to this modern home is protected and screened from the main living spaces so people have a moment to acclimate. The flow of the spaces is natural, practical, and elegant. From the entry zone, you pass by the hidden stair and then open into the main living area. This creates a contrast of smaller and bigger spaces as one enters the home, a centuries old tradtional architectural design strategy found all over the world, from England, to North Africa, to East Asia.
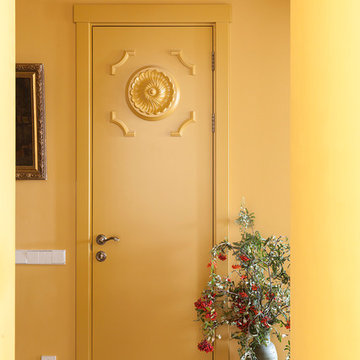
Юрий Гришко
Cette photo montre une petite entrée chic avec un couloir, un mur jaune, un sol en marbre et un sol marron.
Cette photo montre une petite entrée chic avec un couloir, un mur jaune, un sol en marbre et un sol marron.
Idées déco d'entrées avec un sol marron
6