Idées déco d'entrées avec un sol marron
Trier par :
Budget
Trier par:Populaires du jour
121 - 140 sur 4 025 photos
1 sur 3

Custom front entryway of home with pavers, rustic wood, shutters, garden boxes and pavers.
Inspiration pour une porte d'entrée chalet de taille moyenne avec un mur beige, parquet foncé, une porte simple, une porte rouge, un sol marron et poutres apparentes.
Inspiration pour une porte d'entrée chalet de taille moyenne avec un mur beige, parquet foncé, une porte simple, une porte rouge, un sol marron et poutres apparentes.
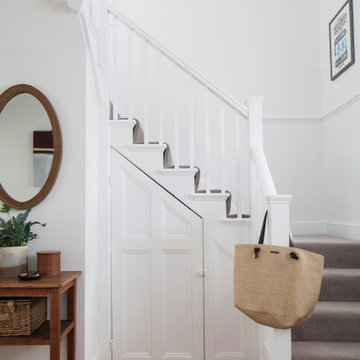
Whitewash entrance hallway to create light and open space, enhanced with natural materials and neutral finishes.
Réalisation d'une entrée nordique de taille moyenne avec un mur blanc, un sol en bois brun et un sol marron.
Réalisation d'une entrée nordique de taille moyenne avec un mur blanc, un sol en bois brun et un sol marron.
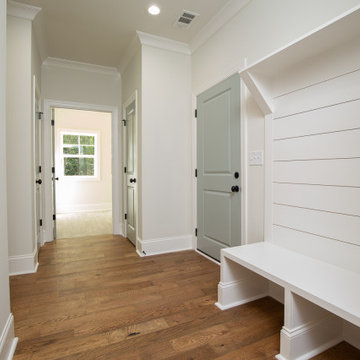
Réalisation d'une entrée champêtre de taille moyenne avec un vestiaire, un mur blanc, un sol en bois brun, une porte simple, une porte bleue et un sol marron.
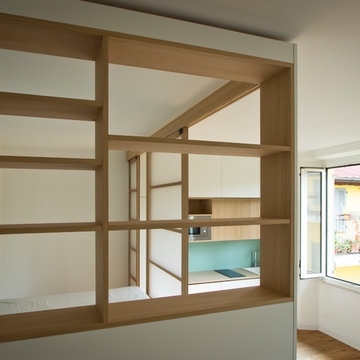
Vista dall'ingresso al monolocale sulla libreria e, attraverso l'apertura delle ante scorrevoli, sulla cucina.
Idée de décoration pour un petit hall d'entrée nordique avec un mur blanc, parquet clair, une porte simple, une porte blanche et un sol marron.
Idée de décoration pour un petit hall d'entrée nordique avec un mur blanc, parquet clair, une porte simple, une porte blanche et un sol marron.
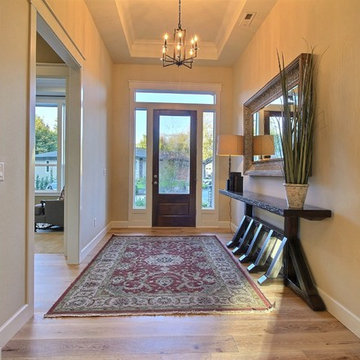
Paint by Sherwin Williams
Body Color - Wool Skein - SW 6148
Flex Suite Color - Universal Khaki - SW 6150
Downstairs Guest Suite Color - Silvermist - SW 7621
Downstairs Media Room Color - Quiver Tan - SW 6151
Exposed Beams & Banister Stain - Northwood Cabinets - Custom Truffle Stain
Gas Fireplace by Heat & Glo
Flooring & Tile by Macadam Floor & Design
Hardwood by Shaw Floors
Hardwood Product Kingston Oak in Tapestry
Carpet Products by Dream Weaver Carpet
Main Level Carpet Cosmopolitan in Iron Frost
Downstairs Carpet Santa Monica in White Orchid
Kitchen Backsplash by Z Tile & Stone
Tile Product - Textile in Ivory
Kitchen Backsplash Mosaic Accent by Glazzio Tiles
Tile Product - Versailles Series in Dusty Trail Arabesque Mosaic
Sinks by Decolav
Slab Countertops by Wall to Wall Stone Corp
Main Level Granite Product Colonial Cream
Downstairs Quartz Product True North Silver Shimmer
Windows by Milgard Windows & Doors
Window Product Style Line® Series
Window Supplier Troyco - Window & Door
Window Treatments by Budget Blinds
Lighting by Destination Lighting
Interior Design by Creative Interiors & Design
Custom Cabinetry & Storage by Northwood Cabinets
Customized & Built by Cascade West Development
Photography by ExposioHDR Portland
Original Plans by Alan Mascord Design Associates
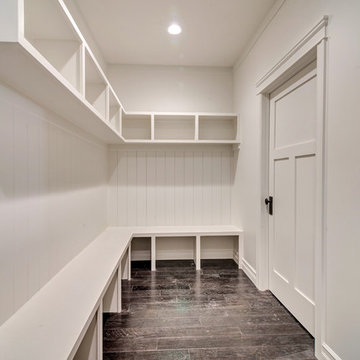
Quick Pic Tours
Réalisation d'une entrée tradition de taille moyenne avec un vestiaire, un mur blanc, parquet foncé, une porte simple, une porte blanche et un sol marron.
Réalisation d'une entrée tradition de taille moyenne avec un vestiaire, un mur blanc, parquet foncé, une porte simple, une porte blanche et un sol marron.
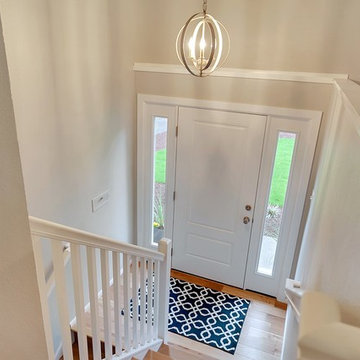
This previously dated entryway required a lot of work! We replaced the staircase rail and installed hardwood throughout. A new front door with dual sidelights added more light to this previously dark entry.

Idées déco pour un petit vestibule bord de mer avec un mur blanc, parquet clair, une porte hollandaise, une porte rouge, un sol marron et un plafond en bois.
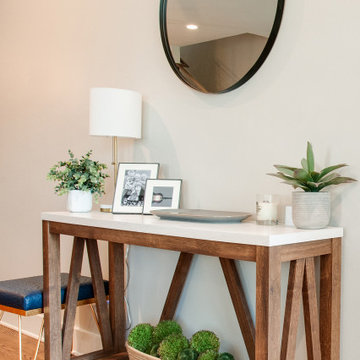
Aménagement d'un petit hall d'entrée rétro avec un sol en bois brun, une porte simple et un sol marron.
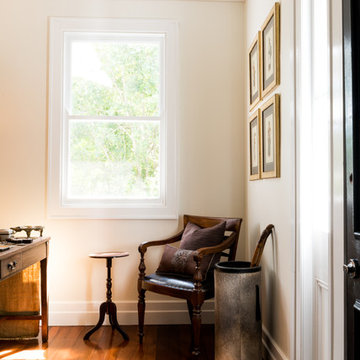
This new entrance room was once a ugly single bedroom/1940's sleepout with a very small alumimium window and faded 1970's flower pot wall paper. The room was opened up to the hallway and a front door and side lights were added, (far right of image). We added a double hung window and period architectural details to make the room look as if it had always been a elegant entrance space. Photo by Hannah Puechmarin
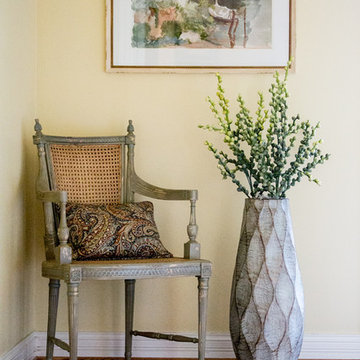
Our last stop on the Iroquois Park Addition: Foyer, Landing & Powder Bath is actually the first space guests will see as they enter this home. We kept the homeowners’ existing paint color and brought in lots of color with our accent furniture, artwork and accessories.
Foyer
The oversize landscape and pair of color landscapes fill the spacious walls. We added a cane accent chair with a painted blue/green finish and paired it with an interesting vase and fun floral stems.
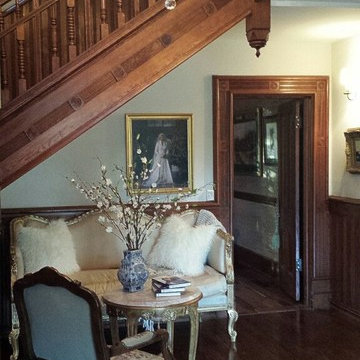
Cette image montre un hall d'entrée victorien de taille moyenne avec un mur gris, parquet foncé et un sol marron.
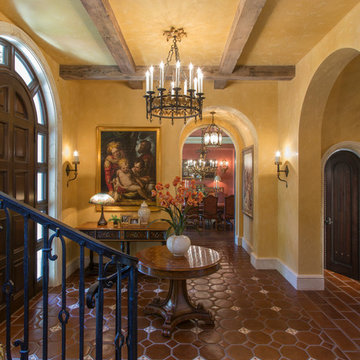
Idée de décoration pour un hall d'entrée méditerranéen de taille moyenne avec un mur beige, tomettes au sol, une porte en bois foncé, une porte simple et un sol marron.
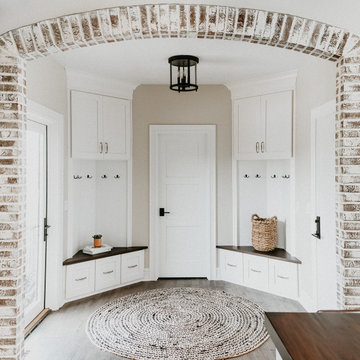
Built-in Lockers
Cette image montre une petite entrée rustique avec un vestiaire, un mur beige, un sol en bois brun, une porte simple et un sol marron.
Cette image montre une petite entrée rustique avec un vestiaire, un mur beige, un sol en bois brun, une porte simple et un sol marron.
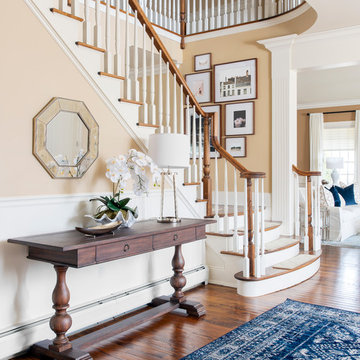
Réalisation d'un hall d'entrée tradition de taille moyenne avec un mur beige, un sol marron et parquet foncé.
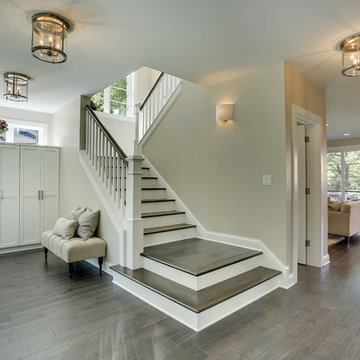
Photo Credits: Spacecrafting
Idées déco pour un grand hall d'entrée classique avec un mur gris, parquet foncé, une porte simple, une porte en verre et un sol marron.
Idées déco pour un grand hall d'entrée classique avec un mur gris, parquet foncé, une porte simple, une porte en verre et un sol marron.
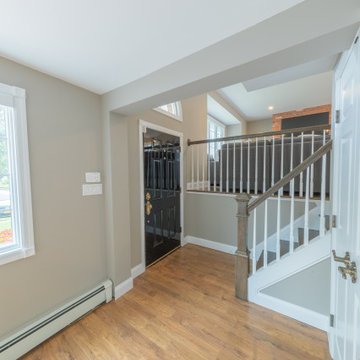
Main entry had a wall closing off the stairs & the closet facing 90 degrees & parallel to stairs closing in the space. We removed the wall, added railings & turned the closet 90 degrees to open the entire area.
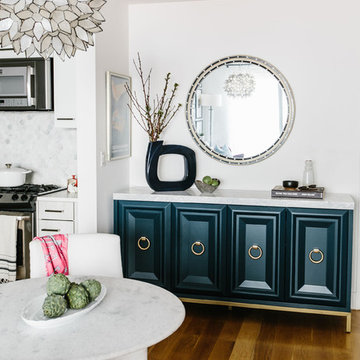
Carley Summers
Idée de décoration pour une petite porte d'entrée bohème avec un mur blanc, un sol en bois brun, une porte simple et un sol marron.
Idée de décoration pour une petite porte d'entrée bohème avec un mur blanc, un sol en bois brun, une porte simple et un sol marron.
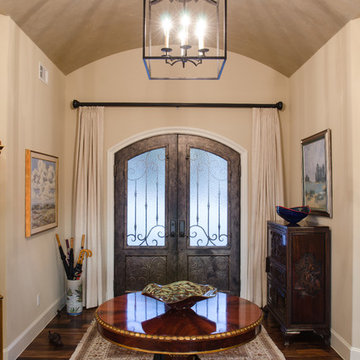
Inspiration pour un hall d'entrée méditerranéen de taille moyenne avec un mur beige, parquet foncé, une porte double, une porte noire et un sol marron.
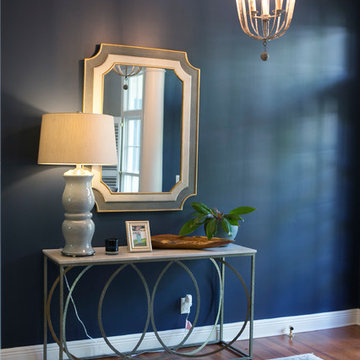
Abby Caroline Photography
Réalisation d'un petit hall d'entrée tradition avec un mur bleu, un sol en bois brun, une porte en bois foncé, une porte double et un sol marron.
Réalisation d'un petit hall d'entrée tradition avec un mur bleu, un sol en bois brun, une porte en bois foncé, une porte double et un sol marron.
Idées déco d'entrées avec un sol marron
7