Idées déco d'entrées avec un sol noir
Trier par :
Budget
Trier par:Populaires du jour
41 - 60 sur 413 photos
1 sur 3
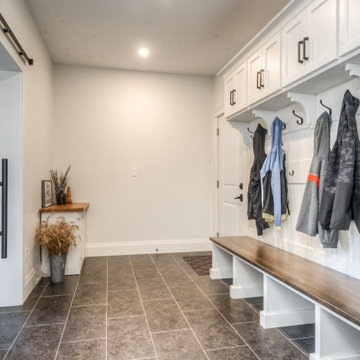
Cette image montre une entrée rustique de taille moyenne avec un vestiaire, un mur blanc, un sol en carrelage de céramique, une porte simple, une porte en bois foncé et un sol noir.
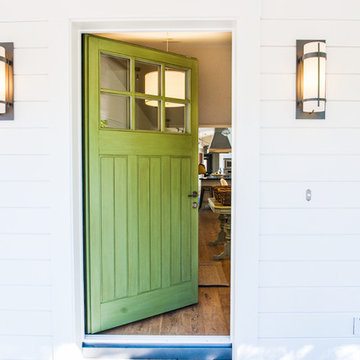
Ned Bonzi Photography
Cette image montre une porte d'entrée design de taille moyenne avec une porte simple, une porte verte, un mur blanc, un sol en marbre et un sol noir.
Cette image montre une porte d'entrée design de taille moyenne avec une porte simple, une porte verte, un mur blanc, un sol en marbre et un sol noir.
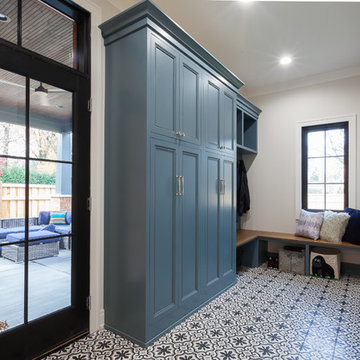
Elizabeth Steiner Photography
Cette image montre une grande entrée rustique avec un vestiaire, un mur beige, un sol en carrelage de céramique, une porte simple, une porte noire et un sol noir.
Cette image montre une grande entrée rustique avec un vestiaire, un mur beige, un sol en carrelage de céramique, une porte simple, une porte noire et un sol noir.
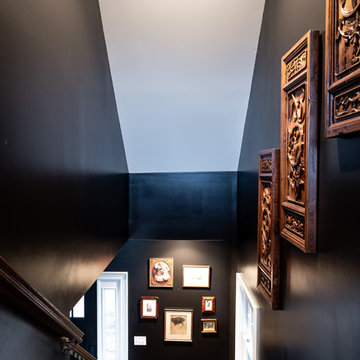
Leslie Brown
Cette image montre un hall d'entrée traditionnel de taille moyenne avec un mur noir, un sol en marbre, une porte simple, une porte noire et un sol noir.
Cette image montre un hall d'entrée traditionnel de taille moyenne avec un mur noir, un sol en marbre, une porte simple, une porte noire et un sol noir.
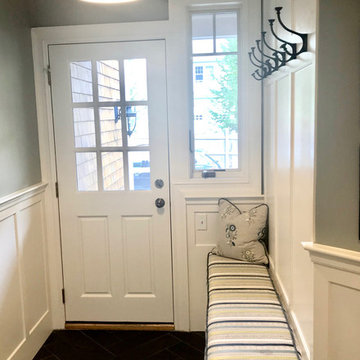
Aménagement d'une petite entrée classique avec un vestiaire, un mur bleu, un sol en carrelage de céramique, une porte simple, une porte blanche et un sol noir.
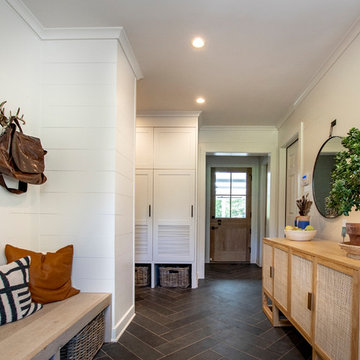
Idée de décoration pour une entrée champêtre de taille moyenne avec un vestiaire, un mur blanc, un sol en ardoise, une porte hollandaise, une porte en bois clair et un sol noir.
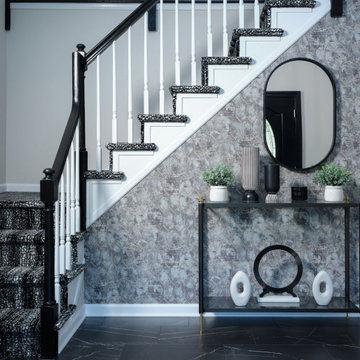
two story entry, two story entry light, black and white staircase, black and white carpet, modern entry light, wallpaper, tile floor
Aménagement d'un hall d'entrée moderne de taille moyenne avec un mur beige, un sol en carrelage de porcelaine, une porte double, une porte noire, un sol noir et du papier peint.
Aménagement d'un hall d'entrée moderne de taille moyenne avec un mur beige, un sol en carrelage de porcelaine, une porte double, une porte noire, un sol noir et du papier peint.
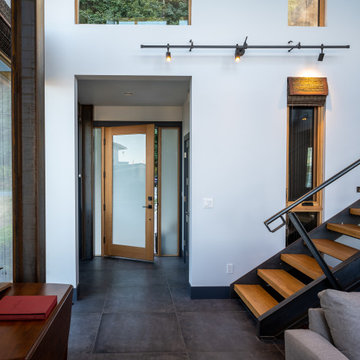
View towards entry.
Inspiration pour une porte d'entrée minimaliste de taille moyenne avec un mur blanc, un sol en carrelage de porcelaine, une porte simple, une porte en bois clair et un sol noir.
Inspiration pour une porte d'entrée minimaliste de taille moyenne avec un mur blanc, un sol en carrelage de porcelaine, une porte simple, une porte en bois clair et un sol noir.
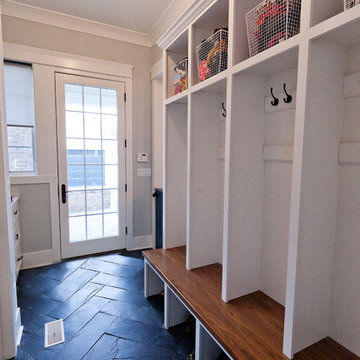
This mud room entry has a large window and full glass door to let in plenty of natural light. The open lockers make the room feel efficient and spacious. The slate herringbone tile looks amazing in this room!
Architect: Meyer Design
Photos: Reel Tour Media
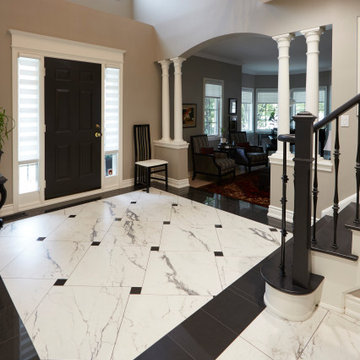
The entrance to the home. Since the kitchen tiles continued into the foyer, we decided to make the space feel grander and more special by defining the area with a different tile layout. Fortunately, the tiles we selected came in a few different sizes, which allowed us to be more creative. In the kitchen and hallway leading to the kitchen we used a standard stacked layout for the 12 x 24 tiles. In the foyer, we switched to 24 x 24 tiles and mixed them with small gloss black tiles for an interesting twist on the classic diagonal layout . We further delineated the 2-story space with a wide border of glossy black, adding formality to the columned entrance to the living room.
The clients opted to go the extra mile with their budget, so we took the bold entrance to the next level by refinishing the staircase in the same black and white scheme. Black paint on the front door was the final touch to make it all come together.
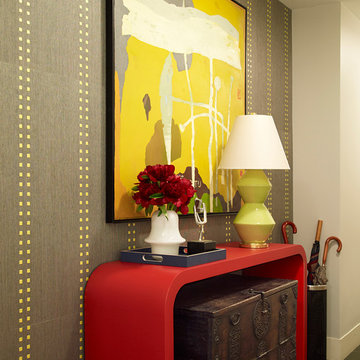
A feature wall of a compact elevator vestibule was brought to life by layering multiple elements: an antique chest is placed under a new, bright-red console, both sit in front of a multi-textured wallpaper. Art above compliments the sculpted ceramic lamp and a few accessories finish off the whole design.
Tria Giovan
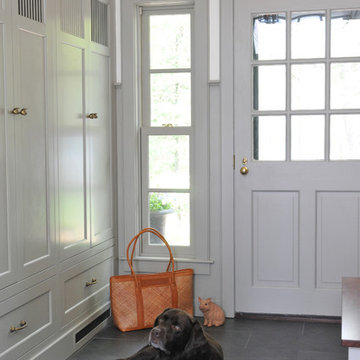
Photo Credit: Betsy Bassett
Aménagement d'une entrée classique de taille moyenne avec un vestiaire, un mur beige, un sol en ardoise, une porte simple, une porte grise et un sol noir.
Aménagement d'une entrée classique de taille moyenne avec un vestiaire, un mur beige, un sol en ardoise, une porte simple, une porte grise et un sol noir.

Midcentury Modern Foyer
Aménagement d'un hall d'entrée rétro de taille moyenne avec un mur blanc, un sol en carrelage de porcelaine, une porte simple, une porte noire, un sol noir et poutres apparentes.
Aménagement d'un hall d'entrée rétro de taille moyenne avec un mur blanc, un sol en carrelage de porcelaine, une porte simple, une porte noire, un sol noir et poutres apparentes.
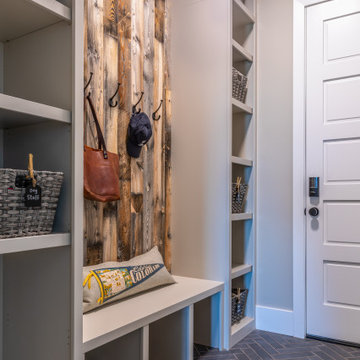
This mudroom is compact but functional. We used a herringbone pattern subway tile to create interest and added a reclaimed wood accent wall above the bench to warm things up.
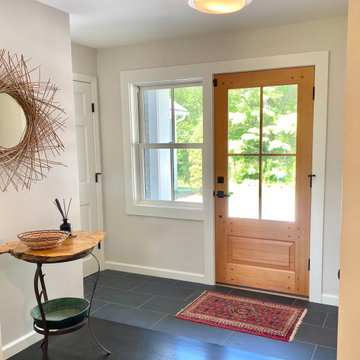
entry with coat closet, tiled floor and wood door with side window
Inspiration pour une porte d'entrée rustique de taille moyenne avec un mur blanc, un sol en ardoise, une porte simple, une porte en bois clair et un sol noir.
Inspiration pour une porte d'entrée rustique de taille moyenne avec un mur blanc, un sol en ardoise, une porte simple, une porte en bois clair et un sol noir.

Mudroom
Inspiration pour une entrée traditionnelle de taille moyenne avec un vestiaire, un mur blanc, un sol en carrelage de céramique, une porte simple, une porte noire et un sol noir.
Inspiration pour une entrée traditionnelle de taille moyenne avec un vestiaire, un mur blanc, un sol en carrelage de céramique, une porte simple, une porte noire et un sol noir.

Cette photo montre une entrée chic de taille moyenne avec un vestiaire, un mur gris, un sol en carrelage de céramique, une porte simple, une porte noire et un sol noir.
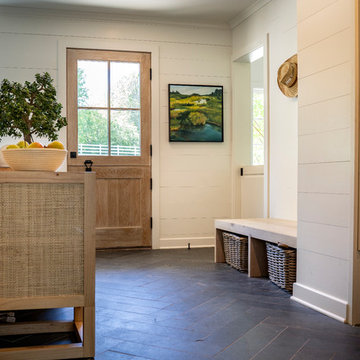
Aménagement d'une entrée campagne de taille moyenne avec un vestiaire, un mur blanc, un sol en ardoise, une porte hollandaise, une porte en bois clair et un sol noir.

Picture Perfect Home
Inspiration pour une entrée traditionnelle de taille moyenne avec un vestiaire, un mur gris, un sol en bois brun et un sol noir.
Inspiration pour une entrée traditionnelle de taille moyenne avec un vestiaire, un mur gris, un sol en bois brun et un sol noir.
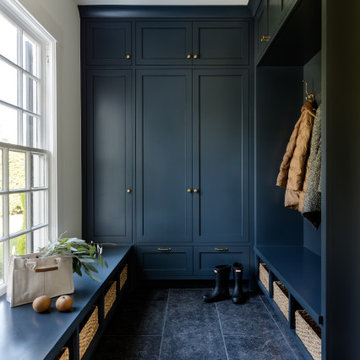
Idée de décoration pour une grande entrée tradition avec un vestiaire, un mur blanc, un sol en calcaire, une porte simple, une porte blanche et un sol noir.
Idées déco d'entrées avec un sol noir
3