Idées déco d'entrées avec un sol noir
Trier par :
Budget
Trier par:Populaires du jour
121 - 140 sur 413 photos
1 sur 3

Exemple d'un hall d'entrée montagne de taille moyenne avec un mur beige, sol en béton ciré, une porte simple, une porte en bois foncé, un sol noir, un plafond voûté et boiseries.
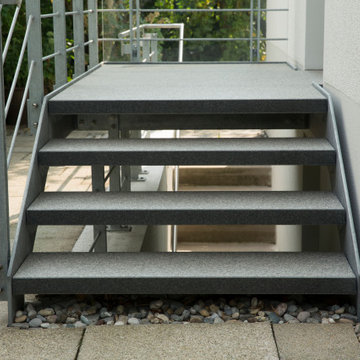
Eingangstreppe und Podest überbrücken den Kellerzugang des Hauses. Die offene Stahlkonstruktion befreit den engen Ausstieg von unten ins Licht, während die massiven Platten aus geflammtem Nero Impala scheinbar schweben. Die große Wirkung wird durch die kleinen, bewusst offen gehaltenen Sichtfugen erreicht.
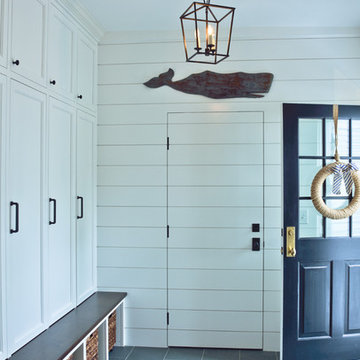
Interior of the new mudroom addition with wood bench seat and storage lockers.
Cette photo montre une grande entrée chic avec un vestiaire, un mur blanc, un sol en ardoise, une porte simple, une porte noire et un sol noir.
Cette photo montre une grande entrée chic avec un vestiaire, un mur blanc, un sol en ardoise, une porte simple, une porte noire et un sol noir.
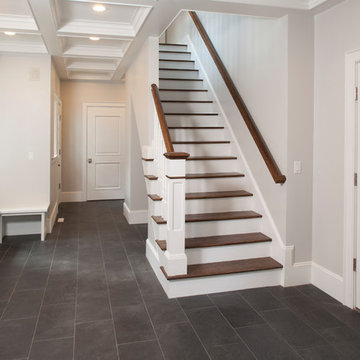
Kingsbury Woodworking & Design,
Jeff Thiebauth Photography
Cette image montre une entrée de taille moyenne avec un vestiaire, un mur beige, sol en stratifié, une porte simple, une porte blanche et un sol noir.
Cette image montre une entrée de taille moyenne avec un vestiaire, un mur beige, sol en stratifié, une porte simple, une porte blanche et un sol noir.
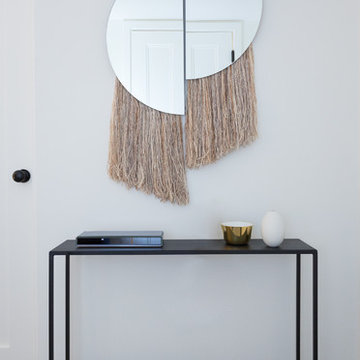
Notable decor elements include: Future Perfect Apollo mirror, Room and Board Slim console table
Photography: Francesco Bertocci
Inspiration pour un petit hall d'entrée design avec un mur blanc, un sol noir et parquet foncé.
Inspiration pour un petit hall d'entrée design avec un mur blanc, un sol noir et parquet foncé.
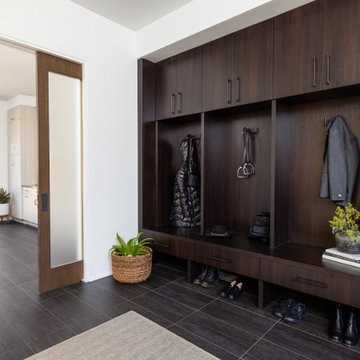
The more formal mudroom sits adjacent to the laundry room in this modern home which utilizes double pocket doors with satin glass to close off the more utilitarian laundry space when guests enter through the informal side entrance.

This sleek contemporary design capitalizes upon the Dutch Haus wide plank vintage oak floors. A geometric chandelier mirrors the architectural block ceiling with custom hidden lighting, in turn mirroring an exquisitely polished stone fireplace. Floor: 7” wide-plank Vintage French Oak | Rustic Character | DutchHaus® Collection smooth surface | nano-beveled edge | color Erin Grey | Satin Hardwax Oil. For more information please email us at: sales@signaturehardwoods.com
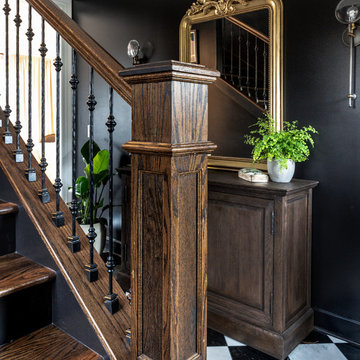
Leslie Brown
Inspiration pour un hall d'entrée traditionnel de taille moyenne avec un mur noir, un sol en marbre, une porte simple, une porte noire et un sol noir.
Inspiration pour un hall d'entrée traditionnel de taille moyenne avec un mur noir, un sol en marbre, une porte simple, une porte noire et un sol noir.
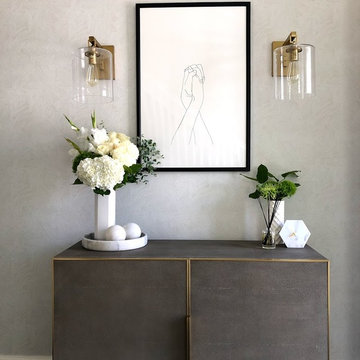
Exemple d'une petite entrée moderne avec un couloir, un mur blanc, parquet foncé, une porte simple, une porte noire et un sol noir.
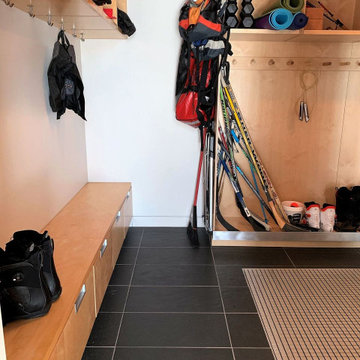
getting into the lower floor means you've likely come from the pond, the ski hill, snow shoeing etc
therefore the inset grill keeps the house clean and tidy
up to 25 lbs of dirt a year are removed from these grill pans
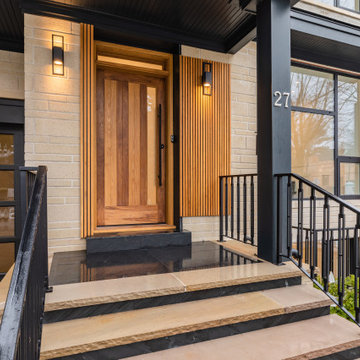
existing bungalow converted to moder home
Cette image montre une grande porte d'entrée minimaliste avec un mur beige, un sol en ardoise, une porte simple, un sol noir, un plafond à caissons et du lambris.
Cette image montre une grande porte d'entrée minimaliste avec un mur beige, un sol en ardoise, une porte simple, un sol noir, un plafond à caissons et du lambris.
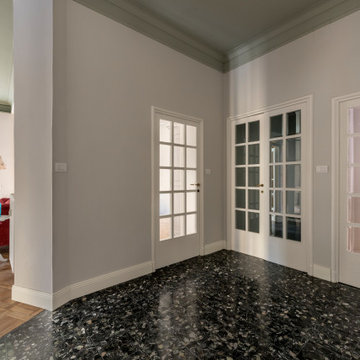
Ingresso: si è aperta una nuova apertura (quella a destra) che porta in cucina.
Pavimento originale in marmette levigato
Pareti colorate con colri Farrow & Ball:
Soffitto: colore BLUE GREY n° 91
Pareti: colore AMMONITE n° 274
Bussola ingresso (interno) colore CARD ROOM GREEN n°79
Porte, battiscopa: smalto RAL 9010
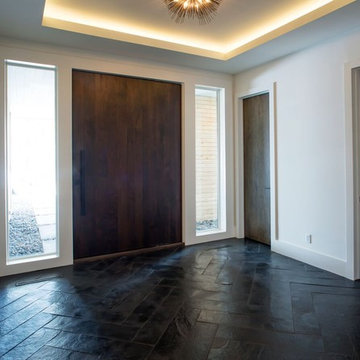
Cette image montre un hall d'entrée minimaliste de taille moyenne avec un mur blanc, un sol en ardoise, une porte pivot, une porte en bois foncé et un sol noir.
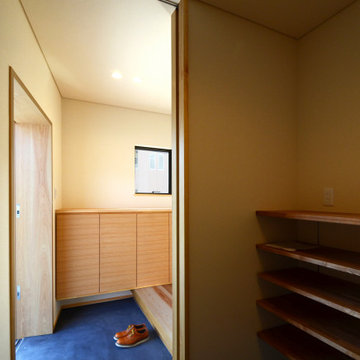
「三方原の家」玄関です。隣接して旦那様の作業スペース兼用の収納があります。
Idées déco pour une entrée asiatique de taille moyenne avec un couloir, un mur blanc, une porte coulissante, un sol noir, un plafond en papier peint et du papier peint.
Idées déco pour une entrée asiatique de taille moyenne avec un couloir, un mur blanc, une porte coulissante, un sol noir, un plafond en papier peint et du papier peint.
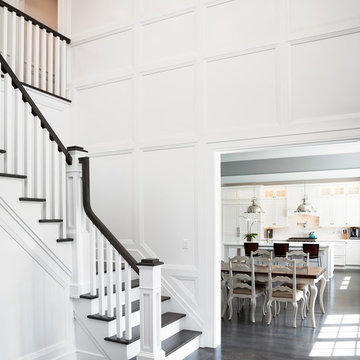
A grand, bright entry greets guests at this contemporary, shingle-style home in Sands Point, NY. The white coffered ceilings and wall treatments carry through the open floor plan and work well with the white, recessed panel cabinetry of the kitchen.
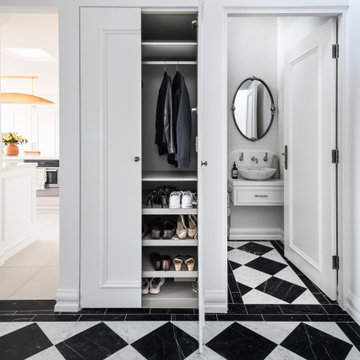
Idées déco pour une entrée classique de taille moyenne avec un couloir, un mur blanc, un sol en marbre et un sol noir.
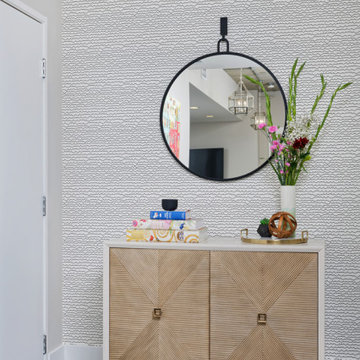
Accent walls, patterned wallpaper, modern furniture, dramatic artwork, and unique finishes — this condo in downtown Denver is a treasure trove of good design.
---
Project designed by Denver, Colorado interior designer Margarita Bravo. She serves Denver as well as surrounding areas such as Cherry Hills Village, Englewood, Greenwood Village, and Bow Mar.
For more about MARGARITA BRAVO, click here: https://www.margaritabravo.com/
To learn more about this project, click here:
https://www.margaritabravo.com/portfolio/fun-eclectic-denver-condo-design/
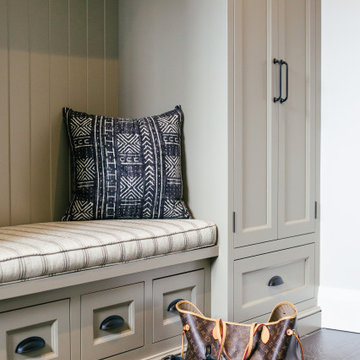
Aménagement d'une grande entrée classique avec un vestiaire, un mur blanc, un sol en brique et un sol noir.
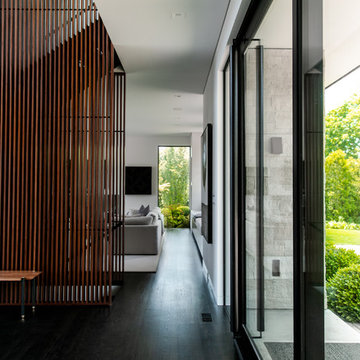
Double-height entry with clear view from front to pool and pool house in backyard. Stained white oak wood floor.
Inspiration pour un grand hall d'entrée design avec un mur blanc, parquet foncé, une porte pivot, une porte en verre et un sol noir.
Inspiration pour un grand hall d'entrée design avec un mur blanc, parquet foncé, une porte pivot, une porte en verre et un sol noir.
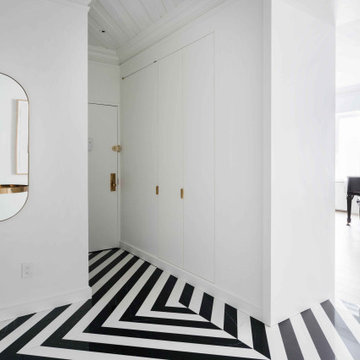
Large windows with views of Central Park pour light into this modern interpretation of a classic, pre-war Fifth Avenue apartment. The full renovation includes a custom marble entry floor with laser cut Nero Marquina and Bianco Dolomiti patterning that is reflected onto the ceiling. The graphic quality of the foyer and white walls throughout create a stark backdrop for the clients’ eclectic contemporary art collection.
Photos: Nick Glimenakis
Idées déco d'entrées avec un sol noir
7