Idées déco d'entrées avec un sol noir
Trier par :
Budget
Trier par:Populaires du jour
101 - 120 sur 413 photos
1 sur 3
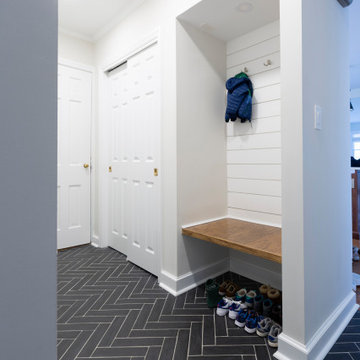
Cozy mudroom space with existing bench and ship-lap, we added by-pass doors with satin brass hardware and a beautifully laid herringbone-tiled floor for this garage entrance.
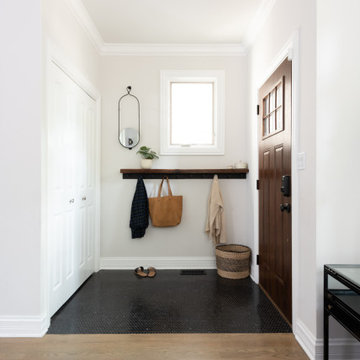
Idées déco pour un petit hall d'entrée classique avec un mur blanc, un sol en marbre, une porte simple, une porte en bois foncé et un sol noir.
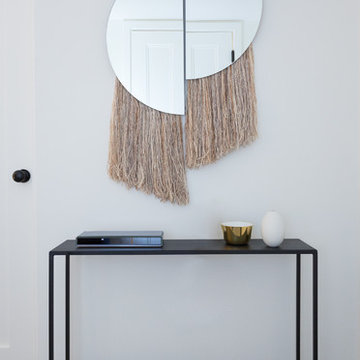
Notable decor elements include: Future Perfect Apollo mirror, Room and Board Slim console table
Photography: Francesco Bertocci
Inspiration pour un petit hall d'entrée design avec un mur blanc, un sol noir et parquet foncé.
Inspiration pour un petit hall d'entrée design avec un mur blanc, un sol noir et parquet foncé.
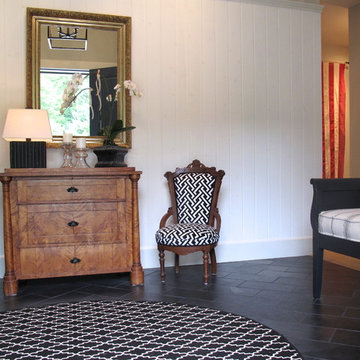
This entry provides an unexpected invitation into the house. The clients collection of antiques are updated with black & white patterned fabrics that compliment the antique wood and gilded finishes.
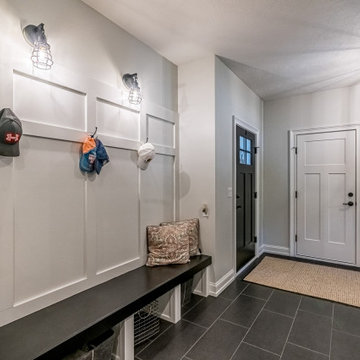
mud room off of garages
Inspiration pour une grande entrée craftsman avec un vestiaire, un mur gris, un sol en carrelage de céramique, une porte simple, une porte noire et un sol noir.
Inspiration pour une grande entrée craftsman avec un vestiaire, un mur gris, un sol en carrelage de céramique, une porte simple, une porte noire et un sol noir.
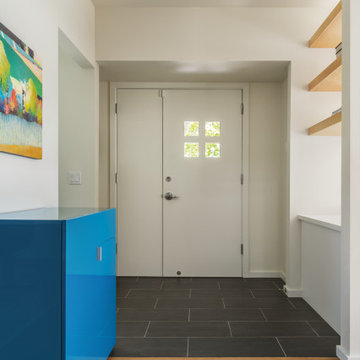
Photo by Tina Witherspoon.
Cette image montre un hall d'entrée design de taille moyenne avec un mur blanc, un sol en carrelage de céramique, une porte simple, une porte blanche et un sol noir.
Cette image montre un hall d'entrée design de taille moyenne avec un mur blanc, un sol en carrelage de céramique, une porte simple, une porte blanche et un sol noir.
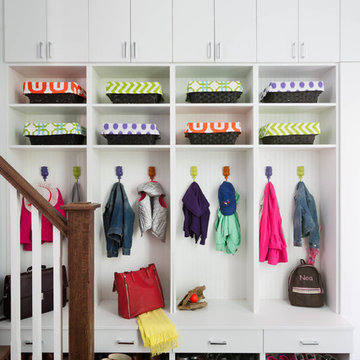
Stephani Buchman
Idée de décoration pour une grande entrée tradition avec un vestiaire, un mur gris, un sol en ardoise et un sol noir.
Idée de décoration pour une grande entrée tradition avec un vestiaire, un mur gris, un sol en ardoise et un sol noir.
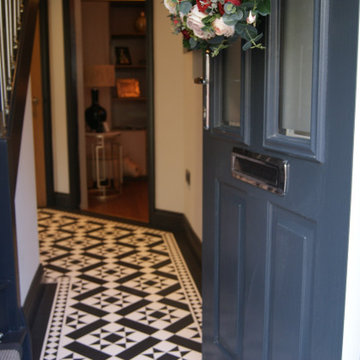
Idée de décoration pour une petite entrée tradition avec un couloir, un mur blanc, un sol en vinyl, une porte simple, une porte noire et un sol noir.

Kaplan Architects, AIA
Location: Redwood City , CA, USA
Custom walnut entry door into new residence and cable railing at the interior stair.
Kaplan Architects Photo
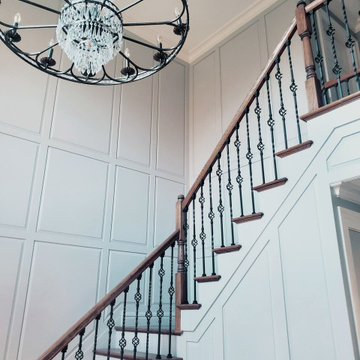
The client wanted a very traditional and dressy entryway. He wanted to resembled a medieval castle a bit. So this is the outcome.
Idées déco pour un grand hall d'entrée classique avec un mur gris, un sol en carrelage de porcelaine, une porte simple, une porte noire, un sol noir et du lambris.
Idées déco pour un grand hall d'entrée classique avec un mur gris, un sol en carrelage de porcelaine, une porte simple, une porte noire, un sol noir et du lambris.
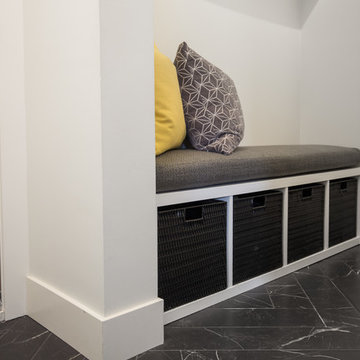
Mud Room Entry
Aménagement d'une petite entrée rétro avec un vestiaire, un sol en carrelage de porcelaine, une porte simple et un sol noir.
Aménagement d'une petite entrée rétro avec un vestiaire, un sol en carrelage de porcelaine, une porte simple et un sol noir.
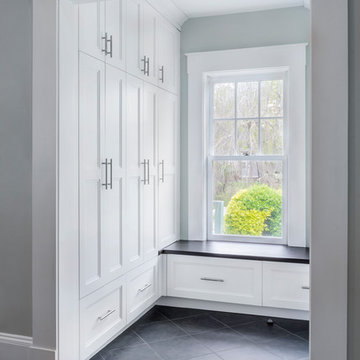
Transitional Kitchen Perfection in Lexington, MA
Designer: Amany Hanna
Photography by Keitaro Yoshioka
Idée de décoration pour une entrée tradition de taille moyenne avec un vestiaire, un mur gris, un sol en ardoise, une porte simple, une porte noire et un sol noir.
Idée de décoration pour une entrée tradition de taille moyenne avec un vestiaire, un mur gris, un sol en ardoise, une porte simple, une porte noire et un sol noir.
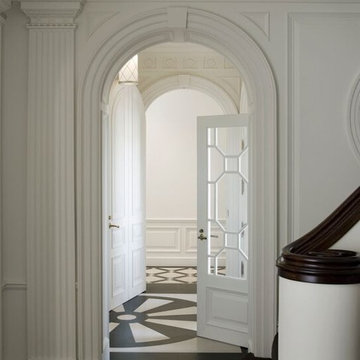
Entrance hall and foyer with fluted Doric pilasters. Photographer: David Duncan Livingston
Idées déco pour un grand hall d'entrée classique avec un mur blanc, un sol en carrelage de céramique, une porte pivot, une porte blanche et un sol noir.
Idées déco pour un grand hall d'entrée classique avec un mur blanc, un sol en carrelage de céramique, une porte pivot, une porte blanche et un sol noir.
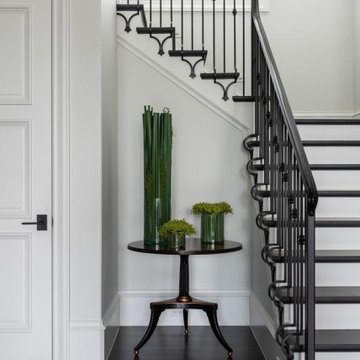
Designed by RI Studio. A small table is perfect for floral display
Cette image montre un grand vestibule méditerranéen avec un mur blanc, parquet foncé, une porte double, une porte métallisée et un sol noir.
Cette image montre un grand vestibule méditerranéen avec un mur blanc, parquet foncé, une porte double, une porte métallisée et un sol noir.
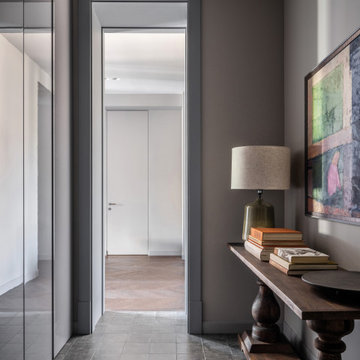
Консоль Artefacto, лампа Zara Home, встроенный шкаф - столярное производство "Не просто мебель"
Réalisation d'une grande entrée design avec un couloir, un mur gris, un sol en carrelage de porcelaine, une porte simple, une porte grise et un sol noir.
Réalisation d'une grande entrée design avec un couloir, un mur gris, un sol en carrelage de porcelaine, une porte simple, une porte grise et un sol noir.
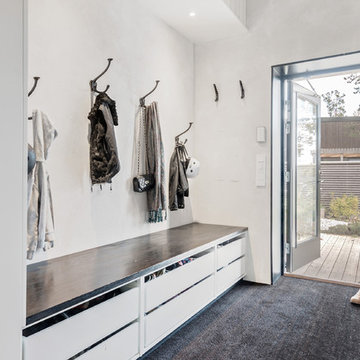
Exemple d'une entrée scandinave de taille moyenne avec un vestiaire, un mur blanc, moquette et un sol noir.
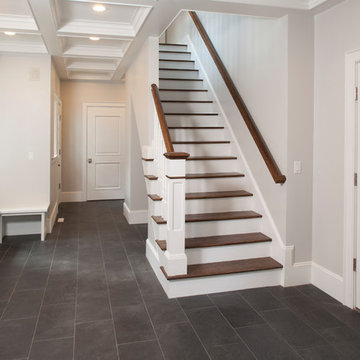
Kingsbury Woodworking & Design,
Jeff Thiebauth Photography
Cette image montre une entrée de taille moyenne avec un vestiaire, un mur beige, sol en stratifié, une porte simple, une porte blanche et un sol noir.
Cette image montre une entrée de taille moyenne avec un vestiaire, un mur beige, sol en stratifié, une porte simple, une porte blanche et un sol noir.
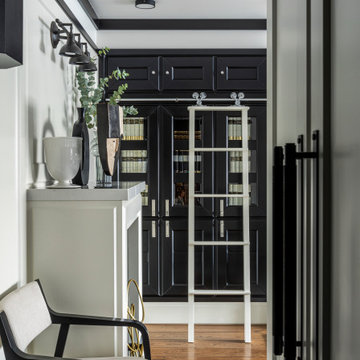
Из компактной прихожей открывается вид сразу и в гостиную и на кухню, благодаря чему концепция читается уже с порога. Черный мраморный пол переходит на кухню, где разбавляется белыми вставками, скользящий дневной свет проникает в глубину и выявляет формы предметов.
Центральный мебельный блок со стороны прихожей представляет собой продуманный шкаф для одежды с продуманной до мелочей функциональностью - выдвижной плинтус для размещения обуви, двухъярусная система развески с пантографом и ящички для аксессуаров - все элементы спроектированы персонально под образ жизни заказчика.
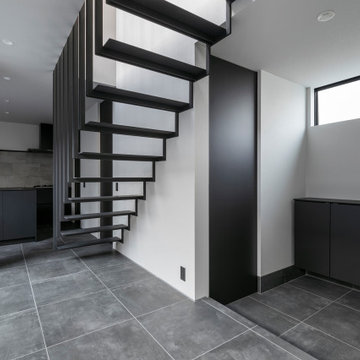
Cette photo montre une entrée tendance de taille moyenne avec un couloir, un mur gris, un sol en carrelage de céramique, une porte simple, une porte noire, un sol noir, un plafond en papier peint et du papier peint.
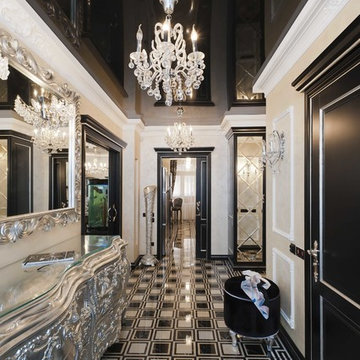
The interior consists of custom handmade products of natural wood, fretwork, stretched lacquered ceilings, OICOS decorative paints.
Study room is individually designed and built of ash-tree with use of natural fabrics. Apartment layout was changed: studio and bathroom were redesigned, two wardrobes added to bedroom, and sauna and moistureproof TV mounted on wall — to the bathroom.
Explication
1. Hallway – 20.63 м2
2. Guest bathroom – 4.82 м2
3. Study room – 17.11 м2
4. Living room – 36.27 м2
5. Dining room – 13.78 м2
6. Kitchen – 13.10 м2
7. Bathroom – 7.46 м2
8. Sauna – 2.71 м2
9. Bedroom – 24.51 м2
10. Nursery – 20.39 м2
11. Kitchen balcony – 6.67 м2
12. Bedroom balcony – 6.48 м2
Floor area – 160.78 м2
Balcony area – 13.15 м2
Idées déco d'entrées avec un sol noir
6