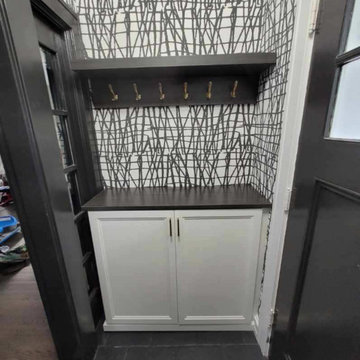Idées déco d'entrées avec un vestiaire et du papier peint
Trier par :
Budget
Trier par:Populaires du jour
21 - 40 sur 205 photos
1 sur 3
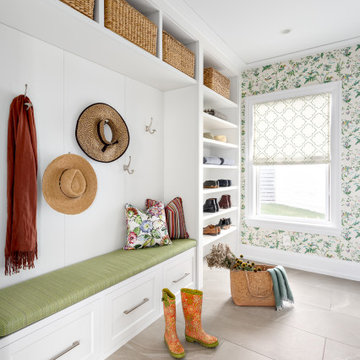
Our clients hired us to completely renovate and furnish their PEI home — and the results were transformative. Inspired by their natural views and love of entertaining, each space in this PEI home is distinctly original yet part of the collective whole.
We used color, patterns, and texture to invite personality into every room: the fish scale tile backsplash mosaic in the kitchen, the custom lighting installation in the dining room, the unique wallpapers in the pantry, powder room and mudroom, and the gorgeous natural stone surfaces in the primary bathroom and family room.
We also hand-designed several features in every room, from custom furnishings to storage benches and shelving to unique honeycomb-shaped bar shelves in the basement lounge.
The result is a home designed for relaxing, gathering, and enjoying the simple life as a couple.
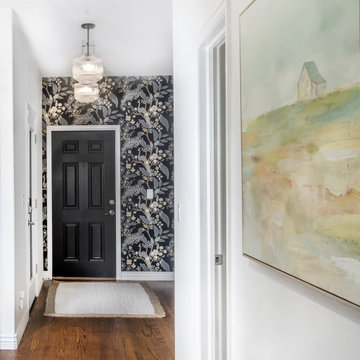
This client purchased a new home in Golden but it needed a complete home remodel. From top to bottom we refreshed the homes interior from the fireplace in the family room to a complete remodel in the kitchen and primary bathroom. Even though we did a full home remodel it was our task to keep the materials within a good budget range.

Idées déco pour une entrée classique avec un vestiaire, un mur multicolore, un sol en bois brun, une porte simple, une porte en verre, un sol marron et du papier peint.
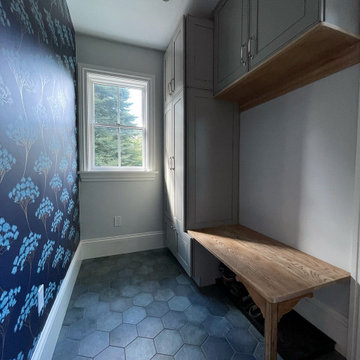
This project for a builder husband and interior-designer wife involved adding onto and restoring the luster of a c. 1883 Carpenter Gothic cottage in Barrington that they had occupied for years while raising their two sons. They were ready to ditch their small tacked-on kitchen that was mostly isolated from the rest of the house, views/daylight, as well as the yard, and replace it with something more generous, brighter, and more open that would improve flow inside and out. They were also eager for a better mudroom, new first-floor 3/4 bath, new basement stair, and a new second-floor master suite above.
The design challenge was to conceive of an addition and renovations that would be in balanced conversation with the original house without dwarfing or competing with it. The new cross-gable addition echoes the original house form, at a somewhat smaller scale and with a simplified more contemporary exterior treatment that is sympathetic to the old house but clearly differentiated from it.
Renovations included the removal of replacement vinyl windows by others and the installation of new Pella black clad windows in the original house, a new dormer in one of the son’s bedrooms, and in the addition. At the first-floor interior intersection between the existing house and the addition, two new large openings enhance flow and access to daylight/view and are outfitted with pairs of salvaged oversized clear-finished wooden barn-slider doors that lend character and visual warmth.
A new exterior deck off the kitchen addition leads to a new enlarged backyard patio that is also accessible from the new full basement directly below the addition.
(Interior fit-out and interior finishes/fixtures by the Owners)
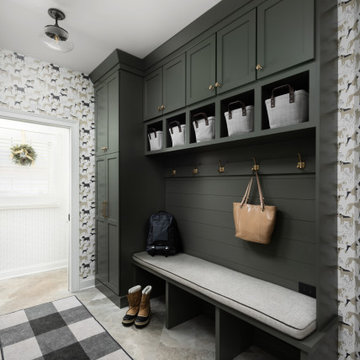
Inspiration pour une grande entrée traditionnelle avec un vestiaire, un sol en carrelage de porcelaine, un sol beige et du papier peint.

Cette photo montre une grande entrée chic avec un vestiaire, un mur vert, un sol en carrelage de porcelaine, un sol blanc et du papier peint.

シューズインクローゼットの本来の収納目的は、靴を置く事だけではなくて、靴「も」おける収納部屋だと考えました。もちろんまず、靴を入れるのですが、家族の趣味であるスキーの板や、出張の多い旦那様のトランクを置く場所として使う予定です。生活のスタイル、行動範囲、持っているもの、置きたい場所によって、シューズインクローゼットの設えは変わってきますね。せっかくだから、自分たち家族の使いやすい様に、カスタマイズしたいですね。
ルーバー天井の家・東京都板橋区
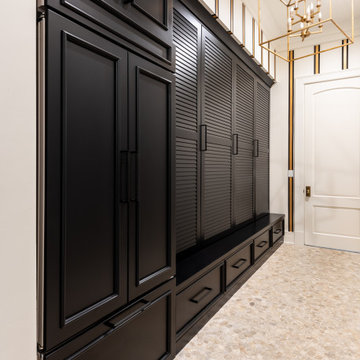
New Home Construction by Freeman Homes, LLC.
Interior Design by Joy Tribout Interiors.
Cabinet Design by Detailed Designs by Denise
Cabinets Provided by Wright Cabinet Shop

Form meets function in this charming mudroom, offering customer inset cabinetry designed to give a home to the odds and ends of your home.
Inspiration pour une très grande entrée traditionnelle avec un vestiaire, un sol en carrelage de porcelaine, un sol gris et du papier peint.
Inspiration pour une très grande entrée traditionnelle avec un vestiaire, un sol en carrelage de porcelaine, un sol gris et du papier peint.
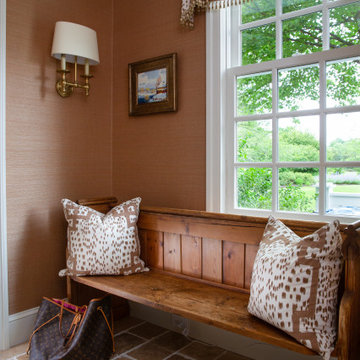
Antique pine bench and travertine flooring in running bond style installation creates a happy entrance. Brunschwig & Fil "Les Touches" fabric and grasscloth wallcovering keep it feeling fun!

Here is a mud bench space that is near the garage entrance that we painted the built-ins and added a textural wallpaper to the backs of the builtins and above and to left and right side walls, making this a more cohesive space that also stands apart from the hallway.

This entryway is all about function, storage, and style. The vibrant cabinet color coupled with the fun wallpaper creates a "wow factor" when friends and family enter the space. The custom built cabinets - from Heard Woodworking - creates ample storage for the entire family throughout the changing seasons.
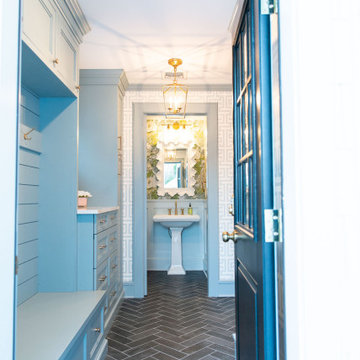
This entryway is all about function, storage, and style. The vibrant cabinet color coupled with the fun wallpaper creates a "wow factor" when friends and family enter the space. The custom built cabinets - from Heard Woodworking - creates ample storage for the entire family throughout the changing seasons.
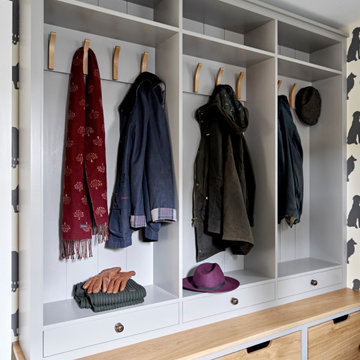
Intended to be muddy and messy, boot rooms are the perfect solution for maintaining a clean and tidy household. Store all of your outerwear in one space with a combination of shoe pull-outs, peg rails, small drawers and shelves.
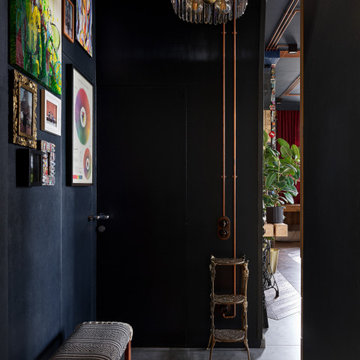
Небольшая прихожая со всем необходимым не занимает в квартире слишком много места.
Idée de décoration pour une petite entrée urbaine avec un vestiaire, un mur bleu, un sol en carrelage de porcelaine, une porte double, une porte en bois foncé, un sol gris et du papier peint.
Idée de décoration pour une petite entrée urbaine avec un vestiaire, un mur bleu, un sol en carrelage de porcelaine, une porte double, une porte en bois foncé, un sol gris et du papier peint.

Idées déco pour une grande entrée contemporaine avec un vestiaire, un mur blanc, un sol en carrelage de céramique, une porte double, une porte blanche, un sol gris, poutres apparentes et du papier peint.
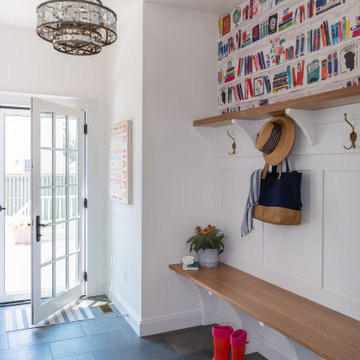
Idées déco pour une entrée classique avec un vestiaire, un mur blanc, une porte simple, une porte en verre, un sol noir et du papier peint.
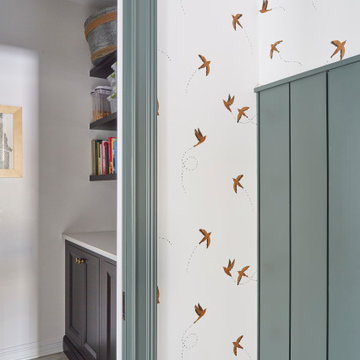
Idée de décoration pour une grande entrée tradition avec un vestiaire, un mur vert, un sol en carrelage de porcelaine, un sol blanc et du papier peint.
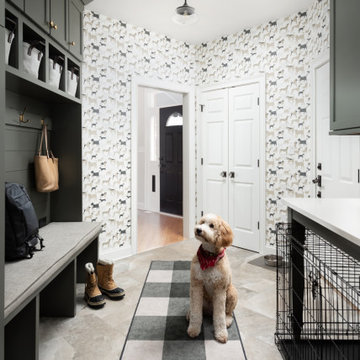
Cette image montre une grande entrée traditionnelle avec un vestiaire, un sol en carrelage de porcelaine, un sol beige et du papier peint.
Idées déco d'entrées avec un vestiaire et du papier peint
2
