Idées déco d'entrées avec un vestiaire et un mur beige
Trier par :
Budget
Trier par:Populaires du jour
101 - 120 sur 2 592 photos
1 sur 3
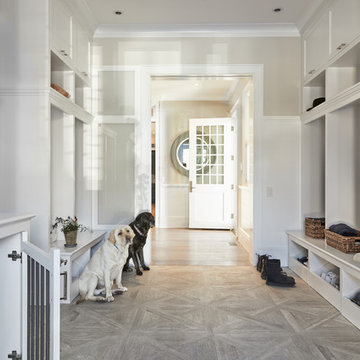
Réalisation d'une entrée marine avec un vestiaire, un mur beige, une porte simple, une porte blanche et un sol beige.

This family getaway was built with entertaining and guests in mind, so the expansive Bootroom was designed with great flow to be a catch-all space essential for organization of equipment and guests.
Integrated ski racks on the porch railings outside provide space for guests to park their gear. Covered entry has a metal floor grate, boot brushes, and boot kicks to clean snow off.
Inside, ski racks line the wall beside a work bench, providing the perfect space to store skis, boards, and equipment, as well as the ideal spot to wax up before hitting the slopes.
Around the corner are individual wood lockers, labeled for family members and usual guests. A custom-made hand-scraped wormwood bench takes the central display – protected with clear epoxy to preserve the look of holes while providing a waterproof and smooth surface.
Wooden boot and glove dryers are positioned at either end of the room, these custom units feature sturdy wooden dowels to hold any equipment, and powerful fans mean that everything will be dry after lunch break.
The Bootroom is finished with naturally aged wood wainscoting, rescued from a lumber storage field, and the large rail topper provides a perfect ledge for small items while pulling on freshly dried boots. Large wooden baseboards offer protection for the wall against stray equipment.
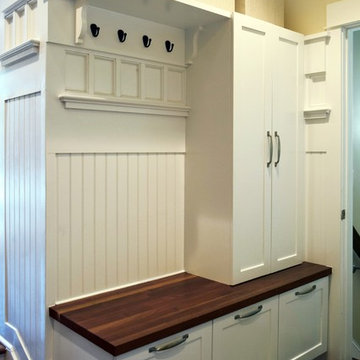
Princeton, NJ. Large Mudroom. Custom cabinetry, shelving and plenty of hooks for hanging coats, hats & keys! Bench seating with drawer storage underneath.
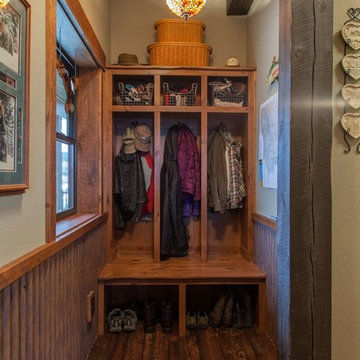
Idées déco pour une petite entrée montagne avec un vestiaire, un mur beige et parquet foncé.
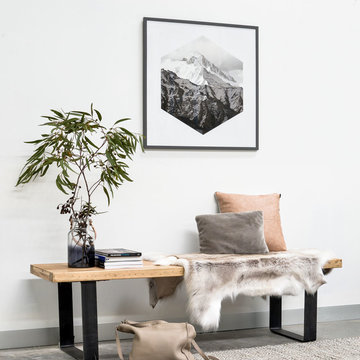
Dalton Reclaimed Bench + Hexagon Mountain Wall Art Print
Idée de décoration pour une petite entrée nordique avec un vestiaire, un mur beige et sol en béton ciré.
Idée de décoration pour une petite entrée nordique avec un vestiaire, un mur beige et sol en béton ciré.
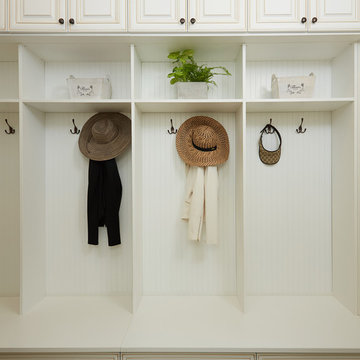
This beautiful traditional style mudroom designed by Tailored Living of Northern Virginia in white welcomes you home and keeps your family organized! This clean and classic style features 4 cubby spaces with beadboard backing, walnut glazing on the doors, and oil-rubbed bronze hardware. Storage is maximized with four upper cabinets, 2 triple hooks in each cubby, and lower drawers.
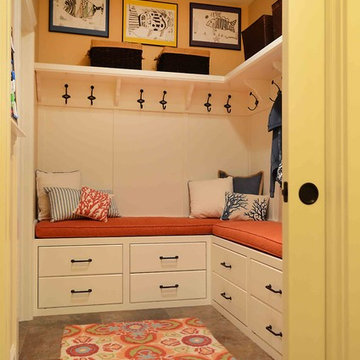
Ken Pamatat
Cette image montre une entrée traditionnelle de taille moyenne avec un vestiaire, un mur beige, un sol en carrelage de céramique et un sol marron.
Cette image montre une entrée traditionnelle de taille moyenne avec un vestiaire, un mur beige, un sol en carrelage de céramique et un sol marron.
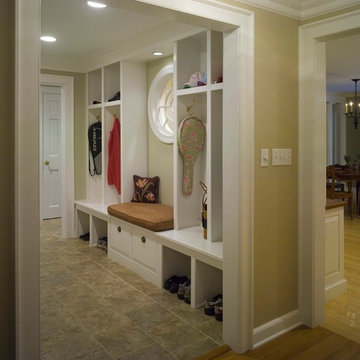
New Mud Room buillt by Philip Rochelle. www.rochellebuilding.com
photography by David Van Scott
Cette image montre une entrée bohème avec un vestiaire, un mur beige et un sol en carrelage de céramique.
Cette image montre une entrée bohème avec un vestiaire, un mur beige et un sol en carrelage de céramique.
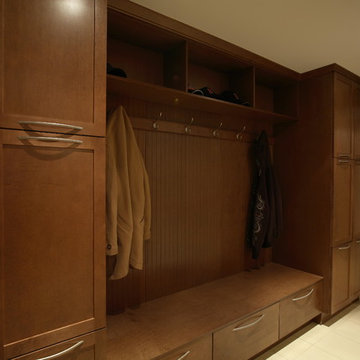
Réalisation d'une entrée tradition de taille moyenne avec un vestiaire, un mur beige, un sol en carrelage de céramique et un sol beige.

Exemple d'une très grande entrée scandinave en bois avec un vestiaire, un mur beige, une porte double, une porte blanche et un sol marron.
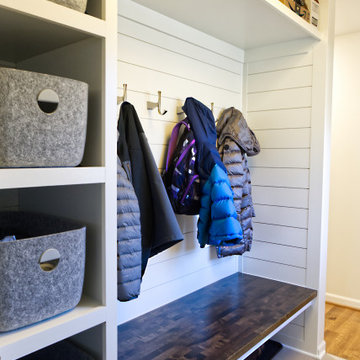
The Mud Room is accessed from the garage entry. It provides a substantial amount of open storage tha can be utilized with lots of options.
Cette photo montre une petite entrée rétro avec un vestiaire, un mur beige, un sol en carrelage de céramique et un sol gris.
Cette photo montre une petite entrée rétro avec un vestiaire, un mur beige, un sol en carrelage de céramique et un sol gris.
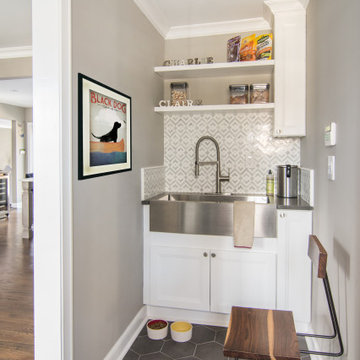
This mudroom between garage and dining room features a dog-washing sink with shelves for dog products, food and dog bowls.
Inspiration pour une entrée traditionnelle de taille moyenne avec un vestiaire, un mur beige, un sol en carrelage de porcelaine et un sol gris.
Inspiration pour une entrée traditionnelle de taille moyenne avec un vestiaire, un mur beige, un sol en carrelage de porcelaine et un sol gris.
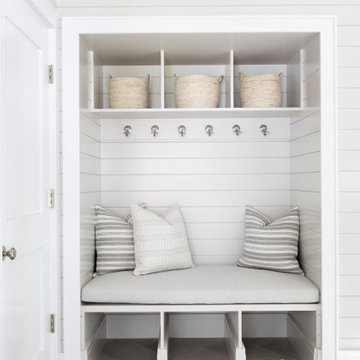
Architecture, Interior Design, Custom Furniture Design & Art Curation by Chango & Co.
Idée de décoration pour une grande entrée tradition avec un vestiaire, un mur beige, une porte double et un sol gris.
Idée de décoration pour une grande entrée tradition avec un vestiaire, un mur beige, une porte double et un sol gris.

This home #remodeling project in #YardleyPA included a full kitchen remodel and pantry design, as well as this adjacent entry way, #mudroom, and #laundryroom design. Dura Supreme Cabinetry framed cabinetry in poppy seed color on maple, accented by Richelieu iron handles, creates the ideal mudroom for a busy family. It includes a boot bench, coat rack, and hall tree with hooks, and features a toe kick heater. A recessed key storage cabinet with exposed hinges offers a designated space to keep your keys near the entry way. A brick porcelain tile floor is practical and stylishly accents the cabinetry. The adjacent laundry room includes a utility sink and a handy Lemans pull out corner cabinet storage accessory.

Ric Stovall
Cette image montre une entrée chalet de taille moyenne avec un vestiaire, un mur beige et un sol en calcaire.
Cette image montre une entrée chalet de taille moyenne avec un vestiaire, un mur beige et un sol en calcaire.
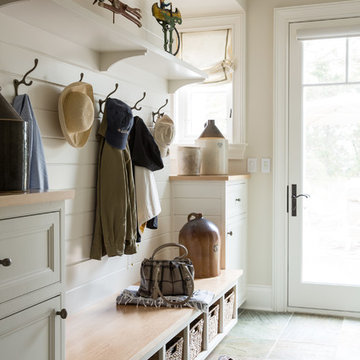
Mudroom with Cubbies, photo by Richard Mandelkorn
Aménagement d'une entrée bord de mer avec un vestiaire et un mur beige.
Aménagement d'une entrée bord de mer avec un vestiaire et un mur beige.
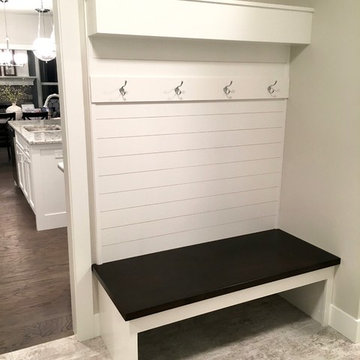
Cette photo montre une entrée craftsman avec un vestiaire, un mur beige, un sol en vinyl, une porte simple et une porte blanche.
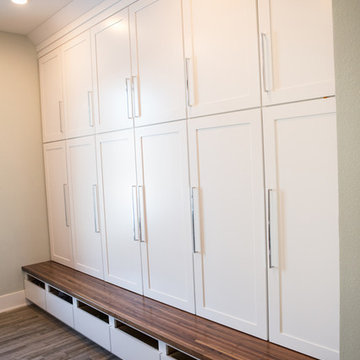
Cette image montre une grande entrée traditionnelle avec un vestiaire et un mur beige.
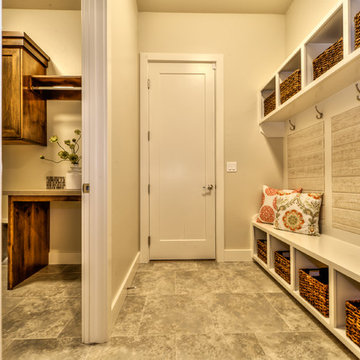
Réalisation d'une entrée champêtre de taille moyenne avec un mur beige, un sol en carrelage de céramique, un vestiaire, une porte simple, une porte blanche et un sol gris.
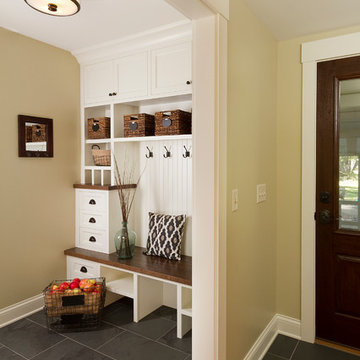
Building Design, Plans, and Interior Finishes by: Fluidesign Studio I Builder: Anchor Builders I Photographer: sethbennphoto.com
Cette image montre une entrée traditionnelle de taille moyenne avec un vestiaire, un mur beige, un sol en ardoise, une porte simple et une porte en bois foncé.
Cette image montre une entrée traditionnelle de taille moyenne avec un vestiaire, un mur beige, un sol en ardoise, une porte simple et une porte en bois foncé.
Idées déco d'entrées avec un vestiaire et un mur beige
6