Idées déco d'entrées avec un vestiaire et un mur blanc
Trier par :
Budget
Trier par:Populaires du jour
181 - 200 sur 4 104 photos
1 sur 3
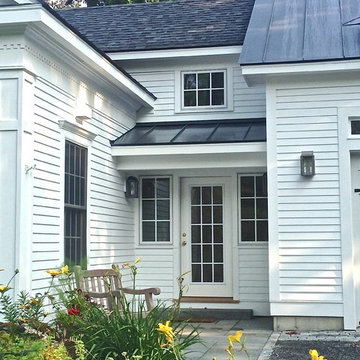
Aménagement d'une entrée classique de taille moyenne avec un vestiaire, un mur blanc, un sol en bois brun, une porte simple et une porte blanche.
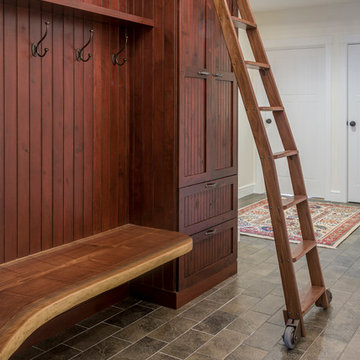
Gerry Hall
Idées déco pour une grande entrée montagne avec un vestiaire, un mur blanc, sol en stratifié, une porte simple, une porte blanche et un sol gris.
Idées déco pour une grande entrée montagne avec un vestiaire, un mur blanc, sol en stratifié, une porte simple, une porte blanche et un sol gris.
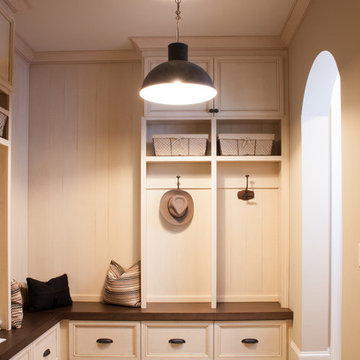
Addison Hill Photography
Inspiration pour une entrée traditionnelle de taille moyenne avec un vestiaire, un mur blanc et parquet foncé.
Inspiration pour une entrée traditionnelle de taille moyenne avec un vestiaire, un mur blanc et parquet foncé.
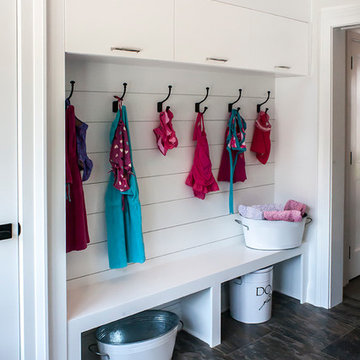
Dalton Portella
Idée de décoration pour une entrée tradition avec un vestiaire et un mur blanc.
Idée de décoration pour une entrée tradition avec un vestiaire et un mur blanc.
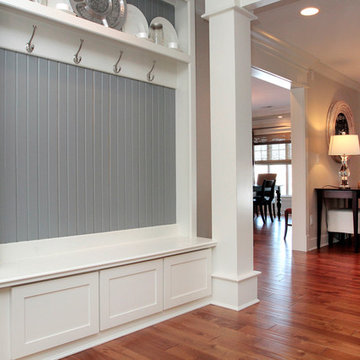
Kevin McGloshen
Inspiration pour une petite entrée traditionnelle avec un vestiaire, un mur blanc et un sol en bois brun.
Inspiration pour une petite entrée traditionnelle avec un vestiaire, un mur blanc et un sol en bois brun.
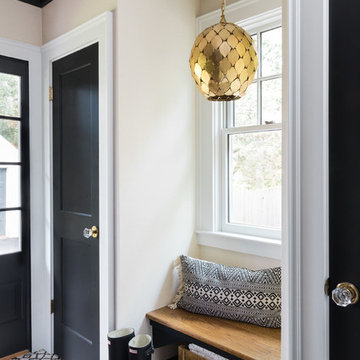
Joyelle West photography
Aménagement d'une entrée campagne de taille moyenne avec un vestiaire, un mur blanc, un sol en carrelage de céramique et une porte noire.
Aménagement d'une entrée campagne de taille moyenne avec un vestiaire, un mur blanc, un sol en carrelage de céramique et une porte noire.
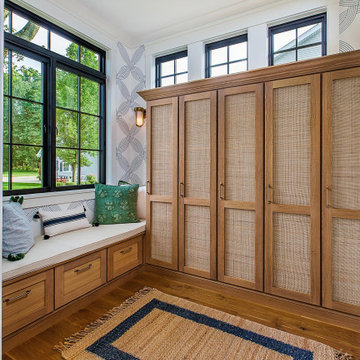
Window seat area off the entryway with cane closet doors. Mudroom area.
Réalisation d'une entrée marine de taille moyenne avec un vestiaire, un mur blanc et une porte simple.
Réalisation d'une entrée marine de taille moyenne avec un vestiaire, un mur blanc et une porte simple.
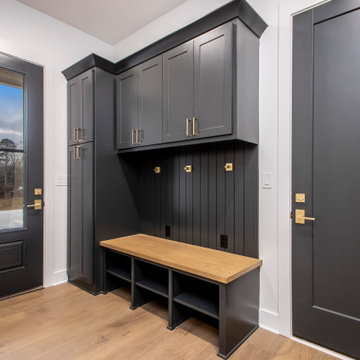
Réalisation d'une grande entrée design avec un vestiaire, un mur blanc, parquet clair, une porte noire et un sol marron.

Aménagement d'une petite entrée rétro avec un vestiaire, un mur blanc, un sol en carrelage de céramique, une porte double, une porte en bois foncé et un sol jaune.
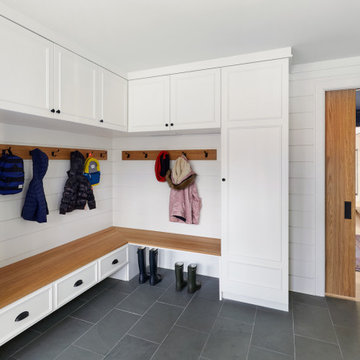
Repeating materials and colors give this home a clean, cohesive original modern aesthetic.
---
Project designed by Long Island interior design studio Annette Jaffe Interiors. They serve Long Island including the Hamptons, as well as NYC, the tri-state area, and Boca Raton, FL.
---
For more about Annette Jaffe Interiors, click here:
https://annettejaffeinteriors.com/
To learn more about this project, click here:
https://annettejaffeinteriors.com/residential-portfolio/sands-point-modern
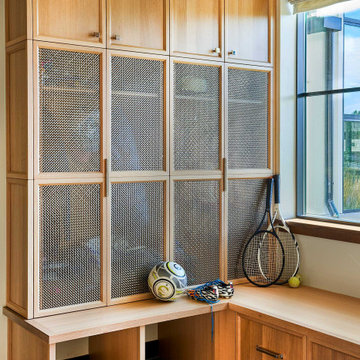
Exemple d'une grande entrée nature avec un vestiaire, un mur blanc, un sol noir et un plafond à caissons.
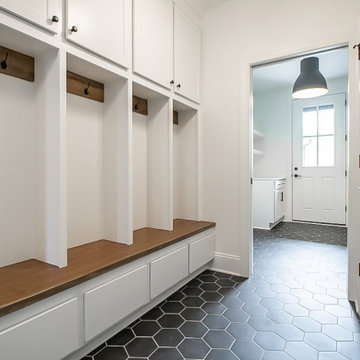
Hexagon tile is just perfect for this entryway! Ready for fall muddy boots and snowy weather ?
.
.
.
.
#payneandpayne #homebuilder #farmhousedecor #homedesign #custombuild #entryway #entrywaydecor #mudroom #mudroomlockers #hexagontile
#ohiohomebuilders #ohiocustomhomes #dreamhome #nahb #buildersofinsta #clevelandbuilders #noveltyohio #geaugacounty #AtHomeCLE .
.?@paulceroky
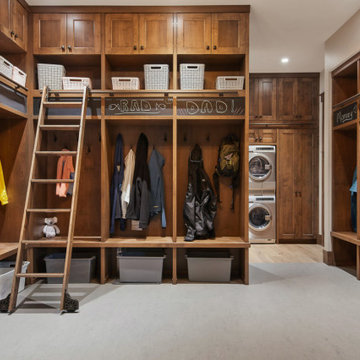
Exemple d'une grande entrée montagne avec un sol en linoléum, un sol gris, un vestiaire et un mur blanc.
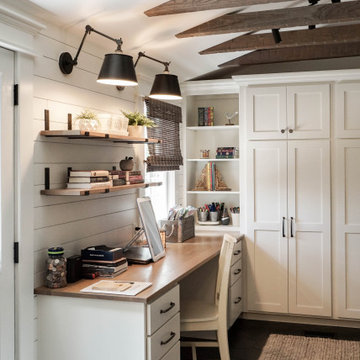
Inspiration pour une petite entrée rustique avec un vestiaire, un mur blanc, un sol en carrelage de céramique, une porte simple, une porte en bois brun, un sol gris, poutres apparentes et du lambris de bois.
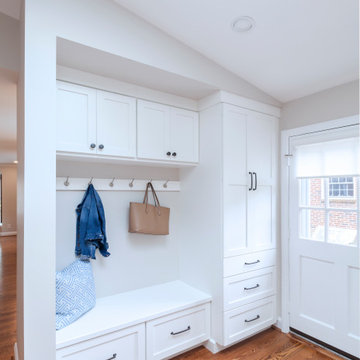
This first floor remodel included the kitchen, powder room, mudroom, laundry room, living room and office. The bright, white kitchen is accented by gray-blue island with seating for four. We removed the wall between the kitchen and dining room to create an open floor plan. A special feature is the custom-made cherry desk and white built in shelving we created in the office. Photo Credit: Linda McManus Images
Rudloff Custom Builders has won Best of Houzz for Customer Service in 2014, 2015 2016, 2017 and 2019. We also were voted Best of Design in 2016, 2017, 2018, 2019 which only 2% of professionals receive. Rudloff Custom Builders has been featured on Houzz in their Kitchen of the Week, What to Know About Using Reclaimed Wood in the Kitchen as well as included in their Bathroom WorkBook article. We are a full service, certified remodeling company that covers all of the Philadelphia suburban area. This business, like most others, developed from a friendship of young entrepreneurs who wanted to make a difference in their clients’ lives, one household at a time. This relationship between partners is much more than a friendship. Edward and Stephen Rudloff are brothers who have renovated and built custom homes together paying close attention to detail. They are carpenters by trade and understand concept and execution. Rudloff Custom Builders will provide services for you with the highest level of professionalism, quality, detail, punctuality and craftsmanship, every step of the way along our journey together.
Specializing in residential construction allows us to connect with our clients early in the design phase to ensure that every detail is captured as you imagined. One stop shopping is essentially what you will receive with Rudloff Custom Builders from design of your project to the construction of your dreams, executed by on-site project managers and skilled craftsmen. Our concept: envision our client’s ideas and make them a reality. Our mission: CREATING LIFETIME RELATIONSHIPS BUILT ON TRUST AND INTEGRITY.
Photo Credit: Linda McManus Images
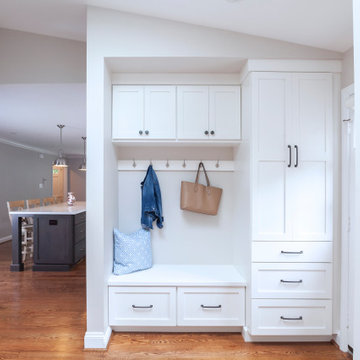
This first floor remodel included the kitchen, powder room, mudroom, laundry room, living room and office. The bright, white kitchen is accented by gray-blue island with seating for four. We removed the wall between the kitchen and dining room to create an open floor plan. A special feature is the custom-made cherry desk and white built in shelving we created in the office. Photo Credit: Linda McManus Images
Rudloff Custom Builders has won Best of Houzz for Customer Service in 2014, 2015 2016, 2017 and 2019. We also were voted Best of Design in 2016, 2017, 2018, 2019 which only 2% of professionals receive. Rudloff Custom Builders has been featured on Houzz in their Kitchen of the Week, What to Know About Using Reclaimed Wood in the Kitchen as well as included in their Bathroom WorkBook article. We are a full service, certified remodeling company that covers all of the Philadelphia suburban area. This business, like most others, developed from a friendship of young entrepreneurs who wanted to make a difference in their clients’ lives, one household at a time. This relationship between partners is much more than a friendship. Edward and Stephen Rudloff are brothers who have renovated and built custom homes together paying close attention to detail. They are carpenters by trade and understand concept and execution. Rudloff Custom Builders will provide services for you with the highest level of professionalism, quality, detail, punctuality and craftsmanship, every step of the way along our journey together.
Specializing in residential construction allows us to connect with our clients early in the design phase to ensure that every detail is captured as you imagined. One stop shopping is essentially what you will receive with Rudloff Custom Builders from design of your project to the construction of your dreams, executed by on-site project managers and skilled craftsmen. Our concept: envision our client’s ideas and make them a reality. Our mission: CREATING LIFETIME RELATIONSHIPS BUILT ON TRUST AND INTEGRITY.
Photo Credit: Linda McManus Images
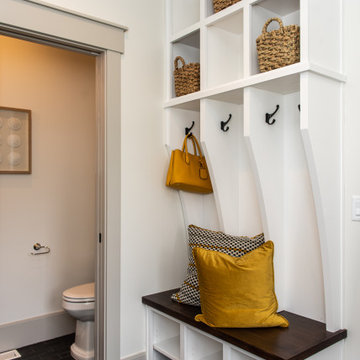
Exemple d'une entrée chic de taille moyenne avec un vestiaire, un mur blanc, un sol en carrelage de céramique et un sol noir.
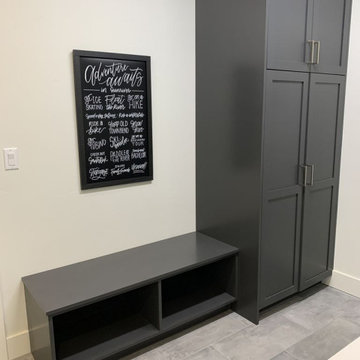
Inspiration pour une entrée rustique avec un vestiaire, un mur blanc, un sol en carrelage de porcelaine et un sol gris.

Cette photo montre une entrée chic de taille moyenne avec un vestiaire, un mur blanc et parquet clair.
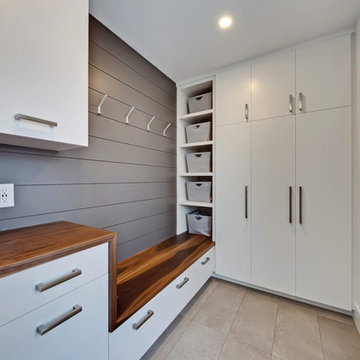
Cette image montre une entrée traditionnelle de taille moyenne avec un vestiaire, un mur blanc, un sol en carrelage de céramique, une porte simple, une porte blanche et un sol gris.
Idées déco d'entrées avec un vestiaire et un mur blanc
10