Idées déco d'entrées avec un vestiaire et un sol beige
Trier par :
Budget
Trier par:Populaires du jour
121 - 140 sur 1 037 photos
1 sur 3

A place for everything
Réalisation d'une entrée marine en bois de taille moyenne avec un vestiaire, un mur beige, parquet clair, une porte simple, une porte blanche, un sol beige et un plafond en bois.
Réalisation d'une entrée marine en bois de taille moyenne avec un vestiaire, un mur beige, parquet clair, une porte simple, une porte blanche, un sol beige et un plafond en bois.
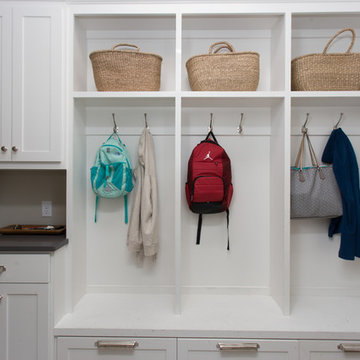
Drop Zone
Jon Garza Photographer
Idées déco pour une entrée classique de taille moyenne avec un mur beige, parquet clair, un sol beige et un vestiaire.
Idées déco pour une entrée classique de taille moyenne avec un mur beige, parquet clair, un sol beige et un vestiaire.
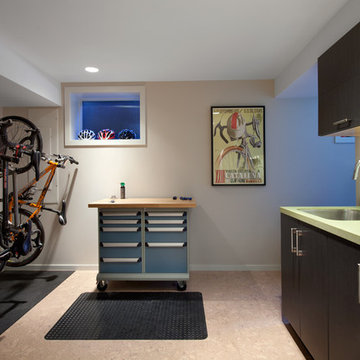
CCI Renovations/North Vancouver/Photos - Ema Peter
Featured on the cover of the June/July 2012 issue of Homes and Living magazine this interpretation of mid century modern architecture wow's you from every angle. The name of the home was coined "L'Orange" from the homeowners love of the colour orange and the ingenious ways it has been integrated into the design.
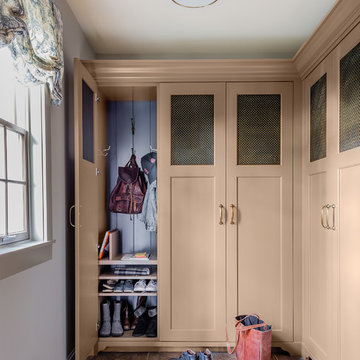
Cette photo montre une entrée avec un vestiaire, un mur beige, un sol en carrelage de porcelaine et un sol beige.
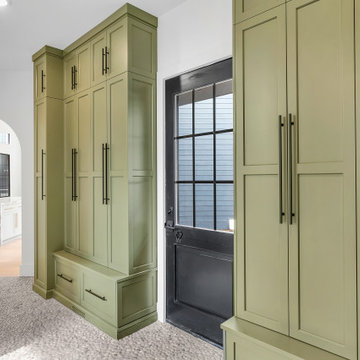
View of catwalk from right wing
Inspiration pour une très grande entrée design avec un vestiaire, un mur blanc, sol en béton ciré, une porte hollandaise, une porte noire et un sol beige.
Inspiration pour une très grande entrée design avec un vestiaire, un mur blanc, sol en béton ciré, une porte hollandaise, une porte noire et un sol beige.
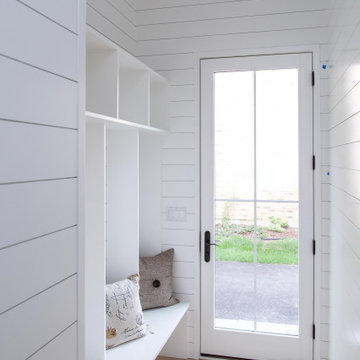
Idées déco pour une petite entrée campagne avec un vestiaire, un mur blanc, parquet clair, une porte simple, une porte blanche et un sol beige.
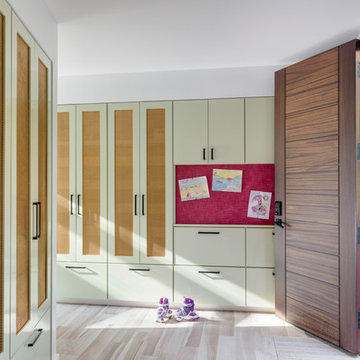
TEAM
Architect: LDa Architecture & Interiors
Interior Design: LDa Architecture & Interiors
Builder: Denali Construction
Landscape Architect: Michelle Crowley Landscape Architecture
Photographer: Greg Premru Photography
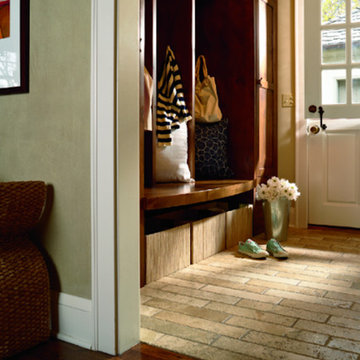
Idées déco pour une entrée classique de taille moyenne avec un vestiaire, un mur beige, un sol en brique, une porte hollandaise, une porte blanche et un sol beige.
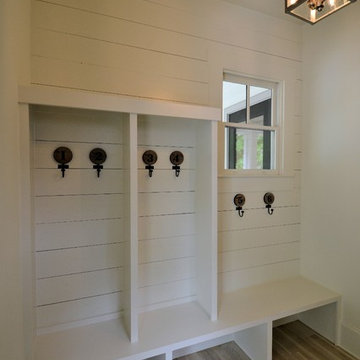
Idée de décoration pour une petite entrée design avec un vestiaire, un mur blanc, parquet clair et un sol beige.
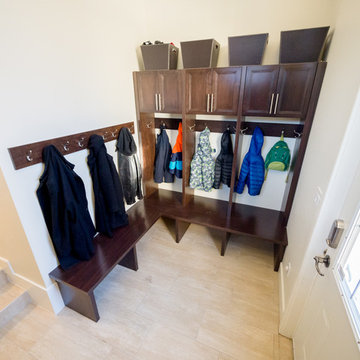
Exemple d'une entrée moderne avec un vestiaire, un mur beige, un sol en carrelage de porcelaine, une porte simple, une porte blanche et un sol beige.

The unique design challenge in this early 20th century Georgian Colonial was the complete disconnect of the kitchen to the rest of the home. In order to enter the kitchen, you were required to walk through a formal space. The homeowners wanted to connect the kitchen and garage through an informal area, which resulted in building an addition off the rear of the garage. This new space integrated a laundry room, mudroom and informal entry into the re-designed kitchen. Additionally, 25” was taken out of the oversized formal dining room and added to the kitchen. This gave the extra room necessary to make significant changes to the layout and traffic pattern in the kitchen.
Beth Singer Photography

Inspiration pour une grande entrée chalet avec un vestiaire, un mur beige et un sol beige.

Exemple d'une très grande entrée nature avec un vestiaire, un mur blanc, parquet clair et un sol beige.

Our Ridgewood Estate project is a new build custom home located on acreage with a lake. It is filled with luxurious materials and family friendly details.

The owner's entry mudroom features a generous built-in bench with coat hooks and beautiful travertine flooring. Photo by Mike Kaskel
Idée de décoration pour une grande entrée tradition avec un vestiaire, un mur blanc, un sol en calcaire, une porte simple, une porte en bois foncé et un sol beige.
Idée de décoration pour une grande entrée tradition avec un vestiaire, un mur blanc, un sol en calcaire, une porte simple, une porte en bois foncé et un sol beige.

Idée de décoration pour une entrée tradition avec un vestiaire, un mur beige, parquet clair, une porte jaune et un sol beige.
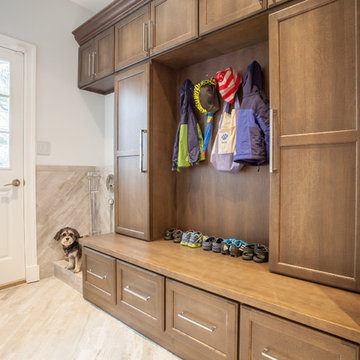
This entry way offers plenty of storage for coats and shoes, and even an area to rinse off the dog!
Exemple d'une entrée chic avec un vestiaire, un mur blanc, une porte simple, une porte blanche et un sol beige.
Exemple d'une entrée chic avec un vestiaire, un mur blanc, une porte simple, une porte blanche et un sol beige.
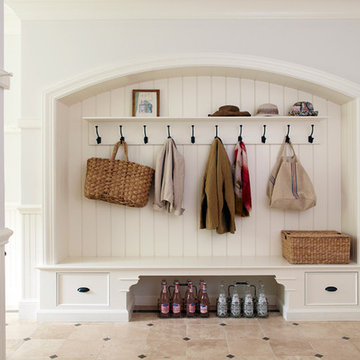
Idée de décoration pour une entrée tradition avec un vestiaire, un mur blanc et un sol beige.

Today’s basements are much more than dark, dingy spaces or rec rooms of years ago. Because homeowners are spending more time in them, basements have evolved into lower-levels with distinctive spaces, complete with stone and marble fireplaces, sitting areas, coffee and wine bars, home theaters, over sized guest suites and bathrooms that rival some of the most luxurious resort accommodations.
Gracing the lakeshore of Lake Beulah, this homes lower-level presents a beautiful opening to the deck and offers dynamic lake views. To take advantage of the home’s placement, the homeowner wanted to enhance the lower-level and provide a more rustic feel to match the home’s main level, while making the space more functional for boating equipment and easy access to the pier and lakefront.
Jeff Auberger designed a seating area to transform into a theater room with a touch of a button. A hidden screen descends from the ceiling, offering a perfect place to relax after a day on the lake. Our team worked with a local company that supplies reclaimed barn board to add to the decor and finish off the new space. Using salvaged wood from a corn crib located in nearby Delavan, Jeff designed a charming area near the patio door that features two closets behind sliding barn doors and a bench nestled between the closets, providing an ideal spot to hang wet towels and store flip flops after a day of boating. The reclaimed barn board was also incorporated into built-in shelving alongside the fireplace and an accent wall in the updated kitchenette.
Lastly the children in this home are fans of the Harry Potter book series, so naturally, there was a Harry Potter themed cupboard under the stairs created. This cozy reading nook features Hogwartz banners and wizarding wands that would amaze any fan of the book series.
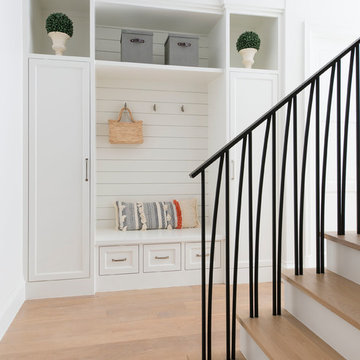
Cette photo montre une entrée méditerranéenne avec un vestiaire, un mur blanc, parquet clair et un sol beige.
Idées déco d'entrées avec un vestiaire et un sol beige
7