Idées déco d'entrées avec un vestiaire et un sol en calcaire
Trier par :
Budget
Trier par:Populaires du jour
41 - 60 sur 176 photos
1 sur 3
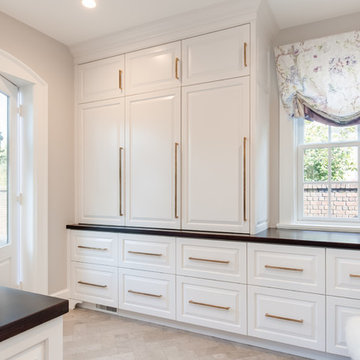
The expansion of this mudroom more than doubled its size. New custom cabinets ensure everything has a place. New tile floor and brass hardware tie the new and existing spaces together.
QPH Photo
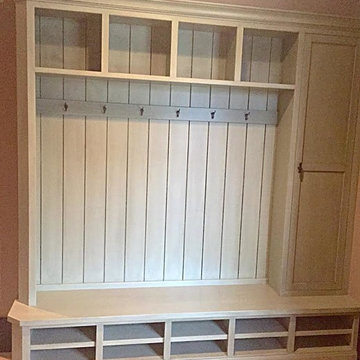
Cette image montre une entrée traditionnelle de taille moyenne avec un vestiaire, un mur beige et un sol en calcaire.
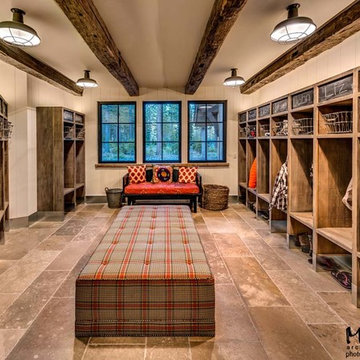
Informal family entry / gear / mud room with personalized lockers for each occupant to keep their stuff organized.
Photos by Vance Fox
Idées déco pour une grande entrée classique avec un vestiaire, un mur beige et un sol en calcaire.
Idées déco pour une grande entrée classique avec un vestiaire, un mur beige et un sol en calcaire.
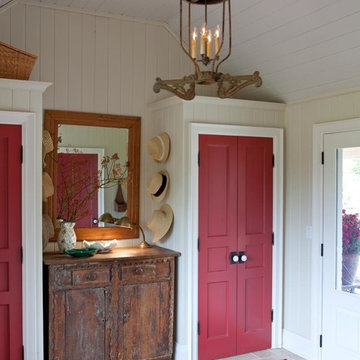
BLDG Workshop was enlisted to support the interior design team with drawings and details such as the proportions, doors, clearances, etc... of the closets in this mudroom.
Interior design by Sarah Richardson Design.
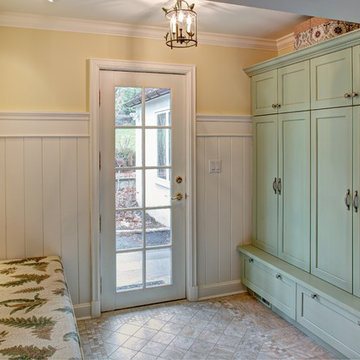
Idées déco pour une petite entrée classique avec un vestiaire, un mur jaune, un sol en calcaire, une porte simple et une porte blanche.
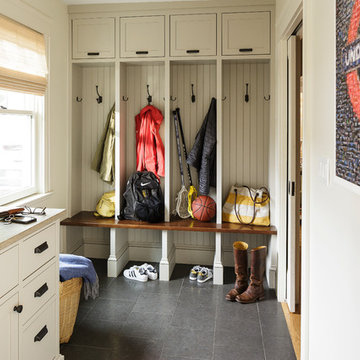
Chip Riegel
www.chipriegel.com
Idée de décoration pour une entrée tradition de taille moyenne avec un vestiaire, un mur blanc et un sol en calcaire.
Idée de décoration pour une entrée tradition de taille moyenne avec un vestiaire, un mur blanc et un sol en calcaire.
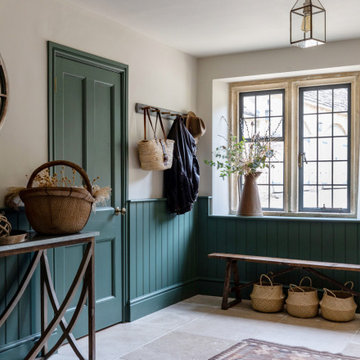
Boot room of Cotswold country house
Inspiration pour une entrée rustique de taille moyenne avec un vestiaire, un mur vert, un sol en calcaire, un sol beige et du lambris.
Inspiration pour une entrée rustique de taille moyenne avec un vestiaire, un mur vert, un sol en calcaire, un sol beige et du lambris.

This charming, yet functional entry has custom, mudroom style cabinets, shiplap accent wall with chevron pattern, dark bronze cabinet pulls and coat hooks.
Photo by Molly Rose Photography
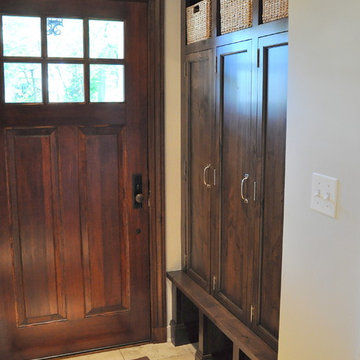
Kitchen remodel which included a butlers pantry, eating area, and rear entry with cubbies. Painted and stained cabinets, throughout. Farmhouse sink, leaded glass, antique mirror, granite, marble and wood countertops.
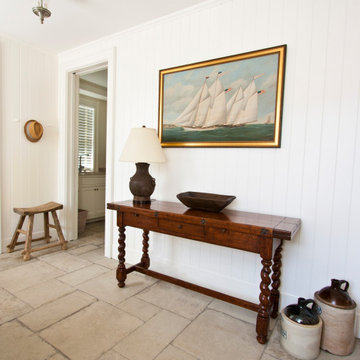
Aménagement d'une petite entrée classique avec un mur blanc, un sol en calcaire, une porte simple, une porte blanche, un sol beige et un vestiaire.
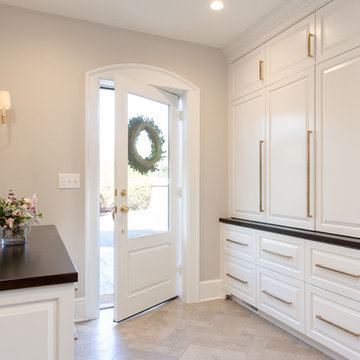
The expansion of this mudroom more than doubled its size. New custom cabinets ensure everything has a place. New tile floor and brass hardware tie the new and existing spaces together.
QPH Photo
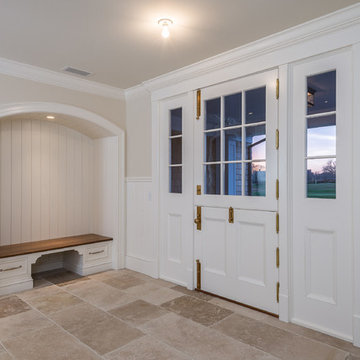
Photographed by Karol Steczkowski
Réalisation d'une entrée marine avec un vestiaire, un sol en calcaire, une porte hollandaise, une porte blanche et un mur beige.
Réalisation d'une entrée marine avec un vestiaire, un sol en calcaire, une porte hollandaise, une porte blanche et un mur beige.
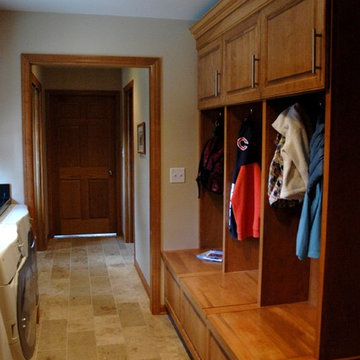
The homeowners had a cluttered 'dog themed' back hall that combined as a laundry area, entrance off the garage and space "to collect all things". The adjacent kitchen and living spaces had an updated transitional feel with modern finishes, traditional styling and elegant decor. The 'back hall' needed some updates. This project included the Laundry / Mudroom area, hall towards the Exercise Room and Craft Room, Full Guest Bathroom and new flooring throughout. The floor tile needed to be a near match to that of the existing kitchen, however we chose a natural stone in lieu of the existing kitchen porcelain with a random pattern in four varying tile sizes. The transitions to the existing flooring was done with rows of smaller mosiac tiles in a tone-on-tone colorway for an easy transition at the door jambs. The polished black galazy granite is on a raised cabinet over the front loading washer and dryer and also in the adjacent bathroom. One Room at a Time, Inc. custom built locker cubbies for the homeowners and their childern with flip-up lids. The kids can 'drop' their belongings as they used to, however neatly concealed within the base cabinet of the lockers. The bench seat provides a great place to put on winter boots, after all it is in Wisconsin. The slow-closing heavy duty hardware on the lids prevent finger-pinching and the noise of a slamming lid. New Kohler fixtures at the Laundry zone function for the utility needs without the unsightly look of a traditional utility washtub. New doors and interior trim finish off the space.
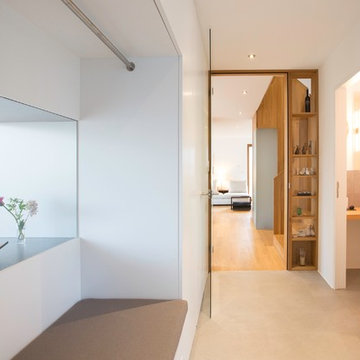
Florian Kunzendorf
Cette image montre une entrée design de taille moyenne avec un vestiaire, un mur blanc et un sol en calcaire.
Cette image montre une entrée design de taille moyenne avec un vestiaire, un mur blanc et un sol en calcaire.

Architectural advisement, Interior Design, Custom Furniture Design & Art Curation by Chango & Co.
Architecture by Crisp Architects
Construction by Structure Works Inc.
Photography by Sarah Elliott
See the feature in Domino Magazine
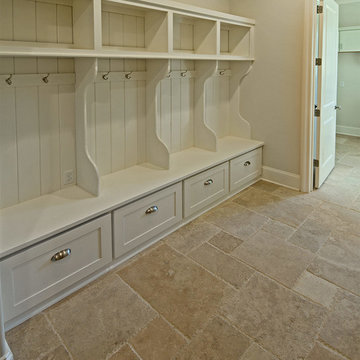
Idées déco pour une entrée classique de taille moyenne avec un vestiaire, un mur gris, un sol en calcaire et un sol beige.
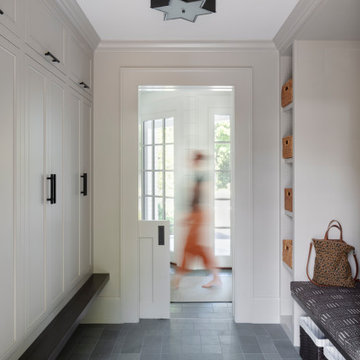
TEAM
Architect: LDa Architecture & Interiors
Interior Design: Su Casa Designs
Builder: Youngblood Builders
Photographer: Greg Premru
Aménagement d'une grande entrée classique avec un vestiaire, un mur beige, un sol en calcaire et une porte en bois brun.
Aménagement d'une grande entrée classique avec un vestiaire, un mur beige, un sol en calcaire et une porte en bois brun.
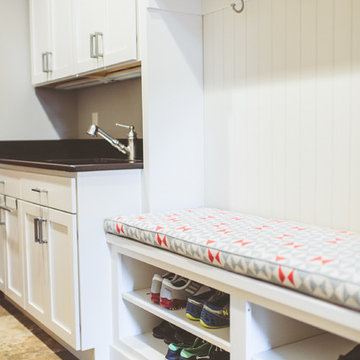
Cette photo montre une entrée tendance de taille moyenne avec un vestiaire, un mur blanc et un sol en calcaire.

シューズインクローゼットの本来の収納目的は、靴を置く事だけではなくて、靴「も」おける収納部屋だと考えました。もちろんまず、靴を入れるのですが、家族の趣味であるスキーの板や、出張の多い旦那様のトランクを置く場所として使う予定です。生活のスタイル、行動範囲、持っているもの、置きたい場所によって、シューズインクローゼットの設えは変わってきますね。せっかくだから、自分たち家族の使いやすい様に、カスタマイズしたいですね。
ルーバー天井の家・東京都板橋区
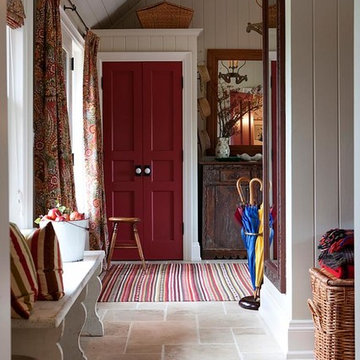
BLDG Workshop was enlisted to support the interior design team with drawings and details such as the proportions, doors, clearances, etc... of the closets in this mudroom.
Interior design by Sarah Richardson Design.
Idées déco d'entrées avec un vestiaire et un sol en calcaire
3