Idées déco d'entrées avec un vestiaire et un sol en calcaire
Trier par :
Budget
Trier par:Populaires du jour
81 - 100 sur 176 photos
1 sur 3
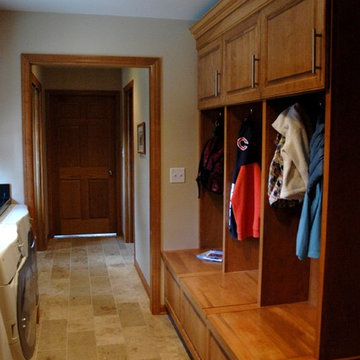
The homeowners had a cluttered 'dog themed' back hall that combined as a laundry area, entrance off the garage and space "to collect all things". The adjacent kitchen and living spaces had an updated transitional feel with modern finishes, traditional styling and elegant decor. The 'back hall' needed some updates. This project included the Laundry / Mudroom area, hall towards the Exercise Room and Craft Room, Full Guest Bathroom and new flooring throughout. The floor tile needed to be a near match to that of the existing kitchen, however we chose a natural stone in lieu of the existing kitchen porcelain with a random pattern in four varying tile sizes. The transitions to the existing flooring was done with rows of smaller mosiac tiles in a tone-on-tone colorway for an easy transition at the door jambs. The polished black galazy granite is on a raised cabinet over the front loading washer and dryer and also in the adjacent bathroom. One Room at a Time, Inc. custom built locker cubbies for the homeowners and their childern with flip-up lids. The kids can 'drop' their belongings as they used to, however neatly concealed within the base cabinet of the lockers. The bench seat provides a great place to put on winter boots, after all it is in Wisconsin. The slow-closing heavy duty hardware on the lids prevent finger-pinching and the noise of a slamming lid. New Kohler fixtures at the Laundry zone function for the utility needs without the unsightly look of a traditional utility washtub. New doors and interior trim finish off the space.
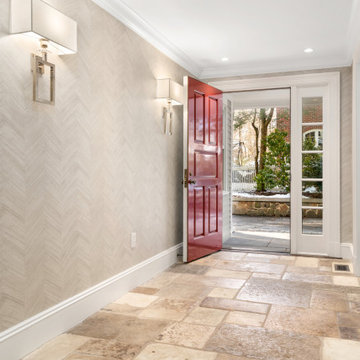
The mudroom entrance is full of texture with the gorgeous wood chevron wallpaper we’ve just installed and the natural stone flooring that transitions to wood.
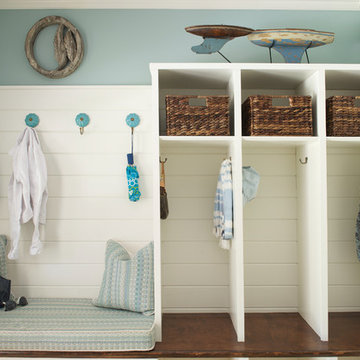
Jane Beiles Photography
Cette image montre une entrée marine de taille moyenne avec un vestiaire, un mur bleu, un sol en calcaire et une porte simple.
Cette image montre une entrée marine de taille moyenne avec un vestiaire, un mur bleu, un sol en calcaire et une porte simple.
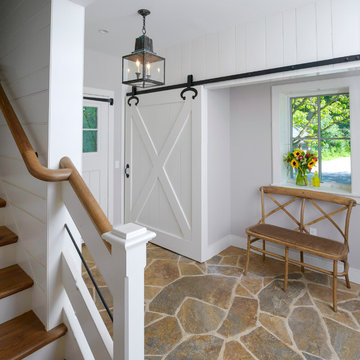
Ronnie Bruce Photography
Idées déco pour une entrée classique de taille moyenne avec un vestiaire, un mur blanc, un sol en calcaire et une porte simple.
Idées déco pour une entrée classique de taille moyenne avec un vestiaire, un mur blanc, un sol en calcaire et une porte simple.
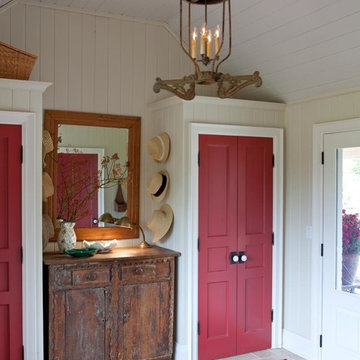
BLDG Workshop was enlisted to support the interior design team with drawings and details such as the proportions, doors, clearances, etc... of the closets in this mudroom.
Interior design by Sarah Richardson Design.
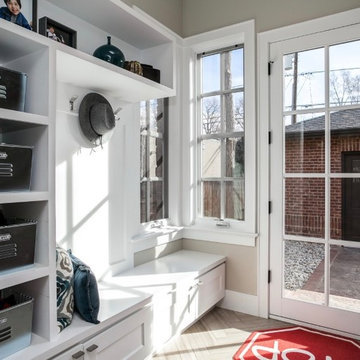
Clean and organized spaces to store all of our clients’ outdoor gear! Bright and airy, integrated plenty of storage, coat and hat racks, and bursts of color through baskets, throw pillows, and accent walls. Each mudroom differs in design style, exuding functionality and beauty.
Project designed by Denver, Colorado interior designer Margarita Bravo. She serves Denver as well as surrounding areas such as Cherry Hills Village, Englewood, Greenwood Village, and Bow Mar.
For more about MARGARITA BRAVO, click here: https://www.margaritabravo.com/
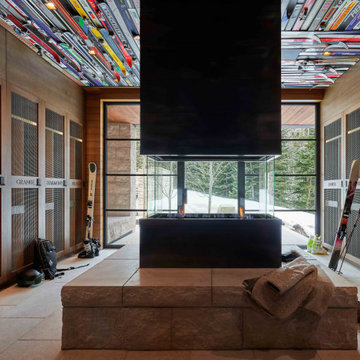
Exemple d'une très grande entrée moderne en bois avec un vestiaire, un mur marron, un sol en calcaire, une porte simple, une porte en verre, un sol beige et un plafond en papier peint.
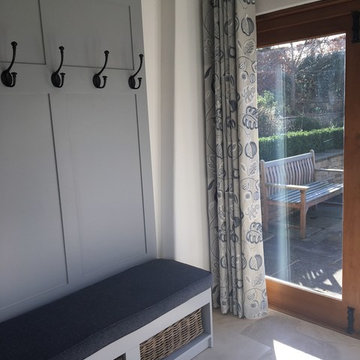
ENTRANCE HALL. This storage bench with baskets and coat hooks works particularly well in the entrance hall to provide both a feature and a functional spot to remove the layers from a country walk!
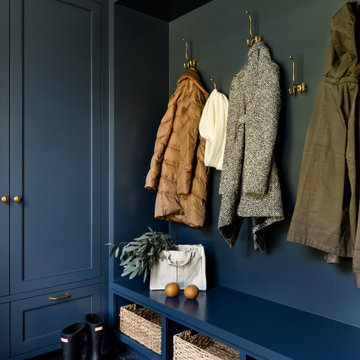
Cette image montre une grande entrée traditionnelle avec un vestiaire, un mur blanc, un sol en calcaire, une porte simple, une porte blanche et un sol noir.
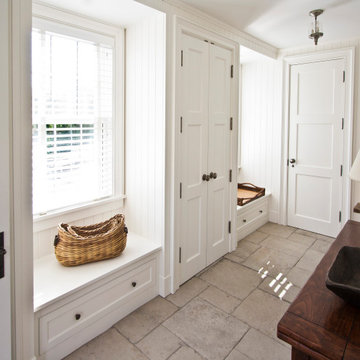
Cette image montre une petite entrée traditionnelle avec un mur blanc, un sol en calcaire, une porte simple, une porte blanche, un sol beige et un vestiaire.
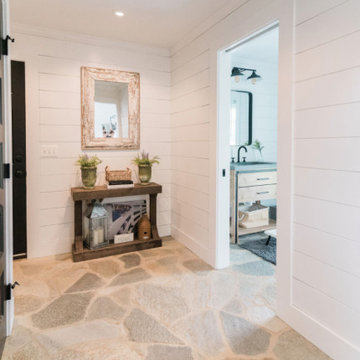
Idées déco pour une petite entrée campagne avec un vestiaire, un mur blanc, un sol en calcaire, une porte simple, une porte noire, un sol gris et du lambris de bois.
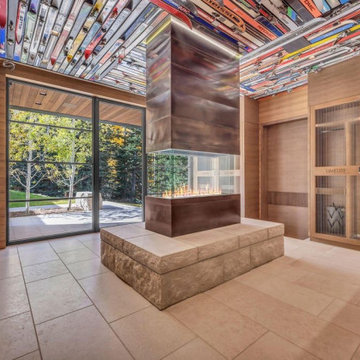
Beautiful Ski Locker Room featuring over 500 skis from the 1950's & 1960's and lockers named after the iconic ski trails of Park City.
Custom windows, doors, and hardware designed and furnished by Thermally Broken Steel USA.

This charming, yet functional entry has custom, mudroom style cabinets, shiplap accent wall with chevron pattern, dark bronze cabinet pulls and coat hooks.
Photo by Molly Rose Photography
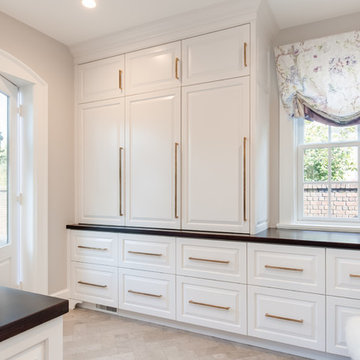
The expansion of this mudroom more than doubled its size. New custom cabinets ensure everything has a place. New tile floor and brass hardware tie the new and existing spaces together.
QPH Photo
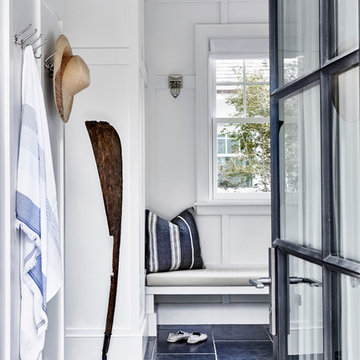
Architectural Advisement & Interior Design by Chango & Co.
Architecture by Thomas H. Heine
Photography by Jacob Snavely
See the story in Domino Magazine
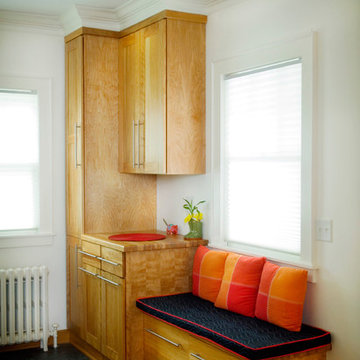
Photos by Bill Weaver
Exemple d'une petite entrée tendance avec un vestiaire, un mur blanc et un sol en calcaire.
Exemple d'une petite entrée tendance avec un vestiaire, un mur blanc et un sol en calcaire.
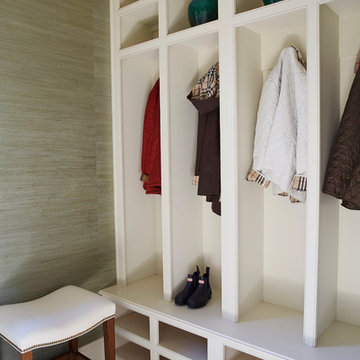
Cette photo montre une entrée chic de taille moyenne avec un vestiaire, un mur vert et un sol en calcaire.
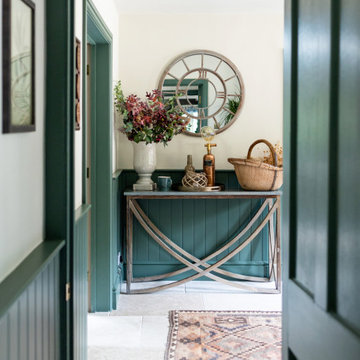
Boot room of Cotswold country house
Cette image montre une entrée rustique de taille moyenne avec un vestiaire, un mur vert, un sol en calcaire et un sol beige.
Cette image montre une entrée rustique de taille moyenne avec un vestiaire, un mur vert, un sol en calcaire et un sol beige.
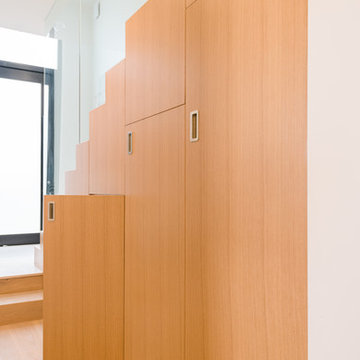
Idées déco pour une entrée bord de mer de taille moyenne avec un vestiaire, un mur blanc, un sol en calcaire, une porte pivot et une porte en verre.
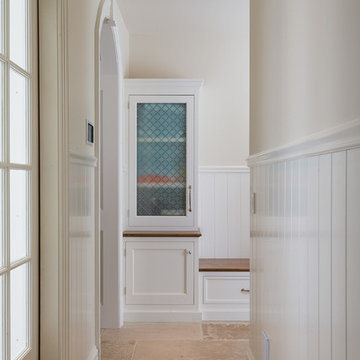
Photographed by Karol Steczkowski
Idées déco pour une entrée bord de mer avec un sol en calcaire, un mur beige et un vestiaire.
Idées déco pour une entrée bord de mer avec un sol en calcaire, un mur beige et un vestiaire.
Idées déco d'entrées avec un vestiaire et un sol en calcaire
5