Idées déco d'entrées avec un vestiaire et un sol en carrelage de porcelaine
Trier par :
Budget
Trier par:Populaires du jour
81 - 100 sur 2 199 photos
1 sur 3

The Mud Room provides flexible storage for the users. The bench has flexible storage on each side for devices and the tile floors handle the heavy traffic the room endures.
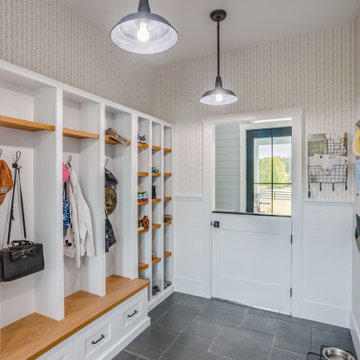
Exemple d'une entrée nature de taille moyenne avec un vestiaire, un mur blanc, un sol en carrelage de porcelaine et un sol gris.

This very busy family of five needed a convenient place to drop coats, shoes and bookbags near the active side entrance of their home. Creating a mudroom space was an essential part of a larger renovation project we were hired to design which included a kitchen, family room, butler’s pantry, home office, laundry room, and powder room. These additional spaces, including the new mudroom, did not exist previously and were created from the home’s existing square footage.
The location of the mudroom provides convenient access from the entry door and creates a roomy hallway that allows an easy transition between the family room and laundry room. This space also is used to access the back staircase leading to the second floor addition which includes a bedroom, full bath, and a second office.
The color pallet features peaceful shades of blue-greys and neutrals accented with textural storage baskets. On one side of the hallway floor-to-ceiling cabinetry provides an abundance of vital closed storage, while the other side features a traditional mudroom design with coat hooks, open cubbies, shoe storage and a long bench. The cubbies above and below the bench were specifically designed to accommodate baskets to make storage accessible and tidy. The stained wood bench seat adds warmth and contrast to the blue-grey paint. The desk area at the end closest to the door provides a charging station for mobile devices and serves as a handy landing spot for mail and keys. The open area under the desktop is perfect for the dog bowls.
Photo: Peter Krupenye
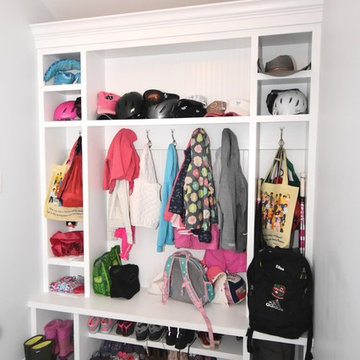
Exemple d'une grande entrée chic avec un vestiaire, un mur gris, un sol en carrelage de porcelaine et un sol gris.
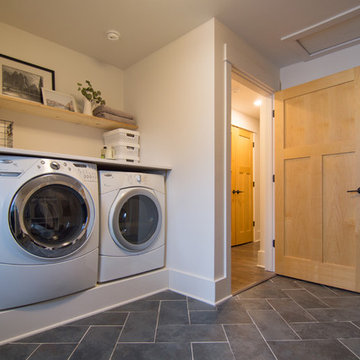
Aménagement d'une entrée campagne de taille moyenne avec un mur blanc, un sol en carrelage de porcelaine, un sol gris, un vestiaire et une porte simple.
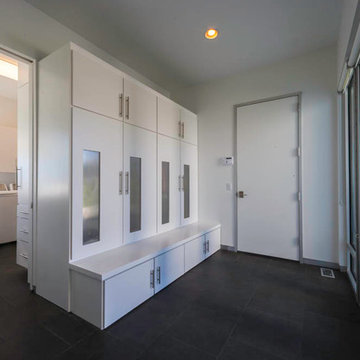
Réalisation d'une entrée design de taille moyenne avec un vestiaire, un mur blanc, un sol en carrelage de porcelaine, une porte simple et une porte blanche.
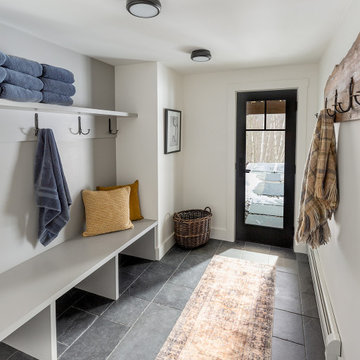
Lower Level hot tub entry, with shelves for towels, hooks for robes and a bench to change your shoes. The stone tile floor will take a beating whether from water, snow or mud.
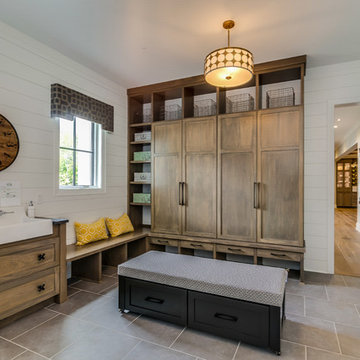
Idées déco pour une grande entrée campagne avec un vestiaire, un mur gris, un sol en carrelage de porcelaine, une porte simple, une porte blanche et un sol gris.
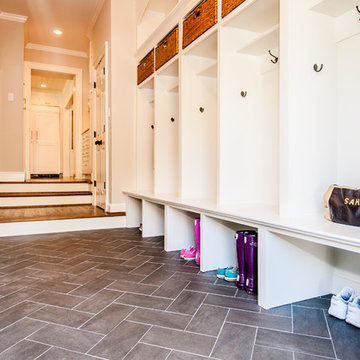
Susie Soleimani Photography
Cette photo montre une entrée chic de taille moyenne avec un vestiaire, un mur beige, un sol en carrelage de porcelaine, une porte simple et une porte blanche.
Cette photo montre une entrée chic de taille moyenne avec un vestiaire, un mur beige, un sol en carrelage de porcelaine, une porte simple et une porte blanche.
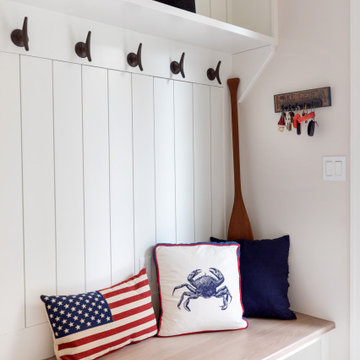
www.genevacabinet.com, Geneva Cabinet Company, Lake Geneva, WI, built in nautical hooks, cubbies and seat
Inspiration pour une petite entrée marine avec un vestiaire, un mur beige, un sol en carrelage de porcelaine et un sol beige.
Inspiration pour une petite entrée marine avec un vestiaire, un mur beige, un sol en carrelage de porcelaine et un sol beige.
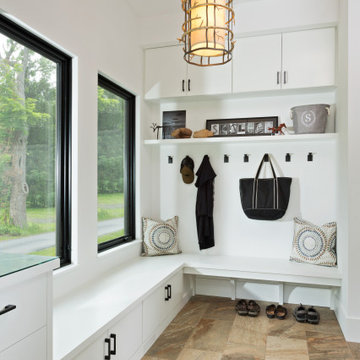
Réalisation d'une entrée minimaliste de taille moyenne avec un vestiaire, un mur blanc, un sol en carrelage de porcelaine et un sol beige.
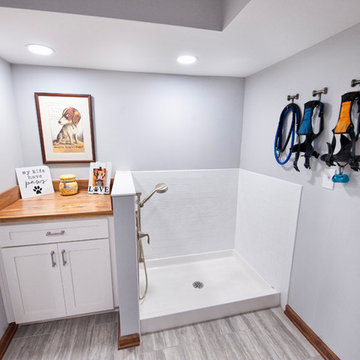
Idée de décoration pour une grande entrée tradition avec un vestiaire, un mur gris, un sol en carrelage de porcelaine, une porte simple, une porte en bois foncé et un sol gris.
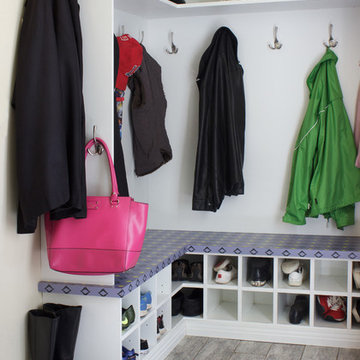
Kara Lashuay
Aménagement d'une petite entrée contemporaine avec un vestiaire, un mur jaune, un sol en carrelage de porcelaine et un sol gris.
Aménagement d'une petite entrée contemporaine avec un vestiaire, un mur jaune, un sol en carrelage de porcelaine et un sol gris.
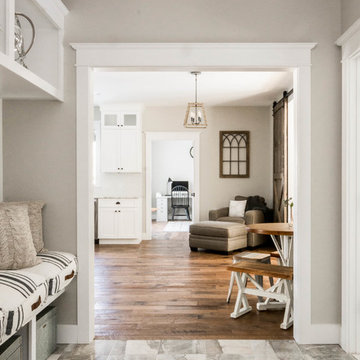
This 3,036 sq. ft custom farmhouse has layers of character on the exterior with metal roofing, cedar impressions and board and batten siding details. Inside, stunning hickory storehouse plank floors cover the home as well as other farmhouse inspired design elements such as sliding barn doors. The house has three bedrooms, two and a half bathrooms, an office, second floor laundry room, and a large living room with cathedral ceilings and custom fireplace.
Photos by Tessa Manning
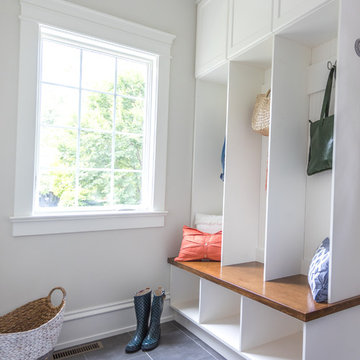
This mudroom has ample space and storage. Featuring a stained bench seat with white cabinetry. A small coat closet provides extra storage.
Aménagement d'une petite entrée classique avec un vestiaire, un mur gris, un sol en carrelage de porcelaine, une porte simple, une porte noire et un sol gris.
Aménagement d'une petite entrée classique avec un vestiaire, un mur gris, un sol en carrelage de porcelaine, une porte simple, une porte noire et un sol gris.
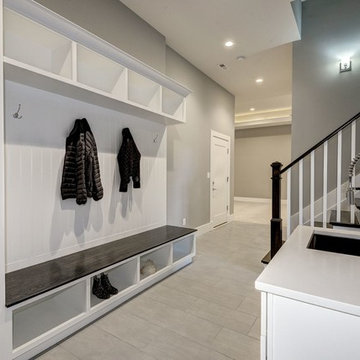
home visit
Idée de décoration pour une très grande entrée design avec un vestiaire, un mur gris, un sol en carrelage de porcelaine et un sol gris.
Idée de décoration pour une très grande entrée design avec un vestiaire, un mur gris, un sol en carrelage de porcelaine et un sol gris.
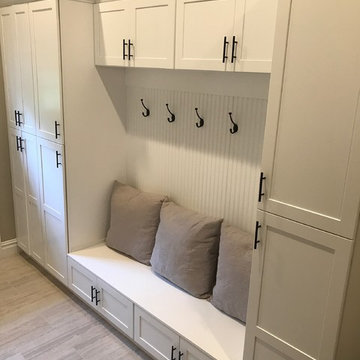
Idée de décoration pour une entrée tradition de taille moyenne avec un vestiaire, un mur beige, un sol en carrelage de porcelaine et un sol gris.
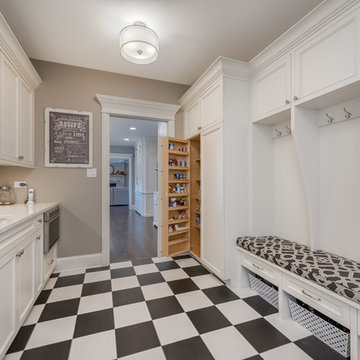
Mudroom complete with built in bench system, integrated pantries, cork board backsplash, under mount sink, quartzite countertops, microwave and unique black and white flooring
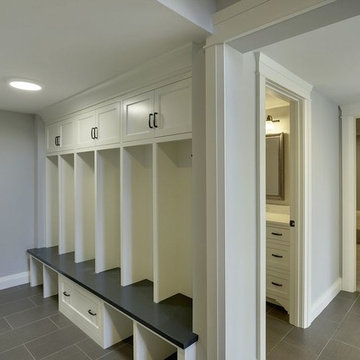
Cette image montre une entrée traditionnelle de taille moyenne avec un vestiaire, un mur gris et un sol en carrelage de porcelaine.
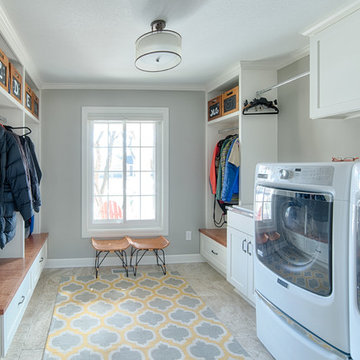
This is the old formal dining room. We shifted the door to garage away from the kitchen and created a mud room made for minnesota. Tile floors, plenty of storage, light and laundry facilities.
Idées déco d'entrées avec un vestiaire et un sol en carrelage de porcelaine
5