Idées déco d'entrées avec un vestiaire et une porte bleue
Trier par :
Budget
Trier par:Populaires du jour
81 - 100 sur 168 photos
1 sur 3
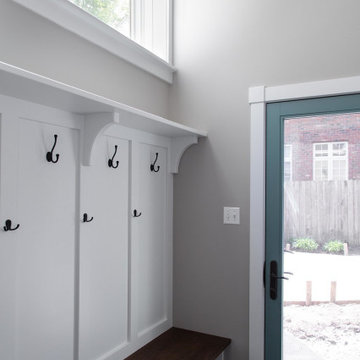
Inspiration pour une petite entrée rustique avec un vestiaire, un mur gris, un sol en ardoise, une porte simple, une porte bleue, un sol gris et du lambris.
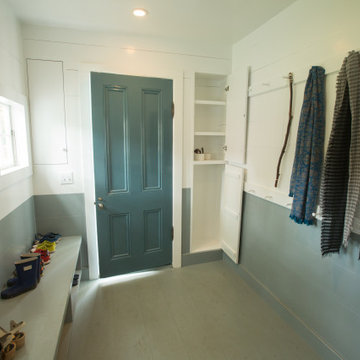
Exemple d'une entrée nature de taille moyenne avec une porte bleue, un vestiaire, un mur multicolore, parquet peint, une porte simple et un sol gris.
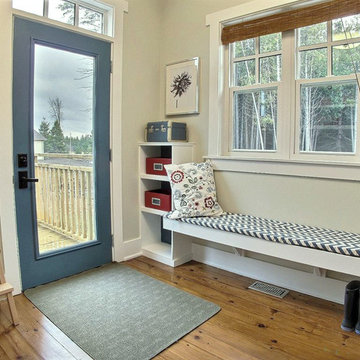
The mudroom has a side door so so muddy kids can enter and keep the mess contained. The wood panelled wall has tons of hooks for easy coat and bag storage to keep things organized. The large bench seat is flanked by built in storage shelves. The laundry area of the mudroom has additional open shelves for all of your laundry essentials and additional storage.
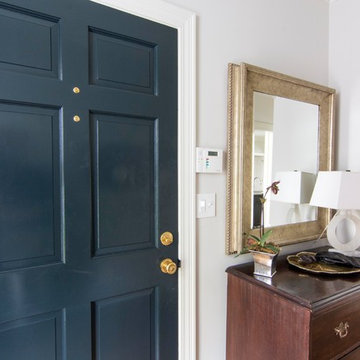
Cette photo montre une petite entrée chic avec un vestiaire, un mur blanc, parquet foncé, une porte simple et une porte bleue.
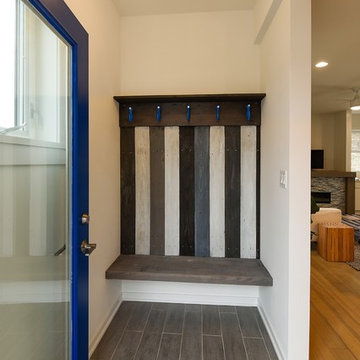
RECLAIMED WOOD FENCE FOR MUDROOM BENCH AND SHELF, TILE FLOORS
Idées déco pour une petite entrée scandinave avec un vestiaire, un mur blanc, un sol en carrelage de porcelaine, une porte simple, une porte bleue et un sol gris.
Idées déco pour une petite entrée scandinave avec un vestiaire, un mur blanc, un sol en carrelage de porcelaine, une porte simple, une porte bleue et un sol gris.
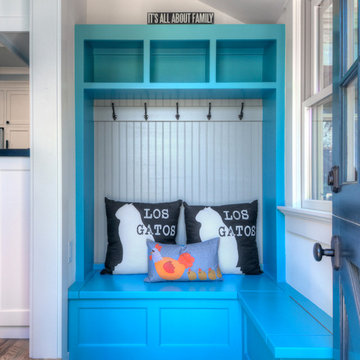
Réalisation d'une petite entrée tradition avec un vestiaire, un mur blanc, un sol en bois brun, une porte hollandaise et une porte bleue.

This Riverdale semi-detached whole home renovation features some of the most frequently requested upgrades from Carter Fox clients: open-concept living, more light, a new kitchen and a more effective solution for the entry area.
To deliver this wish list, we removed most of the interior walls on the main floor, upgraded the kitchen, and added a large sliding glass door across the back wall. We also built a new wall separating the entrance and living room, and built in a custom bench seat and storage area.
Upstairs, we expanded one room to create a dedicated laundry room and created a larger 2nd floor bathroom. In the master bedroom we installed a wall of closets. Finally we updated all electrical and plumbing, painted and installed new flooring throughout the house.
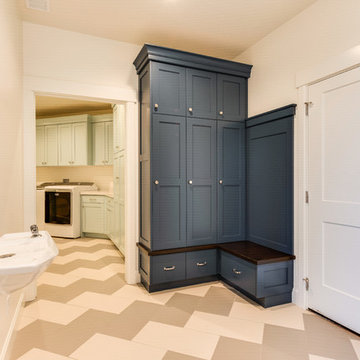
Cette photo montre une entrée chic de taille moyenne avec un vestiaire, un mur blanc, un sol en carrelage de céramique, une porte simple, une porte bleue et un sol multicolore.
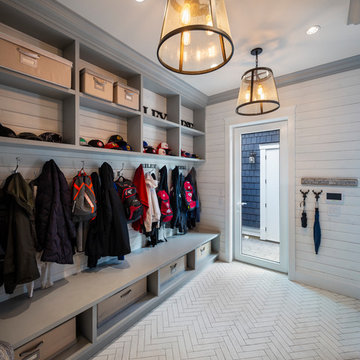
photography: Paul Grdina
Aménagement d'une grande entrée bord de mer avec un vestiaire, un mur blanc, un sol en carrelage de porcelaine, une porte simple, une porte bleue et un sol blanc.
Aménagement d'une grande entrée bord de mer avec un vestiaire, un mur blanc, un sol en carrelage de porcelaine, une porte simple, une porte bleue et un sol blanc.
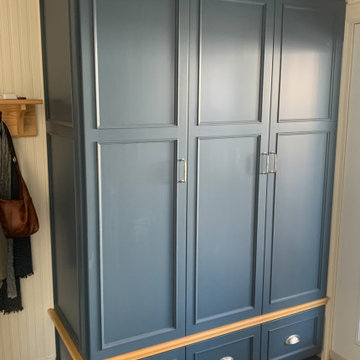
This floor-to-ceiling 5-foot wide storage unit was added to the mudroom. It features soft-close Blum slides and hinges along with dovetail drawers all accented with an ash trim piece.
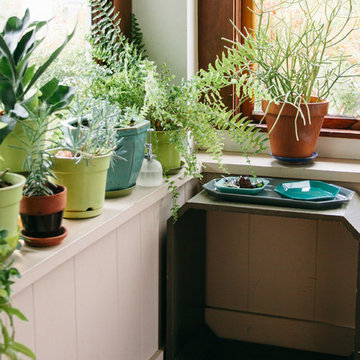
Photo: A Darling Felicity Photography © 2015 Houzz
Idées déco pour une petite entrée éclectique avec un vestiaire, un mur beige, une porte simple et une porte bleue.
Idées déco pour une petite entrée éclectique avec un vestiaire, un mur beige, une porte simple et une porte bleue.
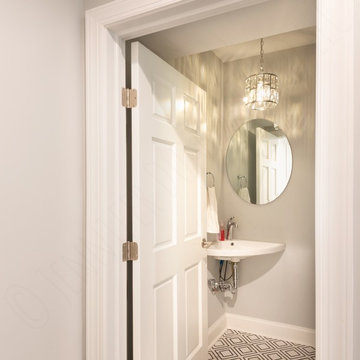
This newly remodeled mudroom is situated between the kitchen, Au Pair suite and garage. It features areas dedicated to the family's dogs, a SubZero refrigerator for extra cold storage, and storage for cleaning supplies. We relocated the laundry to the opposite wing by the bedrooms allowing us to add a half bath.
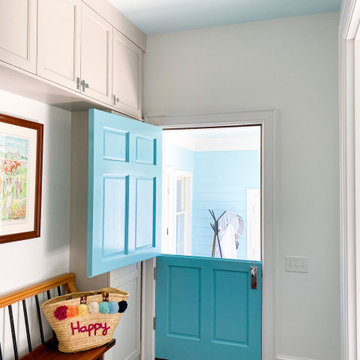
Idée de décoration pour une entrée tradition de taille moyenne avec un vestiaire, un mur blanc, un sol en carrelage de porcelaine, une porte hollandaise, une porte bleue et un sol noir.
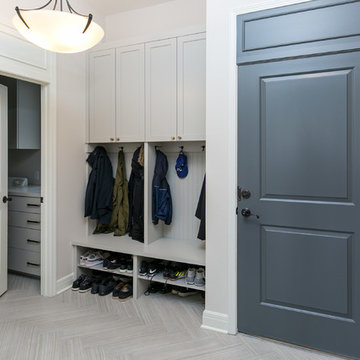
The newly painted door leading to the garage matches the range backsplash as well as the herringbone pattern used on the floor. We also added stained shiplap to the mudroom wall.
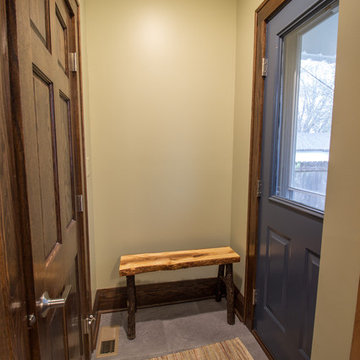
These wonderful homeowners contacted Castle in NEED of a new kitchen. The old kitchen of this 1926 Morris Park neighborhood home was falling apart.
After years of making it work, they finally decided to take the next steps so they could love their home again. After seeing the home and discussing the family’s needs, we decided the best kitchen for them would include opening the kitchen up into the dining room for better work flow within the kitchen space. The homeowners had no idea their kitchen could feel so large without an addition! It was a joy to show them their home’s potential.
The new kitchen includes a balance of the existing home’s finishes along with some more contemporary updates. New custom-designed cabinetry in a Maple Honey finish, granite countertops, subway tile backsplash from American Olean Midwest, new appliances, new lighting, new luxury vinyl Adura tile flooring, new millwork to match existing, and a new back door complete the kitchen.
Castle’s favorite part of the kitchen are the Kashmir Pearl granite countertops. The granite has a splash of plum color that really draws your eye in when you look closely and matches nicely with the homes original dark millwork. The homeowners’ favorite feature was the floors! Luxury vinyl is a great alternative to a tile floor for a nice aesthetic that also isn’t so hard on your feet.
The homeowners could not be happier with their new space.
See this project in person on September 29 – 30 at the 2018 Castle Educational Home Tour!
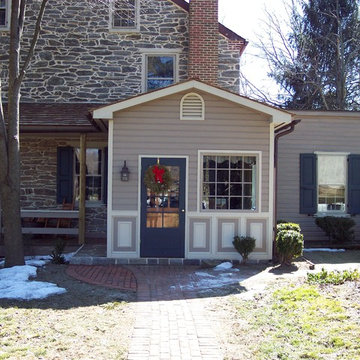
Here is the front After MBC. The breakfast nook is on the right corner.
Aménagement d'une entrée contemporaine de taille moyenne avec un vestiaire, un mur jaune, un sol en carrelage de céramique, une porte simple, une porte bleue et un sol marron.
Aménagement d'une entrée contemporaine de taille moyenne avec un vestiaire, un mur jaune, un sol en carrelage de céramique, une porte simple, une porte bleue et un sol marron.
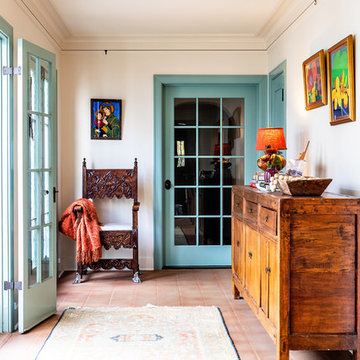
This sun-filled entryway with bright pops of fresh colors makes this Pasadena home warm and inviting.
Project designed by Courtney Thomas Design in La Cañada. Serving Pasadena, Glendale, Monrovia, San Marino, Sierra Madre, South Pasadena, and Altadena.
For more about Courtney Thomas Design, click here: https://www.courtneythomasdesign.com/
To learn more about this project, click here:
https://www.courtneythomasdesign.com/portfolio/hudson-pasadena-house/
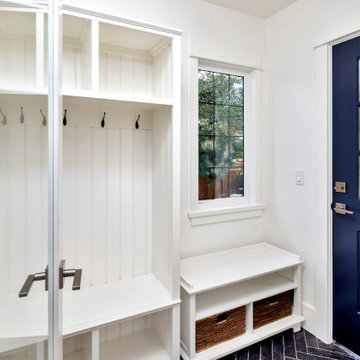
Cette photo montre une grande entrée chic avec un vestiaire, un mur blanc, un sol en ardoise, une porte simple, une porte bleue et un sol gris.
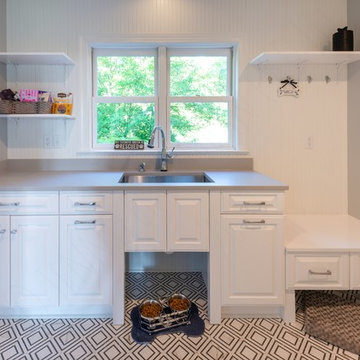
This newly remodeled mudroom is situated between the kitchen, Au Pair suite and garage. It features areas dedicated to the family's dogs, a SubZero refrigerator for extra cold storage, and storage for cleaning supplies. We relocated the laundry to the opposite wing by the bedrooms allowing us to add a half bath.
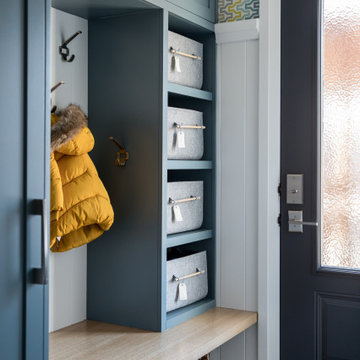
Idée de décoration pour une petite entrée vintage avec un vestiaire, un mur blanc, un sol en vinyl, une porte simple, une porte bleue et un sol gris.
Idées déco d'entrées avec un vestiaire et une porte bleue
5