Idées déco d'entrées avec un vestiaire et une porte en bois brun
Trier par :
Budget
Trier par:Populaires du jour
21 - 40 sur 632 photos
1 sur 3
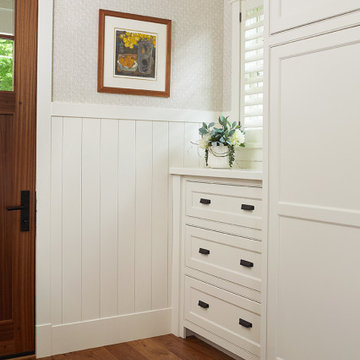
This cozy lake cottage skillfully incorporates a number of features that would normally be restricted to a larger home design. A glance of the exterior reveals a simple story and a half gable running the length of the home, enveloping the majority of the interior spaces. To the rear, a pair of gables with copper roofing flanks a covered dining area and screened porch. Inside, a linear foyer reveals a generous staircase with cascading landing.
Further back, a centrally placed kitchen is connected to all of the other main level entertaining spaces through expansive cased openings. A private study serves as the perfect buffer between the homes master suite and living room. Despite its small footprint, the master suite manages to incorporate several closets, built-ins, and adjacent master bath complete with a soaker tub flanked by separate enclosures for a shower and water closet.
Upstairs, a generous double vanity bathroom is shared by a bunkroom, exercise space, and private bedroom. The bunkroom is configured to provide sleeping accommodations for up to 4 people. The rear-facing exercise has great views of the lake through a set of windows that overlook the copper roof of the screened porch below.

This very busy family of five needed a convenient place to drop coats, shoes and bookbags near the active side entrance of their home. Creating a mudroom space was an essential part of a larger renovation project we were hired to design which included a kitchen, family room, butler’s pantry, home office, laundry room, and powder room. These additional spaces, including the new mudroom, did not exist previously and were created from the home’s existing square footage.
The location of the mudroom provides convenient access from the entry door and creates a roomy hallway that allows an easy transition between the family room and laundry room. This space also is used to access the back staircase leading to the second floor addition which includes a bedroom, full bath, and a second office.
The color pallet features peaceful shades of blue-greys and neutrals accented with textural storage baskets. On one side of the hallway floor-to-ceiling cabinetry provides an abundance of vital closed storage, while the other side features a traditional mudroom design with coat hooks, open cubbies, shoe storage and a long bench. The cubbies above and below the bench were specifically designed to accommodate baskets to make storage accessible and tidy. The stained wood bench seat adds warmth and contrast to the blue-grey paint. The desk area at the end closest to the door provides a charging station for mobile devices and serves as a handy landing spot for mail and keys. The open area under the desktop is perfect for the dog bowls.
Photo: Peter Krupenye
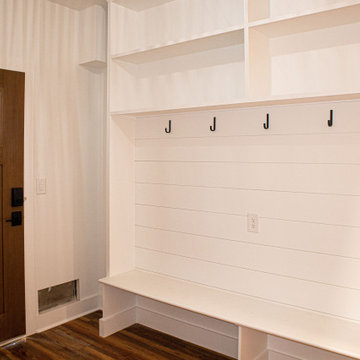
Idée de décoration pour une entrée marine avec un vestiaire, un mur blanc, un sol en vinyl, une porte simple, une porte en bois brun, un sol marron et du lambris de bois.
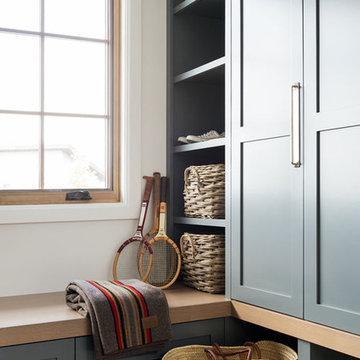
Cette image montre une grande entrée traditionnelle avec un vestiaire, un mur blanc et une porte en bois brun.

By opening up the walls of the back portion of their home, we were able to create an amazing mudroom with plenty of storage that leads into the remodeled kitchen.
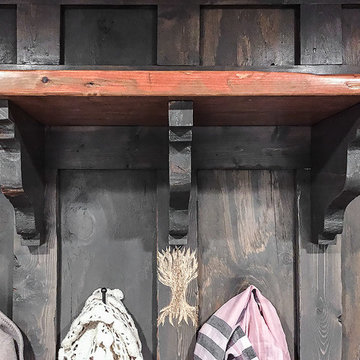
Idée de décoration pour une entrée chalet de taille moyenne avec un vestiaire, un mur gris, un sol en bois brun, une porte simple, une porte en bois brun et un sol marron.
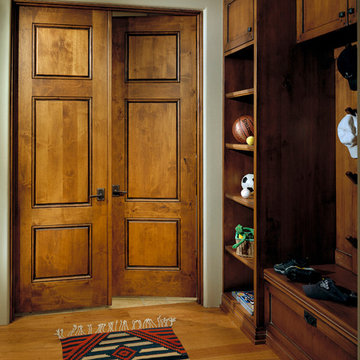
Idées déco pour une entrée craftsman de taille moyenne avec un vestiaire, un mur beige, parquet clair, une porte double et une porte en bois brun.

Michelle Peek Photography
Inspiration pour une grande entrée design avec un vestiaire, un mur blanc, sol en granite, une porte simple et une porte en bois brun.
Inspiration pour une grande entrée design avec un vestiaire, un mur blanc, sol en granite, une porte simple et une porte en bois brun.
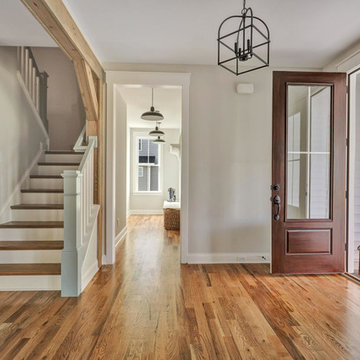
Foyer and Mudroom, Stairs with white riser and gray posts and handrails
Aménagement d'une entrée campagne avec un vestiaire, un mur gris, un sol en bois brun, une porte double et une porte en bois brun.
Aménagement d'une entrée campagne avec un vestiaire, un mur gris, un sol en bois brun, une porte double et une porte en bois brun.
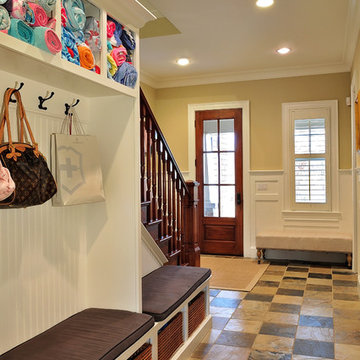
Mudroom entry to back stairway with built-in cubbies.
Robyn Lambo - Lambo Photography
Cette photo montre une grande entrée craftsman avec un vestiaire, un mur beige, un sol en ardoise, une porte simple et une porte en bois brun.
Cette photo montre une grande entrée craftsman avec un vestiaire, un mur beige, un sol en ardoise, une porte simple et une porte en bois brun.
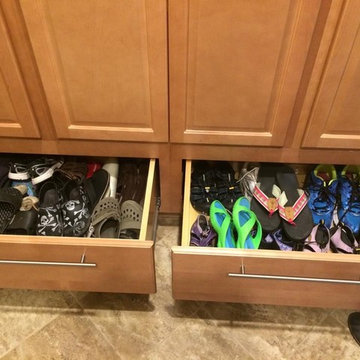
Aménagement d'une entrée classique avec un vestiaire, une porte simple, une porte en bois brun, un mur beige et un sol en carrelage de porcelaine.

Aménagement d'une petite entrée campagne avec un vestiaire, un mur blanc, un sol en carrelage de céramique, une porte simple, une porte en bois brun, un sol gris, poutres apparentes et du lambris de bois.
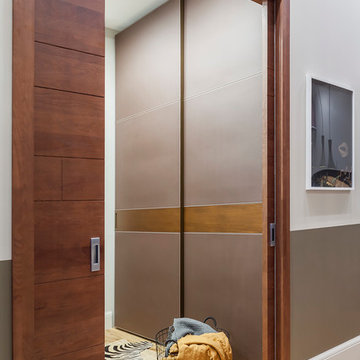
Юрий Гришко
Cette photo montre une petite entrée tendance avec un vestiaire, un mur gris, un sol en bois brun, une porte coulissante, une porte en bois brun et un sol jaune.
Cette photo montre une petite entrée tendance avec un vestiaire, un mur gris, un sol en bois brun, une porte coulissante, une porte en bois brun et un sol jaune.
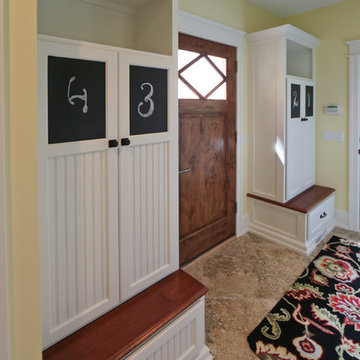
The “Kettner” is a sprawling family home with character to spare. Craftsman detailing and charming asymmetry on the exterior are paired with a luxurious hominess inside. The formal entryway and living room lead into a spacious kitchen and circular dining area. The screened porch offers additional dining and living space. A beautiful master suite is situated at the other end of the main level. Three bedroom suites and a large playroom are located on the top floor, while the lower level includes billiards, hearths, a refreshment bar, exercise space, a sauna, and a guest bedroom.
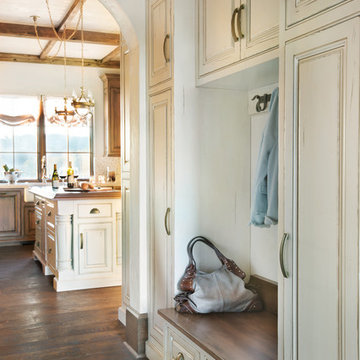
Mudroom entry into kitchen with built in cabinet lockers and drawers.
Idée de décoration pour une petite entrée méditerranéenne avec un vestiaire, un mur beige, parquet foncé, une porte simple et une porte en bois brun.
Idée de décoration pour une petite entrée méditerranéenne avec un vestiaire, un mur beige, parquet foncé, une porte simple et une porte en bois brun.
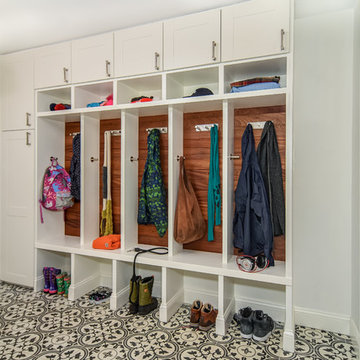
This new mudroom & pantry was in the location of a former garage stall in an attached 2-car garage. One of the stalls became a mudroom and storage area. This new mudroom also serves as the new side entrance to the kitchen. The rich wood of the door finish was replicated in details and paneling of the mudroom built-ins. Kasdan Construction Management; InHouse Photography.
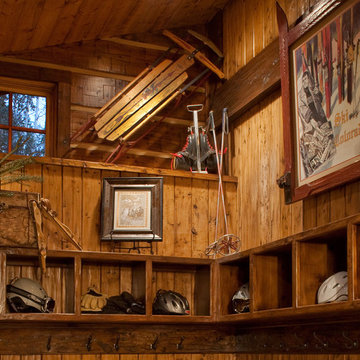
Colorado ski-in ski-out home with mudroom displaying vintage snow sport equipment and artwork.
Exemple d'une petite entrée montagne avec un vestiaire, un mur marron, un sol en bois brun, une porte simple, une porte en bois brun et un sol marron.
Exemple d'une petite entrée montagne avec un vestiaire, un mur marron, un sol en bois brun, une porte simple, une porte en bois brun et un sol marron.
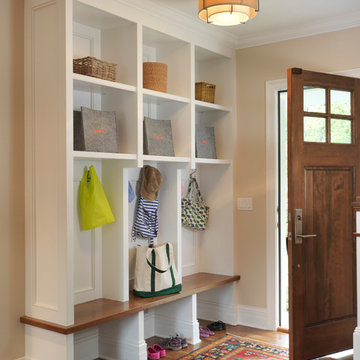
Aménagement d'une entrée campagne avec un vestiaire, un mur beige, un sol en bois brun, une porte simple et une porte en bois brun.
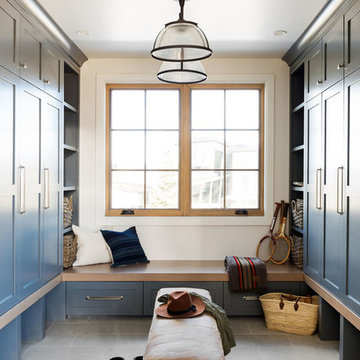
Cette photo montre une grande entrée chic avec un vestiaire, un mur blanc et une porte en bois brun.
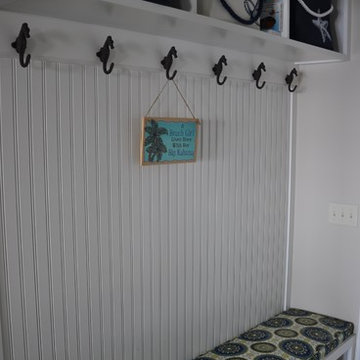
64 Degrees Photography and Monique Sabatino
Idée de décoration pour une entrée marine de taille moyenne avec un mur beige, parquet foncé, une porte double, un vestiaire, une porte en bois brun et un sol beige.
Idée de décoration pour une entrée marine de taille moyenne avec un mur beige, parquet foncé, une porte double, un vestiaire, une porte en bois brun et un sol beige.
Idées déco d'entrées avec un vestiaire et une porte en bois brun
2