Entrée
Trier par :
Budget
Trier par:Populaires du jour
61 - 80 sur 662 photos
1 sur 3
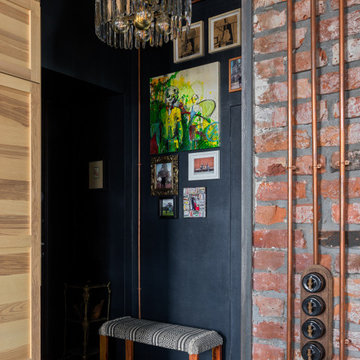
Небольшая прихожая со всем необходимым не занимает в квартире слишком много места.
Réalisation d'une petite entrée urbaine avec un vestiaire, un mur bleu, un sol en carrelage de porcelaine, une porte double, une porte en bois foncé, un sol gris et du papier peint.
Réalisation d'une petite entrée urbaine avec un vestiaire, un mur bleu, un sol en carrelage de porcelaine, une porte double, une porte en bois foncé, un sol gris et du papier peint.
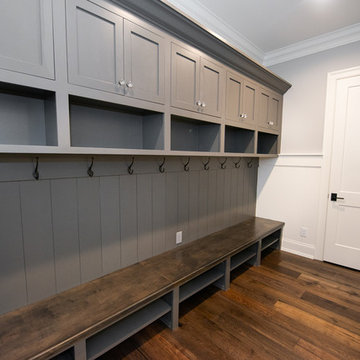
Photo by Eric Honeycutt
Aménagement d'une entrée contemporaine avec un vestiaire, un mur gris, parquet foncé, une porte double et une porte en bois foncé.
Aménagement d'une entrée contemporaine avec un vestiaire, un mur gris, parquet foncé, une porte double et une porte en bois foncé.
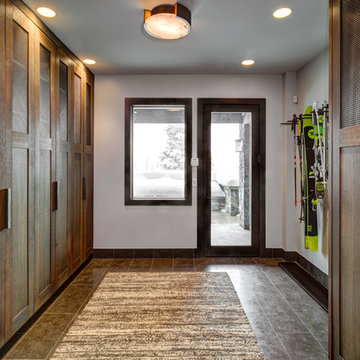
Alan Blakely
Aménagement d'une entrée montagne de taille moyenne avec un vestiaire, un mur blanc, un sol en carrelage de porcelaine, une porte simple, une porte en bois foncé et un sol marron.
Aménagement d'une entrée montagne de taille moyenne avec un vestiaire, un mur blanc, un sol en carrelage de porcelaine, une porte simple, une porte en bois foncé et un sol marron.
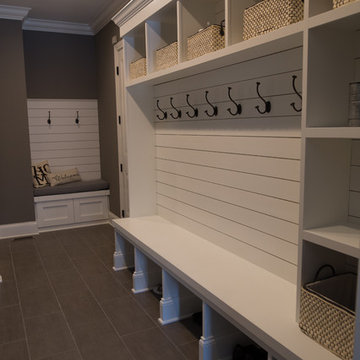
Inspiration pour une grande entrée traditionnelle avec un vestiaire, un mur gris, un sol en carrelage de porcelaine, une porte simple et une porte en bois foncé.
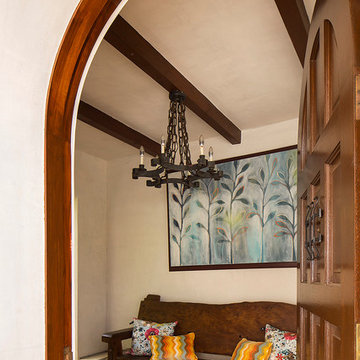
Manolo Langis
Aménagement d'une entrée méditerranéenne de taille moyenne avec un vestiaire, un mur beige, tomettes au sol, une porte simple et une porte en bois foncé.
Aménagement d'une entrée méditerranéenne de taille moyenne avec un vestiaire, un mur beige, tomettes au sol, une porte simple et une porte en bois foncé.
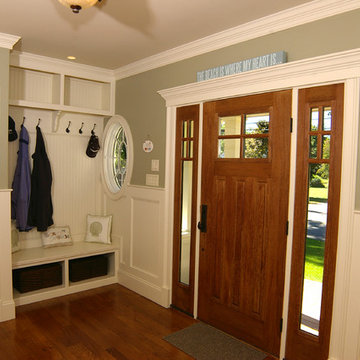
Spacious entry with paneling and places to hang coats
Inspiration pour une entrée traditionnelle de taille moyenne avec un vestiaire, un mur gris, parquet foncé, une porte simple, une porte en bois foncé et un sol marron.
Inspiration pour une entrée traditionnelle de taille moyenne avec un vestiaire, un mur gris, parquet foncé, une porte simple, une porte en bois foncé et un sol marron.
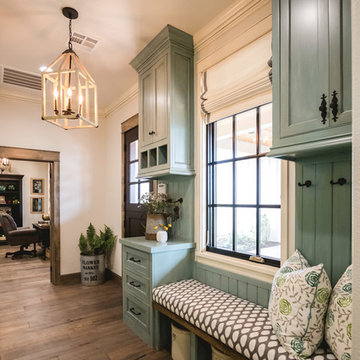
Caleb Collins - Nested Tours
Exemple d'une entrée nature avec un vestiaire, un mur beige, un sol en bois brun, une porte hollandaise et une porte en bois foncé.
Exemple d'une entrée nature avec un vestiaire, un mur beige, un sol en bois brun, une porte hollandaise et une porte en bois foncé.
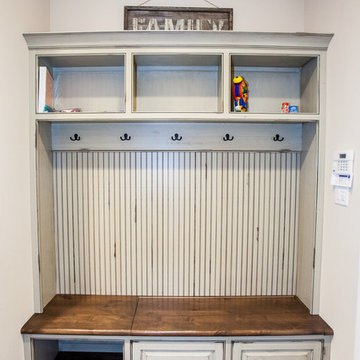
Hat, jacket and shoe storage built in with a place to tie your shoes.
Exemple d'une grande entrée montagne avec un vestiaire, un mur beige, parquet foncé et une porte en bois foncé.
Exemple d'une grande entrée montagne avec un vestiaire, un mur beige, parquet foncé et une porte en bois foncé.
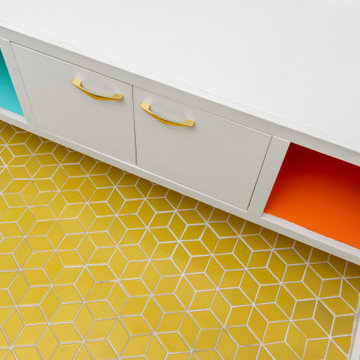
Midcentury Modern inspired new build home. Color, texture, pattern, interesting roof lines, wood, light!
Idée de décoration pour une petite entrée vintage avec un vestiaire, un mur blanc, parquet clair, une porte double, une porte en bois foncé et un sol marron.
Idée de décoration pour une petite entrée vintage avec un vestiaire, un mur blanc, parquet clair, une porte double, une porte en bois foncé et un sol marron.
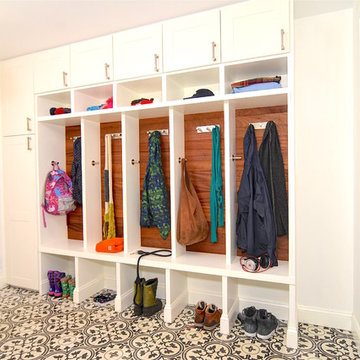
This new mudroom was in the location of a former garage stall in an attached 2-car garage. One of the stalls became a mudroom and storage area. This new mudroom also serves as the new side entrance to the kitchen (shown beyond). The rich wood of the door finish was replicated in details and paneling of the mudroom built-ins. Kasdan Construction Management; InHouse Photography.
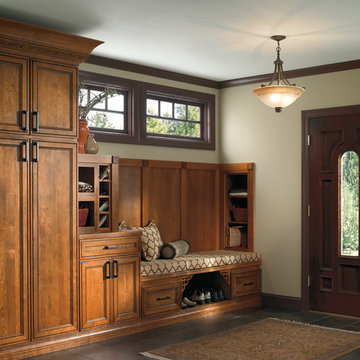
Traditional entryway with natural wood cabinets and shoe storage
Aménagement d'une entrée classique de taille moyenne avec un vestiaire, un mur gris, un sol en carrelage de céramique, une porte simple et une porte en bois foncé.
Aménagement d'une entrée classique de taille moyenne avec un vestiaire, un mur gris, un sol en carrelage de céramique, une porte simple et une porte en bois foncé.
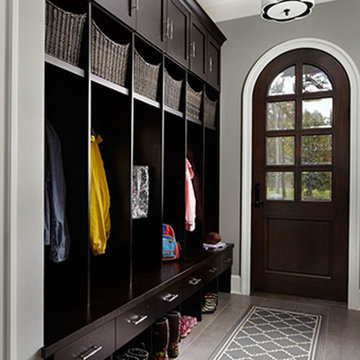
Cette photo montre une grande entrée chic avec un vestiaire, un sol en bois brun, une porte simple, une porte en bois foncé et un mur beige.
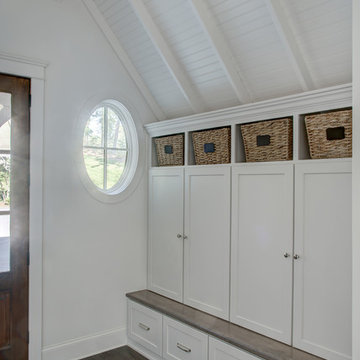
Idée de décoration pour une entrée chalet de taille moyenne avec un vestiaire, un mur blanc, parquet foncé, une porte simple, une porte en bois foncé et un sol marron.
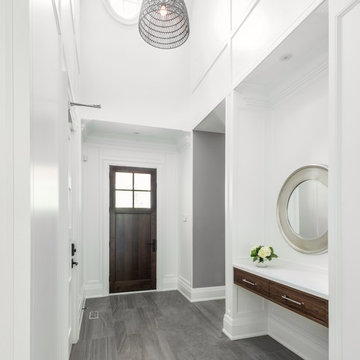
Idée de décoration pour une entrée design de taille moyenne avec un vestiaire, un mur blanc, un sol en carrelage de porcelaine, une porte simple, une porte en bois foncé et un sol gris.
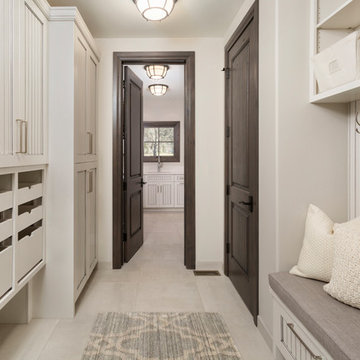
Idées déco pour une entrée classique de taille moyenne avec un vestiaire, un mur blanc, un sol en calcaire, une porte simple, une porte en bois foncé et un sol beige.
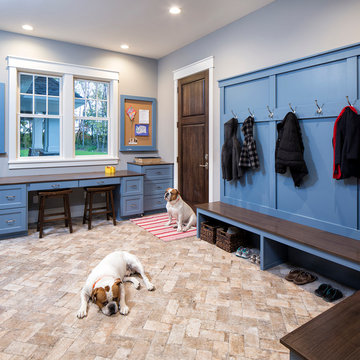
Idée de décoration pour une très grande entrée tradition avec un vestiaire, un mur gris, un sol en carrelage de céramique, une porte simple et une porte en bois foncé.
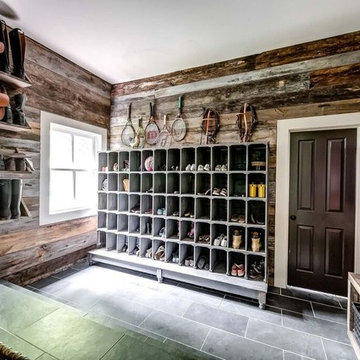
Inspiration pour une entrée rustique de taille moyenne avec un vestiaire, un mur marron, sol en béton ciré, une porte simple et une porte en bois foncé.
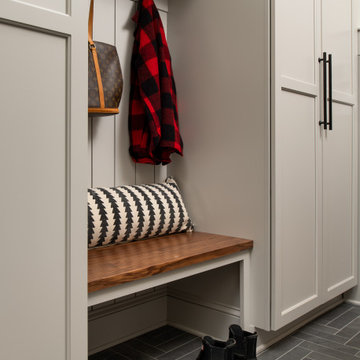
Custom built built and cubbies
Aménagement d'une entrée classique de taille moyenne avec un vestiaire, un mur gris, un sol en carrelage de porcelaine, une porte simple, une porte en bois foncé, un sol gris et boiseries.
Aménagement d'une entrée classique de taille moyenne avec un vestiaire, un mur gris, un sol en carrelage de porcelaine, une porte simple, une porte en bois foncé, un sol gris et boiseries.
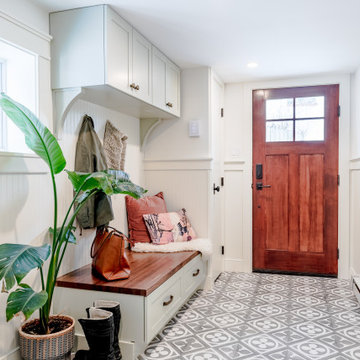
AFTER mudroom entry space
Inspiration pour une petite entrée traditionnelle avec un vestiaire, un mur blanc, un sol en carrelage de porcelaine, une porte simple, une porte en bois foncé, un sol gris et boiseries.
Inspiration pour une petite entrée traditionnelle avec un vestiaire, un mur blanc, un sol en carrelage de porcelaine, une porte simple, une porte en bois foncé, un sol gris et boiseries.
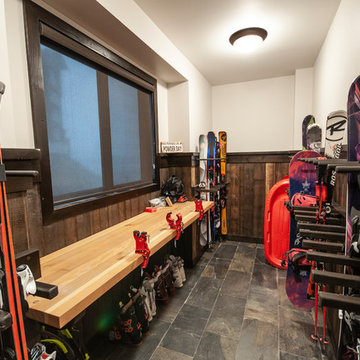
This family getaway was built with entertaining and guests in mind, so the expansive Bootroom was designed with great flow to be a catch-all space essential for organization of equipment and guests.
Integrated ski racks on the porch railings outside provide space for guests to park their gear. Covered entry has a metal floor grate, boot brushes, and boot kicks to clean snow off.
Inside, ski racks line the wall beside a work bench, providing the perfect space to store skis, boards, and equipment, as well as the ideal spot to wax up before hitting the slopes.
Around the corner are individual wood lockers, labeled for family members and usual guests. A custom-made hand-scraped wormwood bench takes the central display – protected with clear epoxy to preserve the look of holes while providing a waterproof and smooth surface.
Wooden boot and glove dryers are positioned at either end of the room, these custom units feature sturdy wooden dowels to hold any equipment, and powerful fans mean that everything will be dry after lunch break.
The Bootroom is finished with naturally aged wood wainscoting, rescued from a lumber storage field, and the large rail topper provides a perfect ledge for small items while pulling on freshly dried boots. Large wooden baseboards offer protection for the wall against stray equipment.
4