Idées déco d'entrées avec une porte blanche et une porte en bois brun
Trier par :
Budget
Trier par:Populaires du jour
161 - 180 sur 36 523 photos
1 sur 3
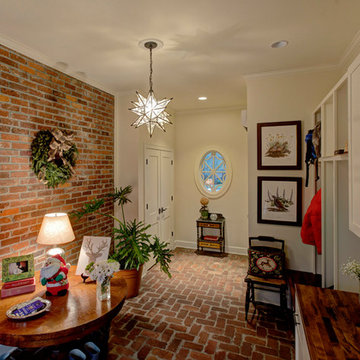
Mahan Multimedia
https://www.facebook.com/pages/Mahan-Multimedia/124969761631
Kitchen and living room renovation. Door and window replacement
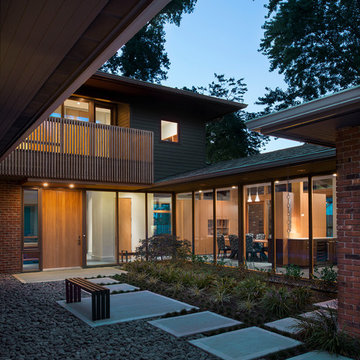
Exemple d'une grande porte d'entrée tendance avec sol en béton ciré, une porte simple et une porte en bois brun.

When Cummings Architects first met with the owners of this understated country farmhouse, the building’s layout and design was an incoherent jumble. The original bones of the building were almost unrecognizable. All of the original windows, doors, flooring, and trims – even the country kitchen – had been removed. Mathew and his team began a thorough design discovery process to find the design solution that would enable them to breathe life back into the old farmhouse in a way that acknowledged the building’s venerable history while also providing for a modern living by a growing family.
The redesign included the addition of a new eat-in kitchen, bedrooms, bathrooms, wrap around porch, and stone fireplaces. To begin the transforming restoration, the team designed a generous, twenty-four square foot kitchen addition with custom, farmers-style cabinetry and timber framing. The team walked the homeowners through each detail the cabinetry layout, materials, and finishes. Salvaged materials were used and authentic craftsmanship lent a sense of place and history to the fabric of the space.
The new master suite included a cathedral ceiling showcasing beautifully worn salvaged timbers. The team continued with the farm theme, using sliding barn doors to separate the custom-designed master bath and closet. The new second-floor hallway features a bold, red floor while new transoms in each bedroom let in plenty of light. A summer stair, detailed and crafted with authentic details, was added for additional access and charm.
Finally, a welcoming farmer’s porch wraps around the side entry, connecting to the rear yard via a gracefully engineered grade. This large outdoor space provides seating for large groups of people to visit and dine next to the beautiful outdoor landscape and the new exterior stone fireplace.
Though it had temporarily lost its identity, with the help of the team at Cummings Architects, this lovely farmhouse has regained not only its former charm but also a new life through beautifully integrated modern features designed for today’s family.
Photo by Eric Roth

The definitive idea behind this project was to create a modest country house that was traditional in outward appearance yet minimalist from within. The harmonious scale, thick wall massing and the attention to architectural detail are reminiscent of the enduring quality and beauty of European homes built long ago.
It features a custom-built Spanish Colonial- inspired house that is characterized by an L-plan, low-pitched mission clay tile roofs, exposed wood rafter tails, broad expanses of thick white-washed stucco walls with recessed-in French patio doors and casement windows; and surrounded by native California oaks, boxwood hedges, French lavender, Mexican bush sage, and rosemary that are often found in Mediterranean landscapes.
An emphasis was placed on visually experiencing the weight of the exposed ceiling timbers and the thick wall massing between the light, airy spaces. A simple and elegant material palette, which consists of white plastered walls, timber beams, wide plank white oak floors, and pale travertine used for wash basins and bath tile flooring, was chosen to articulate the fine balance between clean, simple lines and Old World touches.
The walnut door was distressed and had gone through a multi-step staining and finishing process.

Réalisation d'une entrée tradition de taille moyenne avec un vestiaire, un mur beige, un sol en carrelage de céramique, une porte simple et une porte blanche.
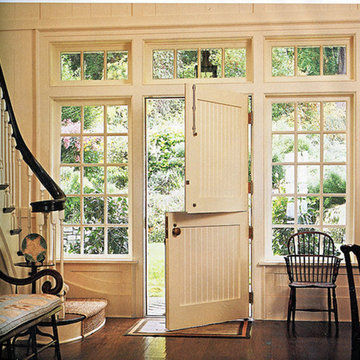
Inspiration pour un hall d'entrée traditionnel de taille moyenne avec un mur blanc, parquet foncé, une porte hollandaise et une porte blanche.
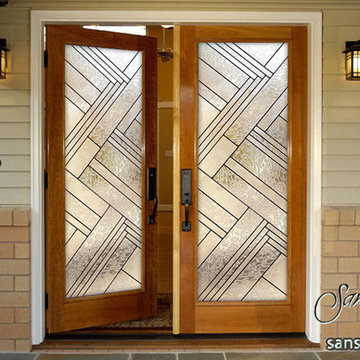
Glass Front Doors, Entry Doors that Make a Statement! Your front door is your home's initial focal point and glass doors by Sans Soucie with frosted, etched glass designs create a unique, custom effect while providing privacy AND light thru exquisite, quality designs! Available any size, all glass front doors are custom made to order and ship worldwide at reasonable prices. Exterior entry door glass will be tempered, dual pane (an equally efficient single 1/2" thick pane is used in our fiberglass doors). Selling both the glass inserts for front doors as well as entry doors with glass, Sans Soucie art glass doors are available in 8 woods and Plastpro fiberglass in both smooth surface or a grain texture, as a slab door or prehung in the jamb - any size. From simple frosted glass effects to our more extravagant 3D sculpture carved, painted and stained glass .. and everything in between, Sans Soucie designs are sandblasted different ways creating not only different effects, but different price levels. The "same design, done different" - with no limit to design, there's something for every decor, any style. The privacy you need is created without sacrificing sunlight! Price will vary by design complexity and type of effect: Specialty Glass and Frosted Glass. Inside our fun, easy to use online Glass and Entry Door Designer, you'll get instant pricing on everything as YOU customize your door and glass! When you're all finished designing, you can place your order online! We're here to answer any questions you have so please call (877) 331-339 to speak to a knowledgeable representative! Doors ship worldwide at reasonable prices from Palm Desert, California with delivery time ranges between 3-8 weeks depending on door material and glass effect selected. (Doug Fir or Fiberglass in Frosted Effects allow 3 weeks, Specialty Woods and Glass [2D, 3D, Leaded] will require approx. 8 weeks).

The room that gets talked about the most is the mudroom. With two active teenagers and a busy lifestyle, organization is key. Every member of the family has his or her own spot and can easily find his or her outerwear, shoes, or athletic equipment. Having the custom made oak bench makes changing foot gear easier. The porcelain tile is easy to maintain.
Photo by Bill Cartledge
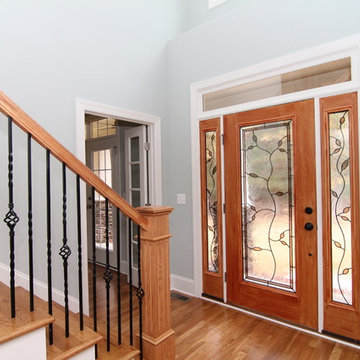
In this craftsman home design, the owners requested a stained glass front door with matching stained glass sidelights. The leaf pattern emphasizes the earthy, mountain house feel of this home.
Just inside the full glass front door, you can see the formal home office to the left and the craftsman staircase up-front.

Interior Design: Vivid Interior
Builder: Hendel Homes
Photography: LandMark Photography
Cette image montre une entrée traditionnelle de taille moyenne avec un vestiaire, un mur beige, un sol en ardoise, une porte simple et une porte en bois brun.
Cette image montre une entrée traditionnelle de taille moyenne avec un vestiaire, un mur beige, un sol en ardoise, une porte simple et une porte en bois brun.
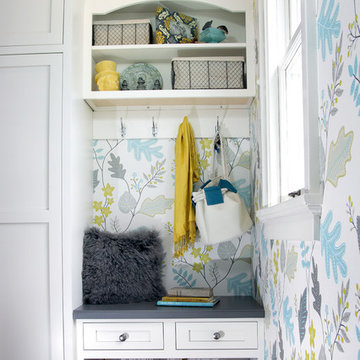
This gray and transitional kitchen remodel bridges the gap between contemporary style and traditional style. The dark gray cabinetry, light gray walls, and white subway tile backsplash make for a beautiful, neutral canvas for the bold teal blue and yellow décor accented throughout the design.
Designer Gwen Adair of Cabinet Supreme by Adair did a fabulous job at using grays to create a neutral backdrop to bring out the bright, vibrant colors that the homeowners love so much.
This Milwaukee, WI kitchen is the perfect example of Dura Supreme's recent launch of gray paint finishes, it has been interesting to see these new cabinetry colors suddenly flowing across our manufacturing floor, destined for homes around the country. We've already seen an enthusiastic acceptance of these new colors as homeowners started immediately selecting our various shades of gray paints, like this example of “Storm Gray”, for their new homes and remodeling projects!
Dura Supreme’s “Storm Gray” is the darkest of our new gray painted finishes (although our current “Graphite” paint finish is a charcoal gray that is almost black). For those that like the popular contrast between light and dark finishes, Storm Gray pairs beautifully with lighter painted and stained finishes.
Request a FREE Dura Supreme Brochure Packet:
http://www.durasupreme.com/request-brochure
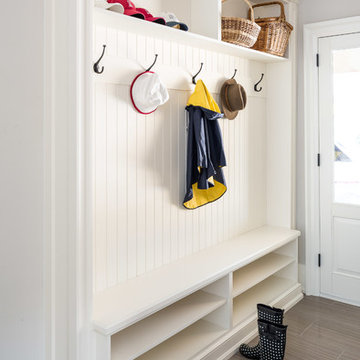
Jason Hartog
Cette image montre une entrée traditionnelle de taille moyenne avec un mur gris, un sol en carrelage de céramique, un vestiaire, une porte simple, une porte blanche et un sol gris.
Cette image montre une entrée traditionnelle de taille moyenne avec un mur gris, un sol en carrelage de céramique, un vestiaire, une porte simple, une porte blanche et un sol gris.
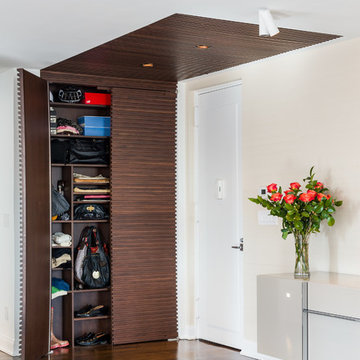
Cette image montre un hall d'entrée design avec un mur beige, parquet foncé, une porte simple et une porte blanche.
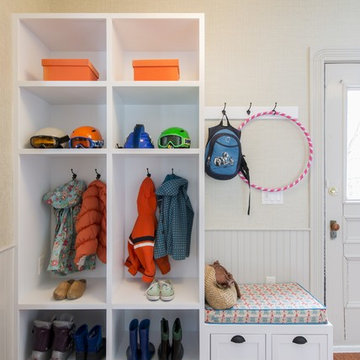
Aménagement d'une entrée classique de taille moyenne avec un vestiaire, un mur beige, moquette, une porte simple, une porte blanche et un sol orange.
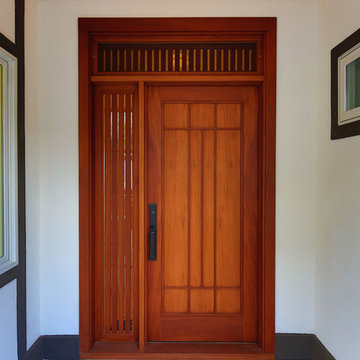
Brad Peebles
Exemple d'une porte d'entrée asiatique avec un mur blanc, un sol en carrelage de porcelaine, une porte simple et une porte en bois brun.
Exemple d'une porte d'entrée asiatique avec un mur blanc, un sol en carrelage de porcelaine, une porte simple et une porte en bois brun.
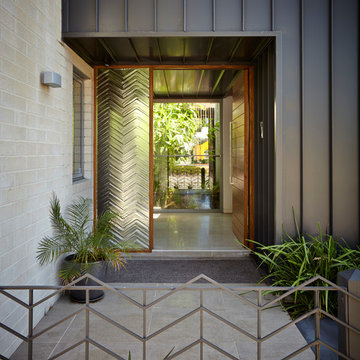
Michael Downes
Idées déco pour une porte d'entrée contemporaine avec une porte simple et une porte en bois brun.
Idées déco pour une porte d'entrée contemporaine avec une porte simple et une porte en bois brun.
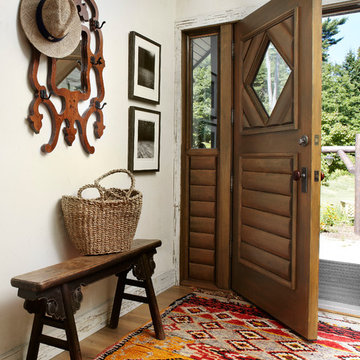
Werner Straube
Idée de décoration pour une entrée chalet avec une porte simple et une porte en bois brun.
Idée de décoration pour une entrée chalet avec une porte simple et une porte en bois brun.
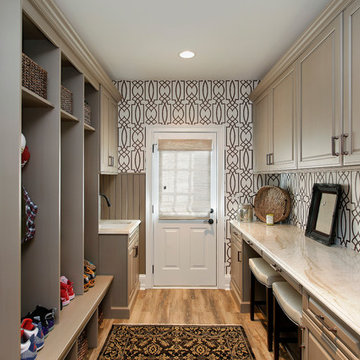
Kitchen cabinetry designed with Brookhaven inset cabinetry by Wood-Mode. The mud room cabinetry is maple wood with a custom opaque finish with a glaze. Countertops provided in Taj Mahal quartzite.
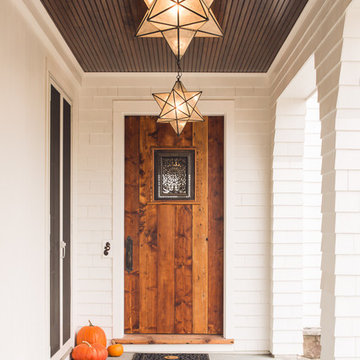
Aménagement d'une porte d'entrée bord de mer avec une porte simple et une porte en bois brun.
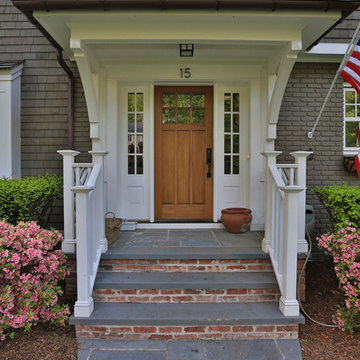
Aménagement d'une porte d'entrée classique avec une porte simple et une porte en bois brun.
Idées déco d'entrées avec une porte blanche et une porte en bois brun
9