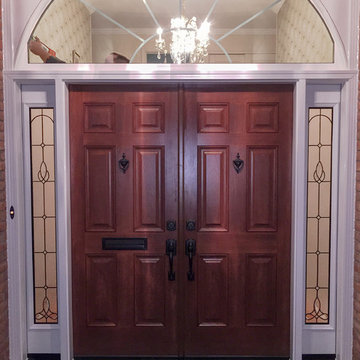Idées déco d'entrées avec une porte bleue et une porte en bois brun
Trier par :
Budget
Trier par:Populaires du jour
141 - 160 sur 18 298 photos
1 sur 3

Jonathan Reece
Cette image montre une entrée traditionnelle de taille moyenne avec un vestiaire, un sol en carrelage de porcelaine, un mur blanc, une porte en bois brun et un sol gris.
Cette image montre une entrée traditionnelle de taille moyenne avec un vestiaire, un sol en carrelage de porcelaine, un mur blanc, une porte en bois brun et un sol gris.
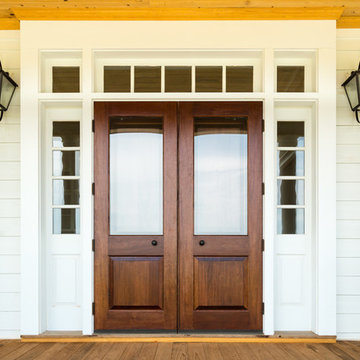
Vernacular style painted cypress front entry with mahogany storm doors and main entry doors.
Inspiration pour une très grande porte d'entrée rustique avec une porte double et une porte en bois brun.
Inspiration pour une très grande porte d'entrée rustique avec une porte double et une porte en bois brun.
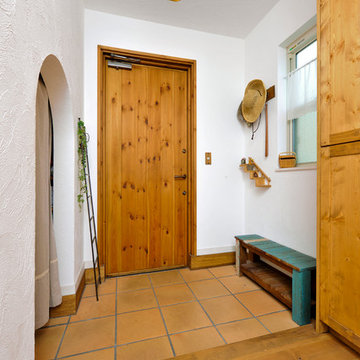
Exemple d'une entrée méditerranéenne avec un couloir, un mur blanc, tomettes au sol, une porte simple, une porte en bois brun et un sol marron.
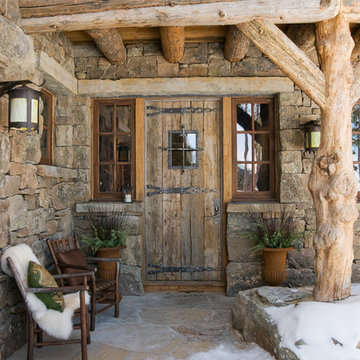
Audrey Hall
Idées déco pour une porte d'entrée montagne avec une porte simple et une porte en bois brun.
Idées déco pour une porte d'entrée montagne avec une porte simple et une porte en bois brun.
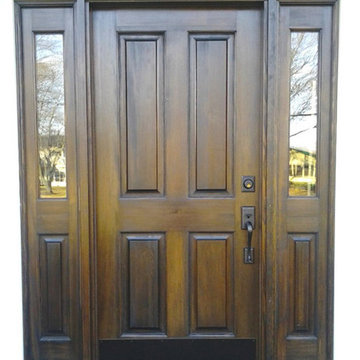
Réalisation d'une porte d'entrée tradition de taille moyenne avec une porte simple et une porte en bois brun.
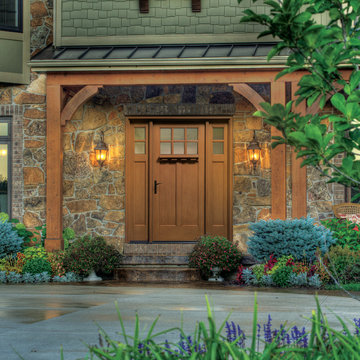
Therma-Tru Classic-Craft American Style Collection fiberglass door with dentil shelf. This door features high-definition vertical Douglas Fir grain and Shaker-style recessed panels. Door and sidelites include Chord privacy and textured glass which features a vertical flowing pattern. Ara handleset also from Therma-Tru.
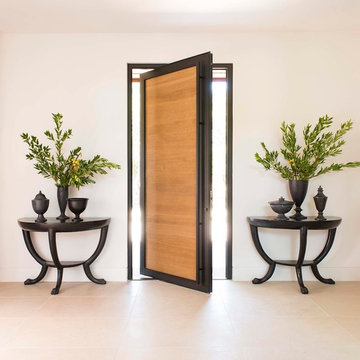
Suggested products do not represent the products used in this image. Design featured is proprietary and contains custom work.
(Dan Piassick, Photographer)
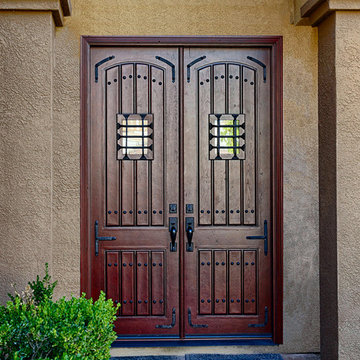
Rustic Style Jeld-Wen Aurora Model A-1322 Fiberglass 5' x 8' Double Entry Door. Two Panel planked arch top in Knotty Alder Grain, Antiqued and Distressed Cherry. Rustic Grill, Speak Easy, 1" Round Clavos and Flat Black Straps. Installed in Rancho Santa Margarita, CA home.

Project Details: We completely updated the look of this home with help from James Hardie siding and Renewal by Andersen windows. Here's a list of the products and colors used.
- Iron Gray JH Lap Siding
- Boothbay Blue JH Staggered Shake
- Light Mist JH Board & Batten
- Arctic White JH Trim
- Simulated Double-Hung Farmhouse Grilles (RbA)
- Double-Hung Farmhouse Grilles (RbA)
- Front Door Color: Behr paint in the color, Script Ink
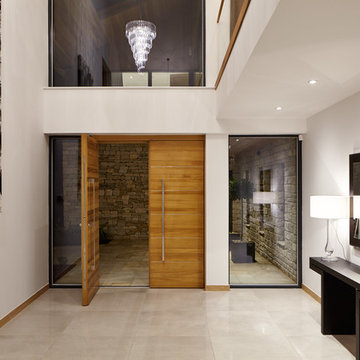
Photographer: Andy Stagg
Cette photo montre une porte d'entrée tendance avec une porte double et une porte en bois brun.
Cette photo montre une porte d'entrée tendance avec une porte double et une porte en bois brun.
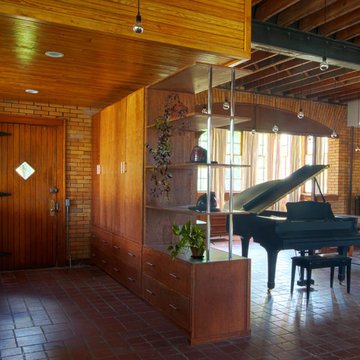
Réalisation d'un hall d'entrée minimaliste de taille moyenne avec un mur marron, un sol en carrelage de céramique, une porte simple et une porte en bois brun.
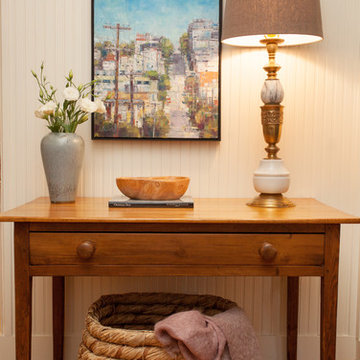
Entry table and table lamp are antiques. Artwork is from grandhandgallery.com.
Cette photo montre une petite entrée nature avec un couloir, un mur blanc, un sol en bois brun, une porte simple et une porte en bois brun.
Cette photo montre une petite entrée nature avec un couloir, un mur blanc, un sol en bois brun, une porte simple et une porte en bois brun.
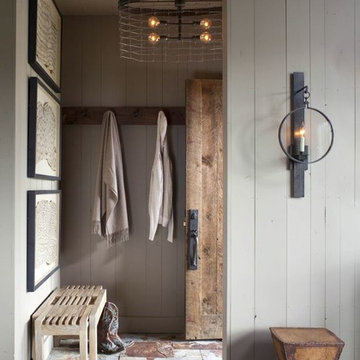
Exemple d'une entrée montagne avec une porte simple, une porte en bois brun et un sol en bois brun.
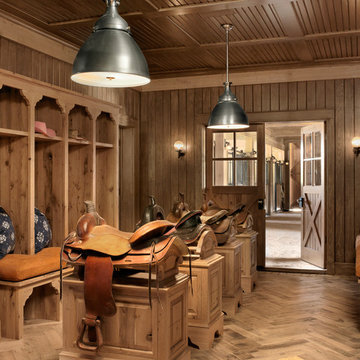
Alise O'Brien
Exemple d'une entrée nature avec un vestiaire, un sol en bois brun, une porte double et une porte en bois brun.
Exemple d'une entrée nature avec un vestiaire, un sol en bois brun, une porte double et une porte en bois brun.

When Cummings Architects first met with the owners of this understated country farmhouse, the building’s layout and design was an incoherent jumble. The original bones of the building were almost unrecognizable. All of the original windows, doors, flooring, and trims – even the country kitchen – had been removed. Mathew and his team began a thorough design discovery process to find the design solution that would enable them to breathe life back into the old farmhouse in a way that acknowledged the building’s venerable history while also providing for a modern living by a growing family.
The redesign included the addition of a new eat-in kitchen, bedrooms, bathrooms, wrap around porch, and stone fireplaces. To begin the transforming restoration, the team designed a generous, twenty-four square foot kitchen addition with custom, farmers-style cabinetry and timber framing. The team walked the homeowners through each detail the cabinetry layout, materials, and finishes. Salvaged materials were used and authentic craftsmanship lent a sense of place and history to the fabric of the space.
The new master suite included a cathedral ceiling showcasing beautifully worn salvaged timbers. The team continued with the farm theme, using sliding barn doors to separate the custom-designed master bath and closet. The new second-floor hallway features a bold, red floor while new transoms in each bedroom let in plenty of light. A summer stair, detailed and crafted with authentic details, was added for additional access and charm.
Finally, a welcoming farmer’s porch wraps around the side entry, connecting to the rear yard via a gracefully engineered grade. This large outdoor space provides seating for large groups of people to visit and dine next to the beautiful outdoor landscape and the new exterior stone fireplace.
Though it had temporarily lost its identity, with the help of the team at Cummings Architects, this lovely farmhouse has regained not only its former charm but also a new life through beautifully integrated modern features designed for today’s family.
Photo by Eric Roth
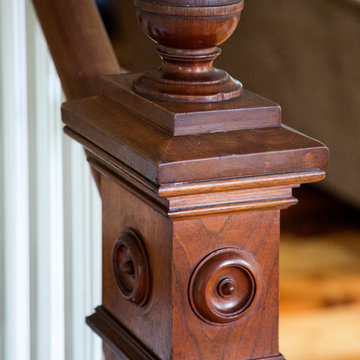
When Cummings Architects first met with the owners of this understated country farmhouse, the building’s layout and design was an incoherent jumble. The original bones of the building were almost unrecognizable. All of the original windows, doors, flooring, and trims – even the country kitchen – had been removed. Mathew and his team began a thorough design discovery process to find the design solution that would enable them to breathe life back into the old farmhouse in a way that acknowledged the building’s venerable history while also providing for a modern living by a growing family.
The redesign included the addition of a new eat-in kitchen, bedrooms, bathrooms, wrap around porch, and stone fireplaces. To begin the transforming restoration, the team designed a generous, twenty-four square foot kitchen addition with custom, farmers-style cabinetry and timber framing. The team walked the homeowners through each detail the cabinetry layout, materials, and finishes. Salvaged materials were used and authentic craftsmanship lent a sense of place and history to the fabric of the space.
The new master suite included a cathedral ceiling showcasing beautifully worn salvaged timbers. The team continued with the farm theme, using sliding barn doors to separate the custom-designed master bath and closet. The new second-floor hallway features a bold, red floor while new transoms in each bedroom let in plenty of light. A summer stair, detailed and crafted with authentic details, was added for additional access and charm.
Finally, a welcoming farmer’s porch wraps around the side entry, connecting to the rear yard via a gracefully engineered grade. This large outdoor space provides seating for large groups of people to visit and dine next to the beautiful outdoor landscape and the new exterior stone fireplace.
Though it had temporarily lost its identity, with the help of the team at Cummings Architects, this lovely farmhouse has regained not only its former charm but also a new life through beautifully integrated modern features designed for today’s family.
Photo by Eric Roth
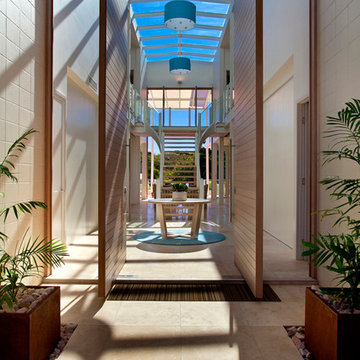
A grand entrance into this beautiful water-front home at Noosa - check out the size of the doors!
Cette photo montre un grand hall d'entrée tendance avec une porte en bois brun, un mur blanc et un sol en travertin.
Cette photo montre un grand hall d'entrée tendance avec une porte en bois brun, un mur blanc et un sol en travertin.
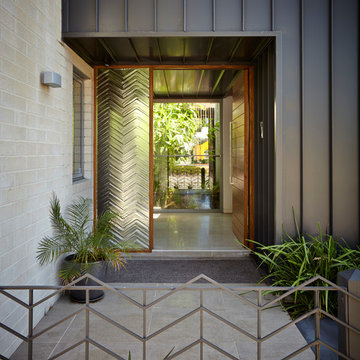
Michael Downes
Idées déco pour une porte d'entrée contemporaine avec une porte simple et une porte en bois brun.
Idées déco pour une porte d'entrée contemporaine avec une porte simple et une porte en bois brun.
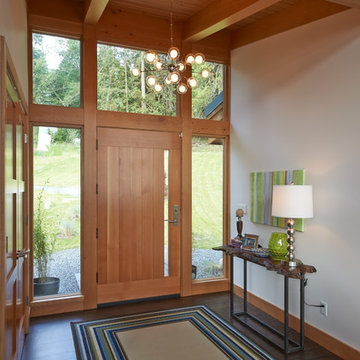
East Sound, Puget Sound, Washington State
Photography: Dale Lang
Idée de décoration pour un hall d'entrée chalet avec un mur blanc, parquet foncé, une porte simple et une porte en bois brun.
Idée de décoration pour un hall d'entrée chalet avec un mur blanc, parquet foncé, une porte simple et une porte en bois brun.
Idées déco d'entrées avec une porte bleue et une porte en bois brun
8
