Idées déco d'entrées avec une porte bleue
Trier par :
Budget
Trier par:Populaires du jour
61 - 80 sur 630 photos
1 sur 3
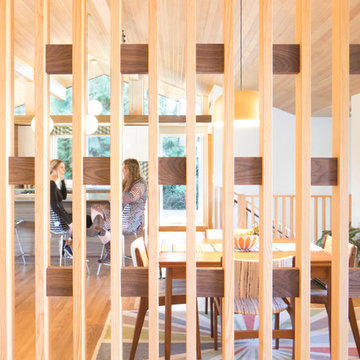
Winner of the 2018 Tour of Homes Best Remodel, this whole house re-design of a 1963 Bennet & Johnson mid-century raised ranch home is a beautiful example of the magic we can weave through the application of more sustainable modern design principles to existing spaces.
We worked closely with our client on extensive updates to create a modernized MCM gem.
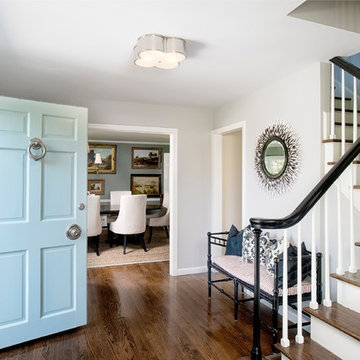
Idée de décoration pour une petite entrée bohème avec un couloir, un mur gris, parquet foncé, une porte simple et une porte bleue.
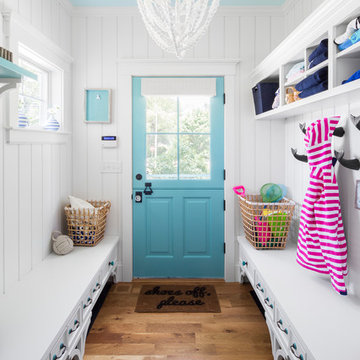
Photo credits: Design Imaging Studios.
Réalisation d'une entrée marine de taille moyenne avec un vestiaire, un mur blanc, un sol en bois brun, une porte hollandaise et une porte bleue.
Réalisation d'une entrée marine de taille moyenne avec un vestiaire, un mur blanc, un sol en bois brun, une porte hollandaise et une porte bleue.
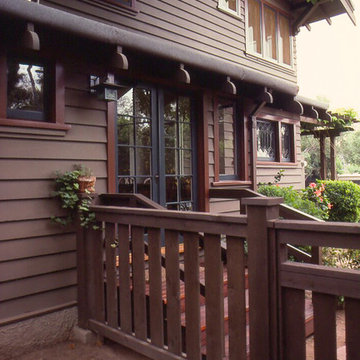
Closeup of breakfast room entry shows restored rafter tails with rolled roofing and integral gutters. Leaded glass windows are above dining room buffet. New fencing and gates have vertical slats to relate to original railing at entry.

Front Entry Gable on Modern Farmhouse
Cette image montre une porte d'entrée rustique de taille moyenne avec un mur blanc, un sol en ardoise, une porte simple, une porte bleue et un sol bleu.
Cette image montre une porte d'entrée rustique de taille moyenne avec un mur blanc, un sol en ardoise, une porte simple, une porte bleue et un sol bleu.

With a busy working lifestyle and two small children, Burlanes worked closely with the home owners to transform a number of rooms in their home, to not only suit the needs of family life, but to give the wonderful building a new lease of life, whilst in keeping with the stunning historical features and characteristics of the incredible Oast House.
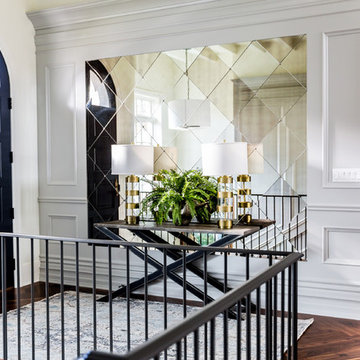
Architectural Design & Architectural Interior Design: Hyrum McKay Bates Design, Inc.
Interior Design: Liv Showroom - Lead Designer: Tonya Olsen
Photography: Lindsay Salazar
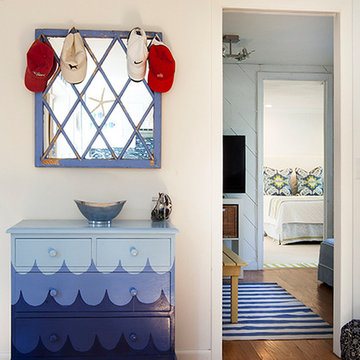
Idées déco pour une entrée bord de mer de taille moyenne avec un mur blanc, un sol en bois brun, une porte simple et une porte bleue.
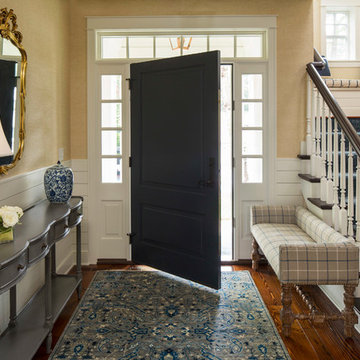
Troy Thies troy@troythiesphoto.com
Aménagement d'un hall d'entrée classique de taille moyenne avec un mur beige, un sol en bois brun, une porte simple, une porte bleue et un sol marron.
Aménagement d'un hall d'entrée classique de taille moyenne avec un mur beige, un sol en bois brun, une porte simple, une porte bleue et un sol marron.
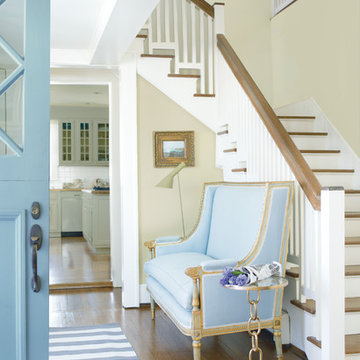
Inspiration pour un hall d'entrée rustique de taille moyenne avec un mur jaune, un sol en bois brun, une porte hollandaise, une porte bleue et un sol marron.
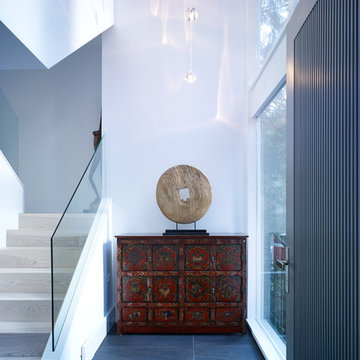
Wade Comer Photography
Cette image montre une porte d'entrée design de taille moyenne avec un mur blanc, un sol en carrelage de porcelaine, une porte simple, une porte bleue et un sol noir.
Cette image montre une porte d'entrée design de taille moyenne avec un mur blanc, un sol en carrelage de porcelaine, une porte simple, une porte bleue et un sol noir.
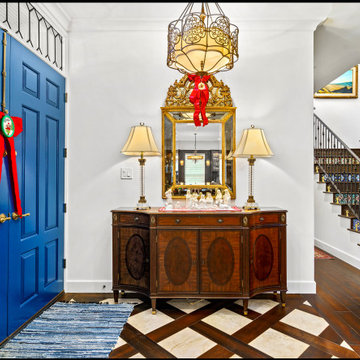
2019 Remodel/Addition Featuring Designer Appliances, Blue Bahia Countertops, Quartz, Custom Raised Panel Cabinets, Wrought Iron Stairs Railing & Much More.
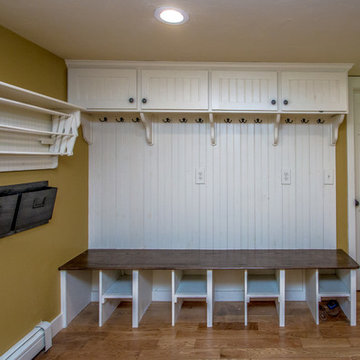
I designed this entryway for function. Each member of this family had space for winter boots, coats, hats gloves and I added an accordian drying rack for wet winter clothing.
Photo credit: Joe Martin
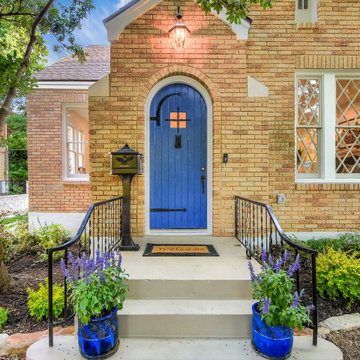
Circa 1929 Bungalow expanded from 1129 sf to 3100+ sf.
4 bedrooms, office, 2 living areas, 3 full baths, utility room with dog bath, carport; hardwood floors throughout; designer kitchen.

This Riverdale semi-detached whole home renovation features some of the most frequently requested upgrades from Carter Fox clients: open-concept living, more light, a new kitchen and a more effective solution for the entry area.
To deliver this wish list, we removed most of the interior walls on the main floor, upgraded the kitchen, and added a large sliding glass door across the back wall. We also built a new wall separating the entrance and living room, and built in a custom bench seat and storage area.
Upstairs, we expanded one room to create a dedicated laundry room and created a larger 2nd floor bathroom. In the master bedroom we installed a wall of closets. Finally we updated all electrical and plumbing, painted and installed new flooring throughout the house.
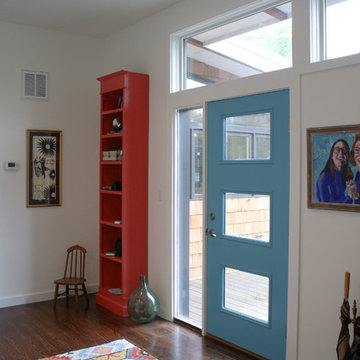
We've created a new Entry/Mudroom In this home. Architect provided transom windows to add light. Not a lot of Glitz and Glam but the functional space the client was looking for.....with a few pops of color.
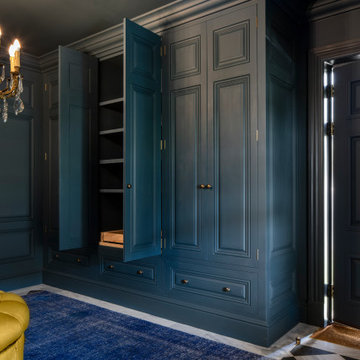
Cette photo montre une grande entrée chic avec un mur bleu, un sol en marbre, une porte double, une porte bleue et un sol multicolore.

Winner of the 2018 Tour of Homes Best Remodel, this whole house re-design of a 1963 Bennet & Johnson mid-century raised ranch home is a beautiful example of the magic we can weave through the application of more sustainable modern design principles to existing spaces.
We worked closely with our client on extensive updates to create a modernized MCM gem.
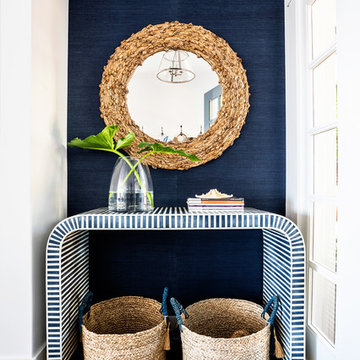
We made some small structural changes and then used coastal inspired decor to best complement the beautiful sea views this Laguna Beach home has to offer.
Project designed by Courtney Thomas Design in La Cañada. Serving Pasadena, Glendale, Monrovia, San Marino, Sierra Madre, South Pasadena, and Altadena.
For more about Courtney Thomas Design, click here: https://www.courtneythomasdesign.com/
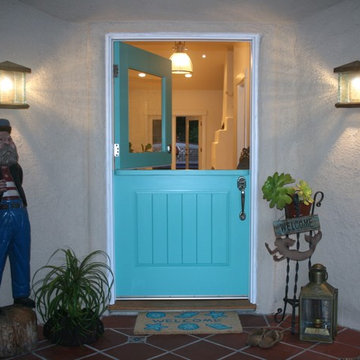
Exemple d'une petite porte d'entrée bord de mer avec un mur blanc, parquet clair, une porte simple et une porte bleue.
Idées déco d'entrées avec une porte bleue
4