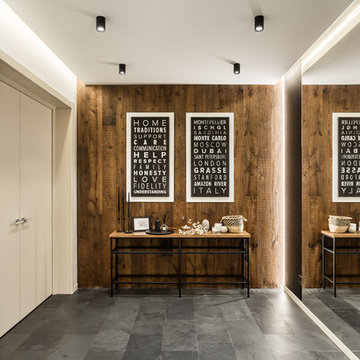Idées déco d'entrées avec une porte double
Trier par :
Budget
Trier par:Populaires du jour
2381 - 2400 sur 22 916 photos
1 sur 2
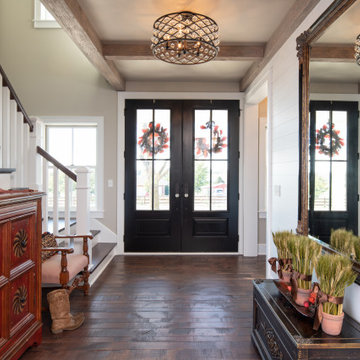
Cette image montre une entrée rustique avec un couloir, une porte double et du lambris de bois.

This formal living space features a combination of traditional and modern architectural features. This space features a coffered ceiling, two stories of windows, modern light fixtures, built in shelving/bookcases, and a custom cast concrete fireplace surround.

• CUSTOM DESIGNED AND BUILT CURVED FLOATING STAIRCASE AND CUSTOM BLACK
IRON RAILING BY UDI (PAINTED IN SHERWIN WILLIAMS GRIFFIN)
• NAPOLEON SEE THROUGH FIREPLACE SUPPLIED BY GODFREY AND BLACK WITH
MARBLE SURROUND SUPPLIED BY PAC SHORES AND INSTALLED BY CORDERS WITH LED
COLOR CHANGING BACK LIGHTING
• CUSTOM WALL PANELING INSTALLED BY LBH CARPENTRY AND PAINTED BY M AND L
PAINTING IN SHERWIN WILLIAMS MARSHMALLOW
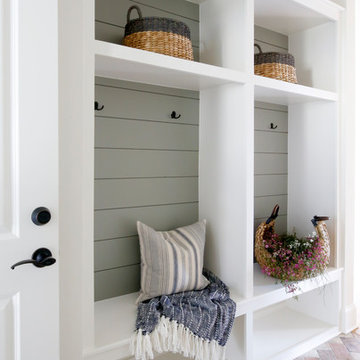
Arched brick ceiling
Inspiration pour une entrée rustique de taille moyenne avec un mur blanc, parquet clair, une porte double, une porte noire et un sol multicolore.
Inspiration pour une entrée rustique de taille moyenne avec un mur blanc, parquet clair, une porte double, une porte noire et un sol multicolore.
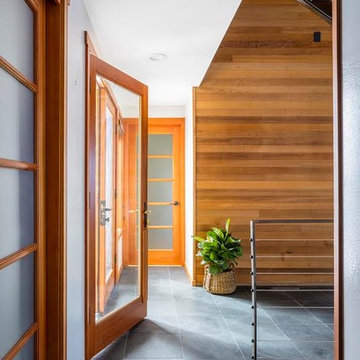
Réalisation d'une porte d'entrée minimaliste de taille moyenne avec un mur blanc, une porte double, un sol en ardoise, une porte en verre et un sol noir.
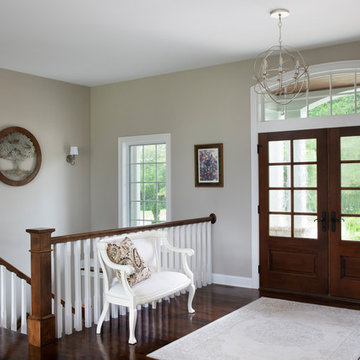
Double door entry with arched transom welcome you into the foyer of the open custom stained newel post and railing with white painted balusters stairway. Character grade stained hickory hardwood floors reflect the natural light and enhance the Lights of Distinction foyer orb fixture.
(Ryan Hainey)
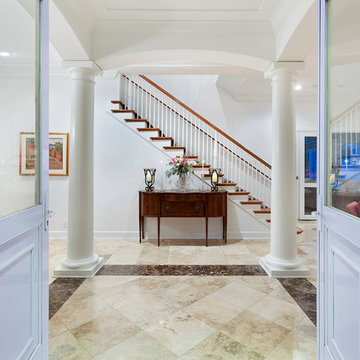
Foyer
Aménagement d'un grand hall d'entrée moderne avec un mur blanc, un sol en carrelage de porcelaine, une porte double, une porte blanche et un sol multicolore.
Aménagement d'un grand hall d'entrée moderne avec un mur blanc, un sol en carrelage de porcelaine, une porte double, une porte blanche et un sol multicolore.
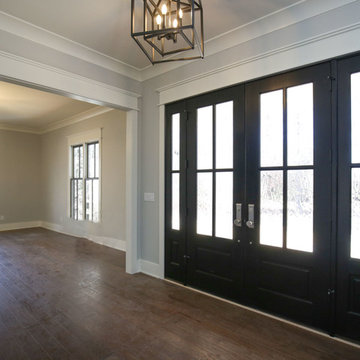
Stephen Thrift Photography
Aménagement d'une grande porte d'entrée campagne avec un mur gris, un sol en bois brun, une porte double, une porte noire et un sol marron.
Aménagement d'une grande porte d'entrée campagne avec un mur gris, un sol en bois brun, une porte double, une porte noire et un sol marron.
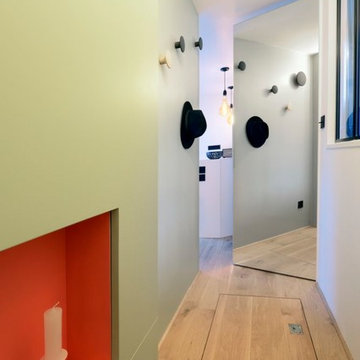
Entrée du studio . Placard en sur mesure avec une niche pour cacher le compteur électrique et créer des rangements.
Sol en parquet huilé sur élevé pour les parties cuisine et salle d'eau.Porte miroir cachant l'accès à la salle d'eau
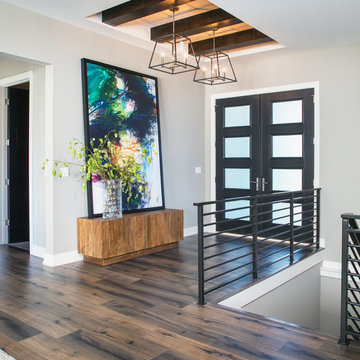
Cette photo montre un hall d'entrée chic avec un mur gris, parquet foncé, une porte double, une porte noire et un sol marron.
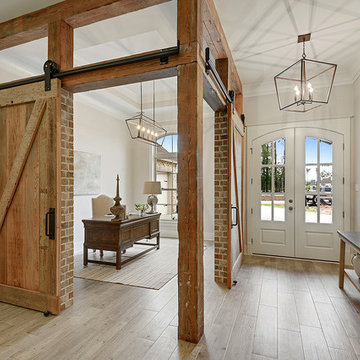
Exemple d'un hall d'entrée montagne de taille moyenne avec un mur beige, parquet clair, une porte double, une porte blanche et un sol beige.
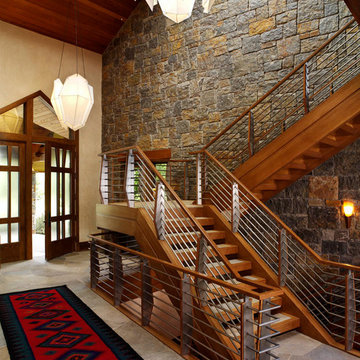
Exemple d'un grand hall d'entrée montagne avec un mur beige, un sol en ardoise, une porte double, une porte en verre et un sol multicolore.
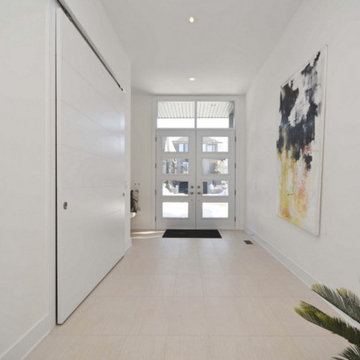
Exemple d'une entrée moderne de taille moyenne avec un couloir, un mur blanc, un sol en carrelage de porcelaine, une porte double et une porte en verre.
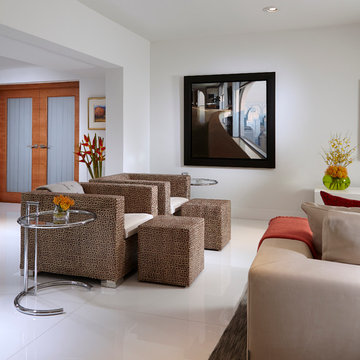
Home and Living Examiner said:
Modern renovation by J Design Group is stunning
J Design Group, an expert in luxury design, completed a new project in Tamarac, Florida, which involved the total interior remodeling of this home. We were so intrigued by the photos and design ideas, we decided to talk to J Design Group CEO, Jennifer Corredor. The concept behind the redesign was inspired by the client’s relocation.
Andrea Campbell: How did you get a feel for the client's aesthetic?
Jennifer Corredor: After a one-on-one with the Client, I could get a real sense of her aesthetics for this home and the type of furnishings she gravitated towards.
The redesign included a total interior remodeling of the client's home. All of this was done with the client's personal style in mind. Certain walls were removed to maximize the openness of the area and bathrooms were also demolished and reconstructed for a new layout. This included removing the old tiles and replacing with white 40” x 40” glass tiles for the main open living area which optimized the space immediately. Bedroom floors were dressed with exotic African Teak to introduce warmth to the space.
We also removed and replaced the outdated kitchen with a modern look and streamlined, state-of-the-art kitchen appliances. To introduce some color for the backsplash and match the client's taste, we introduced a splash of plum-colored glass behind the stove and kept the remaining backsplash with frosted glass. We then removed all the doors throughout the home and replaced with custom-made doors which were a combination of cherry with insert of frosted glass and stainless steel handles.
All interior lights were replaced with LED bulbs and stainless steel trims, including unique pendant and wall sconces that were also added. All bathrooms were totally gutted and remodeled with unique wall finishes, including an entire marble slab utilized in the master bath shower stall.
Once renovation of the home was completed, we proceeded to install beautiful high-end modern furniture for interior and exterior, from lines such as B&B Italia to complete a masterful design. One-of-a-kind and limited edition accessories and vases complimented the look with original art, most of which was custom-made for the home.
To complete the home, state of the art A/V system was introduced. The idea is always to enhance and amplify spaces in a way that is unique to the client and exceeds his/her expectations.
To see complete J Design Group featured article, go to: http://www.examiner.com/article/modern-renovation-by-j-design-group-is-stunning
Living Room,
Dining room,
Master Bedroom,
Master Bathroom,
Powder Bathroom,
Miami Interior Designers,
Miami Interior Designer,
Interior Designers Miami,
Interior Designer Miami,
Modern Interior Designers,
Modern Interior Designer,
Modern interior decorators,
Modern interior decorator,
Miami,
Contemporary Interior Designers,
Contemporary Interior Designer,
Interior design decorators,
Interior design decorator,
Interior Decoration and Design,
Black Interior Designers,
Black Interior Designer,
Interior designer,
Interior designers,
Home interior designers,
Home interior designer,
Daniel Newcomb
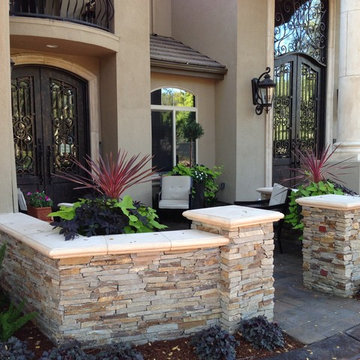
Cette photo montre une porte d'entrée méditerranéenne de taille moyenne avec un mur beige, une porte double et une porte en bois foncé.
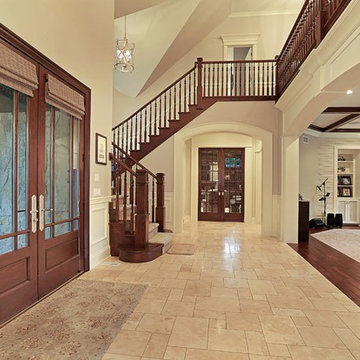
Entryway and main staircase with walnut balusters and a walnut front door
Inspiration pour un grand hall d'entrée traditionnel avec un mur rose, un sol en carrelage de céramique, une porte double et une porte en bois brun.
Inspiration pour un grand hall d'entrée traditionnel avec un mur rose, un sol en carrelage de céramique, une porte double et une porte en bois brun.
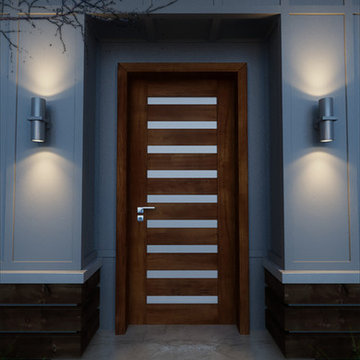
US Door & More Inc (©Copyright 2015)
Réalisation d'une grande porte d'entrée design avec un mur beige, sol en béton ciré, une porte double et une porte en bois foncé.
Réalisation d'une grande porte d'entrée design avec un mur beige, sol en béton ciré, une porte double et une porte en bois foncé.
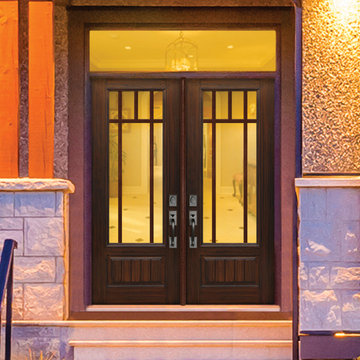
7 Lite Knotty Alder 2/3 SDL, Knotty Alder Wood Grain Fiberglass Double Entry Door
Cette image montre une porte d'entrée traditionnelle avec une porte double.
Cette image montre une porte d'entrée traditionnelle avec une porte double.
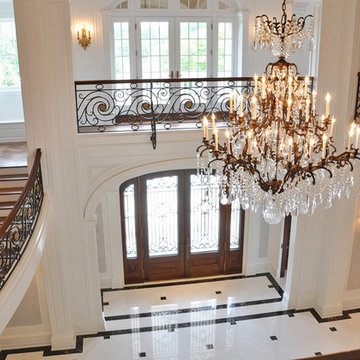
Idées déco pour un grand hall d'entrée classique avec un mur beige, un sol en marbre, une porte double, une porte en bois brun et un sol blanc.
Idées déco d'entrées avec une porte double
120
