Idées déco d'entrées avec une porte en bois brun et poutres apparentes
Trier par :
Budget
Trier par:Populaires du jour
141 - 160 sur 166 photos
1 sur 3
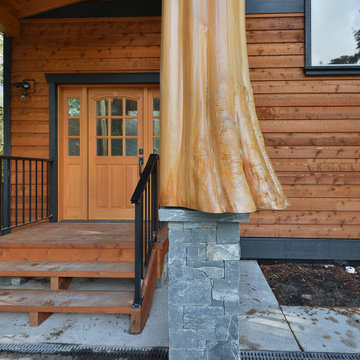
exterior entry way with flared beams
Aménagement d'une grande porte d'entrée montagne en bois avec un mur marron, une porte simple, une porte en bois brun et poutres apparentes.
Aménagement d'une grande porte d'entrée montagne en bois avec un mur marron, une porte simple, une porte en bois brun et poutres apparentes.
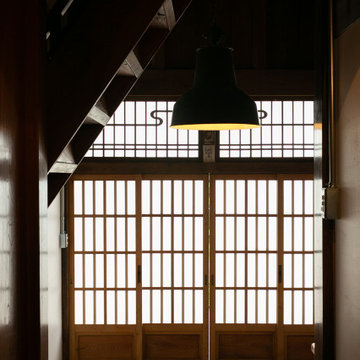
70年という月日を守り続けてきた農家住宅のリノベーション
建築当時の強靭な軸組みを活かし、新しい世代の住まい手の想いのこもったリノベーションとなった
夏は熱がこもり、冬は冷たい隙間風が入る環境から
開口部の改修、断熱工事や気密をはかり
夏は風が通り涼しく、冬は暖炉が燈り暖かい室内環境にした
空間動線は従来人寄せのための二間と奥の間を一体として家族の団欒と仲間と過ごせる動線とした
北側の薄暗く奥まったダイニングキッチンが明るく開放的な造りとなった
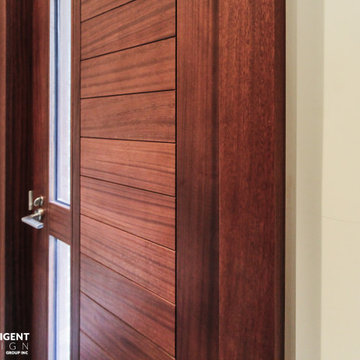
Inspiration pour un petit hall d'entrée avec un mur blanc, sol en granite, une porte simple, une porte en bois brun, un sol gris et poutres apparentes.
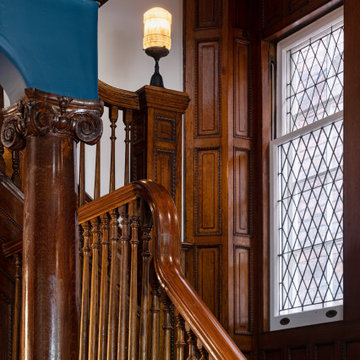
Original leaded windows are preserved in the front portion of the home, which showcases the home’s unique features.
Aménagement d'un grand hall d'entrée classique avec un mur bleu, parquet foncé, une porte simple, une porte en bois brun, poutres apparentes et boiseries.
Aménagement d'un grand hall d'entrée classique avec un mur bleu, parquet foncé, une porte simple, une porte en bois brun, poutres apparentes et boiseries.
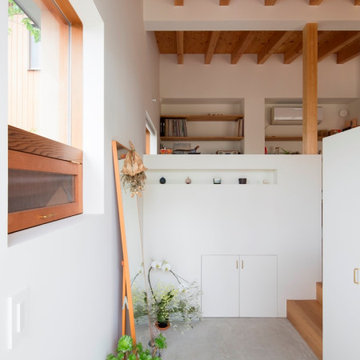
昔ながらの風情が残るのどかな地に建つ、平屋片流れのコンパクトな住まい。好きなインテリアや音楽に囲まれてのんびりと丁寧に、暮らしを楽しむプランを心掛けました。玄関をくぐると天井の登り梁がリズミカルに壁や窓と調和した心地よい空間が広がります。アイランドキッチンを中心に家族が集うLDKには好みのインテリアや観葉植物が飾られ、住まいに色どりを添えています。片流れの高い天井によってコンパクトながら家族それぞれが自由に趣味を楽しめる場所が配置されています。
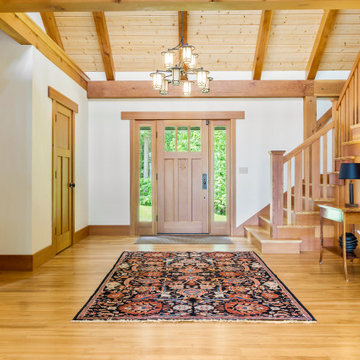
Exemple d'une grande porte d'entrée craftsman avec un mur blanc, un sol en bois brun, une porte simple, une porte en bois brun et poutres apparentes.
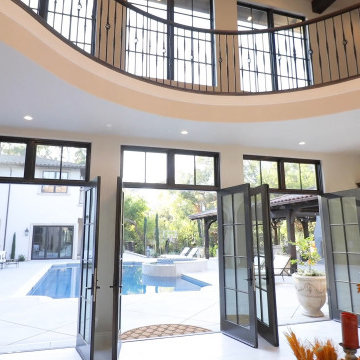
Italian Villa in Arden Oaks, Sacramento CA
Exemple d'un très grand hall d'entrée méditerranéen avec un mur beige, un sol en marbre, une porte double, une porte en bois brun, un sol blanc et poutres apparentes.
Exemple d'un très grand hall d'entrée méditerranéen avec un mur beige, un sol en marbre, une porte double, une porte en bois brun, un sol blanc et poutres apparentes.
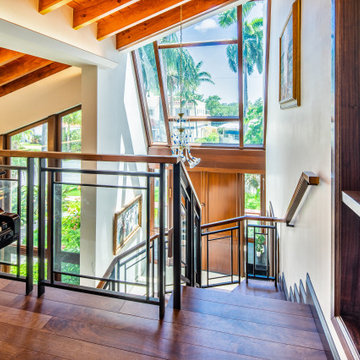
View of Foyer from 2nd Floor
Réalisation d'un hall d'entrée minimaliste avec un mur blanc, parquet foncé, une porte double, une porte en bois brun, un sol marron et poutres apparentes.
Réalisation d'un hall d'entrée minimaliste avec un mur blanc, parquet foncé, une porte double, une porte en bois brun, un sol marron et poutres apparentes.
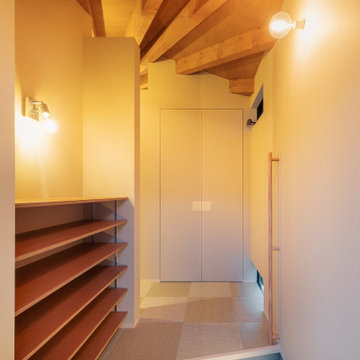
Aménagement d'une petite entrée contemporaine avec un couloir, un mur beige, sol en béton ciré, une porte simple, une porte en bois brun, un sol noir, poutres apparentes et du papier peint.
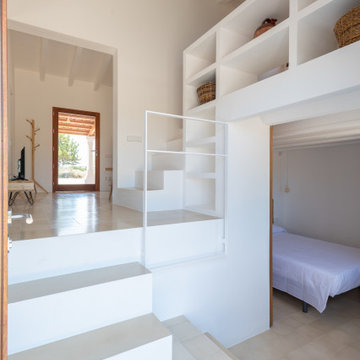
Cette image montre un petit hall d'entrée méditerranéen avec un mur blanc, une porte double, une porte en bois brun, un sol beige et poutres apparentes.
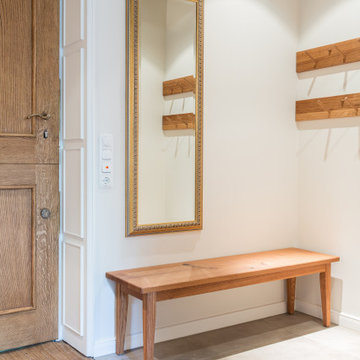
Idée de décoration pour une entrée de taille moyenne avec un mur blanc, un sol en carrelage de céramique, une porte hollandaise, une porte en bois brun, un sol beige et poutres apparentes.
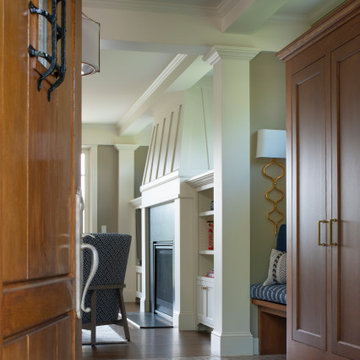
Aménagement d'une grande porte d'entrée avec un mur beige, un sol en carrelage de céramique, une porte simple, une porte en bois brun, un sol gris et poutres apparentes.

2 story vaulted entryway with timber truss accents and lounge and groove ceiling paneling. Reclaimed wood floor has herringbone accent inlaid into it.

Cette photo montre une petite entrée nature avec un vestiaire, un mur blanc, un sol en carrelage de céramique, une porte simple, une porte en bois brun, un sol gris, poutres apparentes et du lambris de bois.
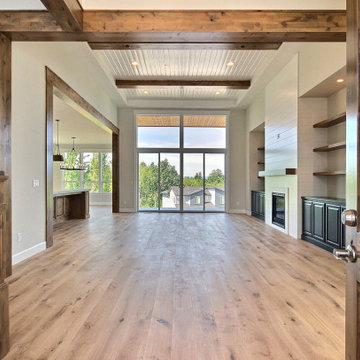
This Multi-Level Transitional Craftsman Home Features Blended Indoor/Outdoor Living, a Split-Bedroom Layout for Privacy in The Master Suite and Boasts Both a Master & Guest Suite on The Main Level!

The new owners of this 1974 Post and Beam home originally contacted us for help furnishing their main floor living spaces. But it wasn’t long before these delightfully open minded clients agreed to a much larger project, including a full kitchen renovation. They were looking to personalize their “forever home,” a place where they looked forward to spending time together entertaining friends and family.
In a bold move, we proposed teal cabinetry that tied in beautifully with their ocean and mountain views and suggested covering the original cedar plank ceilings with white shiplap to allow for improved lighting in the ceilings. We also added a full height panelled wall creating a proper front entrance and closing off part of the kitchen while still keeping the space open for entertaining. Finally, we curated a selection of custom designed wood and upholstered furniture for their open concept living spaces and moody home theatre room beyond.
This project is a Top 5 Finalist for Western Living Magazine's 2021 Home of the Year.
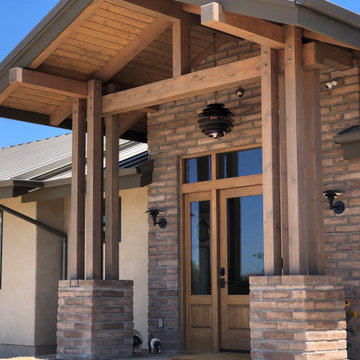
Aménagement d'un hall d'entrée de taille moyenne avec un sol en ardoise, une porte simple, une porte en bois brun, poutres apparentes et un mur en parement de brique.
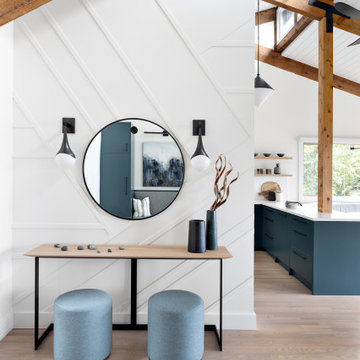
The new owners of this 1974 Post and Beam home originally contacted us for help furnishing their main floor living spaces. But it wasn’t long before these delightfully open minded clients agreed to a much larger project, including a full kitchen renovation. They were looking to personalize their “forever home,” a place where they looked forward to spending time together entertaining friends and family.
In a bold move, we proposed teal cabinetry that tied in beautifully with their ocean and mountain views and suggested covering the original cedar plank ceilings with white shiplap to allow for improved lighting in the ceilings. We also added a full height panelled wall creating a proper front entrance and closing off part of the kitchen while still keeping the space open for entertaining. Finally, we curated a selection of custom designed wood and upholstered furniture for their open concept living spaces and moody home theatre room beyond.
This project is a Top 5 Finalist for Western Living Magazine's 2021 Home of the Year.
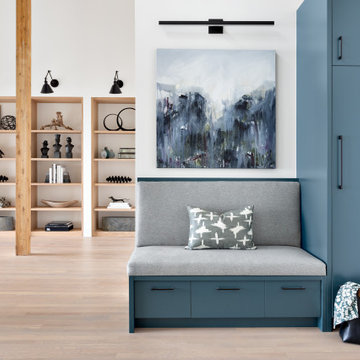
The new owners of this 1974 Post and Beam home originally contacted us for help furnishing their main floor living spaces. But it wasn’t long before these delightfully open minded clients agreed to a much larger project, including a full kitchen renovation. They were looking to personalize their “forever home,” a place where they looked forward to spending time together entertaining friends and family.
In a bold move, we proposed teal cabinetry that tied in beautifully with their ocean and mountain views and suggested covering the original cedar plank ceilings with white shiplap to allow for improved lighting in the ceilings. We also added a full height panelled wall creating a proper front entrance and closing off part of the kitchen while still keeping the space open for entertaining. Finally, we curated a selection of custom designed wood and upholstered furniture for their open concept living spaces and moody home theatre room beyond.
This project is a Top 5 Finalist for Western Living Magazine's 2021 Home of the Year.
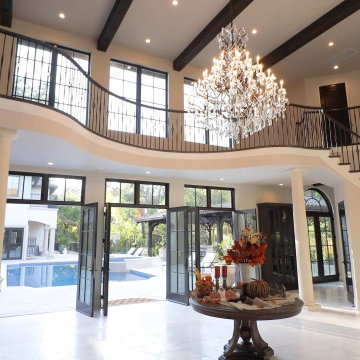
Italian Villa in Arden Oaks, Sacramento CA
Inspiration pour un très grand hall d'entrée méditerranéen avec un mur beige, un sol en marbre, une porte double, une porte en bois brun, un sol blanc et poutres apparentes.
Inspiration pour un très grand hall d'entrée méditerranéen avec un mur beige, un sol en marbre, une porte double, une porte en bois brun, un sol blanc et poutres apparentes.
Idées déco d'entrées avec une porte en bois brun et poutres apparentes
8