Idées déco d'entrées avec une porte en bois brun et un plafond voûté
Trier par :
Budget
Trier par:Populaires du jour
141 - 160 sur 171 photos
1 sur 3
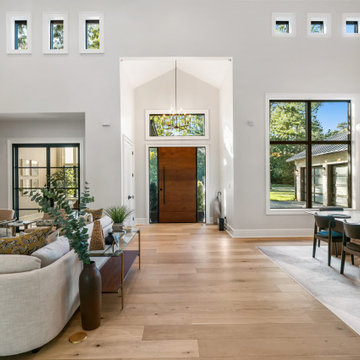
The design is open concept with dining room across from the living room and open to the kitchen.
Idée de décoration pour un très grand hall d'entrée design avec un mur gris, un sol en bois brun, une porte simple, une porte en bois brun et un plafond voûté.
Idée de décoration pour un très grand hall d'entrée design avec un mur gris, un sol en bois brun, une porte simple, une porte en bois brun et un plafond voûté.
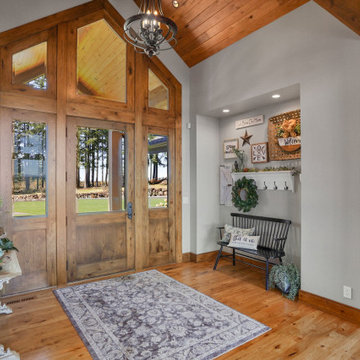
Inspiration pour une entrée traditionnelle avec un mur beige, un sol en bois brun, une porte simple, une porte en bois brun et un plafond voûté.
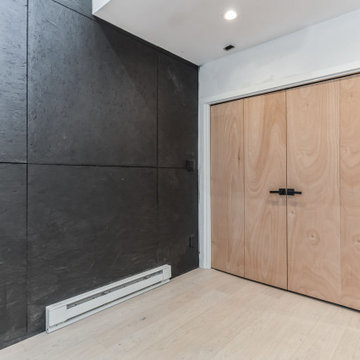
Light and cool varied greige tones culminate in an airy Swiss Alps feel so refined, you can smell the snow. Silvan Resilient Hardwood combines the highest-quality sustainable materials with an emphasis on durability and design. The result is a resilient floor, topped with an FSC® 100% Hardwood wear layer sourced from meticulously maintained European forests and backed by a waterproof guarantee, that looks stunning and installs with ease.
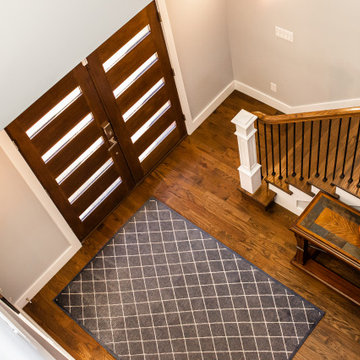
Inspiration pour un hall d'entrée minimaliste de taille moyenne avec un mur gris, un sol en bois brun, une porte double, une porte en bois brun, un sol marron et un plafond voûté.
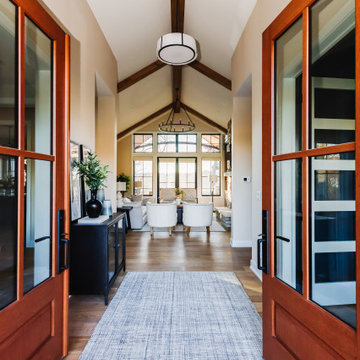
Welcome to modern rustic charm at its finest. ? Step through the inviting double front doors into a world where contemporary elegance meets timeless warmth.
The beige walls set a serene backdrop, perfectly complemented by the rustic allure of exposed ceiling beams, adding character and depth to the space. Whether you're coming home after a long day or welcoming guests with open arms, this entryway exudes a sense of welcoming sophistication.
Embrace the fusion of modern style and rustic allure as you embark on a journey through this inviting sanctuary
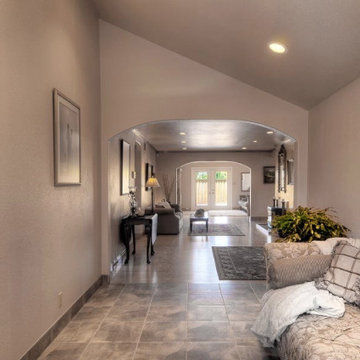
Interior entry foyer viewing into living room and great room through modified archways to back door onto composite deck.
Cette image montre un hall d'entrée traditionnel avec un mur beige, un sol en carrelage de céramique, une porte simple, une porte en bois brun, un sol gris et un plafond voûté.
Cette image montre un hall d'entrée traditionnel avec un mur beige, un sol en carrelage de céramique, une porte simple, une porte en bois brun, un sol gris et un plafond voûté.
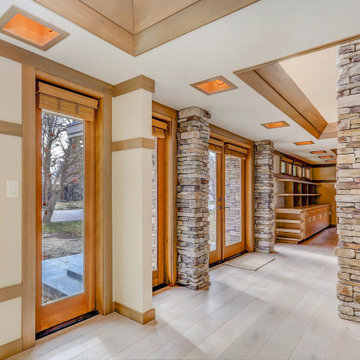
Front Entry as viewed from dining area. Interior Facias are stained hemlock. 4 foot soffits throughout house with light boxes also framed in hemlock.
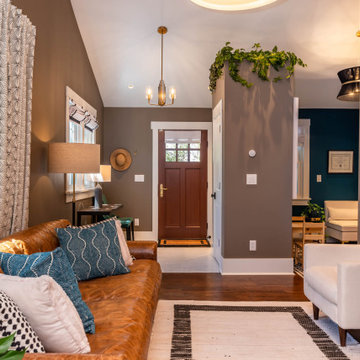
Cette photo montre un hall d'entrée craftsman avec un mur marron, sol en stratifié, une porte simple, une porte en bois brun, un sol marron et un plafond voûté.
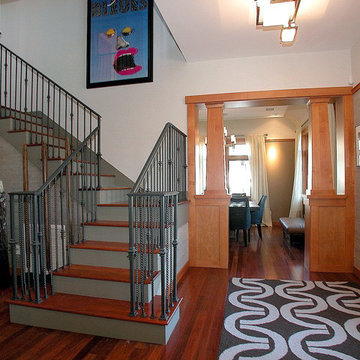
New Build Mid Century Craftsman
Idée de décoration pour un grand hall d'entrée vintage avec un mur blanc, parquet foncé, une porte simple, une porte en bois brun, un sol marron, un plafond voûté et du papier peint.
Idée de décoration pour un grand hall d'entrée vintage avec un mur blanc, parquet foncé, une porte simple, une porte en bois brun, un sol marron, un plafond voûté et du papier peint.
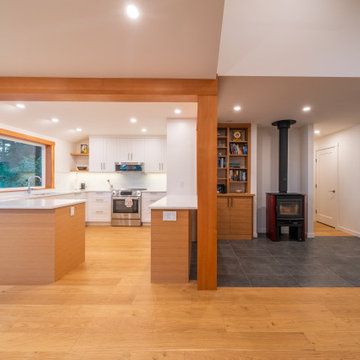
The original interior for Thetis Transformation was dominated by wood walls, cabinetry, and detailing. The space felt dark and did not capture the ocean views well. It also had many types of flooring. One of the primary goals was to brighten the space, while maintaining the warmth and history of the wood. We reduced eave overhangs and expanded a few window openings. We reused some of the original wood for new detailing, shelving, and furniture.
The electrical panel for Thetis Transformation was updated and relocated. In addition, a new Heat Pump system replaced the electric furnace, and a new wood stove was installed. We also upgraded the windows for better thermal comfort.
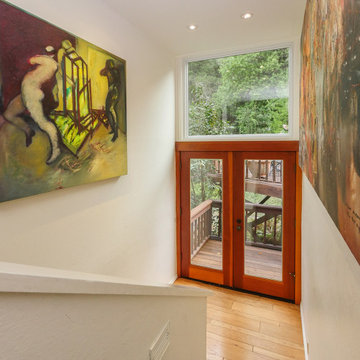
Stunning picture window we installed in this magnificent entryway. Flanked by stupendous artwork and providing beautiful views, this huge new window above the doorway looks simply spectacular. Get started replacing your home windows with Renewal by Andersen of San Francisco serving the whole Bay Area.
Replacing your windows is just a phone call away -- Contact Us Today! 844-245-2799
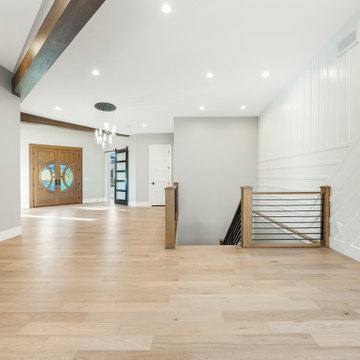
Exemple d'un grand hall d'entrée moderne avec un mur gris, un sol en bois brun, une porte double, une porte en bois brun, un sol marron, un plafond voûté et du lambris.
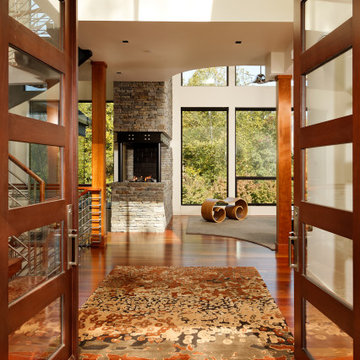
Inspiration pour un hall d'entrée design de taille moyenne avec un mur blanc, un sol en bois brun, une porte double, une porte en bois brun, un sol marron et un plafond voûté.
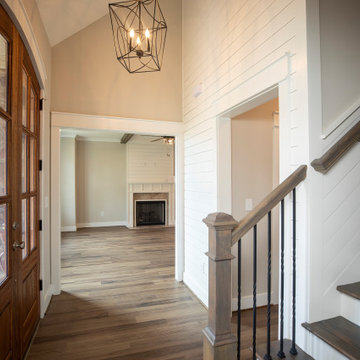
Inspiration pour un hall d'entrée de taille moyenne avec un mur gris, un sol en vinyl, une porte double, une porte en bois brun, un sol multicolore, un plafond voûté et du lambris de bois.
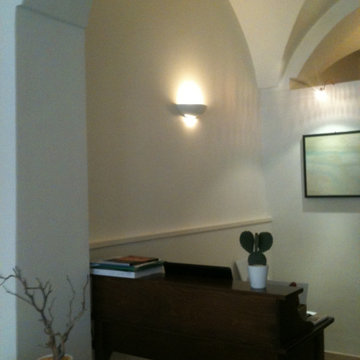
La scrivania in legno antico è un pezzo originale restaurato dal proprietario per il suo angolo da lavoro
Cette image montre un petit hall d'entrée méditerranéen avec un mur blanc, un sol en calcaire, une porte double, une porte en bois brun, un sol beige et un plafond voûté.
Cette image montre un petit hall d'entrée méditerranéen avec un mur blanc, un sol en calcaire, une porte double, une porte en bois brun, un sol beige et un plafond voûté.
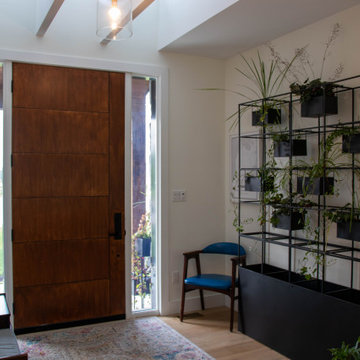
Cette image montre une porte d'entrée traditionnelle de taille moyenne avec un mur blanc, parquet clair, une porte simple, une porte en bois brun, un sol multicolore et un plafond voûté.
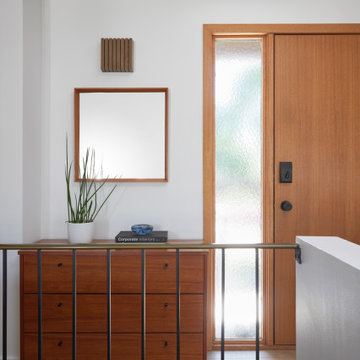
Cette image montre une porte d'entrée vintage de taille moyenne avec un mur blanc, un sol en vinyl, une porte simple, une porte en bois brun, un sol marron et un plafond voûté.
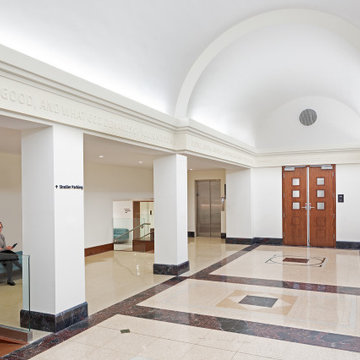
Renovated ground floor lobby with arched ceilings and molding wrapping around the room
Exemple d'un hall d'entrée chic de taille moyenne avec un mur blanc, un sol en marbre, une porte en bois brun, un sol multicolore et un plafond voûté.
Exemple d'un hall d'entrée chic de taille moyenne avec un mur blanc, un sol en marbre, une porte en bois brun, un sol multicolore et un plafond voûté.
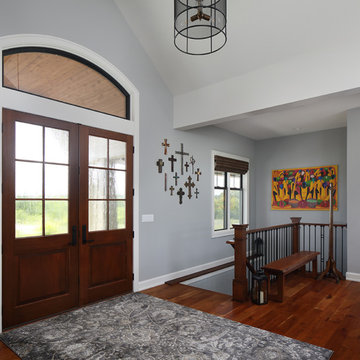
Inspiration pour une très grande porte d'entrée traditionnelle avec un mur gris, un sol en bois brun, une porte double, une porte en bois brun et un plafond voûté.
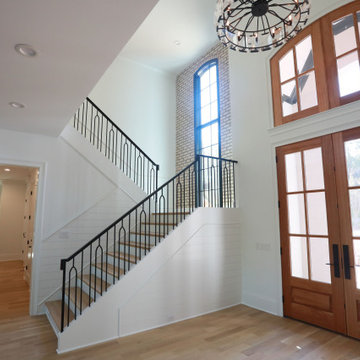
Grand front entryway in Waxhaw, NC custom built home by David Rogers Builders
Exemple d'une très grande porte d'entrée moderne avec un mur blanc, une porte double, un sol marron, une porte en bois brun, un plafond voûté et un mur en parement de brique.
Exemple d'une très grande porte d'entrée moderne avec un mur blanc, une porte double, un sol marron, une porte en bois brun, un plafond voûté et un mur en parement de brique.
Idées déco d'entrées avec une porte en bois brun et un plafond voûté
8