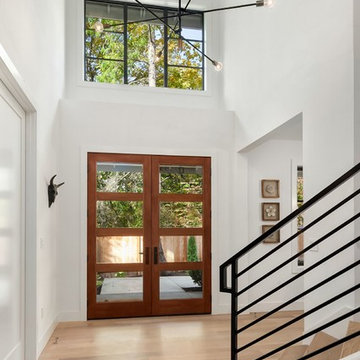Idées déco d'entrées avec une porte en bois clair et une porte en verre
Trier par :
Budget
Trier par:Populaires du jour
61 - 80 sur 11 916 photos
1 sur 3

Positioned near the base of iconic Camelback Mountain, “Outside In” is a modernist home celebrating the love of outdoor living Arizonans crave. The design inspiration was honoring early territorial architecture while applying modernist design principles.
Dressed with undulating negra cantera stone, the massing elements of “Outside In” bring an artistic stature to the project’s design hierarchy. This home boasts a first (never seen before feature) — a re-entrant pocketing door which unveils virtually the entire home’s living space to the exterior pool and view terrace.
A timeless chocolate and white palette makes this home both elegant and refined. Oriented south, the spectacular interior natural light illuminates what promises to become another timeless piece of architecture for the Paradise Valley landscape.
Project Details | Outside In
Architect: CP Drewett, AIA, NCARB, Drewett Works
Builder: Bedbrock Developers
Interior Designer: Ownby Design
Photographer: Werner Segarra
Publications:
Luxe Interiors & Design, Jan/Feb 2018, "Outside In: Optimized for Entertaining, a Paradise Valley Home Connects with its Desert Surrounds"
Awards:
Gold Nugget Awards - 2018
Award of Merit – Best Indoor/Outdoor Lifestyle for a Home – Custom
The Nationals - 2017
Silver Award -- Best Architectural Design of a One of a Kind Home - Custom or Spec
http://www.drewettworks.com/outside-in/
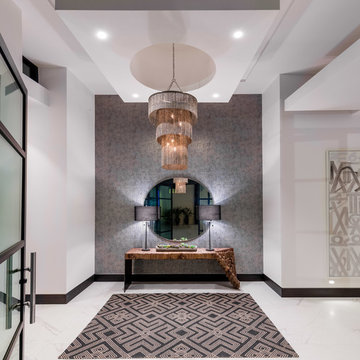
Cette photo montre un hall d'entrée tendance avec un mur gris, une porte en verre et un sol blanc.
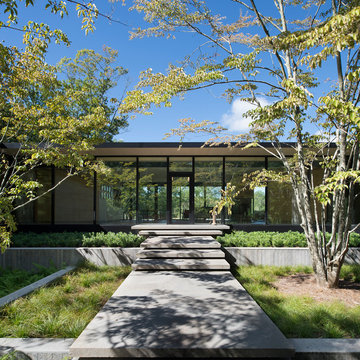
© Bates Masi + Architects
Cette image montre une porte d'entrée minimaliste avec une porte simple et une porte en verre.
Cette image montre une porte d'entrée minimaliste avec une porte simple et une porte en verre.

The renovation of this classic Muskoka cottage, focused around re-designing the living space to make the most of the incredible lake views. This update completely changed the flow of space, aligning the living areas with a more modern & luxurious living context.
In collaboration with the client, we envisioned a home in which clean lines, neutral tones, a variety of textures and patterns, and small yet luxurious details created a fresh, engaging space while seamlessly blending into the natural environment.
The main floor of this home was completely gutted to reveal the true beauty of the space. Main floor walls were re-engineered with custom windows to expand the client’s majestic view of the lake.
The dining area was highlighted with features including ceilings finished with Shadowline MDF, and enhanced with a custom coffered ceiling bringing dimension to the space.
Unobtrusive details and contrasting textures add richness and intrigue to the space, creating an energizing yet soothing interior with tactile depth.
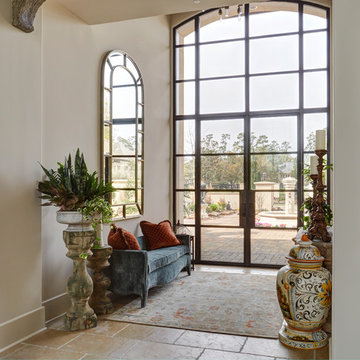
marble
Exemple d'un hall d'entrée méditerranéen avec un mur beige, une porte double, une porte en verre et un sol beige.
Exemple d'un hall d'entrée méditerranéen avec un mur beige, une porte double, une porte en verre et un sol beige.
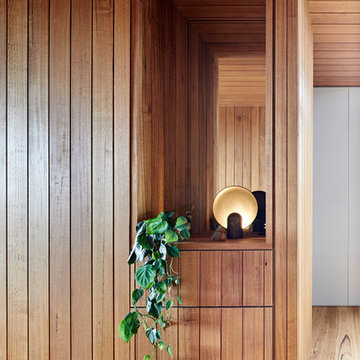
Photo: Tatjana Plitt
Cette photo montre une grande entrée moderne avec un couloir, un mur multicolore, parquet clair et une porte en bois clair.
Cette photo montre une grande entrée moderne avec un couloir, un mur multicolore, parquet clair et une porte en bois clair.
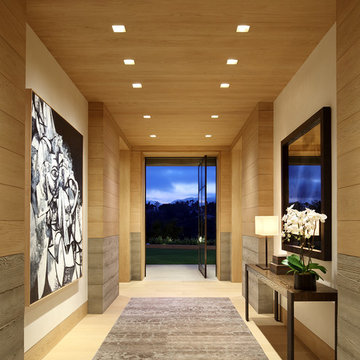
Here I was very focused on allowing the Architecture to take center stage. I kept the entry hall furnishings to a minimum. The art, the architecture, the views, the finishes,... it was all exquisite. I didn’t want the furniture to upstage any of it. I used very high quality pieces that were extremely refined yet a bit rustic. A nice juxtaposition....
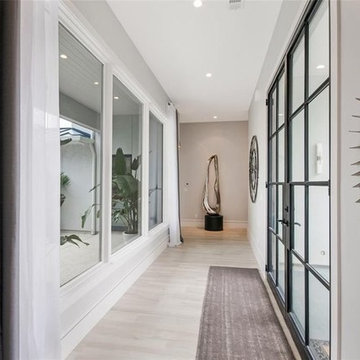
Idées déco pour une entrée contemporaine de taille moyenne avec un couloir, un mur beige, parquet clair, une porte double, une porte en verre et un sol marron.

Rebecca Westover
Exemple d'un hall d'entrée chic de taille moyenne avec un mur blanc, parquet clair, une porte simple, une porte en verre et un sol beige.
Exemple d'un hall d'entrée chic de taille moyenne avec un mur blanc, parquet clair, une porte simple, une porte en verre et un sol beige.
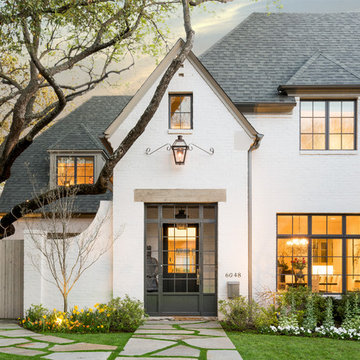
Cette photo montre une porte d'entrée chic avec une porte simple et une porte en verre.
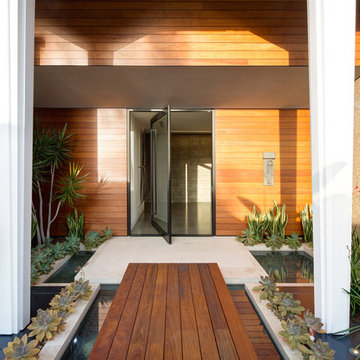
James Brady Photography
Réalisation d'une porte d'entrée design avec un mur marron, une porte pivot, une porte en verre et un sol beige.
Réalisation d'une porte d'entrée design avec un mur marron, une porte pivot, une porte en verre et un sol beige.
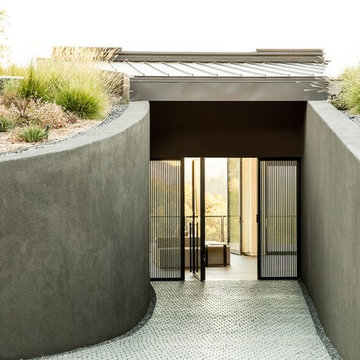
Cette photo montre une grande porte d'entrée tendance avec un mur gris, une porte pivot, une porte en verre et un sol blanc.
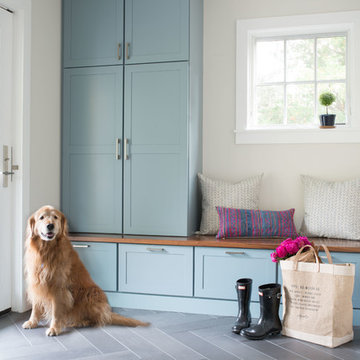
Jessica Delaney Photography
Inspiration pour une entrée marine avec un vestiaire, un mur blanc, une porte simple, une porte en verre et un sol gris.
Inspiration pour une entrée marine avec un vestiaire, un mur blanc, une porte simple, une porte en verre et un sol gris.

Added cabinetry for each of the family members and created areas above for added storage.
Patterned porcelain tiles were selected to add warmth and a traditional touch that blended well with the wood floor.
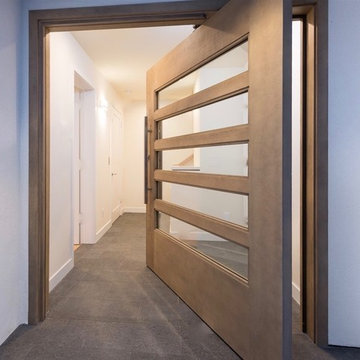
Cette photo montre une porte d'entrée tendance de taille moyenne avec un mur blanc, sol en béton ciré, une porte pivot, une porte en bois clair et un sol gris.
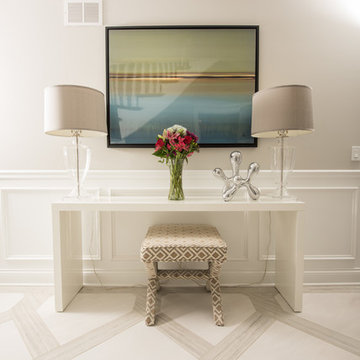
Réalisation d'une entrée tradition de taille moyenne avec un couloir, un mur beige, parquet peint, une porte double, une porte en bois clair et un sol multicolore.
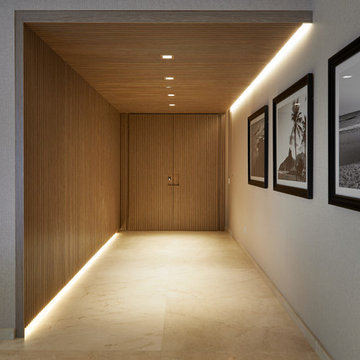
Grossman Photos
Exemple d'une porte d'entrée moderne de taille moyenne avec un mur gris, une porte double et une porte en bois clair.
Exemple d'une porte d'entrée moderne de taille moyenne avec un mur gris, une porte double et une porte en bois clair.
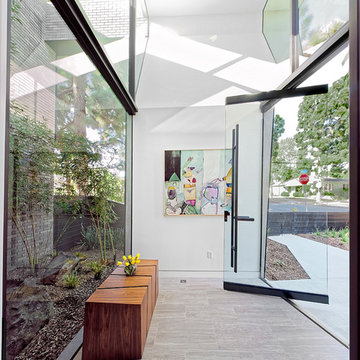
John Gaylord
Inspiration pour une grande porte d'entrée design avec un mur blanc, un sol en carrelage de céramique, une porte pivot, une porte en verre et un sol gris.
Inspiration pour une grande porte d'entrée design avec un mur blanc, un sol en carrelage de céramique, une porte pivot, une porte en verre et un sol gris.
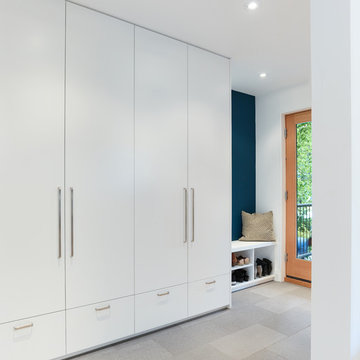
Photo Credit: Scott Norsworthy
Architect: Wanda Ely Architect Inc
Idée de décoration pour un hall d'entrée de taille moyenne avec un mur blanc, une porte simple, une porte en verre et un sol gris.
Idée de décoration pour un hall d'entrée de taille moyenne avec un mur blanc, une porte simple, une porte en verre et un sol gris.
Idées déco d'entrées avec une porte en bois clair et une porte en verre
4
