Idées déco d'entrées avec une porte en bois foncé et un sol blanc
Trier par :
Budget
Trier par:Populaires du jour
21 - 40 sur 305 photos
1 sur 3
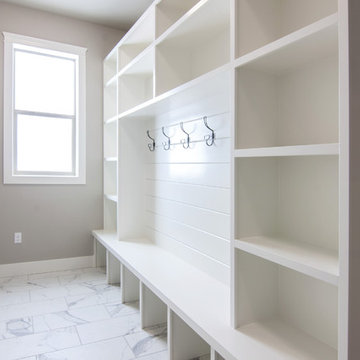
Becky Pospical
Idées déco pour une entrée campagne de taille moyenne avec un mur gris, un sol en carrelage de céramique, un vestiaire, une porte en bois foncé et un sol blanc.
Idées déco pour une entrée campagne de taille moyenne avec un mur gris, un sol en carrelage de céramique, un vestiaire, une porte en bois foncé et un sol blanc.
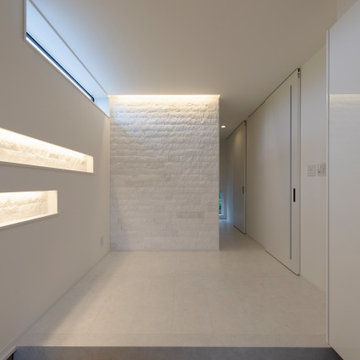
お客様を迎える玄関には、ニッチ棚を設置。背面には石材を貼り、石の陰影が出るように間接照明で照らし来客も目を惹くニッチ棚になっています。
Idée de décoration pour une petite entrée minimaliste avec un couloir, un mur blanc, un sol en carrelage de céramique, une porte simple, une porte en bois foncé et un sol blanc.
Idée de décoration pour une petite entrée minimaliste avec un couloir, un mur blanc, un sol en carrelage de céramique, une porte simple, une porte en bois foncé et un sol blanc.
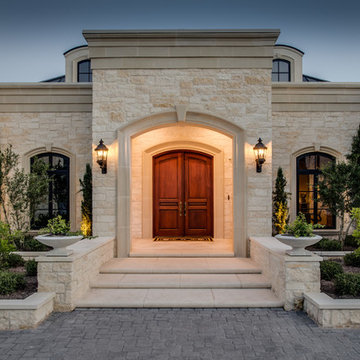
Four Walls Photography
Idée de décoration pour une grande porte d'entrée méditerranéenne avec un mur blanc, sol en béton ciré, une porte double, une porte en bois foncé et un sol blanc.
Idée de décoration pour une grande porte d'entrée méditerranéenne avec un mur blanc, sol en béton ciré, une porte double, une porte en bois foncé et un sol blanc.
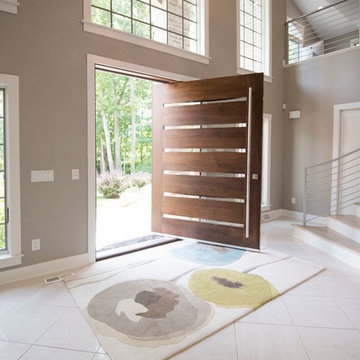
Idée de décoration pour une entrée tradition avec un mur gris, une porte pivot, une porte en bois foncé et un sol blanc.
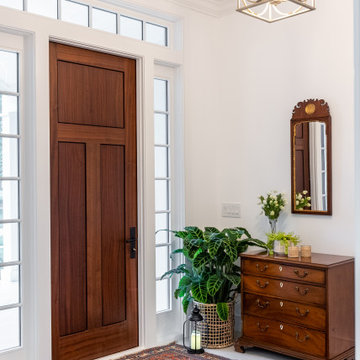
Idées déco pour un hall d'entrée exotique de taille moyenne avec un mur blanc, un sol en carrelage de céramique, une porte simple, une porte en bois foncé, un sol blanc et un plafond décaissé.
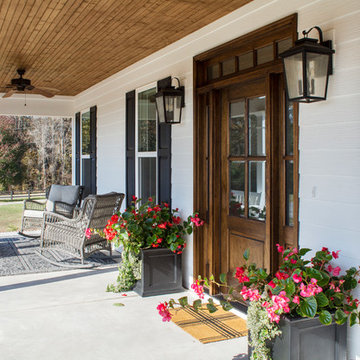
This new home was designed to nestle quietly into the rich landscape of rolling pastures and striking mountain views. A wrap around front porch forms a facade that welcomes visitors and hearkens to a time when front porch living was all the entertainment a family needed. White lap siding coupled with a galvanized metal roof and contrasting pops of warmth from the stained door and earthen brick, give this home a timeless feel and classic farmhouse style. The story and a half home has 3 bedrooms and two and half baths. The master suite is located on the main level with two bedrooms and a loft office on the upper level. A beautiful open concept with traditional scale and detailing gives the home historic character and charm. Transom lites, perfectly sized windows, a central foyer with open stair and wide plank heart pine flooring all help to add to the nostalgic feel of this young home. White walls, shiplap details, quartz counters, shaker cabinets, simple trim designs, an abundance of natural light and carefully designed artificial lighting make modest spaces feel large and lend to the homeowner's delight in their new custom home.
Kimberly Kerl
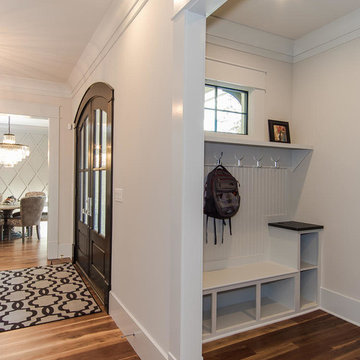
Cette photo montre une entrée chic de taille moyenne avec un couloir, un mur blanc, parquet clair, une porte double, une porte en bois foncé et un sol blanc.
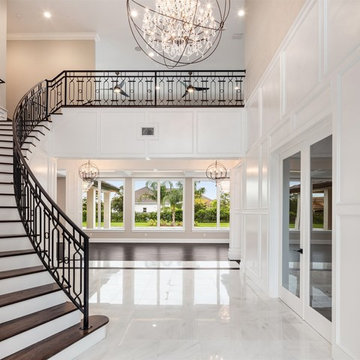
Idée de décoration pour un grand hall d'entrée tradition avec un mur blanc, un sol en carrelage de porcelaine, une porte double, une porte en bois foncé et un sol blanc.
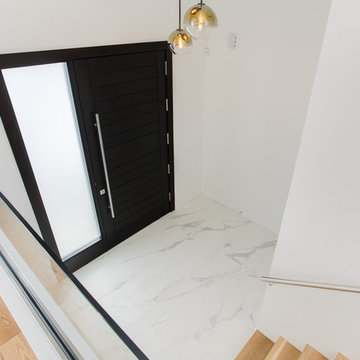
Built by Avvio Fine Homes, this modern foyer is from a custom home in North York, Toronto, GTA. It features a 108” high mahogany front door with stainless steel pull handle and a single frosted sidelight. The modern aesthetic comes from the 24” x 48” Bianco D'Italia Arabescato porcelain tile, white oak flat cut hardwood waterfall-style foyer stairs, custom pre-finished 7-3/4” wide Engineered White Oak Hardwood floor with oil-based clear varnish, stainless steel handrail and gold tinted glass globe light fixture.

this home is a unique blend of a transitional exterior and a contemporary interior
Inspiration pour un grand hall d'entrée design avec un mur gris, un sol en carrelage de porcelaine, une porte simple, une porte en bois foncé et un sol blanc.
Inspiration pour un grand hall d'entrée design avec un mur gris, un sol en carrelage de porcelaine, une porte simple, une porte en bois foncé et un sol blanc.
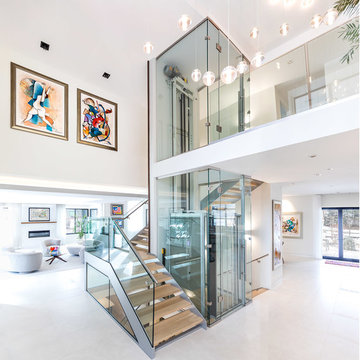
RAS Photography, Rachel Sale
Cette photo montre un hall d'entrée tendance avec un mur blanc, un sol en carrelage de porcelaine, une porte pivot, une porte en bois foncé et un sol blanc.
Cette photo montre un hall d'entrée tendance avec un mur blanc, un sol en carrelage de porcelaine, une porte pivot, une porte en bois foncé et un sol blanc.
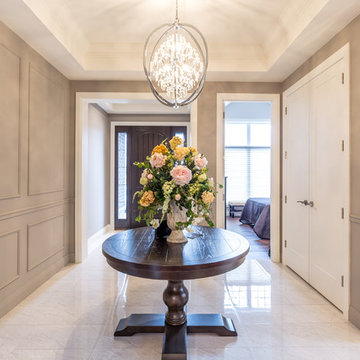
Exemple d'un très grand hall d'entrée chic avec un mur gris, un sol en travertin, une porte simple, une porte en bois foncé et un sol blanc.
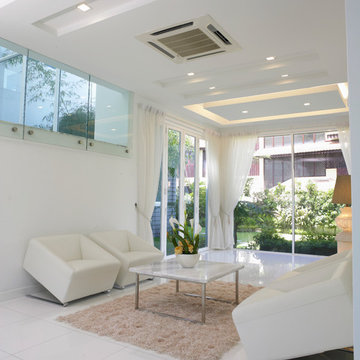
Modern Luxury Private Villa Interior Design. Call or Whatsapp at 0973539727. email: info@lucainteriordesign.com
Aménagement d'une grande entrée moderne avec un vestiaire, un mur blanc, un sol en marbre, une porte double, une porte en bois foncé et un sol blanc.
Aménagement d'une grande entrée moderne avec un vestiaire, un mur blanc, un sol en marbre, une porte double, une porte en bois foncé et un sol blanc.
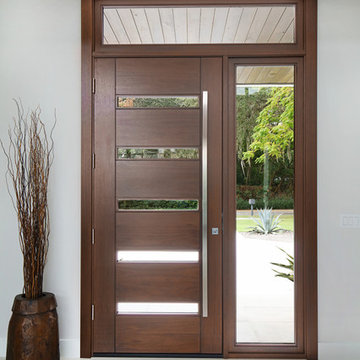
Photographer: Ryan Gamma
Idées déco pour un hall d'entrée moderne de taille moyenne avec un mur blanc, un sol en carrelage de porcelaine, une porte simple, une porte en bois foncé et un sol blanc.
Idées déco pour un hall d'entrée moderne de taille moyenne avec un mur blanc, un sol en carrelage de porcelaine, une porte simple, une porte en bois foncé et un sol blanc.
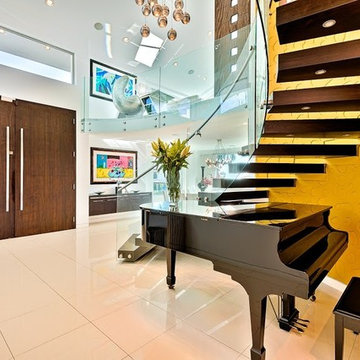
Inspiration pour un grand hall d'entrée design avec un mur blanc, un sol en carrelage de porcelaine, une porte double, une porte en bois foncé et un sol blanc.
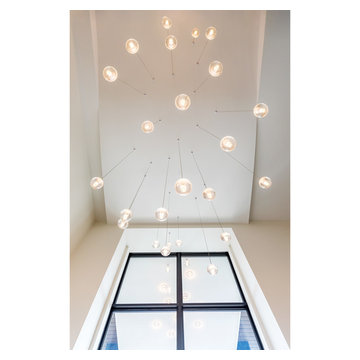
RAS Photography, Rachel Sale
Exemple d'un hall d'entrée tendance avec un mur blanc, un sol en carrelage de porcelaine, une porte pivot, une porte en bois foncé et un sol blanc.
Exemple d'un hall d'entrée tendance avec un mur blanc, un sol en carrelage de porcelaine, une porte pivot, une porte en bois foncé et un sol blanc.
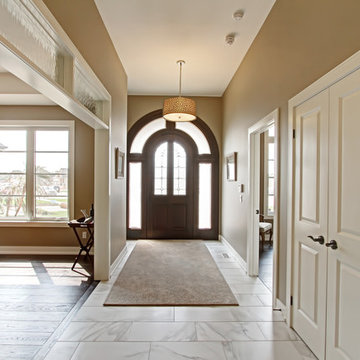
Cette image montre une entrée traditionnelle de taille moyenne avec un couloir, un mur beige, un sol en carrelage de porcelaine, une porte simple, une porte en bois foncé et un sol blanc.
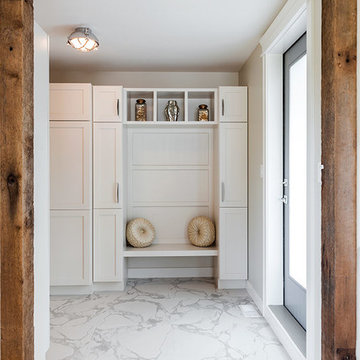
Cette photo montre une entrée tendance de taille moyenne avec un vestiaire, un mur beige, un sol en carrelage de porcelaine, une porte simple, une porte en bois foncé et un sol blanc.
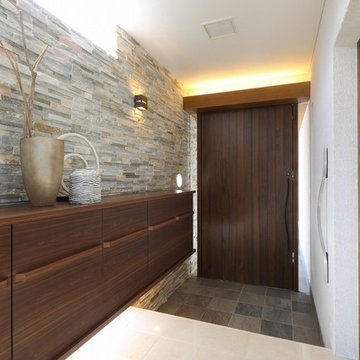
モダンリゾートスタイルの家
Réalisation d'une entrée minimaliste avec un couloir, un mur blanc, un sol en marbre, une porte simple, une porte en bois foncé et un sol blanc.
Réalisation d'une entrée minimaliste avec un couloir, un mur blanc, un sol en marbre, une porte simple, une porte en bois foncé et un sol blanc.
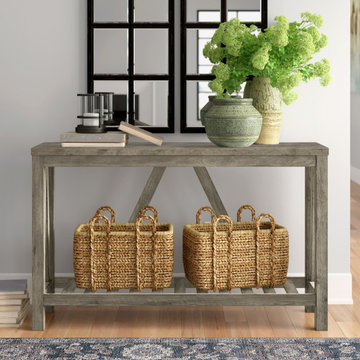
Entrance console decor and furnishing, mirror, bench, botanicals, light fixture, wall decor, modern farmhouse.
Réalisation d'un hall d'entrée champêtre de taille moyenne avec un mur blanc, un sol en carrelage de porcelaine, une porte simple, une porte en bois foncé et un sol blanc.
Réalisation d'un hall d'entrée champêtre de taille moyenne avec un mur blanc, un sol en carrelage de porcelaine, une porte simple, une porte en bois foncé et un sol blanc.
Idées déco d'entrées avec une porte en bois foncé et un sol blanc
2