Idées déco d'entrées avec une porte en bois foncé et un sol blanc
Trier par :
Budget
Trier par:Populaires du jour
81 - 100 sur 305 photos
1 sur 3

STUNNING HOME ON TWO LOTS IN THE RESERVE AT HARBOUR WALK. One of the only homes on two lots in The Reserve at Harbour Walk. On the banks of the Manatee River and behind two sets of gates for maximum privacy. This coastal contemporary home was custom built by Camlin Homes with the highest attention to detail and no expense spared. The estate sits upon a fully fenced half-acre lot surrounded by tropical lush landscaping and over 160 feet of water frontage. all-white palette and gorgeous wood floors. With an open floor plan and exquisite details, this home includes; 4 bedrooms, 5 bathrooms, 4-car garage, double balconies, game room, and home theater with bar. A wall of pocket glass sliders allows for maximum indoor/outdoor living. The gourmet kitchen will please any chef featuring beautiful chandeliers, a large island, stylish cabinetry, timeless quartz countertops, high-end stainless steel appliances, built-in dining room fixtures, and a walk-in pantry. heated pool and spa, relax in the sauna or gather around the fire pit on chilly nights. The pool cabana offers a great flex space and a full bath as well. An expansive green space flanks the home. Large wood deck walks out onto the private boat dock accommodating 60+ foot boats. Ground floor master suite with a fireplace and wall to wall windows with water views. His and hers walk-in California closets and a well-appointed master bath featuring a circular spa bathtub, marble countertops, and dual vanities. A large office is also found within the master suite and offers privacy and separation from the main living area. Each guest bedroom has its own private bathroom. Maintain an active lifestyle with community features such as a clubhouse with tennis courts, a lovely park, multiple walking areas, and more. Located directly next to private beach access and paddleboard launch. This is a prime location close to I-75,
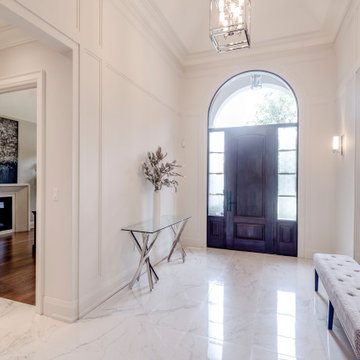
Custom built by DCAM HOMES, one of Oakville’s most reputable builders. With style and function in mind, this bright and airy open-concept BUNGALOFT is a rare one-of-a-kind home. The stunning modern design provides high ceilings, custom mill work and impeccable craftsmanship throughout. Designed for entertaining, the home boosts a grand foyer, formal living & dining rooms, a spacious gourmet kitchen with beautiful custom floor to ceiling cabinetry, an oversized island with gorgeous countertops, full pantry and customized wine wall. The impressive great room features a stunning grand ceiling, a floor to ceiling gas fireplace that has an 80-inch TV. Walk through the large sliding door system leading to the private rear covered deck with built in hot tub, covered BBQ and separate eating and lounging areas, then down to the aggregate patio to enjoy some nature around the gas fire table and play a private game on your sports court which can be transformed between basketball, volleyball or badminton. The main floor includes a master bedroom retreat with walk in closet, ensuite, access to laundry, and separate entry to the double garage with hydraulic car lift. The sun filled second level vaulted loft area featuring custom mill work and a tiger wood feature wall imported from Italy adds some extra private relaxing space.
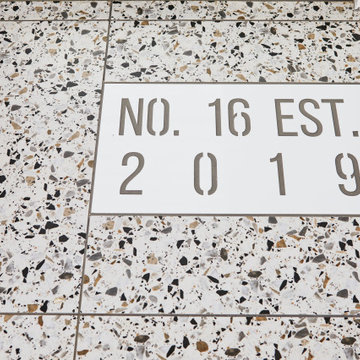
A stamp for history's sake
Aménagement d'un hall d'entrée contemporain de taille moyenne avec un mur blanc, un sol en terrazzo, une porte simple, une porte en bois foncé et un sol blanc.
Aménagement d'un hall d'entrée contemporain de taille moyenne avec un mur blanc, un sol en terrazzo, une porte simple, une porte en bois foncé et un sol blanc.
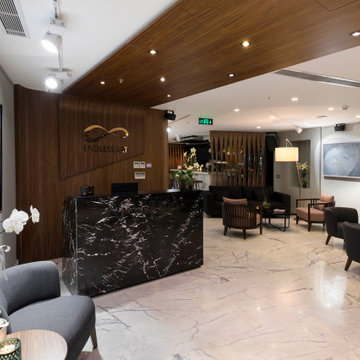
Technowood timber wall panels and room dividers
Technowood demonstrate style and finesse with this twisted design for contemporary room dividers. The room dividers allow flowthrough visibility through the room at the same time creating the feeling of exclusivity… a stylishi room divider.
The contemporary interior design of the Endless Art Hotel was created by the real wood texture and sophisticated aesthetics of Technowood products. The project was designed by Apart Design & Architecture.
If you manufactured this in sold timber would have been expensive, forming and veneering would have had complex problems. Technowood doesnt suffer the short comings of natural timber. Technowood doesn’t suffer the problems of using sold timber and offers a substantial cost saving.
The nature of TechnoWood products allows the touch and feel of real wood, the organic flow of the grain adds to the biophilic nature of the product.
Architect Apart Design & Architecture
Location Istanbul
Product Twisted vertical louvres
Completion 2017
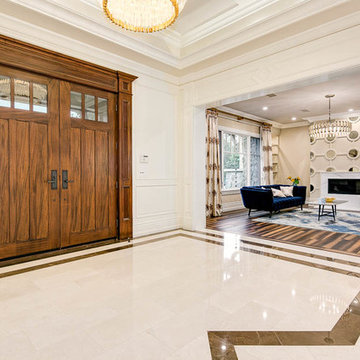
Réalisation d'une porte d'entrée tradition de taille moyenne avec un mur blanc, un sol en carrelage de porcelaine, une porte double, une porte en bois foncé et un sol blanc.
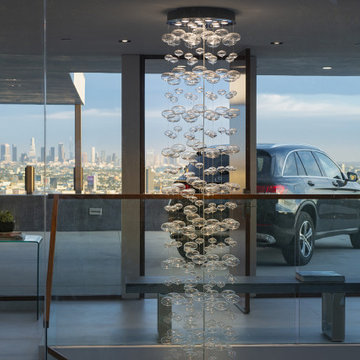
Los Tilos Hollywood Hills modern home rooftop entry & carport with downtown views. Photo by William MacCollum.
Inspiration pour un très grand hall d'entrée minimaliste avec un sol en carrelage de porcelaine, une porte simple, une porte en bois foncé, un sol blanc et un plafond décaissé.
Inspiration pour un très grand hall d'entrée minimaliste avec un sol en carrelage de porcelaine, une porte simple, une porte en bois foncé, un sol blanc et un plafond décaissé.
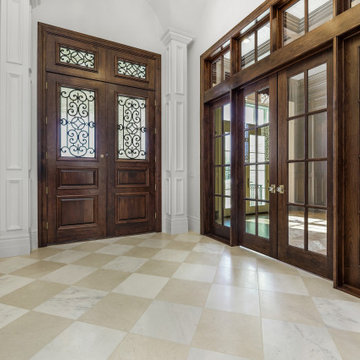
Idée de décoration pour un grand hall d'entrée avec un mur blanc, un sol en marbre, une porte double, une porte en bois foncé, un sol blanc et un plafond voûté.
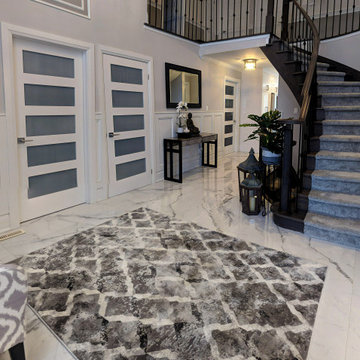
This project renovated a dated first floor into a modern home. We added wainscoting, stained the staircase, added a runner, renovated the kitchen, removed a load bearing wall to open up the space, created a waffle ceiling, added custom doors, new flooring, new railing and banisters, and much more in this Simply Exquisite Project.
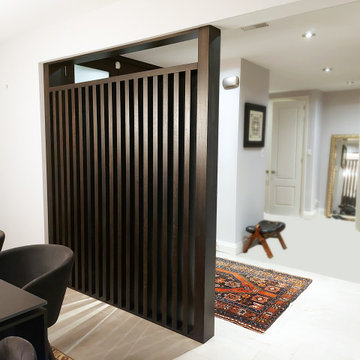
Louvered entry divider in solid oak with ebony stain
Cette photo montre une entrée tendance de taille moyenne avec un couloir, un mur beige, un sol en carrelage de céramique, une porte simple, une porte en bois foncé et un sol blanc.
Cette photo montre une entrée tendance de taille moyenne avec un couloir, un mur beige, un sol en carrelage de céramique, une porte simple, une porte en bois foncé et un sol blanc.
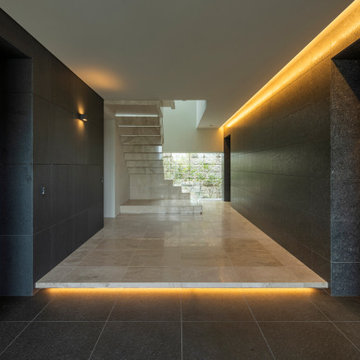
1階は玄関・ガレージ・個室を中心に配置。玄関は南北の緑がつながる、ゆったりとした抜けのある空間に仕上げ、片持ち階段と有機的な手摺が2階へと誘う
Idées déco pour une très grande entrée moderne avec un mur noir, un sol en marbre, une porte simple, une porte en bois foncé et un sol blanc.
Idées déco pour une très grande entrée moderne avec un mur noir, un sol en marbre, une porte simple, une porte en bois foncé et un sol blanc.
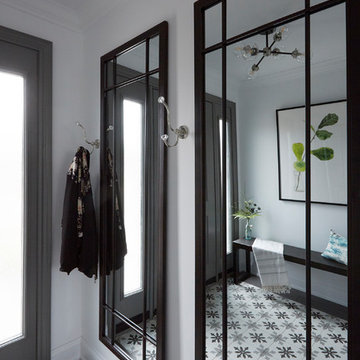
Designed by: Michelle Berwick
Photos: Ingrid Punwani
Front entry is so important, it's the first impression your home gives. For this space we jazzed it up and added a in lay of porcelain 8x8 tiles. A New light, a bench so you can sit down and put your shoes on and a beautiful art piece.
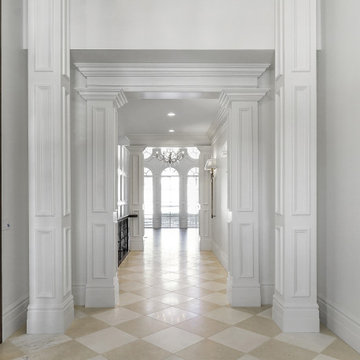
Aménagement d'un grand hall d'entrée avec un mur blanc, un sol en marbre, une porte double, une porte en bois foncé, un sol blanc et un plafond voûté.
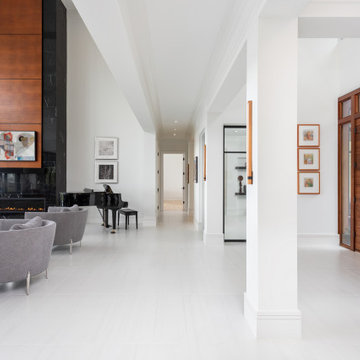
The front door enters between the keeping and dining room and takes you directly into the great room.
Exemple d'une grande entrée tendance avec un mur blanc, un sol en carrelage de céramique, une porte double, une porte en bois foncé et un sol blanc.
Exemple d'une grande entrée tendance avec un mur blanc, un sol en carrelage de céramique, une porte double, une porte en bois foncé et un sol blanc.
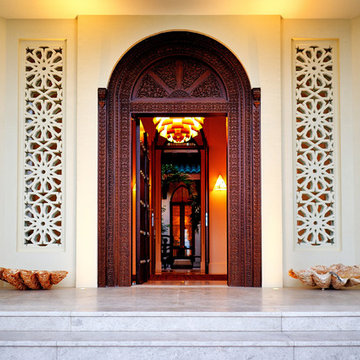
Omani / Swahili Inspired Entrance Door to Bayt Jullanar
Cette image montre une porte d'entrée traditionnelle de taille moyenne avec un mur beige, un sol en marbre, une porte double, une porte en bois foncé et un sol blanc.
Cette image montre une porte d'entrée traditionnelle de taille moyenne avec un mur beige, un sol en marbre, une porte double, une porte en bois foncé et un sol blanc.
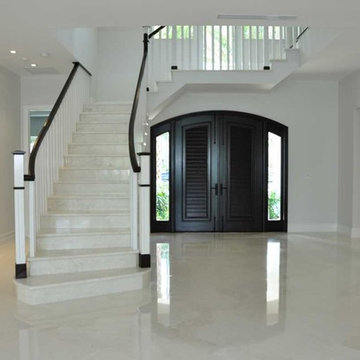
Idée de décoration pour une porte d'entrée ethnique de taille moyenne avec un mur blanc, un sol en carrelage de porcelaine, une porte double, une porte en bois foncé et un sol blanc.
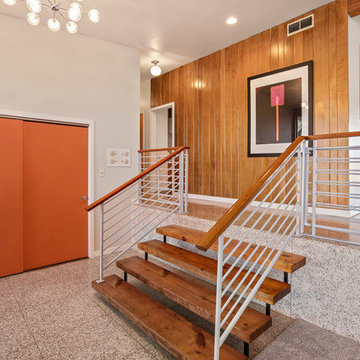
Inspiration pour une très grande porte d'entrée vintage avec un mur blanc, un sol en marbre, une porte simple, une porte en bois foncé et un sol blanc.
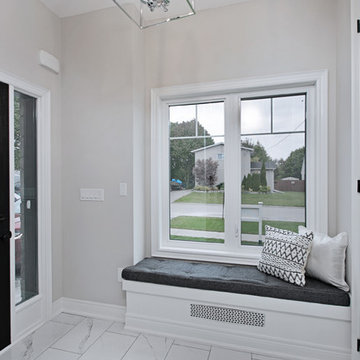
Exemple d'un petit hall d'entrée chic avec un mur blanc, un sol en marbre, une porte simple, une porte en bois foncé et un sol blanc.
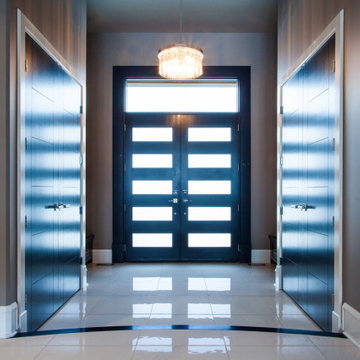
Cette photo montre un grand hall d'entrée tendance avec un mur gris, un sol en carrelage de céramique, une porte double, une porte en bois foncé et un sol blanc.
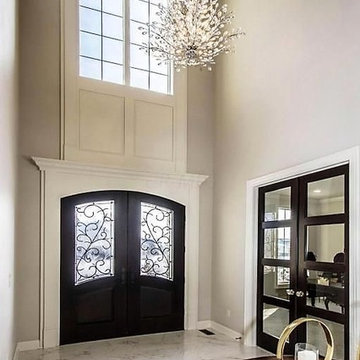
Linda Parsons
Inspiration pour un grand hall d'entrée traditionnel avec un mur gris, un sol en marbre, une porte double, une porte en bois foncé et un sol blanc.
Inspiration pour un grand hall d'entrée traditionnel avec un mur gris, un sol en marbre, une porte double, une porte en bois foncé et un sol blanc.
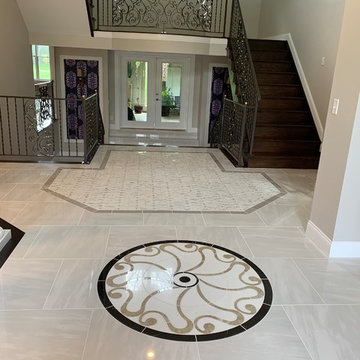
Réalisation d'un très grand hall d'entrée tradition avec un mur gris, un sol en carrelage de porcelaine, une porte double, une porte en bois foncé et un sol blanc.
Idées déco d'entrées avec une porte en bois foncé et un sol blanc
5