Idées déco d'entrées avec une porte en bois foncé et une porte métallisée
Trier par :
Budget
Trier par:Populaires du jour
121 - 140 sur 20 730 photos
1 sur 3
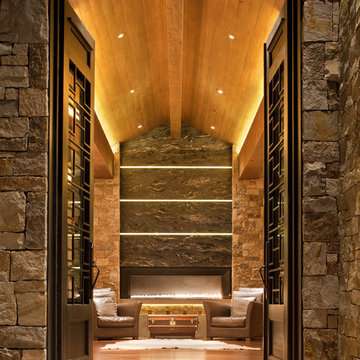
This entry's simple composition of lighting layers and well coordinated details create a stunning view for those who enter this incredible Aspen home. Exterior stone is grazed, glass lines are backlit above the fireplace, cove lighting creates ambient light and trimless square accents in the vaulted wood ceiling accent the furniture.
Architect: Charles Cunniffe Architects, Aspen, CO
Photographer: James Ray Spahn
Key words: Lighting, Lighting Design, Lighting Designer, Entry lighting, cove lighting, LED lighting, accent lighting, trimless square, fireplace lighting, ambient lighting, lighting designer, lighting designer, lighting design, lighting designer, designer lighting, lighting designer, lighting designer, lighting designer

Clawson Architects designed the Main Entry/Stair Hall, flooding the space with natural light on both the first and second floors while enhancing views and circulation with more thoughtful space allocations and period details. The AIA Gold Medal Winner, this design was not a Renovation or Restoration but a Re envisioned Design.
The original before pictures can be seen on our web site at www.clawsonarchitects.com
The design for the stair is available for purchase. Please contact us at 973-313-2724 for more information.
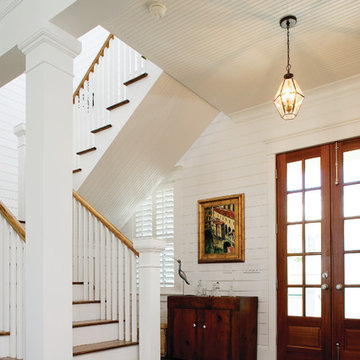
Cette image montre un hall d'entrée traditionnel avec un mur blanc, une porte double et une porte en bois foncé.
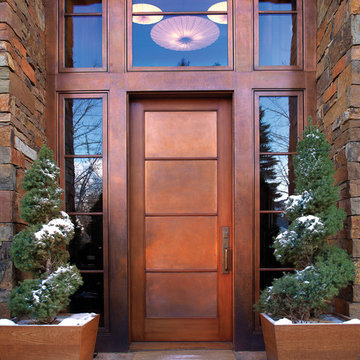
Thumblatch entry set with the Stepped escutcheon (G301) and D grip (G609), shown in silicon bronze, medium patina.
Idée de décoration pour une porte d'entrée design avec une porte simple et une porte métallisée.
Idée de décoration pour une porte d'entrée design avec une porte simple et une porte métallisée.
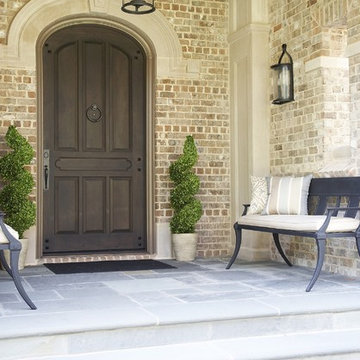
Emily Jenkins Followill Photography
Inspiration pour une entrée traditionnelle avec une porte simple et une porte en bois foncé.
Inspiration pour une entrée traditionnelle avec une porte simple et une porte en bois foncé.

Foyer
Cette image montre une entrée traditionnelle de taille moyenne avec un couloir, un mur beige, une porte simple, un sol en bois brun et une porte en bois foncé.
Cette image montre une entrée traditionnelle de taille moyenne avec un couloir, un mur beige, une porte simple, un sol en bois brun et une porte en bois foncé.
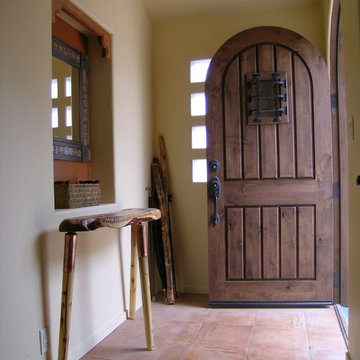
Facing a busy street, the entry has a heavy wood door with a speakeasy. An array of glass blocks, sandblasted for privacy, let in light.
Using the wall depth for a mirror and shelf refrains from crowding the small space.
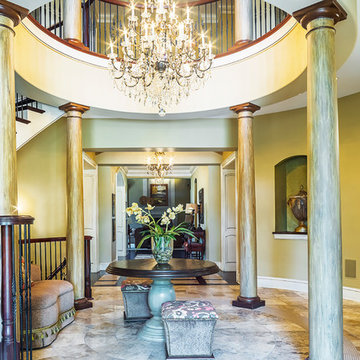
Rolfe Hokanson
Idées déco pour un très grand hall d'entrée classique avec un mur gris, un sol en travertin, une porte double et une porte en bois foncé.
Idées déco pour un très grand hall d'entrée classique avec un mur gris, un sol en travertin, une porte double et une porte en bois foncé.
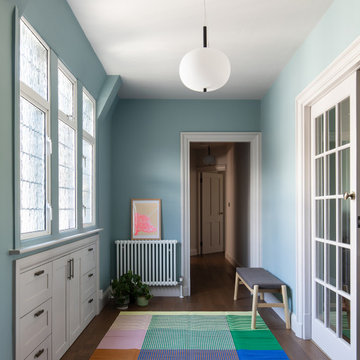
We have enhanced the entrance hall by incorporating a charming blue colour which offers a warm and welcoming ambience.
Cette photo montre une entrée tendance de taille moyenne avec un couloir, un mur bleu, parquet foncé, une porte pivot, une porte métallisée et un sol marron.
Cette photo montre une entrée tendance de taille moyenne avec un couloir, un mur bleu, parquet foncé, une porte pivot, une porte métallisée et un sol marron.
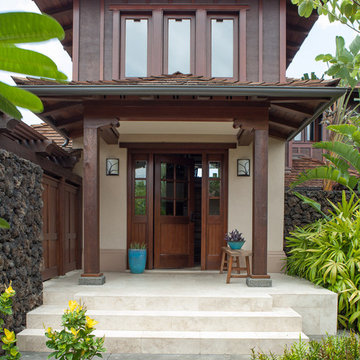
David Duncan Livingston
Réalisation d'une entrée ethnique de taille moyenne avec un mur beige, une porte simple et une porte en bois foncé.
Réalisation d'une entrée ethnique de taille moyenne avec un mur beige, une porte simple et une porte en bois foncé.
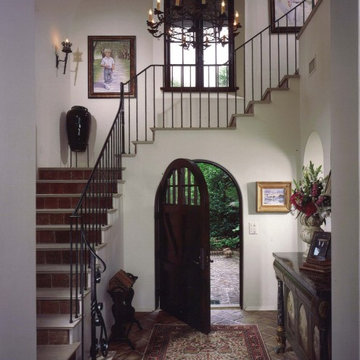
Idées déco pour un hall d'entrée méditerranéen avec une porte simple et une porte en bois foncé.

The Balanced House was initially designed to investigate simple modular architecture which responded to the ruggedness of its Australian landscape setting.
This dictated elevating the house above natural ground through the construction of a precast concrete base to accentuate the rise and fall of the landscape. The concrete base is then complimented with the sharp lines of Linelong metal cladding and provides a deliberate contrast to the soft landscapes that surround the property.
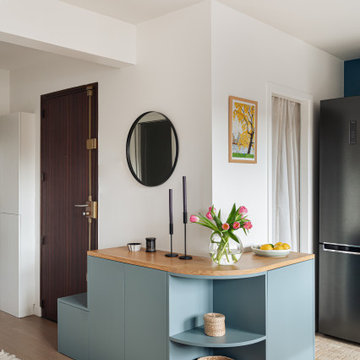
Le meuble d'entrée marquant la transition avec l'espace cuisine
Idées déco pour un hall d'entrée scandinave de taille moyenne avec un mur bleu, parquet clair, une porte simple et une porte en bois foncé.
Idées déco pour un hall d'entrée scandinave de taille moyenne avec un mur bleu, parquet clair, une porte simple et une porte en bois foncé.

Idée de décoration pour un grand hall d'entrée champêtre en bois avec un mur blanc, un sol en bois brun, une porte double, une porte en bois foncé et un sol marron.

Our custom mudroom with this perfectly sized dog crate was created for the Homeowner's specific lifestyle, professionals who work all day, but love running and being in the outdoors during the off-hours. Closed pantry storage allows for a clean and classic look while holding everything needed for skiing, biking, running, and field hockey. Even Gus approves!
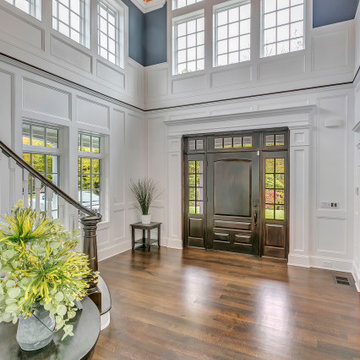
Inspiration pour un grand hall d'entrée traditionnel avec un mur bleu, parquet foncé, une porte simple, une porte en bois foncé et un sol marron.

Custom bootroom with family storage, boot and glove dryers, custom wormwood, reclaimed barnboard, and flagstone floors.
Réalisation d'une grande entrée chalet avec un vestiaire, une porte simple, une porte en bois foncé et un sol gris.
Réalisation d'une grande entrée chalet avec un vestiaire, une porte simple, une porte en bois foncé et un sol gris.
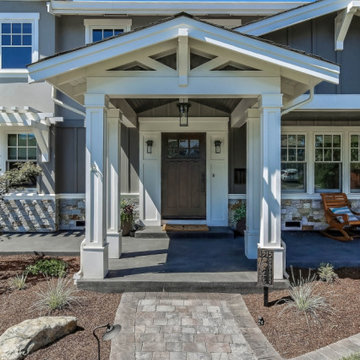
Cette photo montre une porte d'entrée nature avec un mur gris, sol en béton ciré, une porte simple et une porte en bois foncé.

Designer: Honeycomb Home Design
Photographer: Marcel Alain
This new home features open beam ceilings and a ranch style feel with contemporary elements.
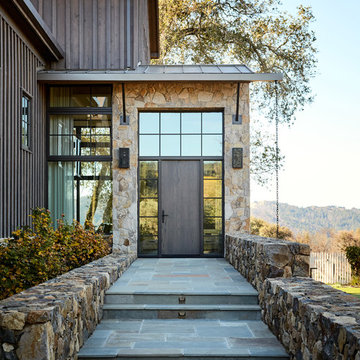
Amy A. Alper, Architect
Landscape Design by Merge Studio
Photos by John Merkl
Exemple d'une porte d'entrée nature avec un mur beige, une porte simple, une porte en bois foncé et un sol gris.
Exemple d'une porte d'entrée nature avec un mur beige, une porte simple, une porte en bois foncé et un sol gris.
Idées déco d'entrées avec une porte en bois foncé et une porte métallisée
7