Idées déco d'entrées avec une porte en bois foncé et une porte métallisée
Trier par :
Budget
Trier par:Populaires du jour
141 - 160 sur 20 730 photos
1 sur 3
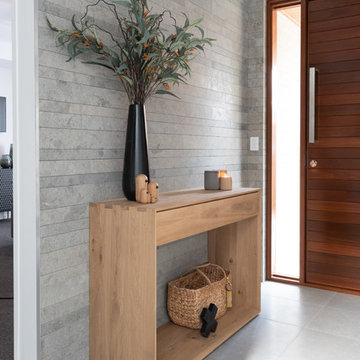
Gatherling Light
Idées déco pour un hall d'entrée scandinave avec une porte simple, une porte en bois foncé et un sol gris.
Idées déco pour un hall d'entrée scandinave avec une porte simple, une porte en bois foncé et un sol gris.

This family getaway was built with entertaining and guests in mind, so the expansive Bootroom was designed with great flow to be a catch-all space essential for organization of equipment and guests.
Integrated ski racks on the porch railings outside provide space for guests to park their gear. Covered entry has a metal floor grate, boot brushes, and boot kicks to clean snow off.
Inside, ski racks line the wall beside a work bench, providing the perfect space to store skis, boards, and equipment, as well as the ideal spot to wax up before hitting the slopes.
Around the corner are individual wood lockers, labeled for family members and usual guests. A custom-made hand-scraped wormwood bench takes the central display – protected with clear epoxy to preserve the look of holes while providing a waterproof and smooth surface.
Wooden boot and glove dryers are positioned at either end of the room, these custom units feature sturdy wooden dowels to hold any equipment, and powerful fans mean that everything will be dry after lunch break.
The Bootroom is finished with naturally aged wood wainscoting, rescued from a lumber storage field, and the large rail topper provides a perfect ledge for small items while pulling on freshly dried boots. Large wooden baseboards offer protection for the wall against stray equipment.
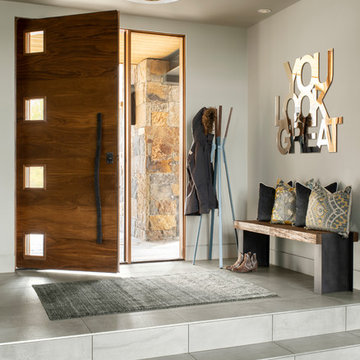
Pinnacle Mountain Homes, Collective Design + Furnishings | Kimberly Gavin
Cette image montre une entrée design avec un mur gris, une porte simple, une porte en bois foncé et un sol gris.
Cette image montre une entrée design avec un mur gris, une porte simple, une porte en bois foncé et un sol gris.
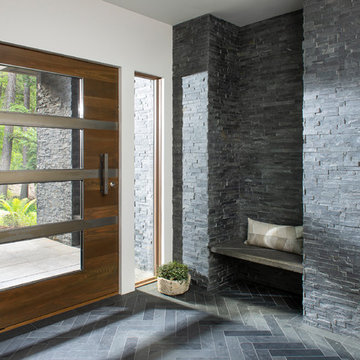
Réalisation d'un hall d'entrée design avec un mur blanc, une porte pivot, une porte en bois foncé et un sol gris.
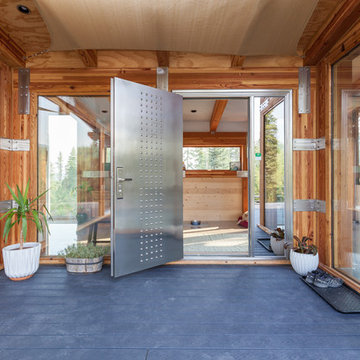
Idées déco pour une porte d'entrée contemporaine avec une porte simple, une porte métallisée et un sol gris.
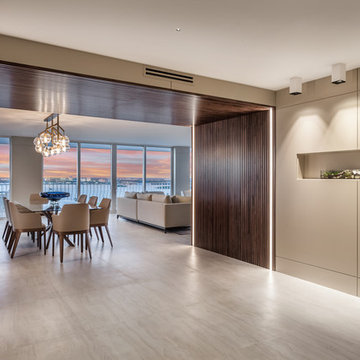
Another successfully finished project by 2id Interiors, in our hometown, Miami FL.
This stunning home is located in Bal Harbour FL with 360 views to the Sea, Canals , Bay and Downtown Miami.
Just AMAZING!
Photography by
Emilio Collavino
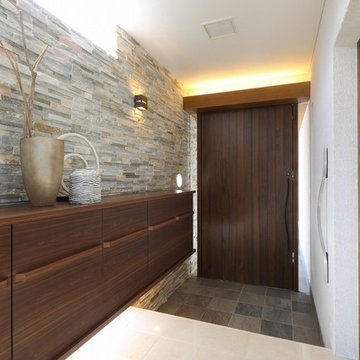
モダンリゾートスタイルの家
Réalisation d'une entrée minimaliste avec un couloir, un mur blanc, un sol en marbre, une porte simple, une porte en bois foncé et un sol blanc.
Réalisation d'une entrée minimaliste avec un couloir, un mur blanc, un sol en marbre, une porte simple, une porte en bois foncé et un sol blanc.

Idée de décoration pour une grande entrée champêtre avec un vestiaire, un sol en carrelage de céramique, un sol gris, un mur blanc, une porte simple et une porte en bois foncé.

Entry from hallway overlooking living room
Built Photo
Idées déco pour un grand hall d'entrée rétro avec un mur blanc, un sol en carrelage de porcelaine, une porte double, une porte en bois foncé et un sol gris.
Idées déco pour un grand hall d'entrée rétro avec un mur blanc, un sol en carrelage de porcelaine, une porte double, une porte en bois foncé et un sol gris.
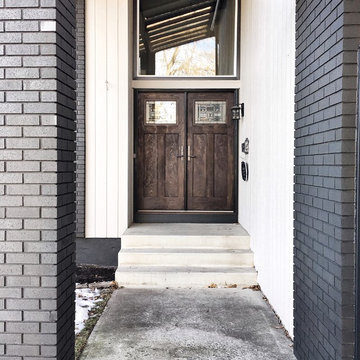
Aménagement d'une porte d'entrée campagne de taille moyenne avec sol en béton ciré, une porte double, une porte en bois foncé et un sol gris.
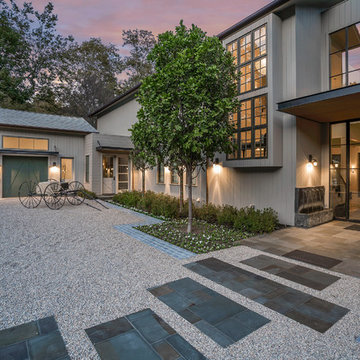
Blake Worthington, Rebecca Duke
Exemple d'une très grande porte d'entrée nature avec un mur blanc, parquet clair, une porte double et une porte métallisée.
Exemple d'une très grande porte d'entrée nature avec un mur blanc, parquet clair, une porte double et une porte métallisée.
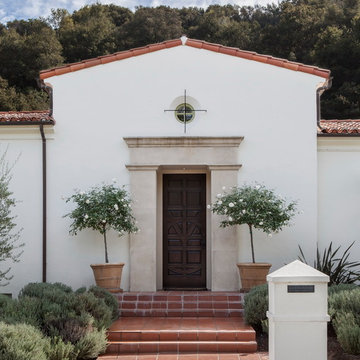
Placed on a large site with the Santa Monica Mountains Conservancy at the rear boundary, this one story residence presents a modest, composed public façade to the street while opening to the rear yard with two wings surrounding a large loggia or “outdoor living room.” With its thick walls, overhangs, and ample cross ventilation, the project demonstrates the simple idea that a building should respond carefully to its environment.
Laura Hull Photography
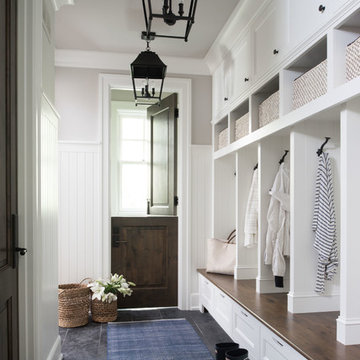
Réalisation d'une entrée marine avec un couloir, un mur gris, une porte hollandaise, une porte en bois foncé et un sol gris.
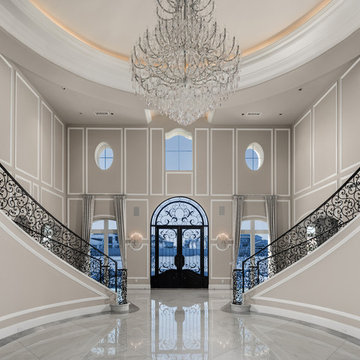
We love the dual stairways and marble floors in this grand entryway!
Idées déco pour un très grand hall d'entrée méditerranéen avec un mur blanc, un sol en marbre, une porte double, un sol blanc et une porte métallisée.
Idées déco pour un très grand hall d'entrée méditerranéen avec un mur blanc, un sol en marbre, une porte double, un sol blanc et une porte métallisée.
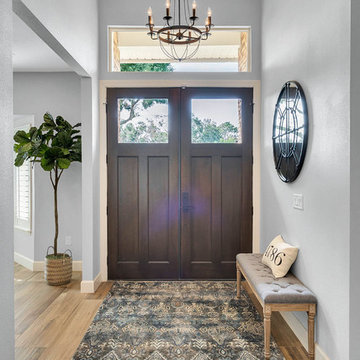
Vic DeVore/DeVore Designs
Idées déco pour un hall d'entrée classique de taille moyenne avec un mur gris, un sol en bois brun, une porte double, une porte en bois foncé et un sol marron.
Idées déco pour un hall d'entrée classique de taille moyenne avec un mur gris, un sol en bois brun, une porte double, une porte en bois foncé et un sol marron.

Idée de décoration pour une grande porte d'entrée minimaliste avec un mur gris, sol en béton ciré, une porte pivot et une porte métallisée.
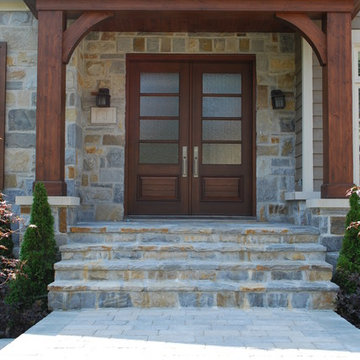
Aménagement d'une porte d'entrée classique avec une porte double et une porte en bois foncé.
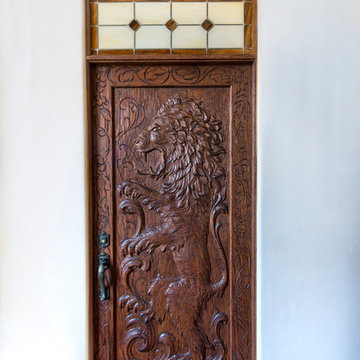
Cette photo montre un hall d'entrée nature de taille moyenne avec un mur blanc, un sol en bois brun, une porte simple et une porte en bois foncé.
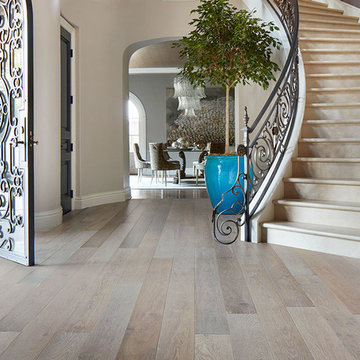
Aménagement d'un hall d'entrée classique de taille moyenne avec un mur gris, un sol en bois brun, une porte simple, un sol beige et une porte métallisée.
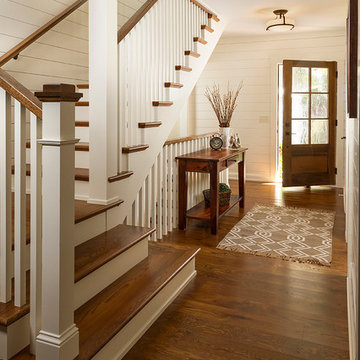
Building Design, Plans, and Interior Finishes by: Fluidesign Studio I Builder: Structural Dimensions Inc. I Photographer: Seth Benn Photography
Cette image montre une porte d'entrée traditionnelle de taille moyenne avec un mur blanc, un sol en bois brun, une porte simple et une porte en bois foncé.
Cette image montre une porte d'entrée traditionnelle de taille moyenne avec un mur blanc, un sol en bois brun, une porte simple et une porte en bois foncé.
Idées déco d'entrées avec une porte en bois foncé et une porte métallisée
8