Idées déco d'entrées avec une porte en verre et un plafond voûté
Trier par :
Budget
Trier par:Populaires du jour
21 - 40 sur 102 photos
1 sur 3
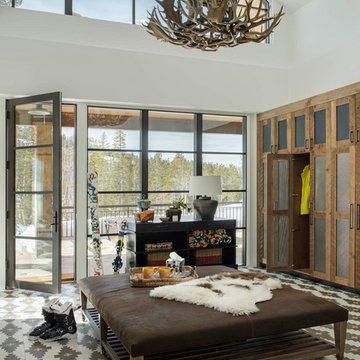
Exemple d'une entrée montagne avec un vestiaire, un mur blanc, une porte simple, une porte en verre, un sol multicolore et un plafond voûté.

New Moroccan Villa on the Santa Barbara Riviera, overlooking the Pacific ocean and the city. In this terra cotta and deep blue home, we used natural stone mosaics and glass mosaics, along with custom carved stone columns. Every room is colorful with deep, rich colors. In the master bath we used blue stone mosaics on the groin vaulted ceiling of the shower. All the lighting was designed and made in Marrakesh, as were many furniture pieces. The entry black and white columns are also imported from Morocco. We also designed the carved doors and had them made in Marrakesh. Cabinetry doors we designed were carved in Canada. The carved plaster molding were made especially for us, and all was shipped in a large container (just before covid-19 hit the shipping world!) Thank you to our wonderful craftsman and enthusiastic vendors!
Project designed by Maraya Interior Design. From their beautiful resort town of Ojai, they serve clients in Montecito, Hope Ranch, Santa Ynez, Malibu and Calabasas, across the tri-county area of Santa Barbara, Ventura and Los Angeles, south to Hidden Hills and Calabasas.
Architecture by Thomas Ochsner in Santa Barbara, CA
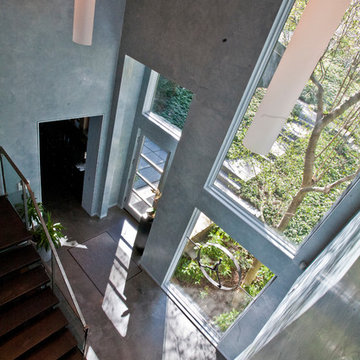
Aménagement d'un grand hall d'entrée contemporain avec un mur gris, sol en béton ciré, une porte simple, une porte en verre, un sol gris et un plafond voûté.
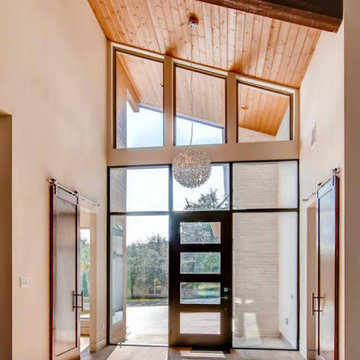
Contemporary Entry
Réalisation d'un hall d'entrée design de taille moyenne avec un mur blanc, un sol en carrelage de céramique, une porte simple, une porte en verre, un sol gris et un plafond voûté.
Réalisation d'un hall d'entrée design de taille moyenne avec un mur blanc, un sol en carrelage de céramique, une porte simple, une porte en verre, un sol gris et un plafond voûté.
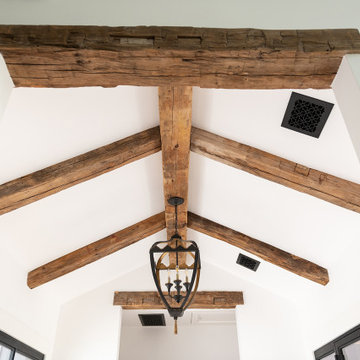
Cette photo montre un hall d'entrée nature avec un mur blanc, une porte double, une porte en verre et un plafond voûté.

Spacious modern contemporary mansion entrance with light coloured interior.
Réalisation d'une très grande porte d'entrée minimaliste avec une porte double, un mur gris, un sol en carrelage de porcelaine, une porte en verre, un sol blanc, un plafond voûté et boiseries.
Réalisation d'une très grande porte d'entrée minimaliste avec une porte double, un mur gris, un sol en carrelage de porcelaine, une porte en verre, un sol blanc, un plafond voûté et boiseries.
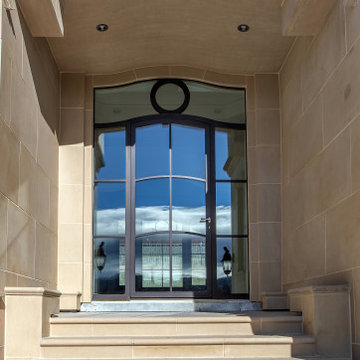
Cette photo montre une très grande porte d'entrée avec une porte simple, une porte en verre, un mur beige, parquet foncé, un sol marron, un plafond voûté et un mur en parement de brique.
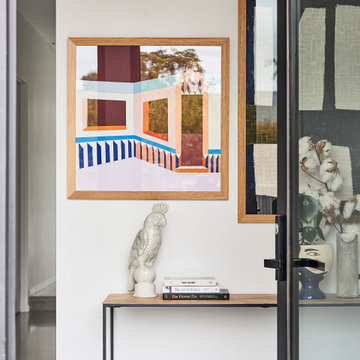
Idées déco pour une petite porte d'entrée exotique avec un mur blanc, sol en béton ciré, une porte simple, une porte en verre, un sol gris et un plafond voûté.
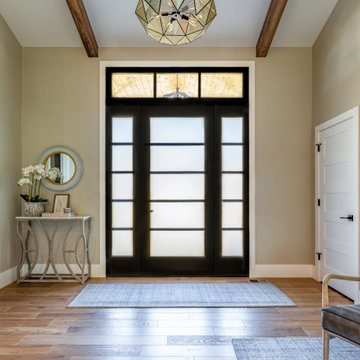
Idées déco pour une porte d'entrée classique de taille moyenne avec un mur beige, un sol en bois brun, une porte simple, une porte en verre, un sol marron et un plafond voûté.
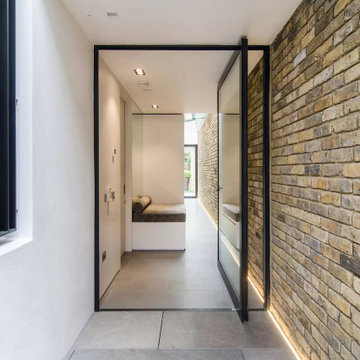
Idées déco pour un grand vestibule contemporain avec un sol en calcaire, une porte pivot, une porte en verre, un sol gris, un plafond voûté et un mur en parement de brique.
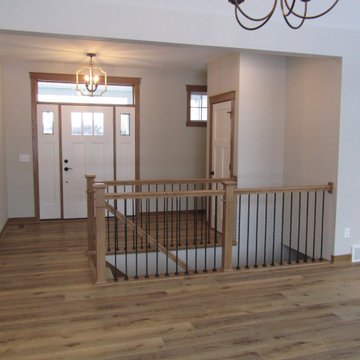
Idées déco pour une porte d'entrée campagne de taille moyenne avec un mur beige, parquet clair, une porte simple, une porte en verre, un sol marron et un plafond voûté.
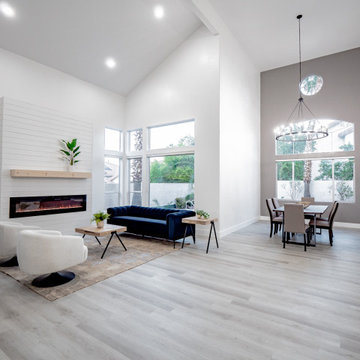
Aménagement d'un très grand hall d'entrée moderne avec un mur blanc, sol en stratifié, une porte double, une porte en verre, un sol gris et un plafond voûté.
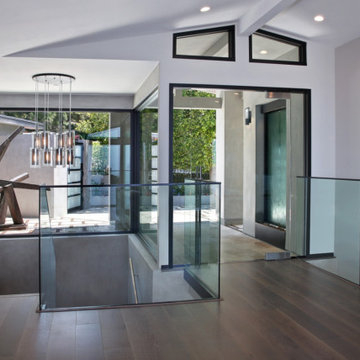
Idée de décoration pour un grand hall d'entrée minimaliste avec un mur blanc, parquet foncé, une porte simple, une porte en verre, un sol blanc et un plafond voûté.
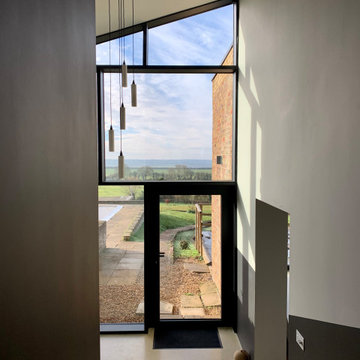
Idées déco pour un grand hall d'entrée contemporain avec un mur noir, sol en béton ciré, une porte en verre et un plafond voûté.
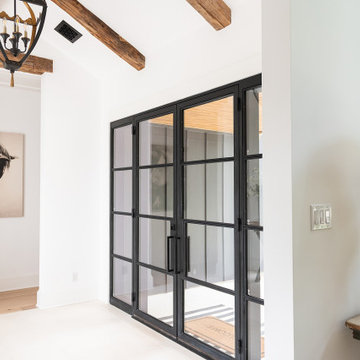
Aménagement d'un hall d'entrée campagne avec un mur blanc, une porte double, une porte en verre et un plafond voûté.
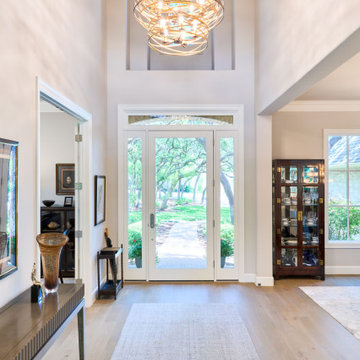
Aménagement d'un hall d'entrée classique de taille moyenne avec un mur blanc, parquet clair, une porte simple, une porte en verre, un sol blanc et un plafond voûté.
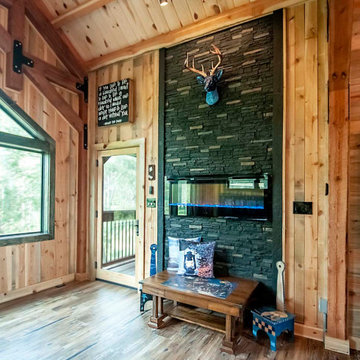
Rustic post and beam cabin interior entryway with vaulted ceilings and exposed beams.
Cette image montre une porte d'entrée chalet avec un sol en bois brun, une porte simple, une porte en verre, un sol marron, un plafond voûté et du lambris de bois.
Cette image montre une porte d'entrée chalet avec un sol en bois brun, une porte simple, une porte en verre, un sol marron, un plafond voûté et du lambris de bois.
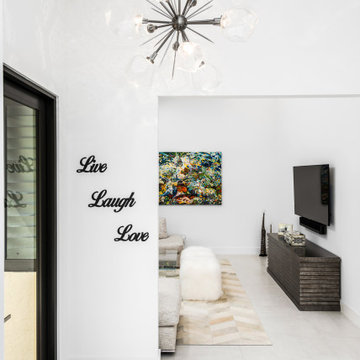
Lakefront residence in exclusive south Florida golf course community. Use of mixed metallic textiles and finishes combined with lucite furniture allows the view and bold oversized art to become the visual centerpieces of each space. Large sculptural light fixtures fill the height created by the soaring vaulted ceilings. Lux fabrics mixed with chrome or lucite create a contemporary feel to the space without losing the soft comforts that make this space feel like home.
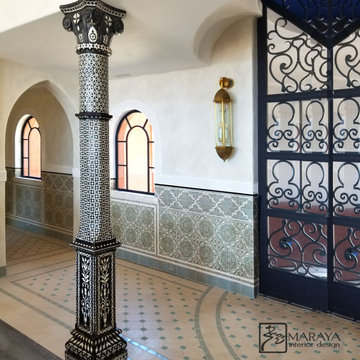
New Moroccan Villa on the Santa Barbara Riviera, overlooking the Pacific ocean and the city. In this terra cotta and deep blue home, we used natural stone mosaics and glass mosaics, along with custom carved stone columns. Every room is colorful with deep, rich colors. In the master bath we used blue stone mosaics on the groin vaulted ceiling of the shower. All the lighting was designed and made in Marrakesh, as were many furniture pieces. The entry black and white columns are also imported from Morocco. We also designed the carved doors and had them made in Marrakesh. Cabinetry doors we designed were carved in Canada. The carved plaster molding were made especially for us, and all was shipped in a large container (just before covid-19 hit the shipping world!) Thank you to our wonderful craftsman and enthusiastic vendors!
Project designed by Maraya Interior Design. From their beautiful resort town of Ojai, they serve clients in Montecito, Hope Ranch, Santa Ynez, Malibu and Calabasas, across the tri-county area of Santa Barbara, Ventura and Los Angeles, south to Hidden Hills and Calabasas.
Architecture by Thomas Ochsner in Santa Barbara, CA
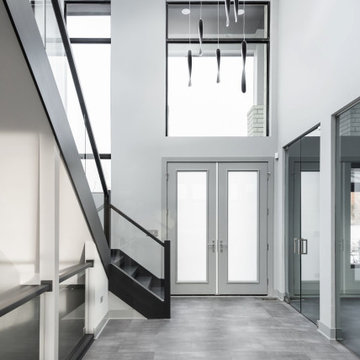
Open 2-story entry with large windows and glass railing staircase.
Idées déco pour un grand hall d'entrée moderne avec un mur gris, une porte double, une porte en verre, un sol gris et un plafond voûté.
Idées déco pour un grand hall d'entrée moderne avec un mur gris, une porte double, une porte en verre, un sol gris et un plafond voûté.
Idées déco d'entrées avec une porte en verre et un plafond voûté
2